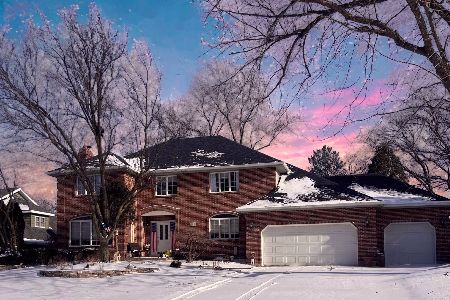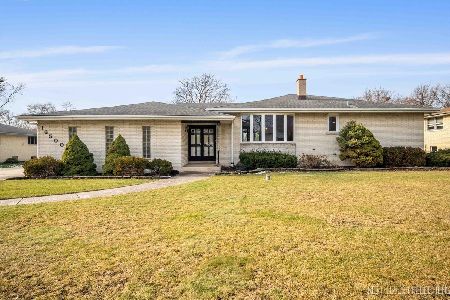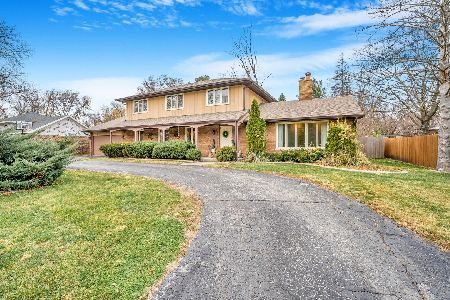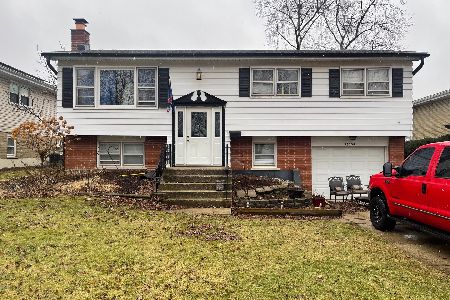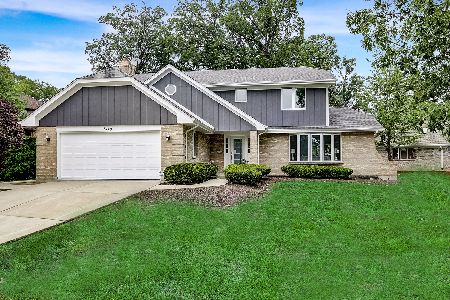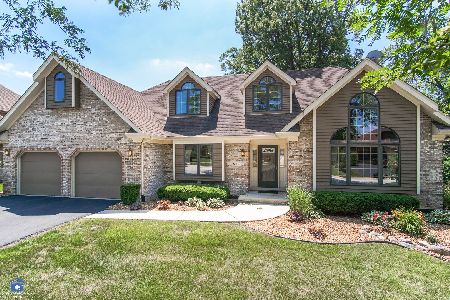6109 Brittney Lane, Tinley Park, Illinois 60477
$530,000
|
Sold
|
|
| Status: | Closed |
| Sqft: | 3,174 |
| Cost/Sqft: | $167 |
| Beds: | 4 |
| Baths: | 4 |
| Year Built: | 1987 |
| Property Taxes: | $7,046 |
| Days On Market: | 1544 |
| Lot Size: | 0,00 |
Description
Welcome to this beautiful, custom built, professionally landscaped, spacious corner 2-story home in the prestigious Lancaster Estates. Including 4 bedrooms, 4 baths, 3-car garage, rec room. Family room includes a built in surround sound theatre system. Upgraded HVAC, tankless water heater, kitchen w/granite countertops, glass tile backsplash, upgraded stainless steel appliances, new washer and dryer. Walk-in closets in 3 bedrooms. Beautiful hardwood floors in foyer and kitchen areas. Fully functional recreation area. Upgraded inside/outside backyard patio with wrap around deck. Sprinkler system, home alarm system, timed landscaping and deck lighting. Close to Fulton grade school, Bulldog Field, multiple Park District amenities, quaint historic Oak Park Avenue, restaurants, fitness, transportation, and I-80, 57 and 294 expressways, etc. Perfect location and ready for you to move in!
Property Specifics
| Single Family | |
| — | |
| Traditional | |
| 1987 | |
| Full | |
| — | |
| No | |
| — |
| Cook | |
| — | |
| — / Not Applicable | |
| None | |
| Lake Michigan | |
| Public Sewer | |
| 11266949 | |
| 28291140060000 |
Nearby Schools
| NAME: | DISTRICT: | DISTANCE: | |
|---|---|---|---|
|
Grade School
Bert H Fulton Elementary School |
146 | — | |
|
Middle School
Central Middle School |
146 | Not in DB | |
|
High School
Tinley Park High School |
228 | Not in DB | |
Property History
| DATE: | EVENT: | PRICE: | SOURCE: |
|---|---|---|---|
| 12 Jan, 2022 | Sold | $530,000 | MRED MLS |
| 15 Nov, 2021 | Under contract | $530,000 | MRED MLS |
| 8 Nov, 2021 | Listed for sale | $530,000 | MRED MLS |
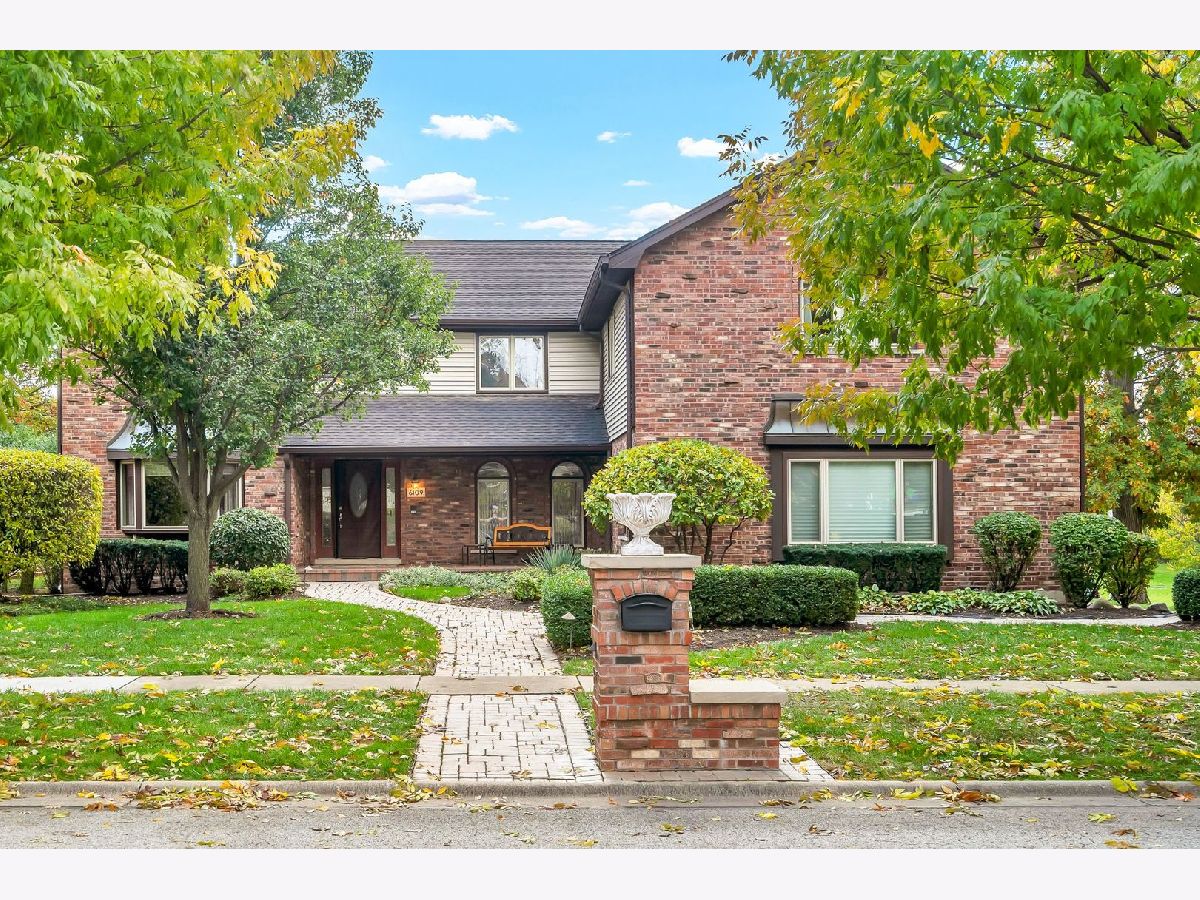
Room Specifics
Total Bedrooms: 4
Bedrooms Above Ground: 4
Bedrooms Below Ground: 0
Dimensions: —
Floor Type: Carpet
Dimensions: —
Floor Type: Carpet
Dimensions: —
Floor Type: Carpet
Full Bathrooms: 4
Bathroom Amenities: Whirlpool,Separate Shower,Double Sink
Bathroom in Basement: 1
Rooms: Recreation Room,Sun Room
Basement Description: Finished,Exterior Access
Other Specifics
| 3 | |
| Concrete Perimeter | |
| — | |
| Deck, Porch, Porch Screened, Brick Paver Patio | |
| Corner Lot,Landscaped | |
| 92X130X100X131 | |
| — | |
| Full | |
| Vaulted/Cathedral Ceilings, Skylight(s), First Floor Laundry | |
| Double Oven, Dishwasher, Refrigerator, Washer, Dryer, Disposal, Stainless Steel Appliance(s) | |
| Not in DB | |
| — | |
| — | |
| — | |
| Gas Log |
Tax History
| Year | Property Taxes |
|---|---|
| 2022 | $7,046 |
Contact Agent
Nearby Similar Homes
Nearby Sold Comparables
Contact Agent
Listing Provided By
4 Sale Realty, Inc.

