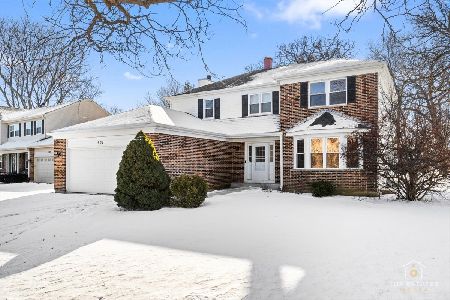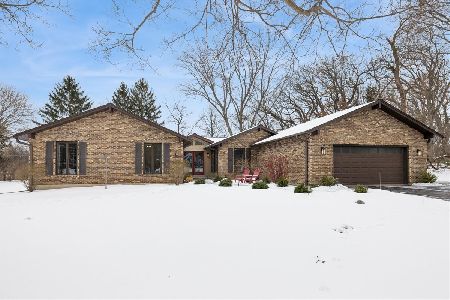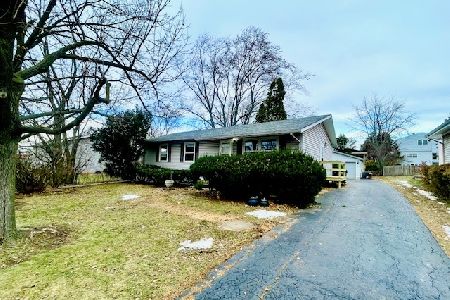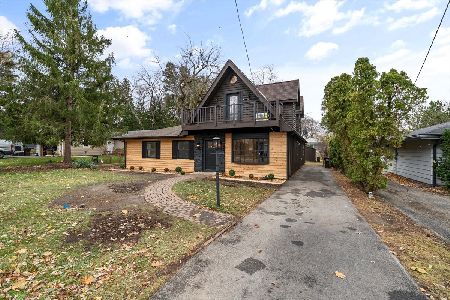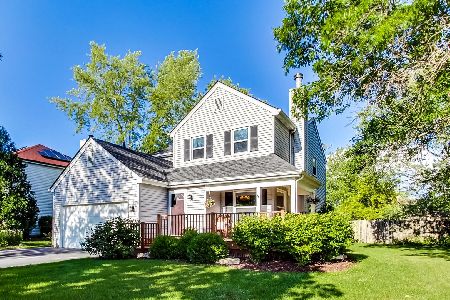611 Applegate Lane, Lake Zurich, Illinois 60047
$290,000
|
Sold
|
|
| Status: | Closed |
| Sqft: | 2,278 |
| Cost/Sqft: | $125 |
| Beds: | 3 |
| Baths: | 3 |
| Year Built: | 1983 |
| Property Taxes: | $6,535 |
| Days On Market: | 3526 |
| Lot Size: | 0,24 |
Description
Appealing two story home with large first floor master suite. Wonderfully maintained home boasts soaring ceilings in the family room with custom designer stone fireplace and skylights. Eat in kitchen with bay window, corian counters, lots of cabinet and counter space. The two bedrooms upstairs will delight with their impressive size. Newer bath room with beautiful vanity and stone counter top, tile floor, and tile surround. NOTE: BRAND NEW ROOF! Large wrap around stamped patio and fenced in corner lot offering ample room for entertaining. Drop-down stairs leading to attic for extra storage, and second attic for additional storage. Will not disappoint. Close to park and shopping. Check out this homes walk-score on our site!
Property Specifics
| Single Family | |
| — | |
| — | |
| 1983 | |
| None | |
| — | |
| No | |
| 0.24 |
| Lake | |
| The Orchards | |
| 0 / Not Applicable | |
| None | |
| Lake Michigan | |
| Public Sewer | |
| 09265908 | |
| 14194040340000 |
Nearby Schools
| NAME: | DISTRICT: | DISTANCE: | |
|---|---|---|---|
|
Grade School
Seth Paine Elementary School |
95 | — | |
|
Middle School
Lake Zurich Middle - N Campus |
95 | Not in DB | |
|
High School
Lake Zurich High School |
95 | Not in DB | |
Property History
| DATE: | EVENT: | PRICE: | SOURCE: |
|---|---|---|---|
| 31 Oct, 2013 | Sold | $255,000 | MRED MLS |
| 11 Sep, 2013 | Under contract | $259,900 | MRED MLS |
| 1 Sep, 2013 | Listed for sale | $259,900 | MRED MLS |
| 10 Aug, 2016 | Sold | $290,000 | MRED MLS |
| 25 Jun, 2016 | Under contract | $285,000 | MRED MLS |
| 22 Jun, 2016 | Listed for sale | $285,000 | MRED MLS |
Room Specifics
Total Bedrooms: 3
Bedrooms Above Ground: 3
Bedrooms Below Ground: 0
Dimensions: —
Floor Type: Hardwood
Dimensions: —
Floor Type: Hardwood
Full Bathrooms: 3
Bathroom Amenities: —
Bathroom in Basement: 0
Rooms: Eating Area
Basement Description: None
Other Specifics
| 2 | |
| Concrete Perimeter | |
| Asphalt | |
| Patio, Stamped Concrete Patio | |
| Corner Lot | |
| 70X125 | |
| Pull Down Stair,Unfinished | |
| Full | |
| Vaulted/Cathedral Ceilings, Skylight(s), Hardwood Floors, Wood Laminate Floors, First Floor Bedroom, First Floor Laundry | |
| Range, Microwave, Dishwasher, Refrigerator, Washer, Dryer | |
| Not in DB | |
| — | |
| — | |
| — | |
| Wood Burning |
Tax History
| Year | Property Taxes |
|---|---|
| 2013 | $6,519 |
| 2016 | $6,535 |
Contact Agent
Nearby Similar Homes
Nearby Sold Comparables
Contact Agent
Listing Provided By
Redfin Corporation

