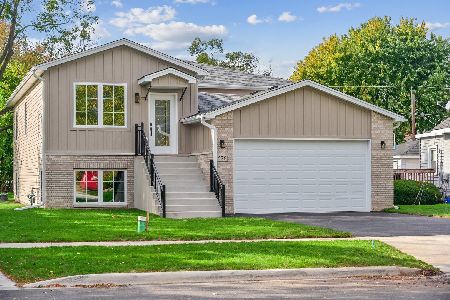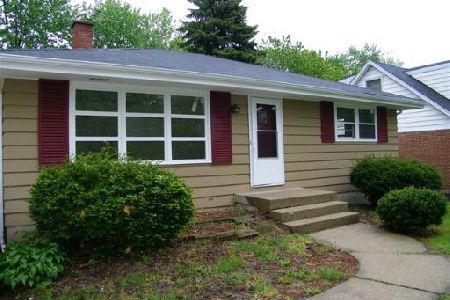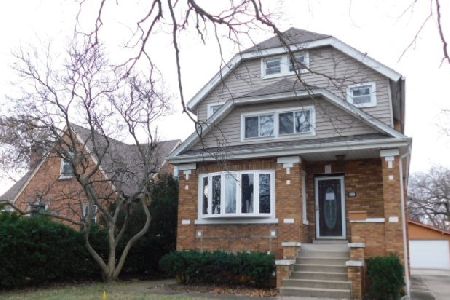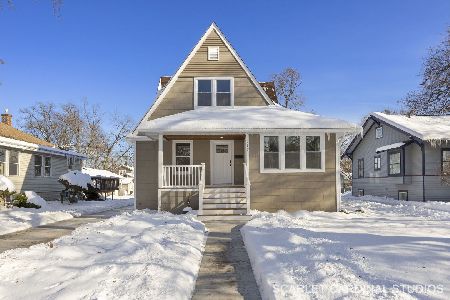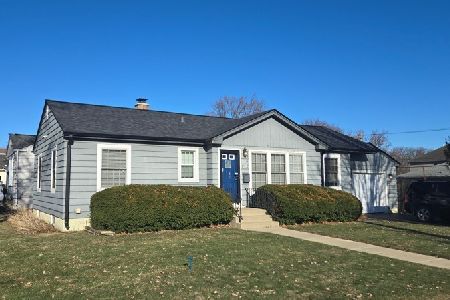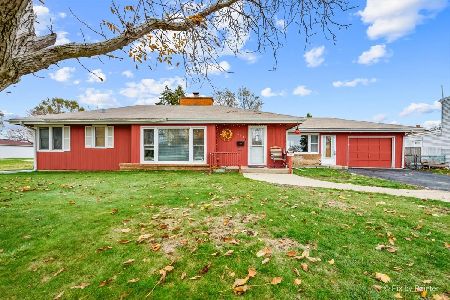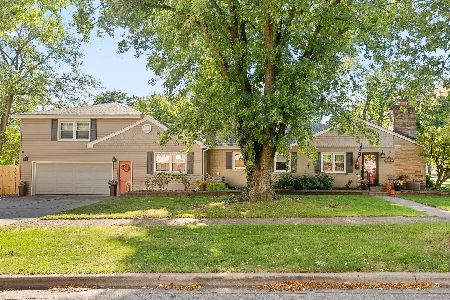611 Ardmore Avenue, Villa Park, Illinois 60181
$215,000
|
Sold
|
|
| Status: | Closed |
| Sqft: | 1,592 |
| Cost/Sqft: | $138 |
| Beds: | 4 |
| Baths: | 3 |
| Year Built: | 1922 |
| Property Taxes: | $6,140 |
| Days On Market: | 2601 |
| Lot Size: | 0,22 |
Description
Incredible opportunity in south Villa Park. Amazing price for a 4 bedroom 3 full bath home with a basement and huge oversized garage. This home has a lot to offer but is priced to reflect updates needed. There is a large living room/dining room combination and an eat-in kitchen with ample cabinet and counter space. All appliances currently in the home will remain. The kitchen leads to a nice size screen porch. Two bedrooms on the 1st floor - one with a walk-in closet. Two more bedrooms on the 2nd floor! One is huge and offers a large walk-in closet. Great potential here! There is a full bath on every level! The garage is oversize and may accommodate 4 cars depending on their size (31.2 x 22). This is a lot of house for the money! The home is being sold in as-is condition.
Property Specifics
| Single Family | |
| — | |
| — | |
| 1922 | |
| Partial | |
| — | |
| No | |
| 0.22 |
| Du Page | |
| — | |
| 0 / Not Applicable | |
| None | |
| Lake Michigan | |
| Public Sewer | |
| 10150603 | |
| 0610305003 |
Nearby Schools
| NAME: | DISTRICT: | DISTANCE: | |
|---|---|---|---|
|
Grade School
Ardmore Elementary School |
45 | — | |
|
Middle School
Jackson Middle School |
45 | Not in DB | |
|
High School
Willowbrook High School |
88 | Not in DB | |
Property History
| DATE: | EVENT: | PRICE: | SOURCE: |
|---|---|---|---|
| 28 Jan, 2019 | Sold | $215,000 | MRED MLS |
| 11 Dec, 2018 | Under contract | $219,000 | MRED MLS |
| 5 Dec, 2018 | Listed for sale | $219,000 | MRED MLS |
| 24 Jan, 2025 | Sold | $330,000 | MRED MLS |
| 24 Dec, 2024 | Under contract | $339,900 | MRED MLS |
| 14 Dec, 2024 | Listed for sale | $339,900 | MRED MLS |
Room Specifics
Total Bedrooms: 4
Bedrooms Above Ground: 4
Bedrooms Below Ground: 0
Dimensions: —
Floor Type: Carpet
Dimensions: —
Floor Type: Hardwood
Dimensions: —
Floor Type: Carpet
Full Bathrooms: 3
Bathroom Amenities: —
Bathroom in Basement: 1
Rooms: Office,Storage,Screened Porch
Basement Description: Partially Finished
Other Specifics
| 2.5 | |
| Block | |
| Asphalt | |
| — | |
| — | |
| 50 X 187 | |
| — | |
| None | |
| Hardwood Floors, First Floor Bedroom, First Floor Full Bath | |
| Range, Dishwasher, Refrigerator, Washer, Dryer | |
| Not in DB | |
| — | |
| — | |
| — | |
| — |
Tax History
| Year | Property Taxes |
|---|---|
| 2019 | $6,140 |
| 2025 | $5,279 |
Contact Agent
Nearby Similar Homes
Nearby Sold Comparables
Contact Agent
Listing Provided By
G.M. Smith & Son Realtors

