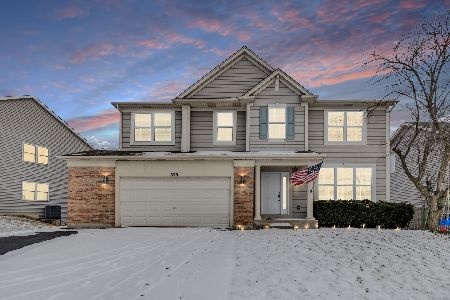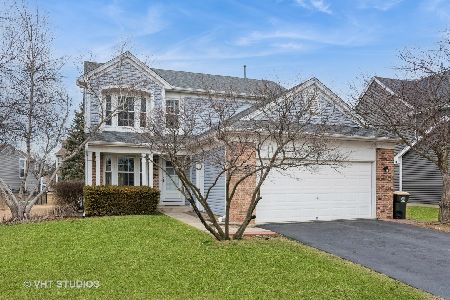611 Arlington Lane, South Elgin, Illinois 60177
$389,000
|
Sold
|
|
| Status: | Closed |
| Sqft: | 2,508 |
| Cost/Sqft: | $154 |
| Beds: | 4 |
| Baths: | 4 |
| Year Built: | 1996 |
| Property Taxes: | $8,888 |
| Days On Market: | 1537 |
| Lot Size: | 0,22 |
Description
One of the largest homes in Sugar Ridge neighborhood, in the award-winning St Charles school district 303. This lovely 4 BR/4 Bath home welcomes you with a huge covered front porch. Main level boasts two story foyer with sweeping staircase, spacious living room and dining room with volume ceilings, cozy family room. Eat-in kitchen with the island and separate pantry. First floor den could be used as bedroom if needed, 1st floor full bathroom. Upstairs you will find 4 spacious bedrooms including Master BR with ensuite bath with large soaking tub and separate shower and a hall bath. Full finished basement with a rec room and full bathroom. Good sized yard with paver brick fire pit and large deck and patio. Recent updates include: brand new dishwasher and stove and roof, siding and gutters within the last 6 years. Well maintained and with neutral decor throughout, this home is ready for the next owners!
Property Specifics
| Single Family | |
| — | |
| — | |
| 1996 | |
| Full | |
| FIELDSTONE | |
| No | |
| 0.22 |
| Kane | |
| Sugar Ridge | |
| — / Not Applicable | |
| None | |
| Public | |
| Public Sewer | |
| 11271334 | |
| 0903253017 |
Nearby Schools
| NAME: | DISTRICT: | DISTANCE: | |
|---|---|---|---|
|
Grade School
Anderson Elementary School |
303 | — | |
|
Middle School
Wredling Middle School |
303 | Not in DB | |
|
High School
St Charles North High School |
303 | Not in DB | |
Property History
| DATE: | EVENT: | PRICE: | SOURCE: |
|---|---|---|---|
| 16 Oct, 2012 | Sold | $245,000 | MRED MLS |
| 28 Aug, 2012 | Under contract | $259,900 | MRED MLS |
| 15 Jul, 2012 | Listed for sale | $259,900 | MRED MLS |
| 13 Jan, 2022 | Sold | $389,000 | MRED MLS |
| 21 Nov, 2021 | Under contract | $385,000 | MRED MLS |
| 16 Nov, 2021 | Listed for sale | $385,000 | MRED MLS |
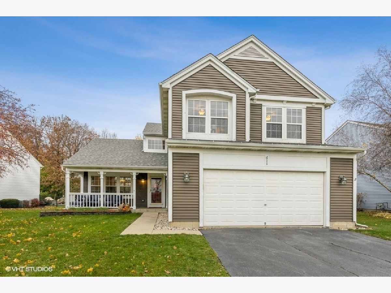
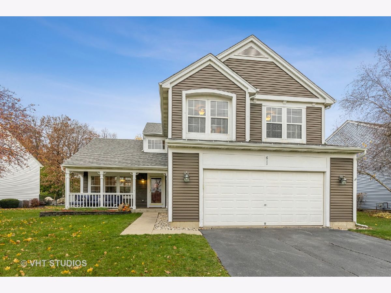
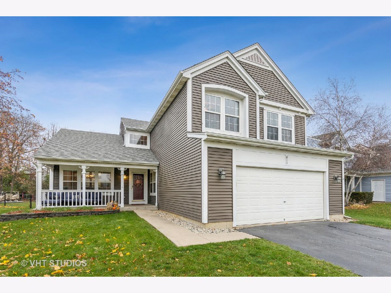
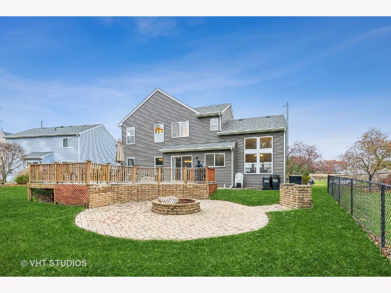
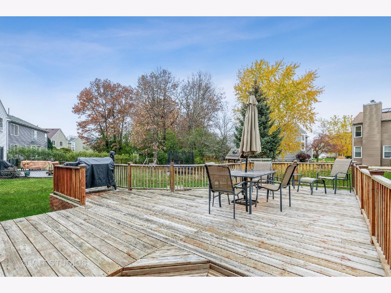
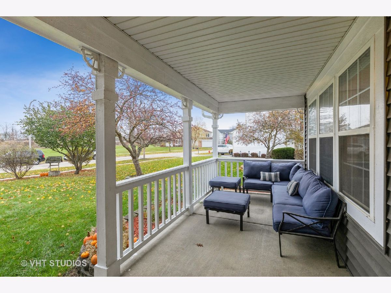
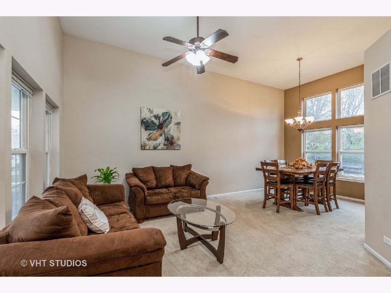
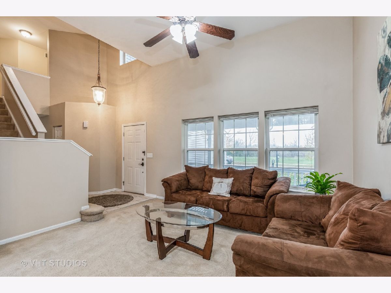
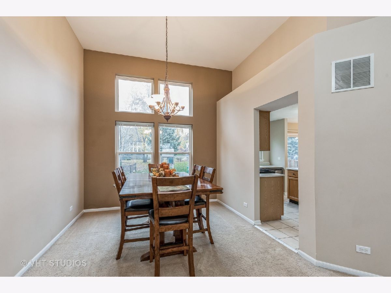
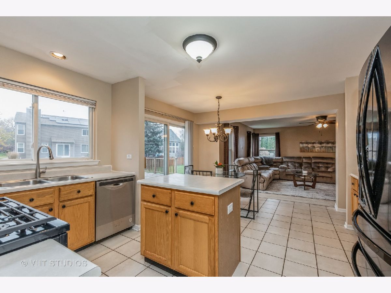
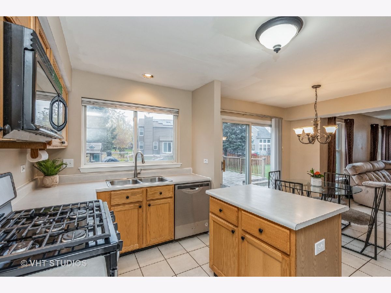
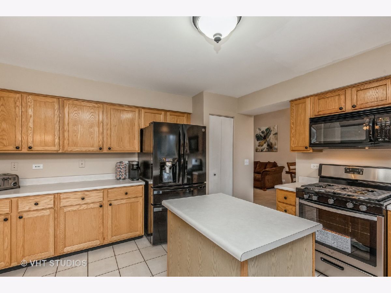
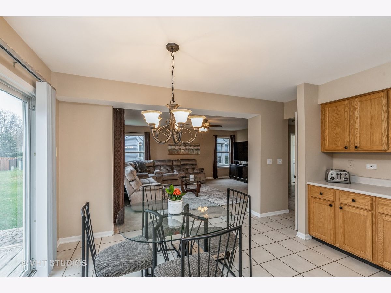
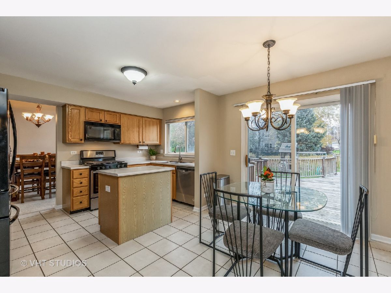
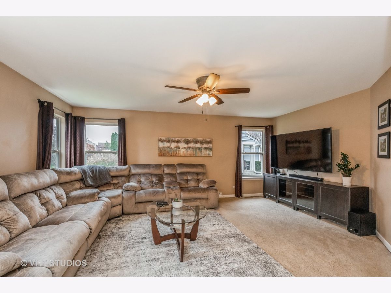
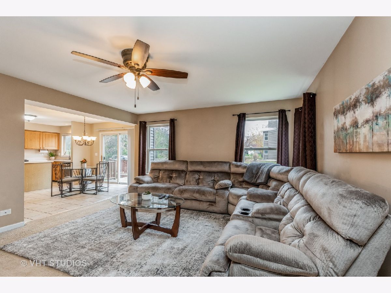
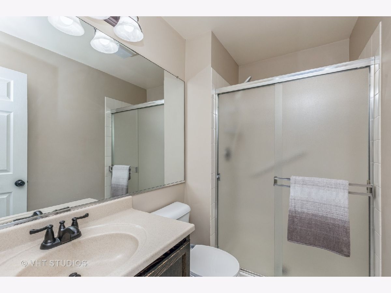
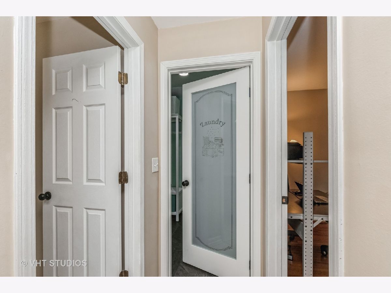
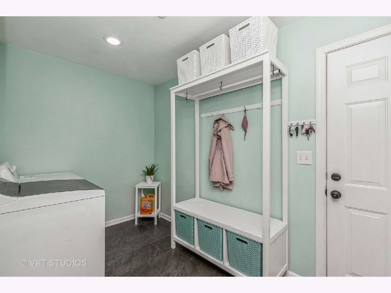
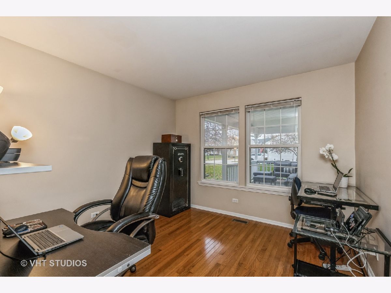
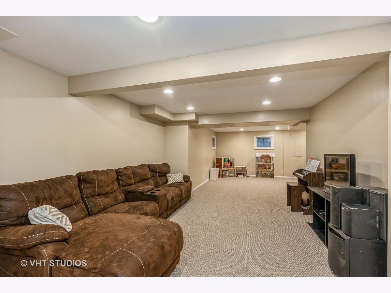
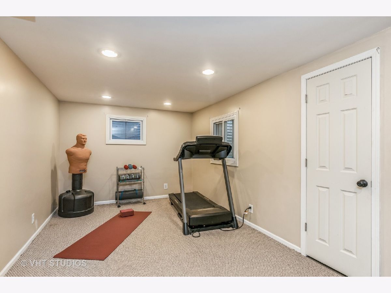
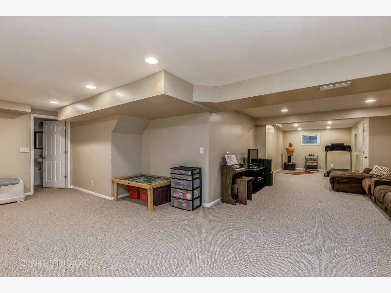
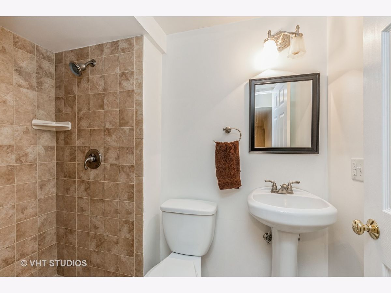
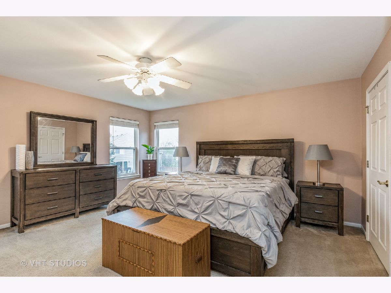
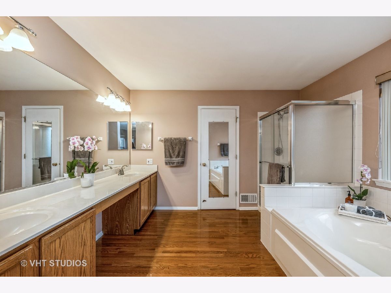
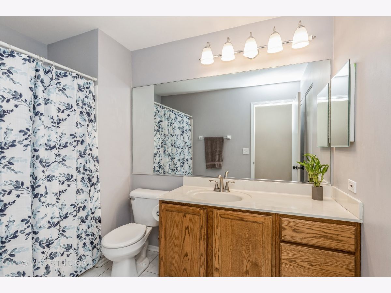
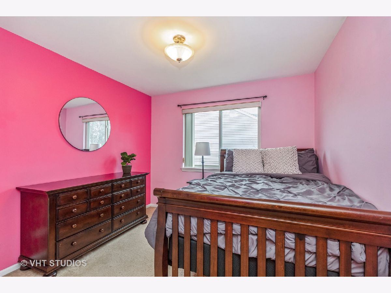
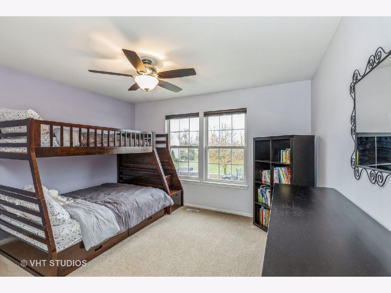
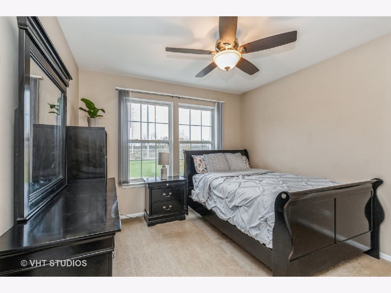
Room Specifics
Total Bedrooms: 4
Bedrooms Above Ground: 4
Bedrooms Below Ground: 0
Dimensions: —
Floor Type: Carpet
Dimensions: —
Floor Type: Carpet
Dimensions: —
Floor Type: Carpet
Full Bathrooms: 4
Bathroom Amenities: Separate Shower,Double Sink
Bathroom in Basement: 1
Rooms: Den,Exercise Room,Foyer,Recreation Room
Basement Description: Finished
Other Specifics
| 2 | |
| Concrete Perimeter | |
| Asphalt | |
| Deck, Patio, Fire Pit | |
| Landscaped,Sidewalks,Streetlights | |
| 75X126X137X50 | |
| — | |
| Full | |
| Vaulted/Cathedral Ceilings | |
| Range, Microwave, Dishwasher, Refrigerator, Washer, Dryer, Disposal | |
| Not in DB | |
| — | |
| — | |
| — | |
| — |
Tax History
| Year | Property Taxes |
|---|---|
| 2012 | $7,489 |
| 2022 | $8,888 |
Contact Agent
Nearby Similar Homes
Nearby Sold Comparables
Contact Agent
Listing Provided By
Baird & Warner Fox Valley - Geneva

