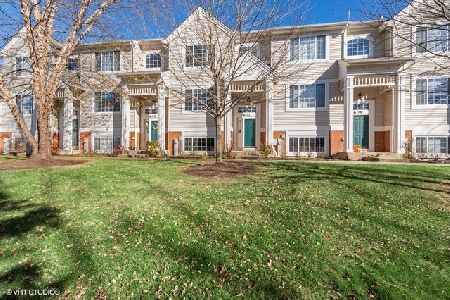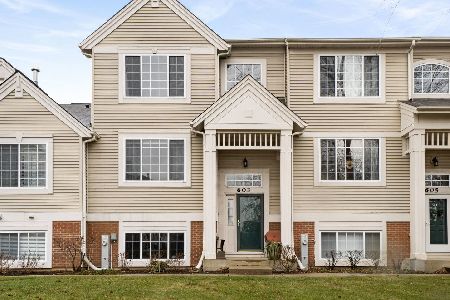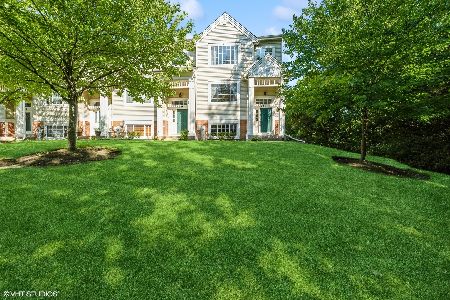611 Cary Woods Circle, Cary, Illinois 60013
$166,500
|
Sold
|
|
| Status: | Closed |
| Sqft: | 1,574 |
| Cost/Sqft: | $106 |
| Beds: | 2 |
| Baths: | 3 |
| Year Built: | 2004 |
| Property Taxes: | $3,633 |
| Days On Market: | 2832 |
| Lot Size: | 0,00 |
Description
Private, end unit townhome with great views of the forest & Cary Country Club, now available in Cary Woods! This popular 2 bedroom Hanbury model is full of light, professionally painted and is in excellent condition. The original owner chose a ton of upgrades when originally built. Favorites include the fireplace, premium lot, and an extra wall of windows, thanks its end unit location. Meticulously maintained, all appliances included (water softener and humidifier too)! Lower level family room with access to the 2 car attached garage. Great location! A mile away from downtown Cary restaurants, bars and the Metra train station. Easy access to Route 14 and feeds into highly regarded Cary schools! Welcome Home! (Back on the market due to buyer being unable to secure financing.)
Property Specifics
| Condos/Townhomes | |
| 3 | |
| — | |
| 2004 | |
| Partial | |
| HANBURY | |
| No | |
| — |
| Mc Henry | |
| Cary Woods | |
| 255 / Monthly | |
| Insurance,Lawn Care,Snow Removal | |
| Public | |
| Public Sewer | |
| 09886998 | |
| 1924230016 |
Nearby Schools
| NAME: | DISTRICT: | DISTANCE: | |
|---|---|---|---|
|
Grade School
Briargate Elementary School |
26 | — | |
|
Middle School
Cary Junior High School |
26 | Not in DB | |
|
High School
Cary-grove Community High School |
155 | Not in DB | |
Property History
| DATE: | EVENT: | PRICE: | SOURCE: |
|---|---|---|---|
| 18 Jul, 2018 | Sold | $166,500 | MRED MLS |
| 12 Jun, 2018 | Under contract | $166,500 | MRED MLS |
| 16 Mar, 2018 | Listed for sale | $166,500 | MRED MLS |
| 13 Nov, 2023 | Sold | $247,000 | MRED MLS |
| 18 Sep, 2023 | Under contract | $239,000 | MRED MLS |
| 16 Sep, 2023 | Listed for sale | $239,000 | MRED MLS |
Room Specifics
Total Bedrooms: 2
Bedrooms Above Ground: 2
Bedrooms Below Ground: 0
Dimensions: —
Floor Type: Carpet
Full Bathrooms: 3
Bathroom Amenities: —
Bathroom in Basement: 0
Rooms: Eating Area
Basement Description: Finished
Other Specifics
| 2 | |
| Concrete Perimeter | |
| Asphalt | |
| Balcony, Storms/Screens, End Unit | |
| Common Grounds,Landscaped,Wooded | |
| COMMON | |
| — | |
| Full | |
| Vaulted/Cathedral Ceilings, Hardwood Floors, Laundry Hook-Up in Unit | |
| Range, Microwave, Dishwasher, Refrigerator, Washer, Dryer, Disposal | |
| Not in DB | |
| — | |
| — | |
| Park | |
| Double Sided, Attached Fireplace Doors/Screen, Gas Log, Gas Starter |
Tax History
| Year | Property Taxes |
|---|---|
| 2018 | $3,633 |
| 2023 | $5,590 |
Contact Agent
Nearby Similar Homes
Nearby Sold Comparables
Contact Agent
Listing Provided By
Keller Williams Success Realty






