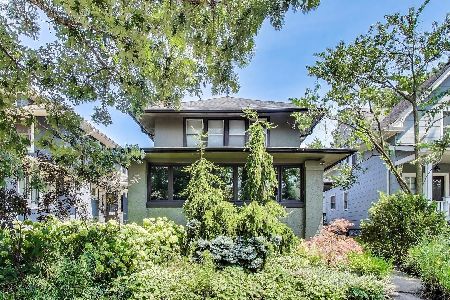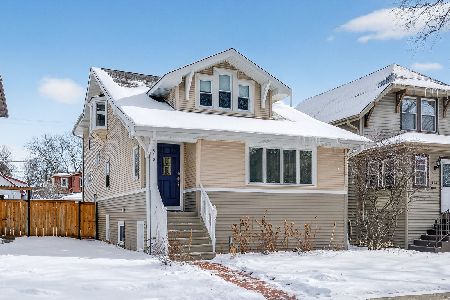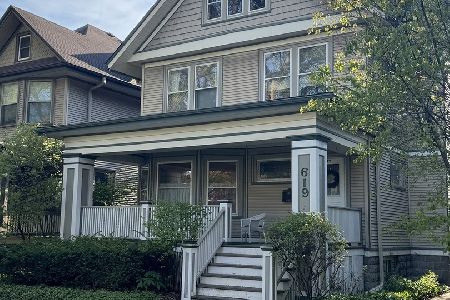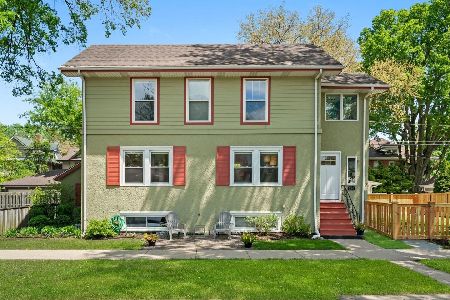611 Clinton Avenue, Oak Park, Illinois 60304
$637,500
|
Sold
|
|
| Status: | Closed |
| Sqft: | 0 |
| Cost/Sqft: | — |
| Beds: | 5 |
| Baths: | 3 |
| Year Built: | 1909 |
| Property Taxes: | $14,374 |
| Days On Market: | 3752 |
| Lot Size: | 0,13 |
Description
So charming! This traditional Oak Park home has been thoughtfully renovated throughout. You'll be wowed as soon as you step onto the inviting front porch. Walk inside to the beautiful foyer with art glass windows and nicely detailed staircase. Hardwood floors and oak trim throughout. Living room with beamed ceiling, built-in bookcases and gas fireplace. Incredible family room addition. Dream kitchen with plenty of counter and cabinet space. Two ovens. Center island with breakfast bar. Adjoining family room with skylights and wood burning fireplace with gas starter. Built-in book cases. Four bedrooms on the second floor. Recently renovated second floor bath with heated floors. Third floor master suite with ceramic tile bath and an abundance of closet space. Lower level recreation room. Zoned heat. Central air on the third floor. New roof 2015. Newer Anderson windows throughout most of the house. Two car garage and an additional parking space. Lovely fenced backyard with patio.
Property Specifics
| Single Family | |
| — | |
| Traditional | |
| 1909 | |
| Full | |
| — | |
| No | |
| 0.13 |
| Cook | |
| — | |
| 0 / Not Applicable | |
| None | |
| Lake Michigan,Public | |
| Public Sewer | |
| 09077230 | |
| 16181130100000 |
Nearby Schools
| NAME: | DISTRICT: | DISTANCE: | |
|---|---|---|---|
|
Grade School
Abraham Lincoln Elementary Schoo |
97 | — | |
|
Middle School
Gwendolyn Brooks Middle School |
97 | Not in DB | |
|
High School
Oak Park & River Forest High Sch |
200 | Not in DB | |
Property History
| DATE: | EVENT: | PRICE: | SOURCE: |
|---|---|---|---|
| 25 Jan, 2016 | Sold | $637,500 | MRED MLS |
| 4 Nov, 2015 | Under contract | $649,000 | MRED MLS |
| 2 Nov, 2015 | Listed for sale | $649,000 | MRED MLS |
Room Specifics
Total Bedrooms: 5
Bedrooms Above Ground: 5
Bedrooms Below Ground: 0
Dimensions: —
Floor Type: Carpet
Dimensions: —
Floor Type: Hardwood
Dimensions: —
Floor Type: Hardwood
Dimensions: —
Floor Type: —
Full Bathrooms: 3
Bathroom Amenities: —
Bathroom in Basement: 0
Rooms: Bedroom 5,Foyer,Mud Room,Office,Recreation Room
Basement Description: Partially Finished
Other Specifics
| 2 | |
| — | |
| — | |
| Patio, Porch, Storms/Screens | |
| Fenced Yard | |
| 38 X 150 | |
| Finished,Full,Interior Stair | |
| Full | |
| Skylight(s), Hardwood Floors, Heated Floors | |
| Double Oven, Microwave, Dishwasher, Refrigerator, Washer, Dryer, Disposal | |
| Not in DB | |
| Sidewalks, Street Lights, Street Paved | |
| — | |
| — | |
| Wood Burning, Gas Log, Gas Starter |
Tax History
| Year | Property Taxes |
|---|---|
| 2016 | $14,374 |
Contact Agent
Nearby Similar Homes
Nearby Sold Comparables
Contact Agent
Listing Provided By
Baird & Warner, Inc.











