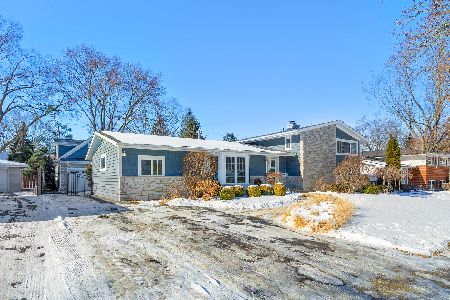611 Downing Road, Libertyville, Illinois 60048
$362,500
|
Sold
|
|
| Status: | Closed |
| Sqft: | 1,950 |
| Cost/Sqft: | $190 |
| Beds: | 4 |
| Baths: | 2 |
| Year Built: | 1969 |
| Property Taxes: | $9,395 |
| Days On Market: | 3317 |
| Lot Size: | 0,26 |
Description
Great curb appeal on the outside, draws you in to the spacious main level floor plan and addition on the inside, providing great 1st floor living space. Bonus rec space on the lower level and great bedroom space on the upper level. Loaded w/beautiful upgrades throughout including a stunning kitchen w/granite, tile backsplash & stainless steel! 2 full baths, both nicely updated. Addition includes heated tile floors, lower level rec space offers fireplace, great natural light, full bath w/laundry & 4th bdrm/office! Large, fully fenced and well landscaped yard features paver patio. Newer furnace, a/c, and all newer windows!
Property Specifics
| Single Family | |
| — | |
| Tri-Level | |
| 1969 | |
| Partial | |
| — | |
| No | |
| 0.26 |
| Lake | |
| Cambridge East | |
| 0 / Not Applicable | |
| None | |
| Public | |
| Public Sewer | |
| 09486489 | |
| 11282020110000 |
Nearby Schools
| NAME: | DISTRICT: | DISTANCE: | |
|---|---|---|---|
|
Grade School
Hawthorn Elementary School (nor |
73 | — | |
|
Middle School
Hawthorn Elementary School (nor |
73 | Not in DB | |
|
High School
Libertyville High School |
128 | Not in DB | |
|
Alternate High School
Vernon Hills High School |
— | Not in DB | |
Property History
| DATE: | EVENT: | PRICE: | SOURCE: |
|---|---|---|---|
| 24 Nov, 2014 | Sold | $370,000 | MRED MLS |
| 23 Oct, 2014 | Under contract | $379,900 | MRED MLS |
| 20 Oct, 2014 | Listed for sale | $379,900 | MRED MLS |
| 2 Mar, 2018 | Sold | $362,500 | MRED MLS |
| 17 Jan, 2018 | Under contract | $369,900 | MRED MLS |
| — | Last price change | $379,900 | MRED MLS |
| 26 Jan, 2017 | Listed for sale | $385,000 | MRED MLS |
Room Specifics
Total Bedrooms: 4
Bedrooms Above Ground: 4
Bedrooms Below Ground: 0
Dimensions: —
Floor Type: Hardwood
Dimensions: —
Floor Type: Hardwood
Dimensions: —
Floor Type: Carpet
Full Bathrooms: 2
Bathroom Amenities: Double Sink
Bathroom in Basement: 0
Rooms: Eating Area,Recreation Room
Basement Description: Crawl,Sub-Basement
Other Specifics
| 2 | |
| Concrete Perimeter | |
| Asphalt | |
| Patio | |
| Fenced Yard | |
| 90 X 125 | |
| — | |
| — | |
| Hardwood Floors, Heated Floors | |
| Range, Microwave, Dishwasher, Washer, Dryer, Disposal, Stainless Steel Appliance(s), Wine Refrigerator | |
| Not in DB | |
| Curbs, Sidewalks, Street Lights, Street Paved | |
| — | |
| — | |
| — |
Tax History
| Year | Property Taxes |
|---|---|
| 2014 | $8,002 |
| 2018 | $9,395 |
Contact Agent
Nearby Similar Homes
Nearby Sold Comparables
Contact Agent
Listing Provided By
@properties






