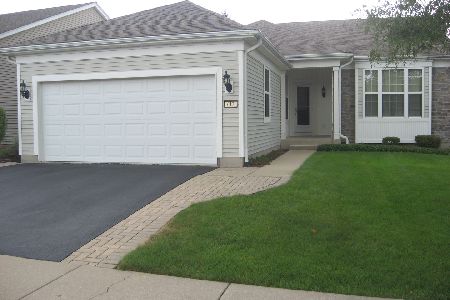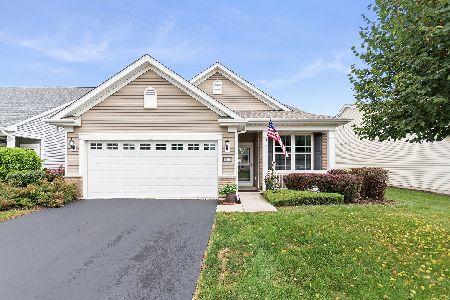611 Freedom Way, Shorewood, Illinois 60404
$284,500
|
Sold
|
|
| Status: | Closed |
| Sqft: | 1,666 |
| Cost/Sqft: | $171 |
| Beds: | 2 |
| Baths: | 3 |
| Year Built: | 2010 |
| Property Taxes: | $5,172 |
| Days On Market: | 3732 |
| Lot Size: | 0,00 |
Description
Why wait to build, when you can own this gorgeous home NOW with all the fabulous upgrades you wished for and more at a great price!!! 50+ Adult Community in Del Webb of Shorewood. This 2 Bedroom, 2.1 Bath Ranch with Open Floor Plan is Exquisite in Design and Detail. Interior boasts 9' ceilings, elongated ceramic foyer, all Corian counters through-out kitchen & baths. 42' Cherry Maple Cabinets, SS appliances, under cabinet lighting, Breakfast Area. Garden(Sun) Room leads to patio. Beautiful porcelain wood flooring in Living Room. Master Bedroom with bay window, Master Bath w/walk-in Shower, dual sinks, WIC. Den, Laundry Room. 9' poured finished basement has wood laminate flooring with 2nd Full Kitchen to die for, half bath, Family Room, Rec Area, 2 storage areas. Built on a premium home site with a wide open backyard, lush landscape, paver trim patio, power awning, paver trim driveway & extra 4' deep 2-car garage. Alarm system, gas powered generator, sprinkling system & so much more!!
Property Specifics
| Single Family | |
| — | |
| — | |
| 2010 | |
| — | |
| — | |
| No | |
| — |
| Will | |
| Shorewood Glen Del Webb | |
| 214 / Monthly | |
| — | |
| — | |
| — | |
| 09076145 | |
| 0506173120350000 |
Nearby Schools
| NAME: | DISTRICT: | DISTANCE: | |
|---|---|---|---|
|
Grade School
Walnut Trails |
201 | — | |
|
Middle School
Minooka Junior High School |
201 | Not in DB | |
|
High School
Minooka Community High School |
111 | Not in DB | |
Property History
| DATE: | EVENT: | PRICE: | SOURCE: |
|---|---|---|---|
| 30 Dec, 2015 | Sold | $284,500 | MRED MLS |
| 6 Nov, 2015 | Under contract | $284,500 | MRED MLS |
| 30 Oct, 2015 | Listed for sale | $284,500 | MRED MLS |
Room Specifics
Total Bedrooms: 2
Bedrooms Above Ground: 2
Bedrooms Below Ground: 0
Dimensions: —
Floor Type: —
Full Bathrooms: 3
Bathroom Amenities: Separate Shower,Double Sink
Bathroom in Basement: 1
Rooms: —
Basement Description: Finished
Other Specifics
| 2 | |
| — | |
| Asphalt | |
| — | |
| — | |
| 56 X 136 X 64 X 123 | |
| Unfinished | |
| — | |
| — | |
| — | |
| Not in DB | |
| — | |
| — | |
| — | |
| — |
Tax History
| Year | Property Taxes |
|---|---|
| 2015 | $5,172 |
Contact Agent
Nearby Similar Homes
Nearby Sold Comparables
Contact Agent
Listing Provided By
RE/MAX Ultimate Professionals









