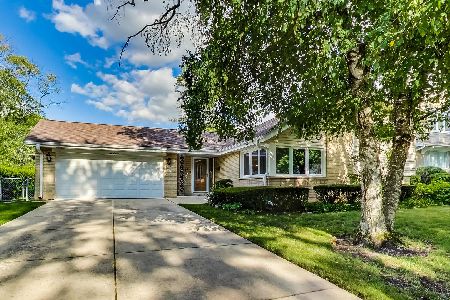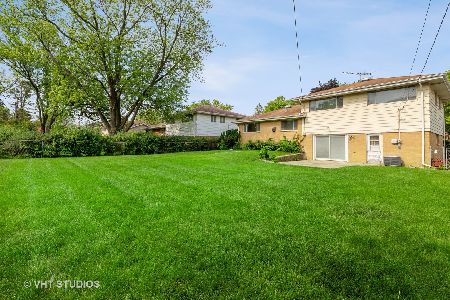611 George Street, Mount Prospect, Illinois 60056
$575,000
|
Sold
|
|
| Status: | Closed |
| Sqft: | 1,194 |
| Cost/Sqft: | $431 |
| Beds: | 3 |
| Baths: | 2 |
| Year Built: | 1958 |
| Property Taxes: | $7,808 |
| Days On Market: | 274 |
| Lot Size: | 0,19 |
Description
Welcome to this beautifully reimagined split-level home, nestled in the heart of the highly sought-after Lions Park neighborhood-where style, comfort, and an unbeatable location come together effortlessly. Step inside to a truly stunning, bright, and open floor plan that seamlessly connects the spacious living room-with its soaring vaulted ceilings-to the dining area and show-stopping kitchen. Thoughtfully designed as the heart of the home, the newly renovated kitchen is both stylish and functional, perfect for everything from everyday meals to unforgettable gatherings. Enjoy brand new cabinetry, sleek quartz countertops, stainless steel appliances, elegant lighting, and tasteful hardware-all curated for modern living. Natural light pours into the main living spaces through oversized windows outfitted with custom remote-controlled blinds. Brand-new white oak hardwood floors flow beautifully throughout the main level, creating a warm, cohesive ambiance that instantly feels like home. Upstairs, refinished hardwood floors lead the way to a serene primary bedroom and two additional bedrooms that share a full bathroom. The lower level offers even more versatile living space with a cozy family room featuring tile flooring, a gas fireplace with stone surround, corner windows for added sunlight, and a second full bathroom. A generous utility room with exterior access adds ease to your daily routine. Outside, the backyard is a private, fully fenced oasis-lush, serene, and ideal for summer entertaining. The large patio provides plenty of room for dining and lounging under the stars. This home has been meticulously updated from top to bottom: new white oak hardwood floors on the main level, refinished hardwood upstairs, newer roof, newer HVAC (under 5 years old), new GE washer and dryer, upgraded 100+ amp electrical panel, new sliding patio door, freshly painted interior, and updated millwork. A large concrete driveway leads to an attached 2-car garage, offering ample storage and everyday convenience. Located within the top-rated Lions Park, Lincoln Middle, and Prospect High School districts-and just steps from parks, Big Surf wave pool, community concerts, and all the dining, shopping, and charm that downtown Mount Prospect has to offer. Welcome home!
Property Specifics
| Single Family | |
| — | |
| — | |
| 1958 | |
| — | |
| — | |
| No | |
| 0.19 |
| Cook | |
| Lions Park | |
| 0 / Not Applicable | |
| — | |
| — | |
| — | |
| 12337941 | |
| 08124260060000 |
Nearby Schools
| NAME: | DISTRICT: | DISTANCE: | |
|---|---|---|---|
|
Grade School
Lions Park Elementary School |
57 | — | |
|
Middle School
Lincoln Junior High School |
57 | Not in DB | |
|
High School
Prospect High School |
214 | Not in DB | |
|
Alternate Elementary School
Westbrook School For Young Learn |
— | Not in DB | |
Property History
| DATE: | EVENT: | PRICE: | SOURCE: |
|---|---|---|---|
| 4 Sep, 2020 | Sold | $362,999 | MRED MLS |
| 6 Aug, 2020 | Under contract | $362,999 | MRED MLS |
| 6 Aug, 2020 | Listed for sale | $362,999 | MRED MLS |
| 19 May, 2025 | Sold | $575,000 | MRED MLS |
| 20 Apr, 2025 | Under contract | $515,000 | MRED MLS |
| 17 Apr, 2025 | Listed for sale | $515,000 | MRED MLS |
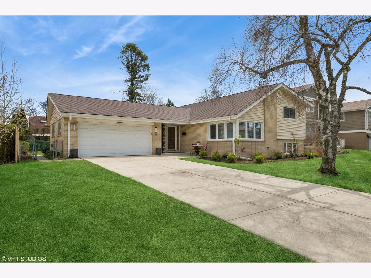
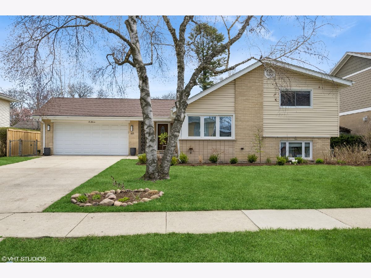
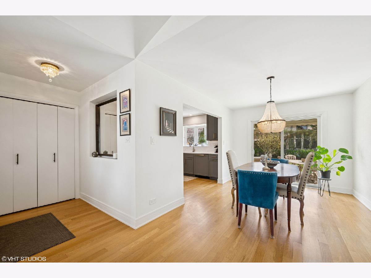
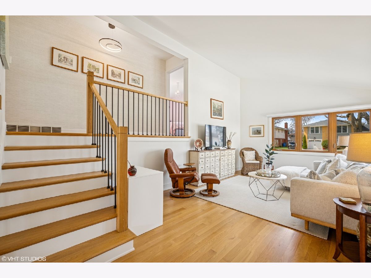
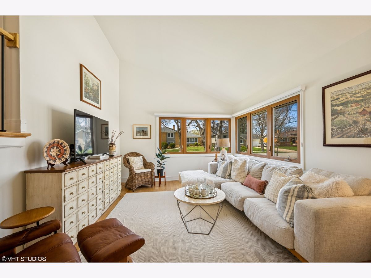
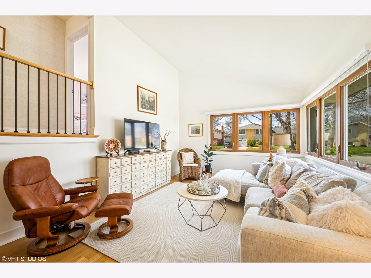
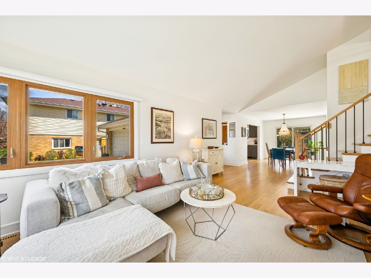
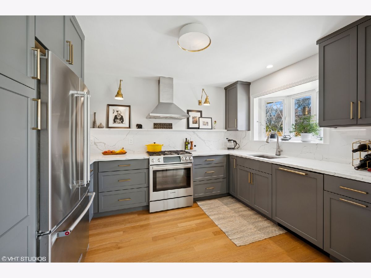
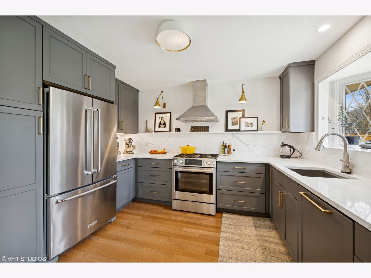
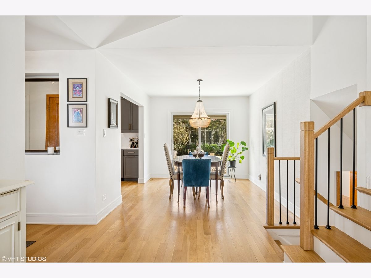
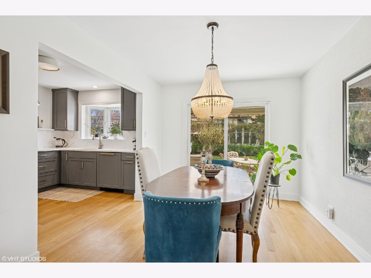
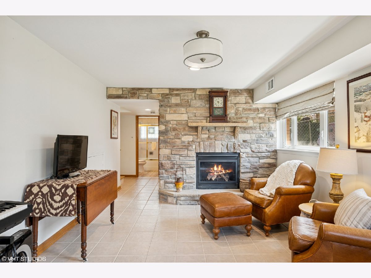
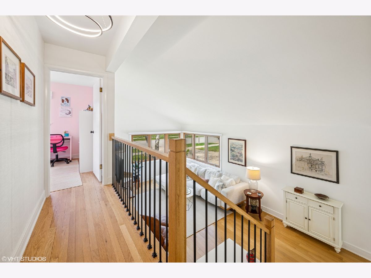
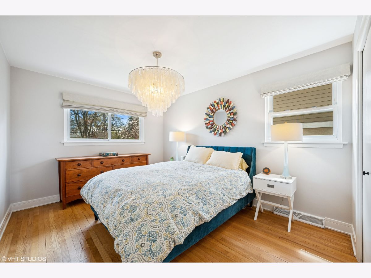
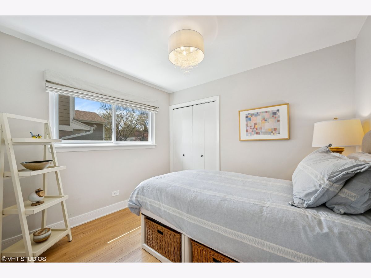
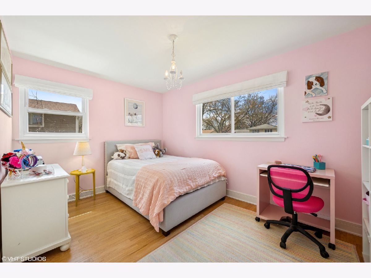
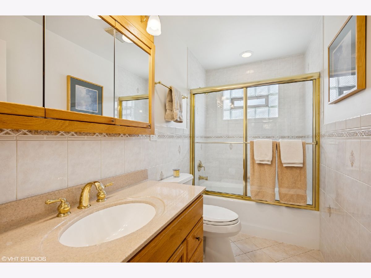
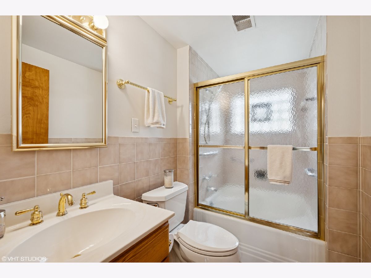
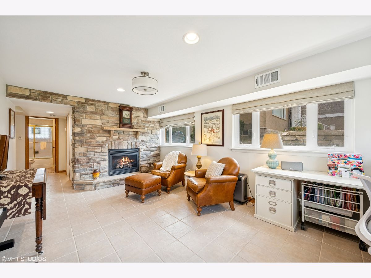
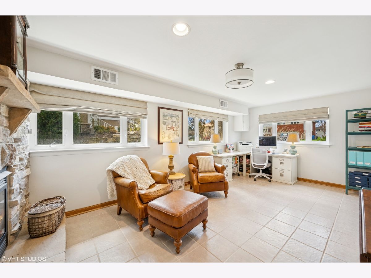
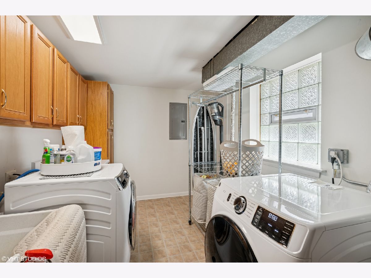
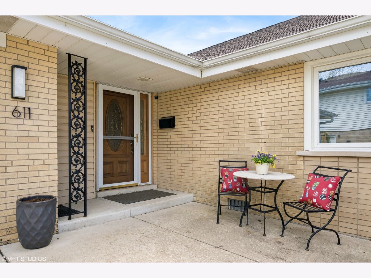
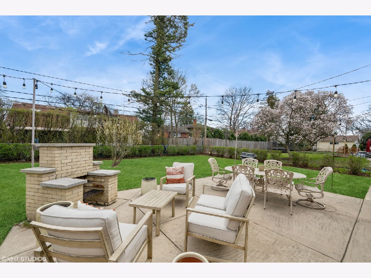
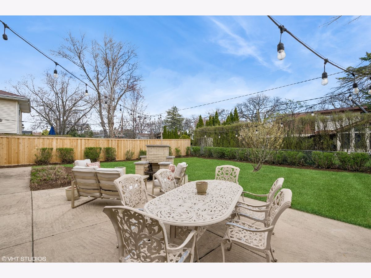
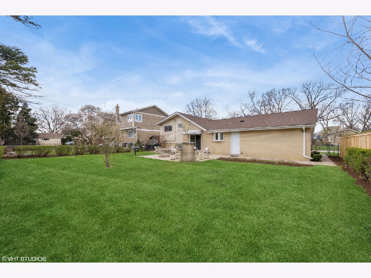
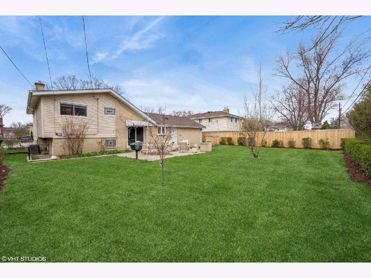
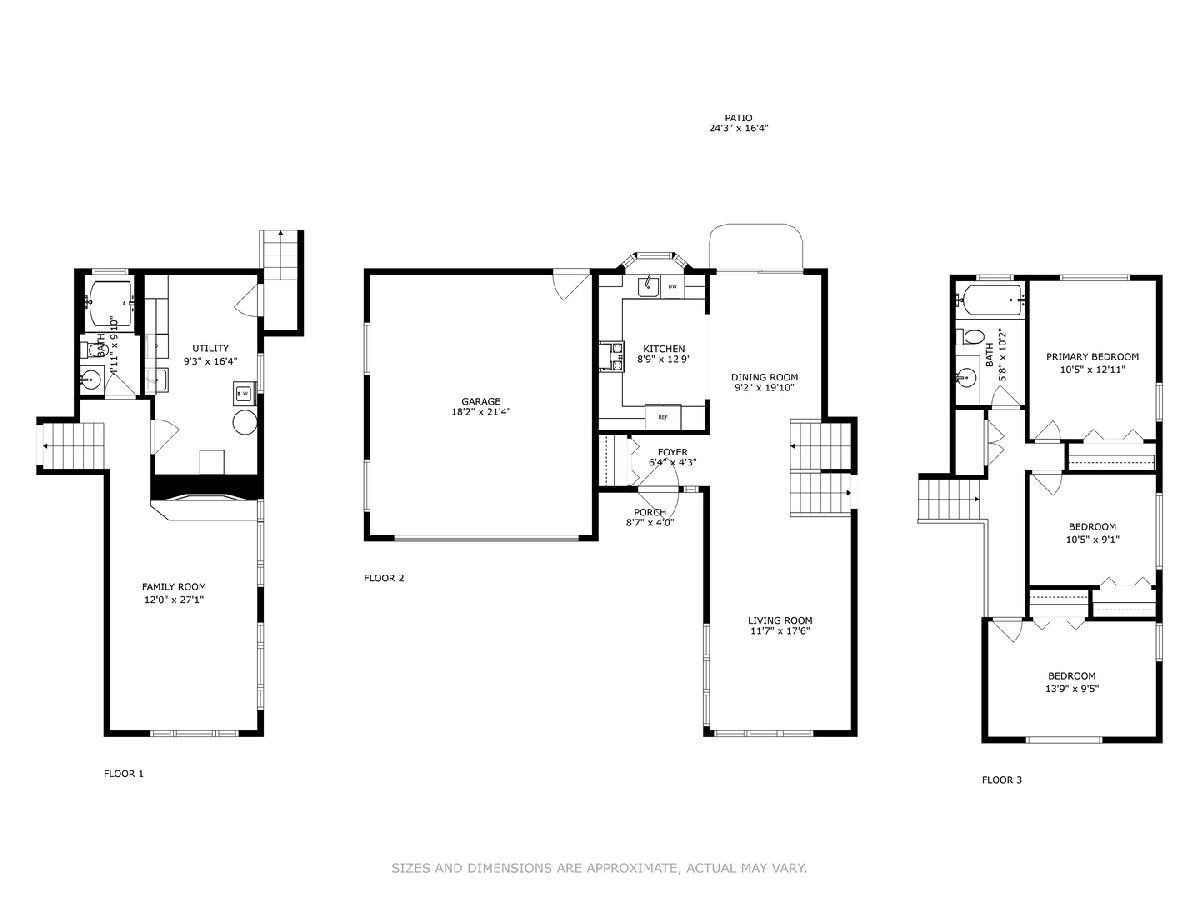
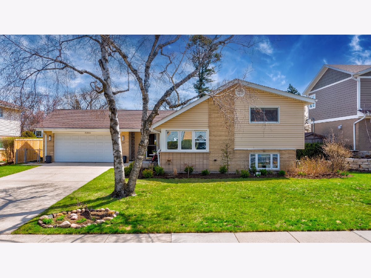
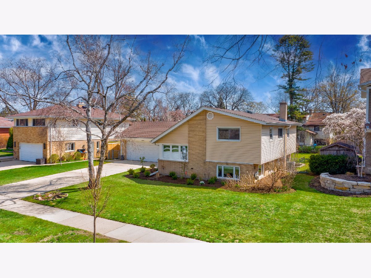
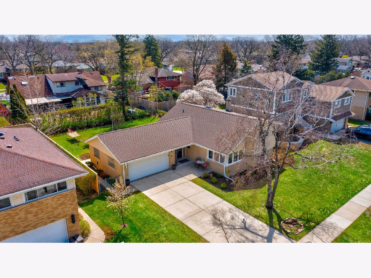
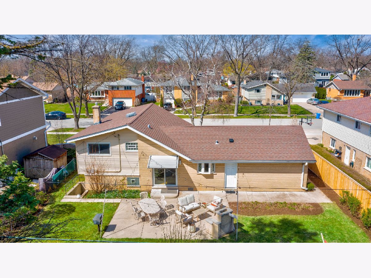
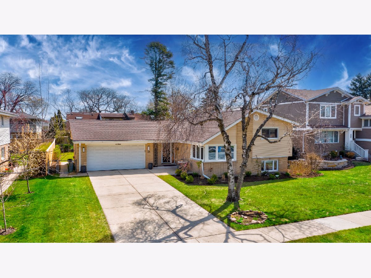
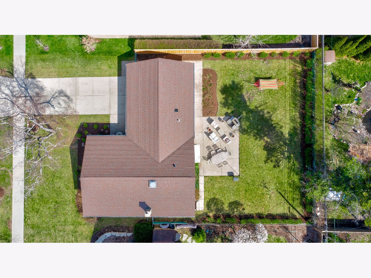
Room Specifics
Total Bedrooms: 3
Bedrooms Above Ground: 3
Bedrooms Below Ground: 0
Dimensions: —
Floor Type: —
Dimensions: —
Floor Type: —
Full Bathrooms: 2
Bathroom Amenities: —
Bathroom in Basement: 1
Rooms: —
Basement Description: —
Other Specifics
| 2.5 | |
| — | |
| — | |
| — | |
| — | |
| 69X120 | |
| Dormer | |
| — | |
| — | |
| — | |
| Not in DB | |
| — | |
| — | |
| — | |
| — |
Tax History
| Year | Property Taxes |
|---|---|
| 2020 | $1,413 |
| 2025 | $7,808 |
Contact Agent
Nearby Similar Homes
Nearby Sold Comparables
Contact Agent
Listing Provided By
@properties Christie's International Real Estate







