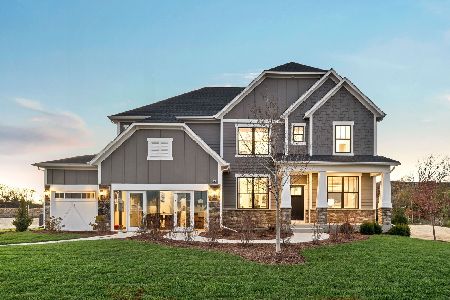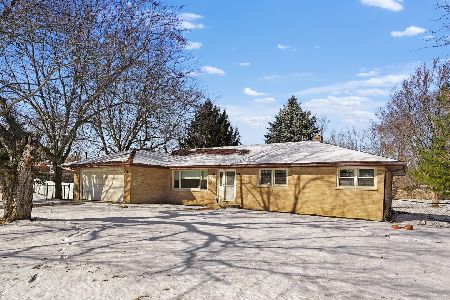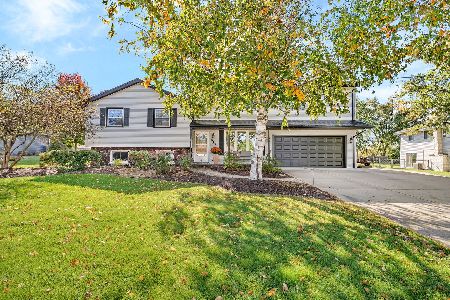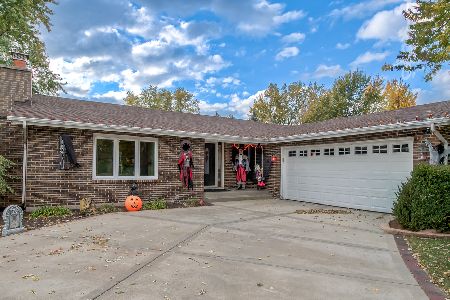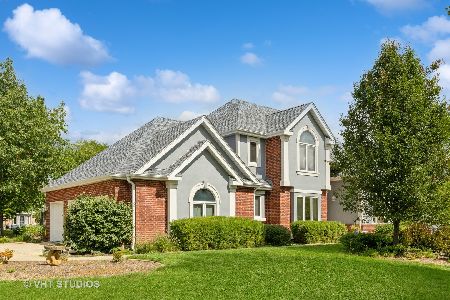611 Gibbons Drive, New Lenox, Illinois 60451
$380,000
|
Sold
|
|
| Status: | Closed |
| Sqft: | 3,215 |
| Cost/Sqft: | $124 |
| Beds: | 4 |
| Baths: | 4 |
| Year Built: | 1997 |
| Property Taxes: | $10,934 |
| Days On Market: | 2909 |
| Lot Size: | 0,00 |
Description
View our virtual 3D tour! Impressive custom two-story home on corner lot with updated kitchen, new HW floors and new master bath. Watch the perennials bloom throughout this professionally landscaped yard! Bright & Spacious Home w/Two-story Great Room, Main floor Master Suite w/soaking tub, laundry/mud room, den, & wonderful Sunroom w/vaulted ceiling! Br2 & Br3 w/Jack & Jill bath, Br4 has private Bath! Full Basement partially finished w/12x15 exercise room. The rest of the basement is framed out for large rec room, bar-room, full bath, utiliity and storage. 3-car side load garage. Tons of recent updates. Shows beautifully and priced to move, bring your Buyer's today, they will be impressed!!!
Property Specifics
| Single Family | |
| — | |
| — | |
| 1997 | |
| Full | |
| — | |
| No | |
| — |
| Will | |
| Walker Country Estates | |
| 0 / Not Applicable | |
| None | |
| Lake Michigan | |
| Public Sewer | |
| 09847046 | |
| 1508104060050000 |
Property History
| DATE: | EVENT: | PRICE: | SOURCE: |
|---|---|---|---|
| 6 May, 2014 | Sold | $340,000 | MRED MLS |
| 13 Mar, 2014 | Under contract | $349,500 | MRED MLS |
| — | Last price change | $359,900 | MRED MLS |
| 26 Oct, 2013 | Listed for sale | $359,900 | MRED MLS |
| 19 Apr, 2018 | Sold | $380,000 | MRED MLS |
| 21 Feb, 2018 | Under contract | $399,900 | MRED MLS |
| 2 Feb, 2018 | Listed for sale | $399,900 | MRED MLS |
| 30 Oct, 2023 | Sold | $509,900 | MRED MLS |
| 18 Sep, 2023 | Under contract | $509,900 | MRED MLS |
| 14 Sep, 2023 | Listed for sale | $509,900 | MRED MLS |
Room Specifics
Total Bedrooms: 4
Bedrooms Above Ground: 4
Bedrooms Below Ground: 0
Dimensions: —
Floor Type: Carpet
Dimensions: —
Floor Type: Carpet
Dimensions: —
Floor Type: Carpet
Full Bathrooms: 4
Bathroom Amenities: Whirlpool,Separate Shower
Bathroom in Basement: 0
Rooms: Den,Exercise Room,Great Room,Heated Sun Room
Basement Description: Partially Finished
Other Specifics
| 3 | |
| Concrete Perimeter | |
| Concrete | |
| Patio, Brick Paver Patio, Storms/Screens | |
| Corner Lot | |
| 130 X 150 | |
| — | |
| Full | |
| Vaulted/Cathedral Ceilings, First Floor Bedroom, First Floor Laundry, First Floor Full Bath | |
| Range, Microwave, Dishwasher, Refrigerator, Washer, Dryer, Disposal | |
| Not in DB | |
| Curbs, Sidewalks, Street Lights, Street Paved | |
| — | |
| — | |
| Wood Burning, Attached Fireplace Doors/Screen |
Tax History
| Year | Property Taxes |
|---|---|
| 2014 | $10,103 |
| 2018 | $10,934 |
| 2023 | $11,990 |
Contact Agent
Nearby Similar Homes
Nearby Sold Comparables
Contact Agent
Listing Provided By
Dream Town Realty

