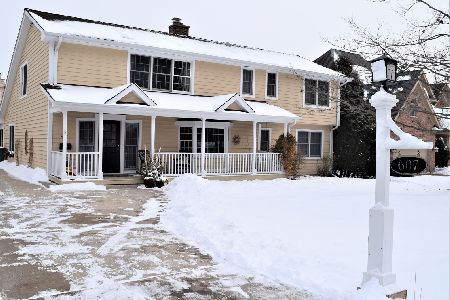611 Glenshire Road, Glenview, Illinois 60025
$625,000
|
Sold
|
|
| Status: | Closed |
| Sqft: | 0 |
| Cost/Sqft: | — |
| Beds: | 4 |
| Baths: | 3 |
| Year Built: | — |
| Property Taxes: | $7,352 |
| Days On Market: | 2385 |
| Lot Size: | 0,28 |
Description
This Picture Perfect Home is the One You've Been Waiting For! The large front porch welcomes you into this stunning and completely renovated colonial with open flowing floor plan, rich hrdwd floors & sundrenched rooms. Hi-End Kitchen w/granite, large seated island, SS appliances & pantry completely opens to the FR w/fp & slider to sprawling fenced yard. LR & DR w/floor to ceiling windows, wide moldings & custom millwork. Incredible MBR Suite w/spa bath w/double vanity sinks, jetted tub, shower w/multiple sprays & private toilet. 3 additional well-sized BRs on the 2nd level & gorgeous full bath with beautiful tile work. Convenient 2nd flr laundry. Finished Basement w/rec room and office area. AMAZING Sprawling fenfed yard with large patio w/pergola dining area, sitting area, firepit and perennials gardens. Attached 2.5 heated garage. Award Winning Dist 34 & 225 Schools. Great location w/i walking distance to school, park & shops. LOW TAXES!
Property Specifics
| Single Family | |
| — | |
| Colonial | |
| — | |
| Partial | |
| — | |
| No | |
| 0.28 |
| Cook | |
| — | |
| 0 / Not Applicable | |
| None | |
| Lake Michigan,Public | |
| Public Sewer | |
| 10444276 | |
| 04334070110000 |
Nearby Schools
| NAME: | DISTRICT: | DISTANCE: | |
|---|---|---|---|
|
Grade School
Henking Elementary School |
34 | — | |
|
Middle School
Attea Middle School |
34 | Not in DB | |
|
High School
Glenbrook South High School |
225 | Not in DB | |
|
Alternate Elementary School
Hoffman Elementary School |
— | Not in DB | |
Property History
| DATE: | EVENT: | PRICE: | SOURCE: |
|---|---|---|---|
| 12 Sep, 2019 | Sold | $625,000 | MRED MLS |
| 7 Aug, 2019 | Under contract | $649,900 | MRED MLS |
| 9 Jul, 2019 | Listed for sale | $649,900 | MRED MLS |
Room Specifics
Total Bedrooms: 4
Bedrooms Above Ground: 4
Bedrooms Below Ground: 0
Dimensions: —
Floor Type: Hardwood
Dimensions: —
Floor Type: Hardwood
Dimensions: —
Floor Type: Hardwood
Full Bathrooms: 3
Bathroom Amenities: Whirlpool,Separate Shower,Double Sink,European Shower,Full Body Spray Shower,Soaking Tub
Bathroom in Basement: 0
Rooms: Pantry,Recreation Room,Mud Room,Office,Other Room
Basement Description: Finished
Other Specifics
| 2.5 | |
| — | |
| Asphalt | |
| Patio, Porch, Fire Pit | |
| Fenced Yard,Landscaped | |
| 75X162 | |
| — | |
| Full | |
| Skylight(s), Hardwood Floors, Second Floor Laundry, Walk-In Closet(s) | |
| Range, Microwave, Dishwasher, High End Refrigerator, Washer, Dryer, Disposal, Stainless Steel Appliance(s), Wine Refrigerator, Water Purifier | |
| Not in DB | |
| Tennis Courts, Street Paved | |
| — | |
| — | |
| Wood Burning, Gas Log, Gas Starter |
Tax History
| Year | Property Taxes |
|---|---|
| 2019 | $7,352 |
Contact Agent
Nearby Similar Homes
Nearby Sold Comparables
Contact Agent
Listing Provided By
Coldwell Banker Residential












