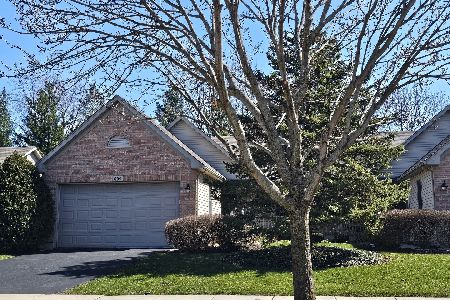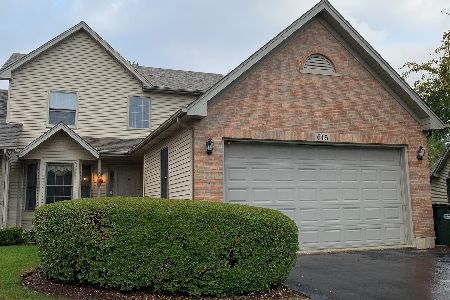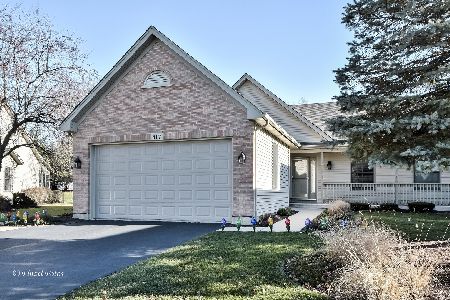611 Hampshire Drive, Hampshire, Illinois 60140
$217,000
|
Sold
|
|
| Status: | Closed |
| Sqft: | 1,624 |
| Cost/Sqft: | $139 |
| Beds: | 2 |
| Baths: | 3 |
| Year Built: | 2001 |
| Property Taxes: | $5,218 |
| Days On Market: | 2616 |
| Lot Size: | 0,00 |
Description
Stunning entrance and grand open floorplan greet you as you enter this impeccable duplex! Rarely available in Hampshire Prairie, this home has an inviting foyer which leads to all living areas with features such as gleaming hardwood floors and cathedral ceilings in LR and DR. Island kitchen with breakfast bar, loads of cabinets and recessed lighting provides room to cook and enjoy your company. Kitchen opens to a lovely sunroom to relax and enjoy those beautiful Fall days. Master BR with bay window / suite has soaking tub and separate shower along with spacious walk-in closet. All of this and a big FR in basement with 9' ceilings, as well as a handyman's workroom and a powder room with pedestal sink. There is a 3rd BR (office) that is currently being used as a craft/sewing room. Huge unfinished area (38x12) open to your decorating ideas. All of this and a 2-car attached garage and beautiful front garden area! Very low HOA - what more can you ask for? Hurry!
Property Specifics
| Condos/Townhomes | |
| 1 | |
| — | |
| 2001 | |
| Full | |
| — | |
| No | |
| — |
| Kane | |
| Hampshire Prairie | |
| 100 / Monthly | |
| Exterior Maintenance,Lawn Care,Snow Removal | |
| Public | |
| Public Sewer | |
| 10084014 | |
| 0128254047 |
Nearby Schools
| NAME: | DISTRICT: | DISTANCE: | |
|---|---|---|---|
|
Grade School
Hampshire Elementary School |
300 | — | |
|
Middle School
Hampshire Middle School |
300 | Not in DB | |
|
High School
Hampshire High School |
300 | Not in DB | |
Property History
| DATE: | EVENT: | PRICE: | SOURCE: |
|---|---|---|---|
| 28 Dec, 2018 | Sold | $217,000 | MRED MLS |
| 20 Nov, 2018 | Under contract | $225,000 | MRED MLS |
| — | Last price change | $235,000 | MRED MLS |
| 14 Sep, 2018 | Listed for sale | $253,000 | MRED MLS |
Room Specifics
Total Bedrooms: 2
Bedrooms Above Ground: 2
Bedrooms Below Ground: 0
Dimensions: —
Floor Type: Carpet
Full Bathrooms: 3
Bathroom Amenities: Separate Shower,Double Sink,Soaking Tub
Bathroom in Basement: 1
Rooms: Sun Room,Workshop,Foyer,Office
Basement Description: Partially Finished
Other Specifics
| 2 | |
| Concrete Perimeter | |
| Asphalt | |
| Porch, Storms/Screens, End Unit | |
| Landscaped | |
| 42X145 | |
| — | |
| Full | |
| Vaulted/Cathedral Ceilings, Hardwood Floors, First Floor Bedroom, First Floor Laundry, First Floor Full Bath, Laundry Hook-Up in Unit | |
| Range, Microwave, Dishwasher, Refrigerator, Washer, Dryer, Disposal | |
| Not in DB | |
| — | |
| — | |
| — | |
| — |
Tax History
| Year | Property Taxes |
|---|---|
| 2018 | $5,218 |
Contact Agent
Nearby Similar Homes
Nearby Sold Comparables
Contact Agent
Listing Provided By
Berkshire Hathaway HomeServices Starck Real Estate






