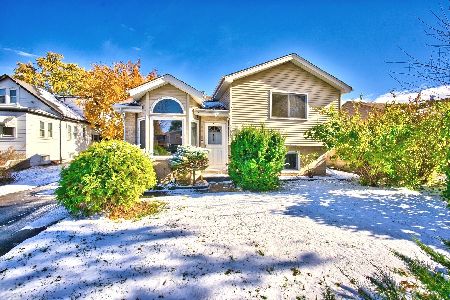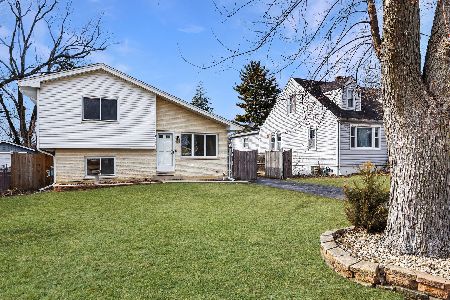611 Hawthorne Avenue, Bensenville, Illinois 60106
$425,000
|
Sold
|
|
| Status: | Closed |
| Sqft: | 1,441 |
| Cost/Sqft: | $312 |
| Beds: | 3 |
| Baths: | 2 |
| Year Built: | 1954 |
| Property Taxes: | $7,107 |
| Days On Market: | 602 |
| Lot Size: | 0,49 |
Description
Gardeners Delight in this charming 3 bdrm, 2 full bth, brick ranch with 2 garage! Sitting on approx .5 acre, with a circular driveway, the back and front yards are meticulously manicured. Enjoy the tree lined perennial gardens with paver brink sidewalks and a bubbling pond through the screened back porch. Walking distance to White Pine Golf Club. Beautiful hardwood floors throughout. Newer updates and appliances! Lennox furnace and A/C 2019, Water heater 2023, Washer/dryer 2018-19, Family room 2018, Hall bth remodel 2014, Kitchen remodel 2010, Fireplace 2012, Bay windows 2003, Driveway 2021. Easy access to expressways and train.
Property Specifics
| Single Family | |
| — | |
| — | |
| 1954 | |
| — | |
| — | |
| No | |
| 0.49 |
| — | |
| — | |
| — / Not Applicable | |
| — | |
| — | |
| — | |
| 12104642 | |
| 0323303001 |
Nearby Schools
| NAME: | DISTRICT: | DISTANCE: | |
|---|---|---|---|
|
High School
Fenton High School |
100 | Not in DB | |
Property History
| DATE: | EVENT: | PRICE: | SOURCE: |
|---|---|---|---|
| 4 Oct, 2024 | Sold | $425,000 | MRED MLS |
| 10 Sep, 2024 | Under contract | $448,900 | MRED MLS |
| — | Last price change | $480,000 | MRED MLS |
| 8 Jul, 2024 | Listed for sale | $490,000 | MRED MLS |
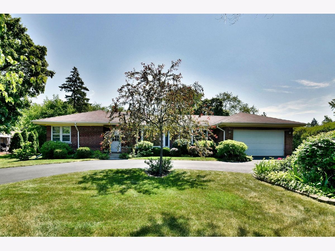
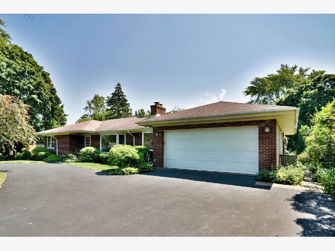
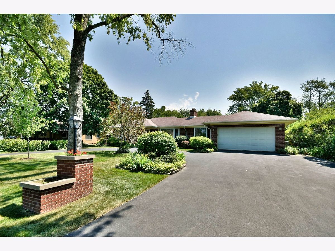
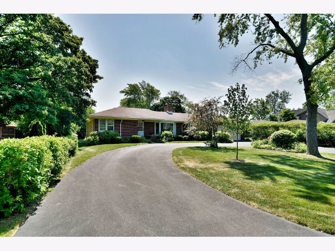
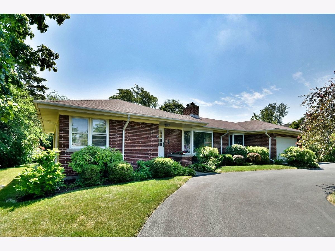
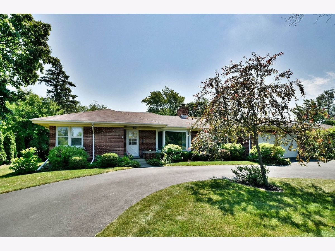
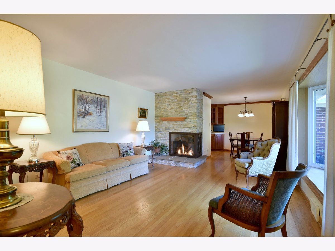
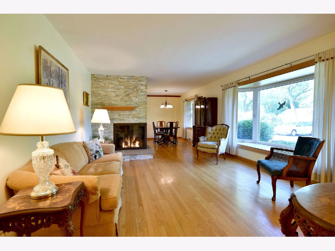
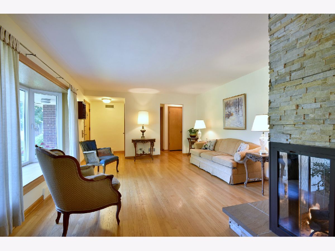
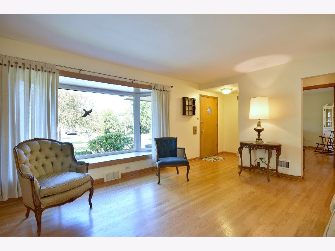
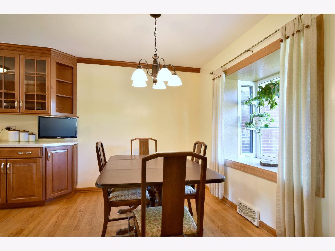
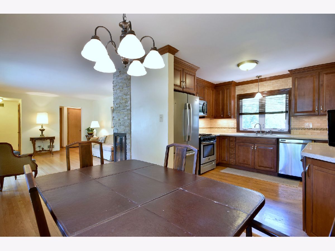
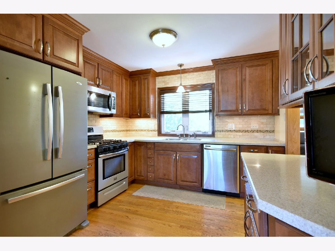
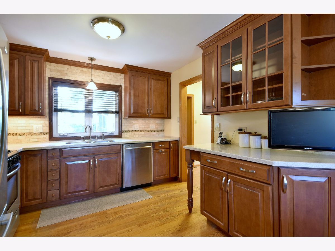
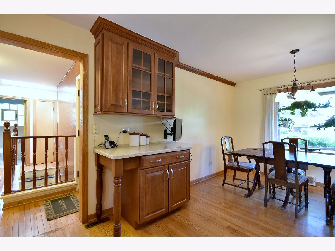
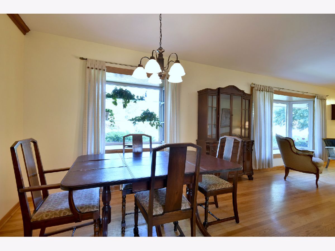
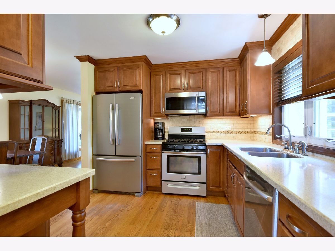

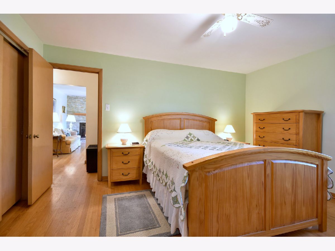
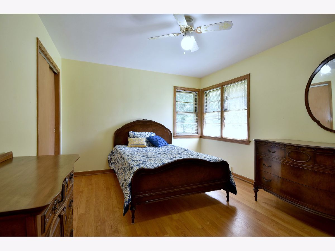
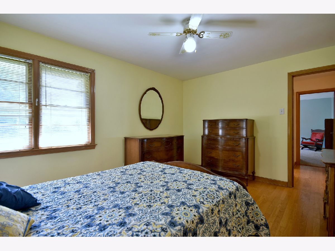
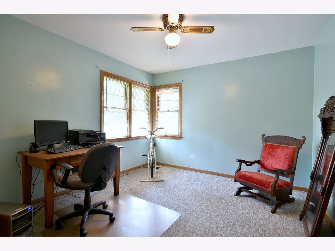
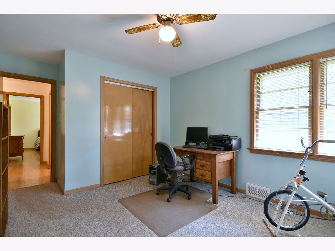


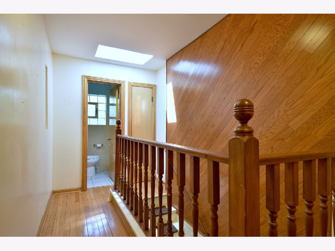

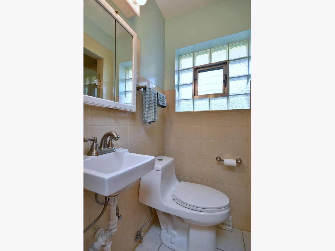
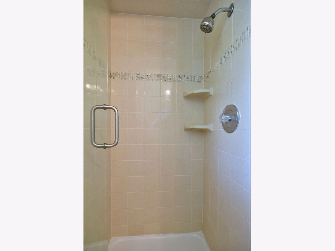
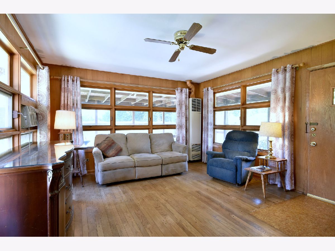
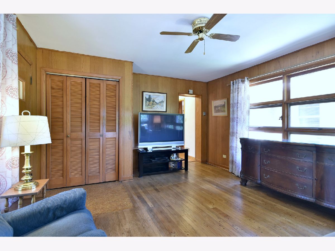
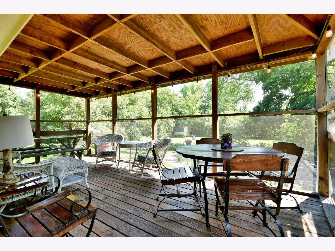
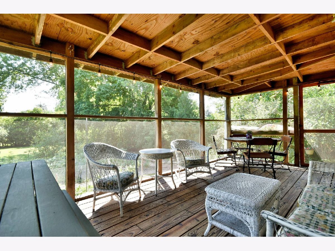
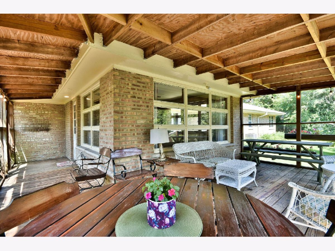
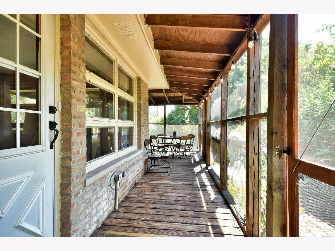
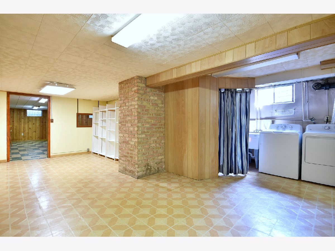

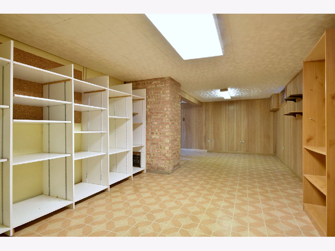


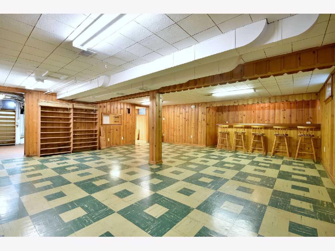
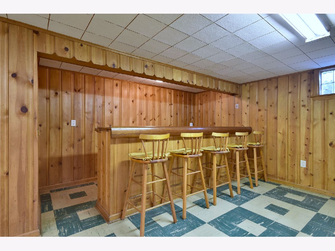
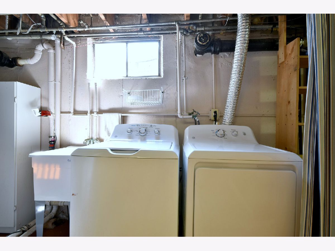
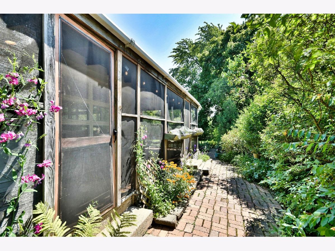



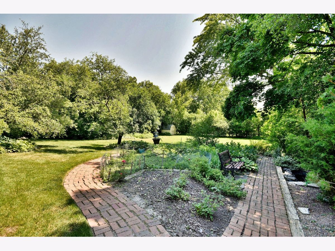


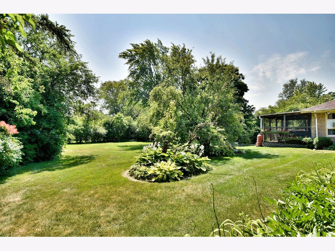
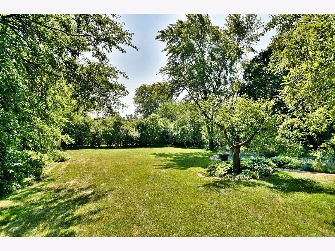
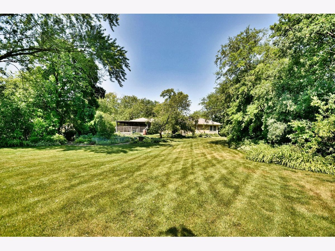
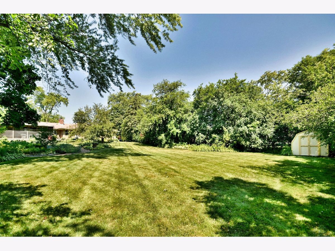
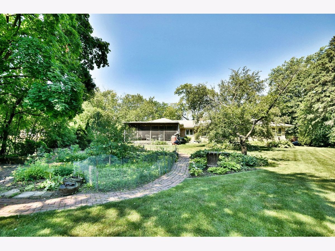
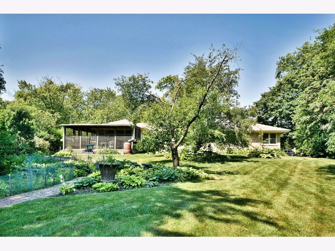
Room Specifics
Total Bedrooms: 3
Bedrooms Above Ground: 3
Bedrooms Below Ground: 0
Dimensions: —
Floor Type: —
Dimensions: —
Floor Type: —
Full Bathrooms: 2
Bathroom Amenities: —
Bathroom in Basement: 0
Rooms: —
Basement Description: Finished
Other Specifics
| 2 | |
| — | |
| Asphalt | |
| — | |
| — | |
| 21556 | |
| — | |
| — | |
| — | |
| — | |
| Not in DB | |
| — | |
| — | |
| — | |
| — |
Tax History
| Year | Property Taxes |
|---|---|
| 2024 | $7,107 |
Contact Agent
Nearby Similar Homes
Nearby Sold Comparables
Contact Agent
Listing Provided By
L.W. Reedy Real Estate

