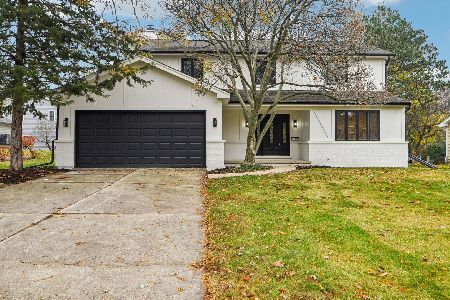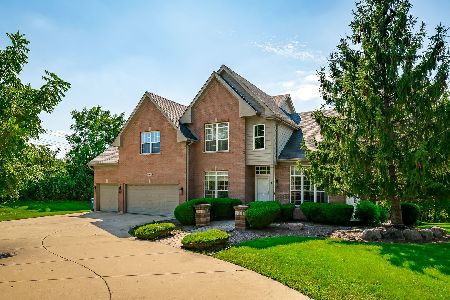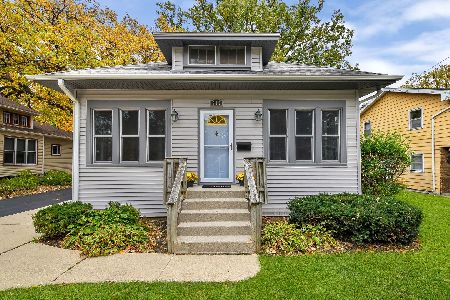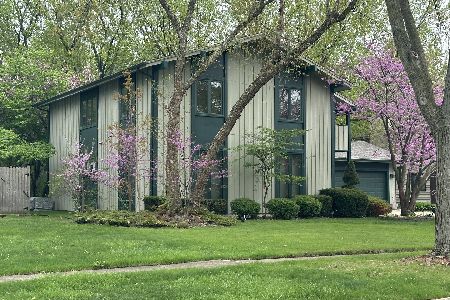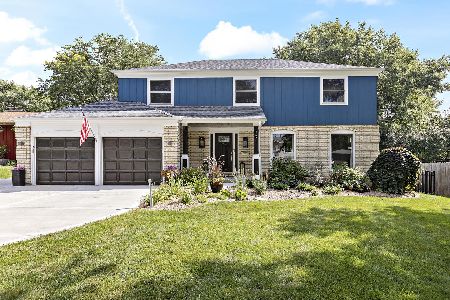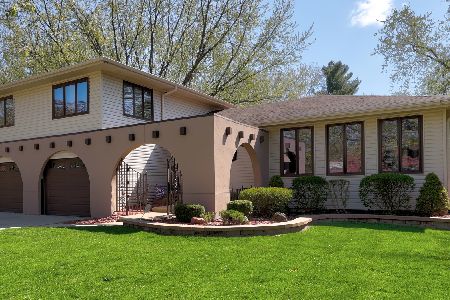611 Kathy Lane, Bartlett, Illinois 60103
$286,000
|
Sold
|
|
| Status: | Closed |
| Sqft: | 2,548 |
| Cost/Sqft: | $116 |
| Beds: | 4 |
| Baths: | 4 |
| Year Built: | 1972 |
| Property Taxes: | $7,731 |
| Days On Market: | 3426 |
| Lot Size: | 0,27 |
Description
Custom Built home on one of Bartlett's prettiest streets. You will be pleasantly surprised by the room sizes. Extras you won't want to miss...Hardwood Floors ( including under the carpet in 3 bedrooms/not the master), Built in Cabinetry, Walk in Closets, Bedroom Balconies, beautiful new Kitchen w/Center Island, Stainless appliances and Eating Area. There are so many cabinets you may want to convert the walk in pantry to a first floor laundry area. The spacious Family Room opens to a summer retreat....a Screened Porch as well as a 36x18 In Ground Pool (with a new $6000 liner). The Basement has a Bar, lots of storage space and a Full bath. All the windows, but one in the Living Room have been replaced. Roof '09*h20 '06*A/C '12. Location is a 10. Close to Schools, the Park, Commuter Train and Downtown Bartlett.
Property Specifics
| Single Family | |
| — | |
| — | |
| 1972 | |
| Full | |
| — | |
| No | |
| 0.27 |
| Cook | |
| Williamsburg Commons | |
| 0 / Not Applicable | |
| None | |
| Public | |
| Public Sewer | |
| 09301605 | |
| 06342100060000 |
Nearby Schools
| NAME: | DISTRICT: | DISTANCE: | |
|---|---|---|---|
|
Grade School
Bartlett Elementary School |
46 | — | |
|
Middle School
Eastview Middle School |
46 | Not in DB | |
|
High School
South Elgin High School |
46 | Not in DB | |
Property History
| DATE: | EVENT: | PRICE: | SOURCE: |
|---|---|---|---|
| 1 Dec, 2016 | Sold | $286,000 | MRED MLS |
| 30 Sep, 2016 | Under contract | $295,000 | MRED MLS |
| — | Last price change | $300,000 | MRED MLS |
| 29 Jul, 2016 | Listed for sale | $325,000 | MRED MLS |
Room Specifics
Total Bedrooms: 4
Bedrooms Above Ground: 4
Bedrooms Below Ground: 0
Dimensions: —
Floor Type: Carpet
Dimensions: —
Floor Type: Carpet
Dimensions: —
Floor Type: Carpet
Full Bathrooms: 4
Bathroom Amenities: —
Bathroom in Basement: 1
Rooms: Recreation Room,Bonus Room,Workshop,Pantry,Screened Porch
Basement Description: Partially Finished
Other Specifics
| 2 | |
| — | |
| Concrete,Side Drive | |
| Balcony, Screened Patio, In Ground Pool | |
| Corner Lot,Fenced Yard | |
| 11,960 | |
| — | |
| Full | |
| Hardwood Floors | |
| Range, Microwave, Dishwasher, Refrigerator, Disposal, Stainless Steel Appliance(s) | |
| Not in DB | |
| Sidewalks, Street Paved | |
| — | |
| — | |
| Wood Burning, Gas Starter |
Tax History
| Year | Property Taxes |
|---|---|
| 2016 | $7,731 |
Contact Agent
Nearby Similar Homes
Nearby Sold Comparables
Contact Agent
Listing Provided By
RE/MAX Central Inc.

