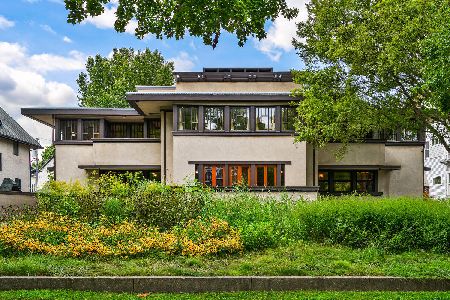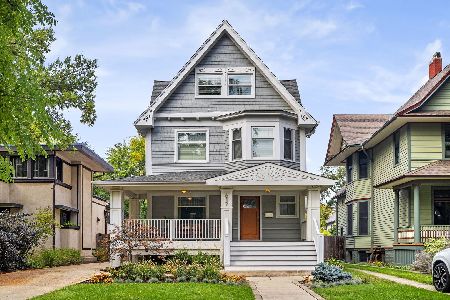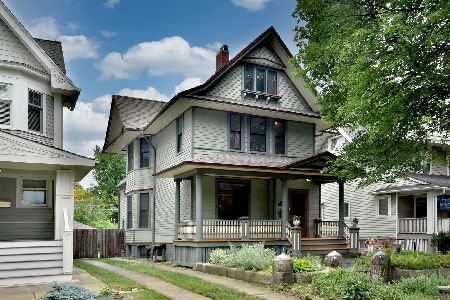611 Kenilworth Avenue, Oak Park, Illinois 60302
$1,126,800
|
Sold
|
|
| Status: | Closed |
| Sqft: | 4,400 |
| Cost/Sqft: | $284 |
| Beds: | 5 |
| Baths: | 3 |
| Year Built: | 1911 |
| Property Taxes: | $28,570 |
| Days On Market: | 3591 |
| Lot Size: | 0,31 |
Description
Frank Lloyd Wright's Oscar B. Balch House is a pure, perfect example of Prairie School Architecture. The home's exterior features his trademark horizontal style featuring low-pitched rooflines & wide eaves. Inside, you will find an open floor plan and will be treated to grand vistas of the streetscape, stunning art glass, woodwork and many original light fixtures. The Balch House has been meticulously restored and expanded. The addition, designed by John Eifler & Assoc, features a large kitchen/family room that celebrates Wright's original design while adding the much needed space and efficiency for today's lifestyle. Fine architectural detail continues to the 2nd floor with the Master BR featuring double balconies, four additional BR's and an office. Two of these rooms could be used to create a master suite. There is also a small enclosed porch and a large outdoor deck on the 2nd floor. Winner of the 2006 Historic Preservation Award. All this in a central, walkable location!
Property Specifics
| Single Family | |
| — | |
| Prairie | |
| 1911 | |
| Partial | |
| — | |
| No | |
| 0.31 |
| Cook | |
| — | |
| 0 / Not Applicable | |
| None | |
| Lake Michigan,Public | |
| Public Sewer | |
| 09176692 | |
| 16063210380000 |
Nearby Schools
| NAME: | DISTRICT: | DISTANCE: | |
|---|---|---|---|
|
Grade School
Horace Mann Elementary School |
97 | — | |
|
Middle School
Percy Julian Middle School |
97 | Not in DB | |
|
High School
Oak Park & River Forest High Sch |
200 | Not in DB | |
Property History
| DATE: | EVENT: | PRICE: | SOURCE: |
|---|---|---|---|
| 20 Jul, 2016 | Sold | $1,126,800 | MRED MLS |
| 25 Apr, 2016 | Under contract | $1,250,000 | MRED MLS |
| 28 Mar, 2016 | Listed for sale | $1,250,000 | MRED MLS |
| 12 Aug, 2016 | Sold | $440,000 | MRED MLS |
| 22 Jun, 2016 | Under contract | $489,900 | MRED MLS |
| 17 Jun, 2016 | Listed for sale | $489,900 | MRED MLS |
| 7 Oct, 2024 | Sold | $1,550,000 | MRED MLS |
| 7 Sep, 2024 | Under contract | $1,495,000 | MRED MLS |
| 27 Aug, 2024 | Listed for sale | $1,495,000 | MRED MLS |
Room Specifics
Total Bedrooms: 5
Bedrooms Above Ground: 5
Bedrooms Below Ground: 0
Dimensions: —
Floor Type: Hardwood
Dimensions: —
Floor Type: Hardwood
Dimensions: —
Floor Type: Hardwood
Dimensions: —
Floor Type: —
Full Bathrooms: 3
Bathroom Amenities: —
Bathroom in Basement: 0
Rooms: Bedroom 5,Breakfast Room,Deck,Enclosed Porch,Foyer,Library,Mud Room,Office
Basement Description: Unfinished
Other Specifics
| 2 | |
| — | |
| Concrete | |
| Balcony, Deck, Porch | |
| — | |
| 80 X 168 | |
| — | |
| None | |
| Hardwood Floors | |
| Range, Microwave, Dishwasher, Refrigerator, High End Refrigerator, Washer, Dryer, Disposal | |
| Not in DB | |
| Sidewalks, Street Lights, Street Paved | |
| — | |
| — | |
| Wood Burning |
Tax History
| Year | Property Taxes |
|---|---|
| 2016 | $28,570 |
| 2016 | $15,858 |
| 2024 | $35,105 |
Contact Agent
Nearby Sold Comparables
Contact Agent
Listing Provided By
@properties







