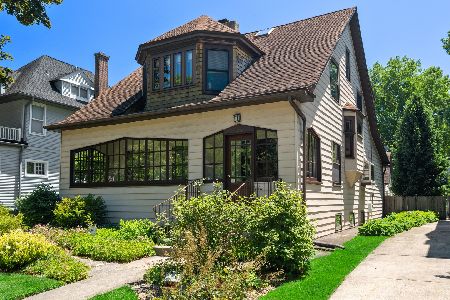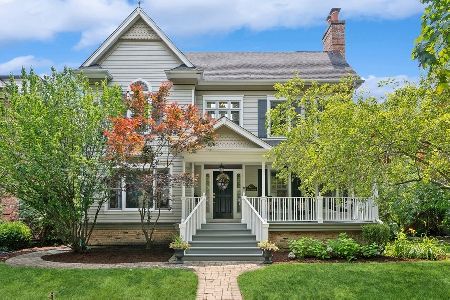611 Lake Avenue, Wilmette, Illinois 60091
$1,200,000
|
Sold
|
|
| Status: | Closed |
| Sqft: | 2,887 |
| Cost/Sqft: | $416 |
| Beds: | 4 |
| Baths: | 4 |
| Year Built: | 1909 |
| Property Taxes: | $17,934 |
| Days On Market: | 192 |
| Lot Size: | 0,00 |
Description
East Wilmette farmhouse jewel w/ 4 beds, 3.5 baths, convenient second-floor laundry and a gorgeous garden just a few blocks from Gilson Beach, a short walk to bustling downtown Wilmette and in the New Trier school district! This meticulously maintained home, which is a lovely mix of old and new, has arched LR windows, preserved millwork and pristine hardwood floors throughout. The original interior foyer door opens to a stylish interior of William Morris wallpaper and a gorgeous wooden staircase. Custom cabinetry flanks the LR fireplace, which comes equipped with a fan to keep cozy fires burning. The home has great flow with a separate DR that leads to a family room / office / den with original pocket door. Next is the chef's eat-in kitchen featuring Wood-Mode custom cabinetry, paneled Sub-Zero fridge, double wall ovens, beverage fridge and warming drawer oven. French doors lead to a tranquil and spacious fenced yard full of perennials and an impressively large Willow tree in a far corner of the lot. Complete with an underground sprinkler system and welcoming patio. Plentiful storage and a powder room round out the first floor. Upstairs, the lovely primary bedroom suite features a custom walk-in closet with Wood-Mode floor-to-ceiling cabinets and island. More custom cabinets make an appearance in the adjoining primary bath! Two sinks, heated tiles, a large walk-in shower with built-in bench and a conveniently located additional laundry room complete the primary suite. A second and third bedroom and additional full bathroom are also on this floor. The third floor includes a large bedroom with a full bath (and mint condition vintage claw-foot tub!). The large attic opposite the fourth bedroom offers endless opportunities for build-out! Large basement includes partially finished space with bonus room, additional laundry room (with 2 more dryers) and workshop area. Includes two-car garage, plus adjacent parking pad with two exterior spots. Supplemental AC in attic bedroom. This is an estate sale and sold as-is.
Property Specifics
| Single Family | |
| — | |
| — | |
| 1909 | |
| — | |
| — | |
| No | |
| — |
| Cook | |
| — | |
| — / Not Applicable | |
| — | |
| — | |
| — | |
| 12414709 | |
| 05342030060000 |
Nearby Schools
| NAME: | DISTRICT: | DISTANCE: | |
|---|---|---|---|
|
Grade School
Central Elementary School |
39 | — | |
|
Middle School
Wilmette Junior High School |
39 | Not in DB | |
|
High School
New Trier Twp H.s. Northfield/wi |
203 | Not in DB | |
Property History
| DATE: | EVENT: | PRICE: | SOURCE: |
|---|---|---|---|
| 15 Aug, 2025 | Sold | $1,200,000 | MRED MLS |
| 19 Jul, 2025 | Under contract | $1,200,000 | MRED MLS |
| 10 Jul, 2025 | Listed for sale | $1,200,000 | MRED MLS |
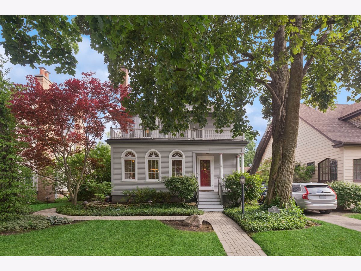
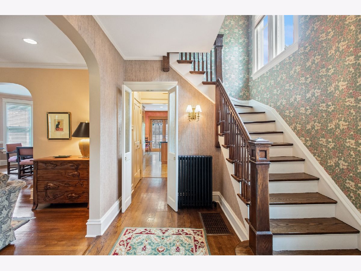
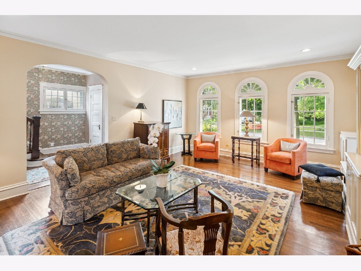
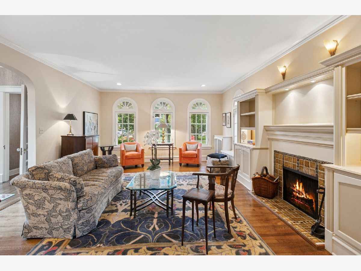
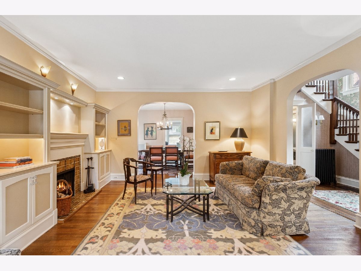
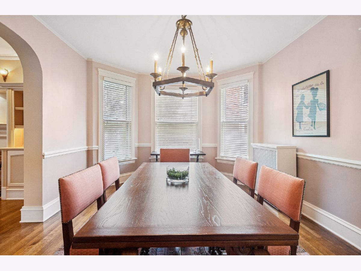
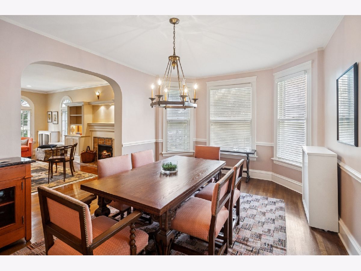
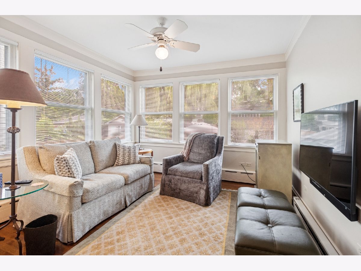
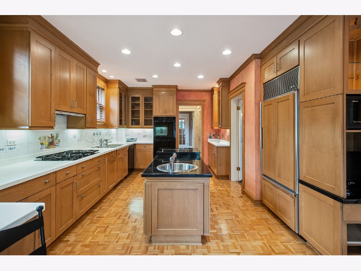
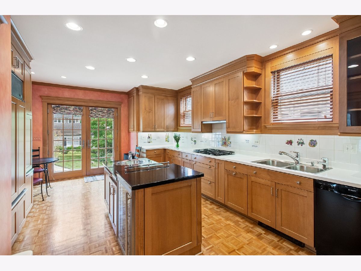
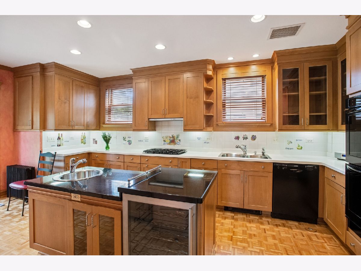
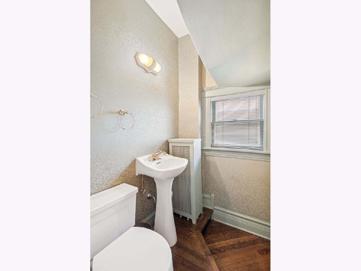
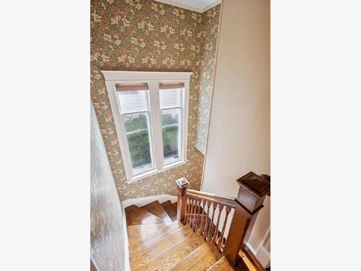
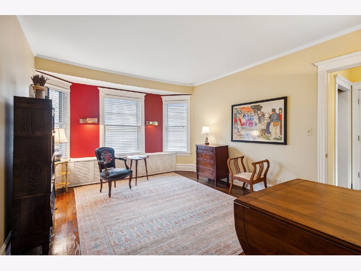
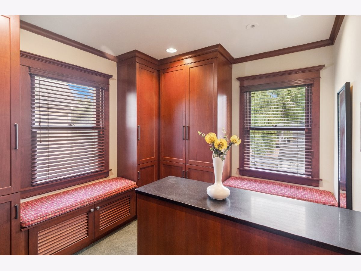
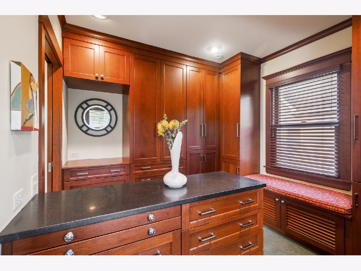
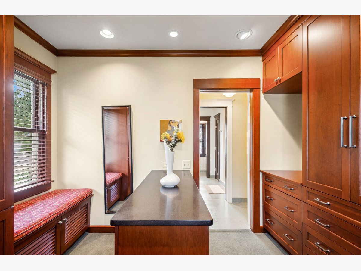
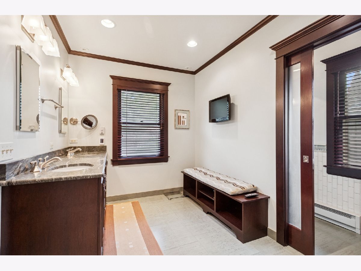
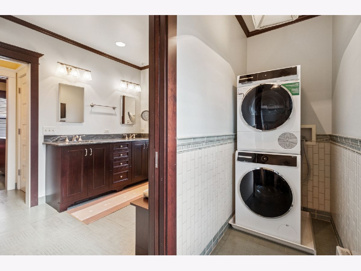
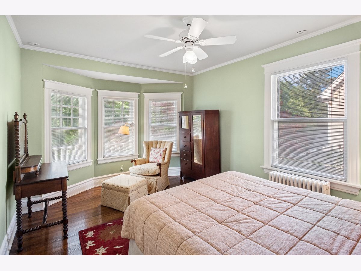
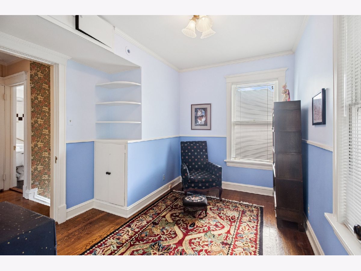
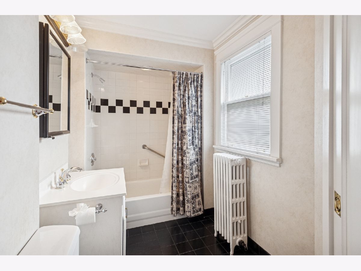
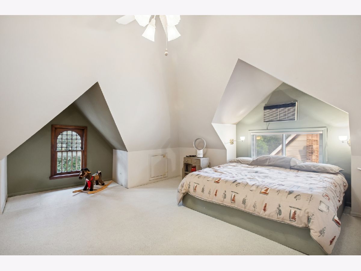
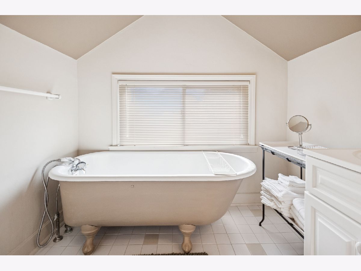
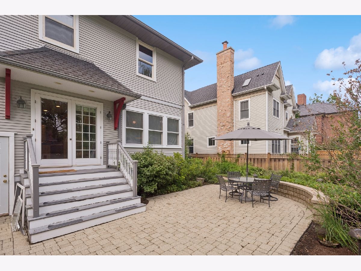
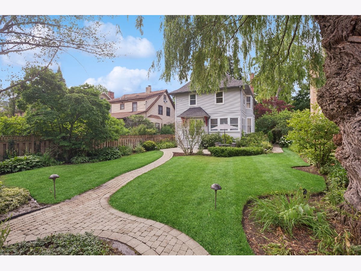
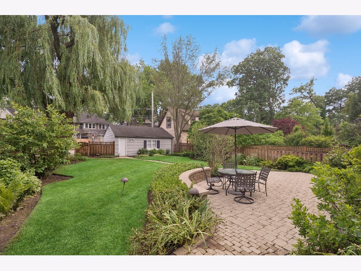
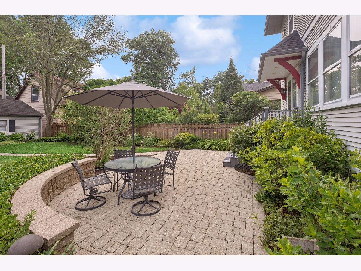
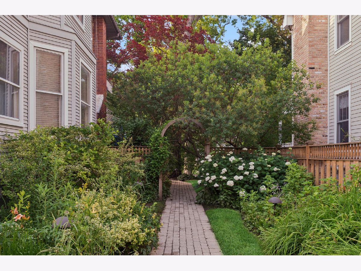
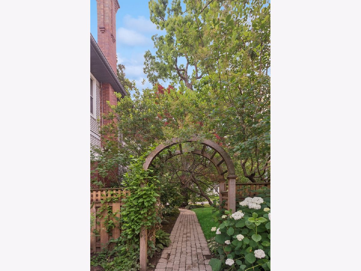
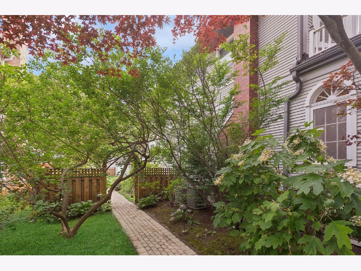
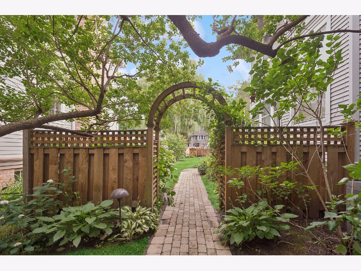
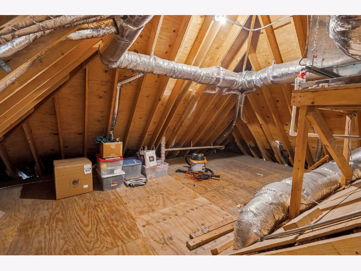
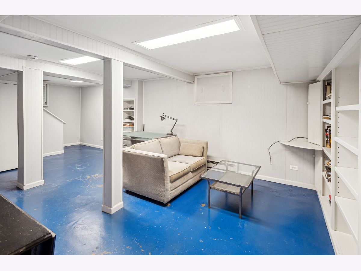
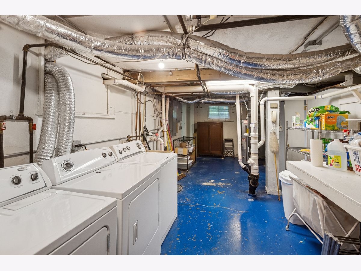
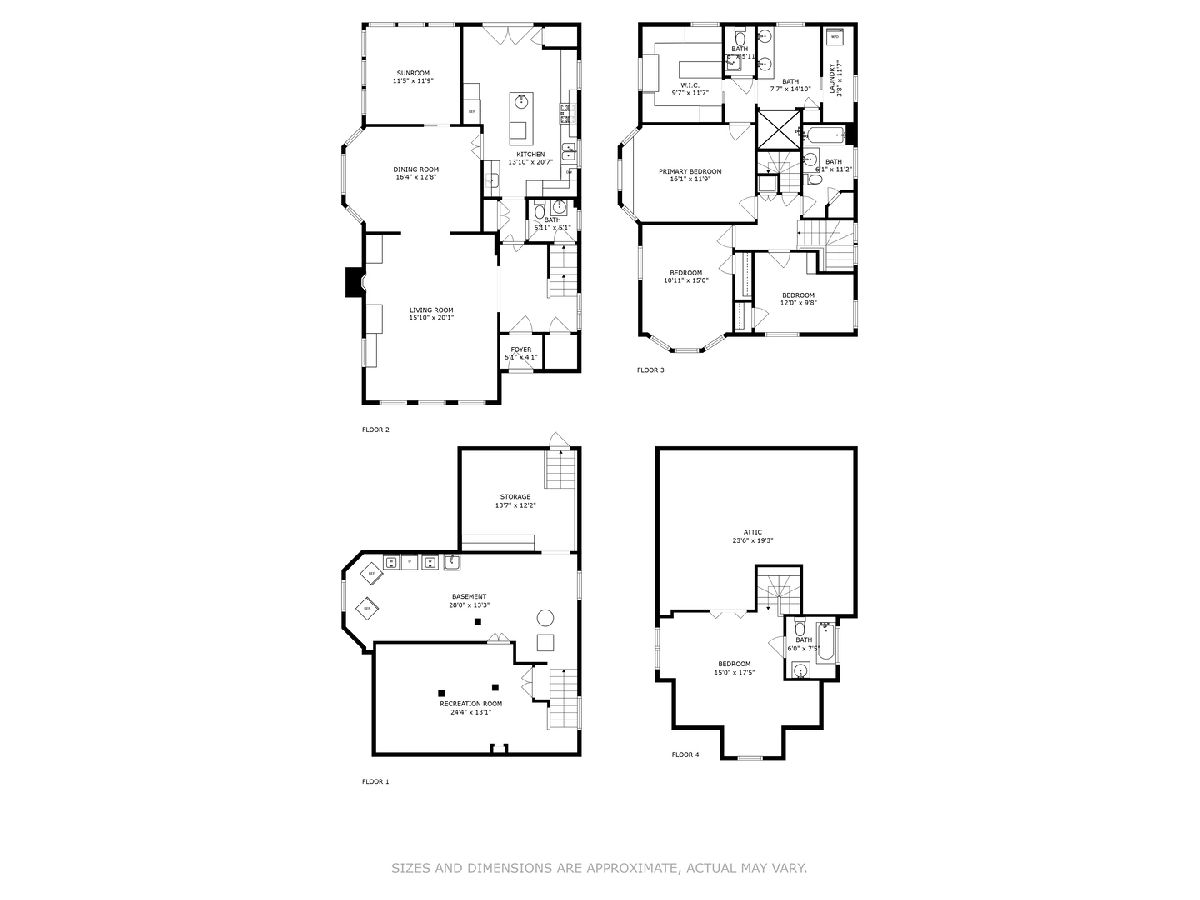
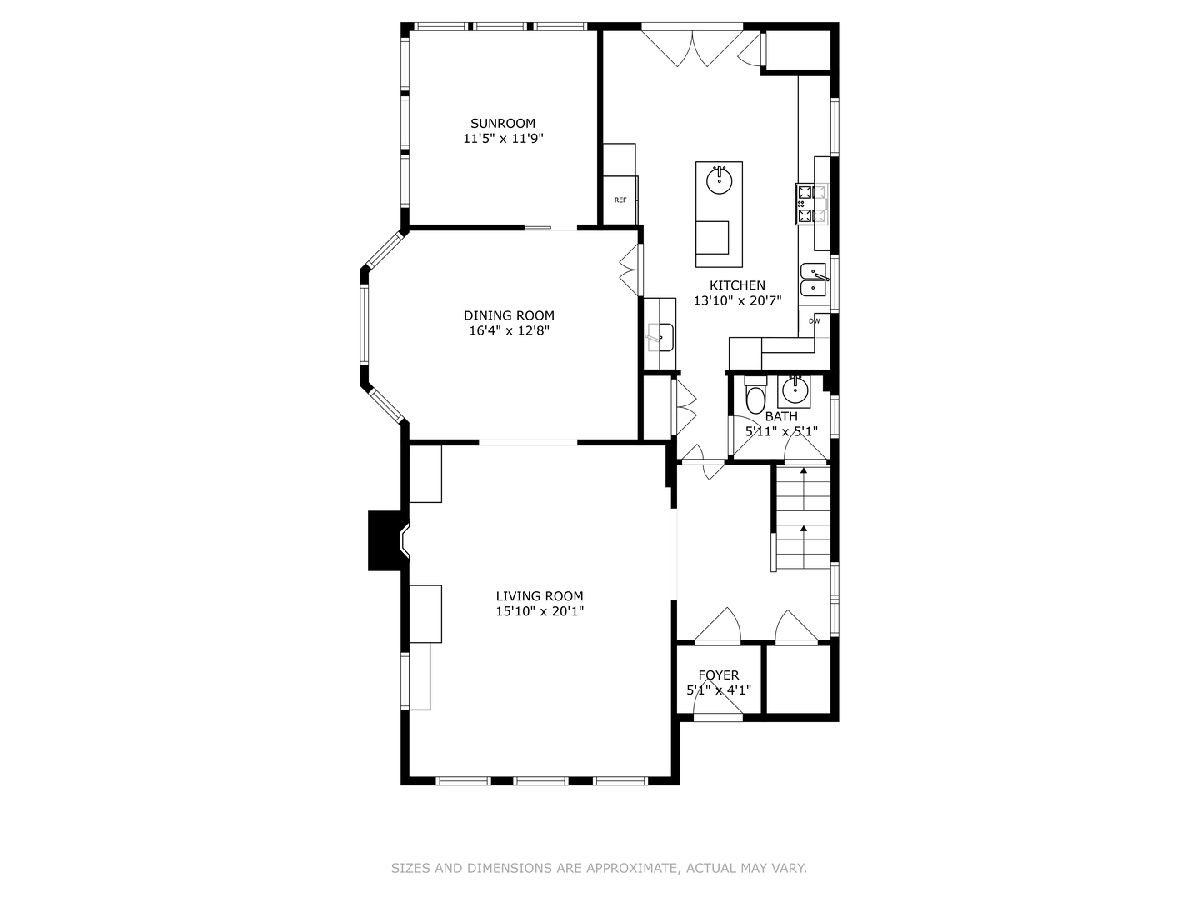
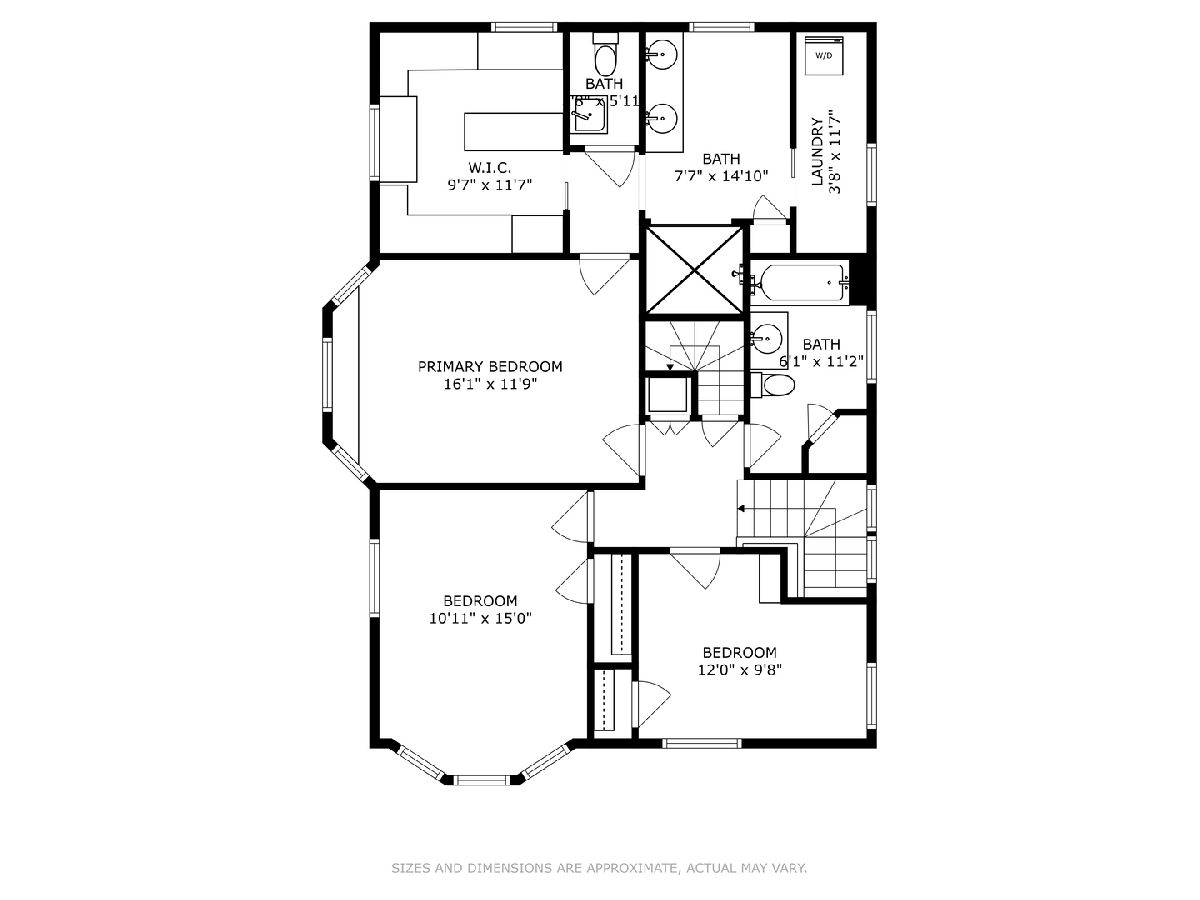
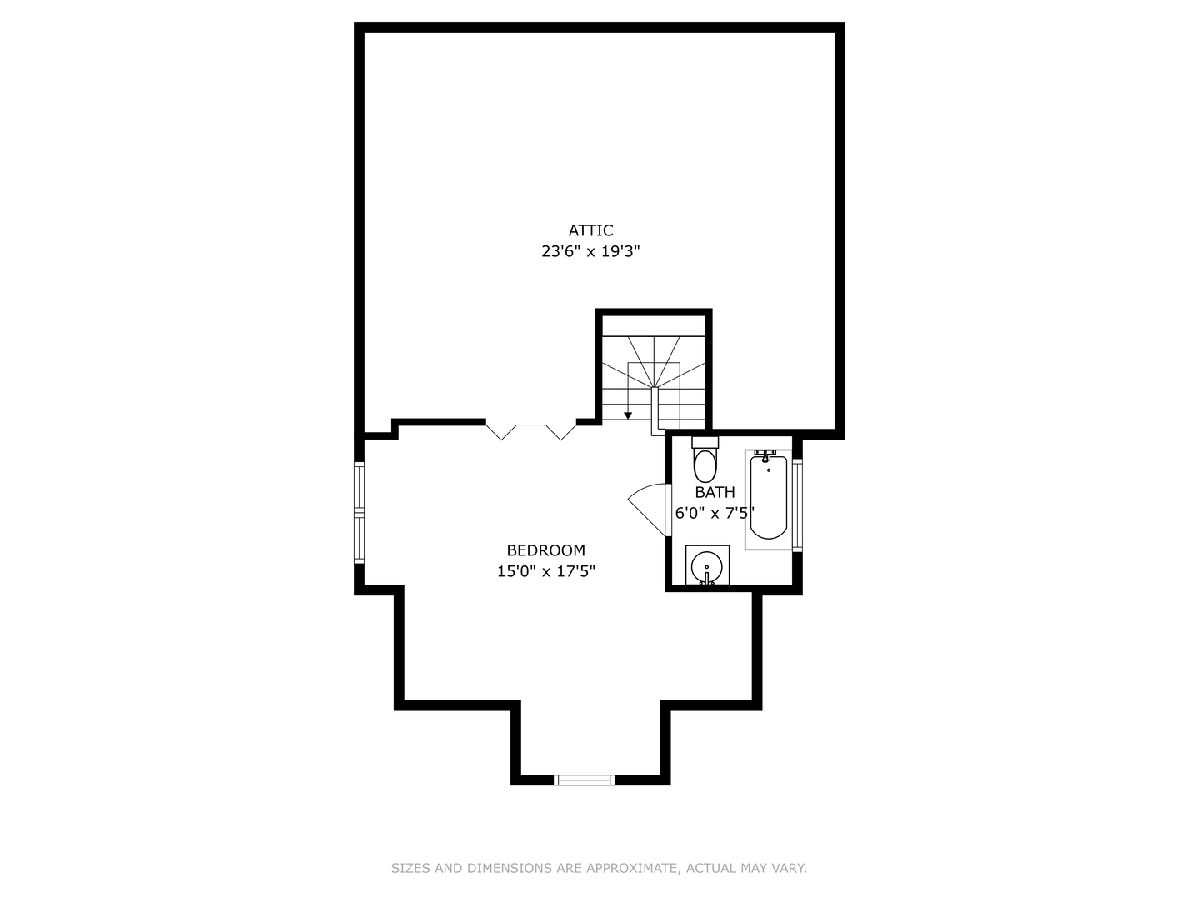
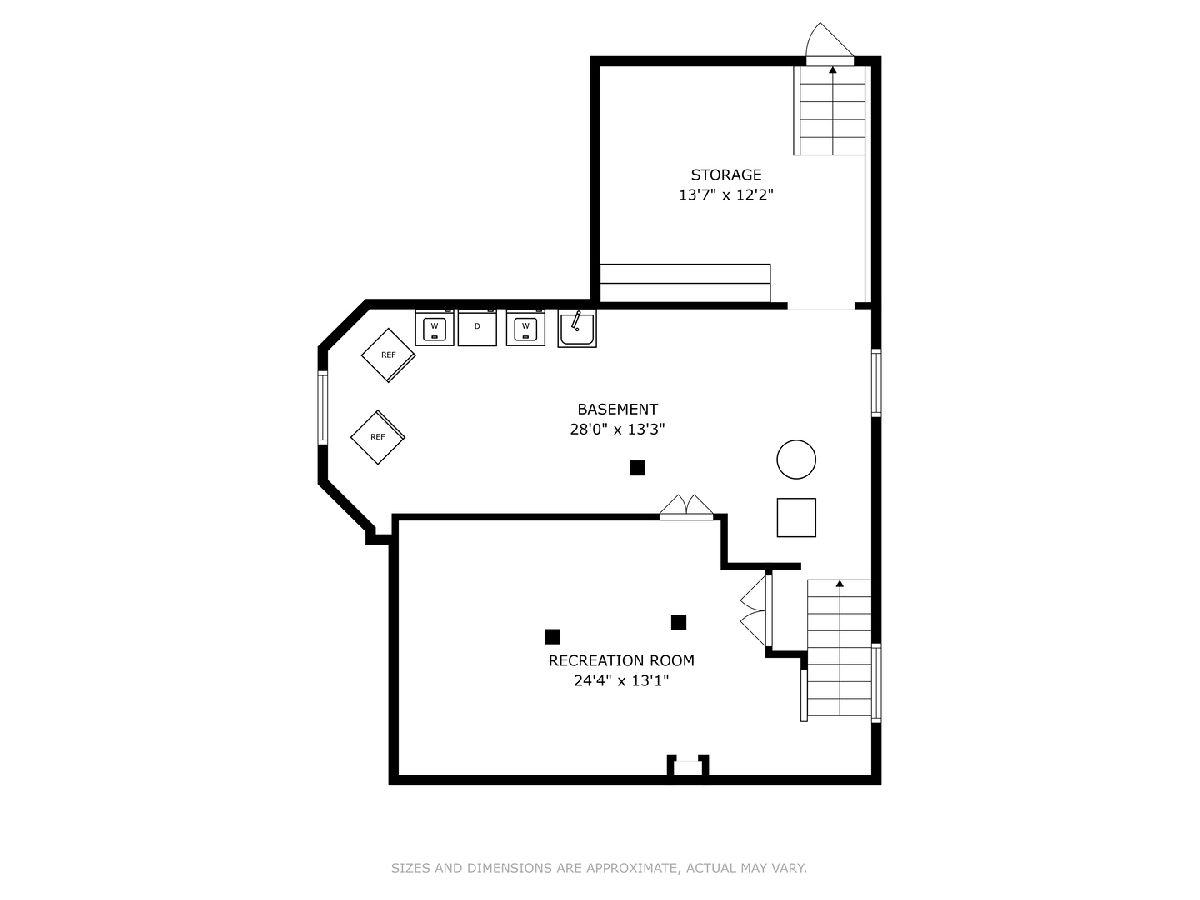
Room Specifics
Total Bedrooms: 4
Bedrooms Above Ground: 4
Bedrooms Below Ground: 0
Dimensions: —
Floor Type: —
Dimensions: —
Floor Type: —
Dimensions: —
Floor Type: —
Full Bathrooms: 4
Bathroom Amenities: Separate Shower,Double Sink
Bathroom in Basement: 0
Rooms: —
Basement Description: —
Other Specifics
| 2 | |
| — | |
| — | |
| — | |
| — | |
| 50 X 160 | |
| — | |
| — | |
| — | |
| — | |
| Not in DB | |
| — | |
| — | |
| — | |
| — |
Tax History
| Year | Property Taxes |
|---|---|
| 2025 | $17,934 |
Contact Agent
Nearby Similar Homes
Nearby Sold Comparables
Contact Agent
Listing Provided By
Coldwell Banker Realty



