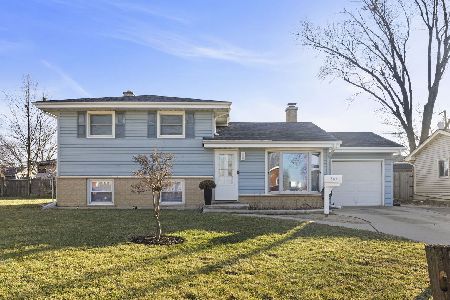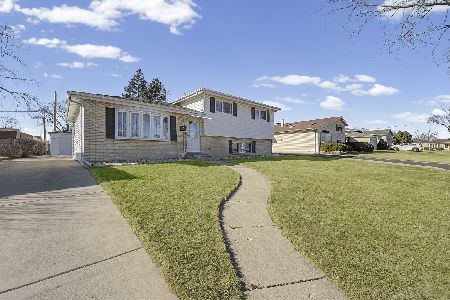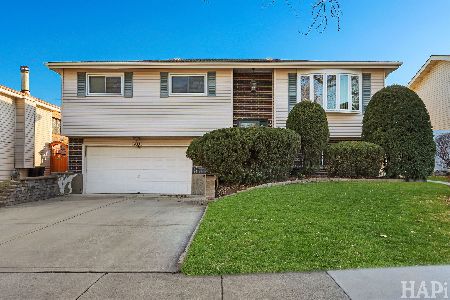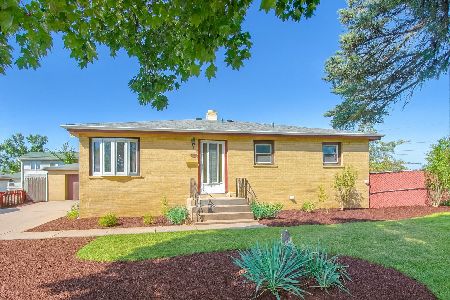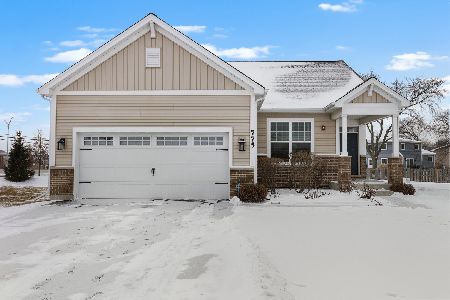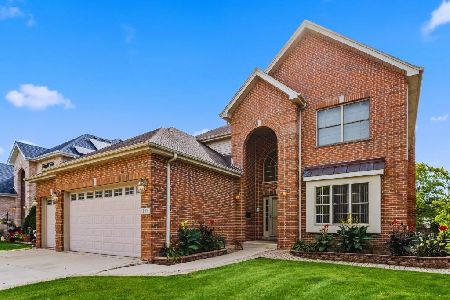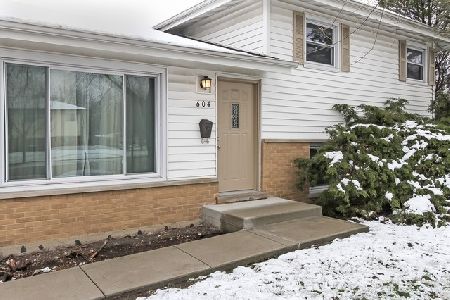611 Lake Manor Drive, Addison, Illinois 60101
$330,000
|
Sold
|
|
| Status: | Closed |
| Sqft: | 1,458 |
| Cost/Sqft: | $223 |
| Beds: | 3 |
| Baths: | 2 |
| Year Built: | 1960 |
| Property Taxes: | $5,438 |
| Days On Market: | 1040 |
| Lot Size: | 0,00 |
Description
* Check out the video & the 3D walk-through of this home * Prepare to fall in love with this updated & move-in-ready ranch in desirable ADDISON location. Sitting on a large 51'x114' lot, the fenced-in yard with a deck off the home's family room is an entertainer's dream. Open, airy & intelligent floor plan with 3 bedrooms, 1.1 baths, & extra large family room. The main level features a bright & spacious living room, a separate dining room & family room, a gourmet kitchen with an abundance of space, shaker-style cabinetry, island, quartz countertops, natural stone backsplash, & top-of-the-line Samsung stainless steel appliances. Spacious master bedroom with half bath, two additional, inviting bedrooms, and a full bath with tub/shower combo & custom tile work complete this level. This impeccable home is NOT a flip or investor-owned; the home was updated with great attention to detail for the seller's own use and it still looks and feels brand new. This home has well maintained and a lot of the expensive ticket items have been updated recently (Ask your agent for the full list of improvements). Other thoughtful features include: Engineered hardwood flooring, ring cameras, 1 car attached garage, lots of storage & enclosed backyard with room to play. Sold "As-Is" with no known defects. Nothing to do & priced aggressively for a quick sale - Welcome home!
Property Specifics
| Single Family | |
| — | |
| — | |
| 1960 | |
| — | |
| RANCH | |
| No | |
| — |
| Du Page | |
| Lake Park Manor | |
| 0 / Not Applicable | |
| — | |
| — | |
| — | |
| 11769070 | |
| 0329415011 |
Nearby Schools
| NAME: | DISTRICT: | DISTANCE: | |
|---|---|---|---|
|
Grade School
Army Trail Elementary School |
4 | — | |
|
Middle School
Indian Trail Junior High School |
4 | Not in DB | |
|
High School
Addison Trail High School |
88 | Not in DB | |
Property History
| DATE: | EVENT: | PRICE: | SOURCE: |
|---|---|---|---|
| 28 Jun, 2013 | Sold | $156,000 | MRED MLS |
| 2 May, 2013 | Under contract | $160,000 | MRED MLS |
| 26 Apr, 2013 | Listed for sale | $160,000 | MRED MLS |
| 19 May, 2023 | Sold | $330,000 | MRED MLS |
| 1 May, 2023 | Under contract | $325,000 | MRED MLS |
| 27 Apr, 2023 | Listed for sale | $325,000 | MRED MLS |
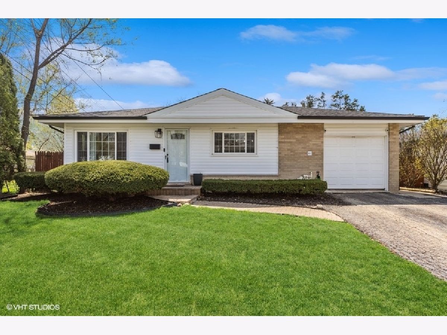
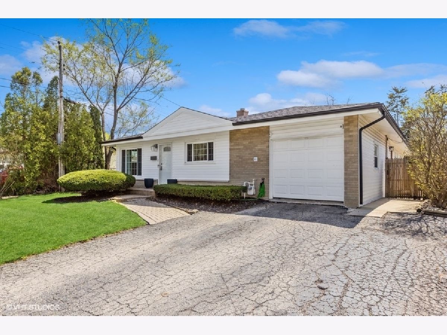
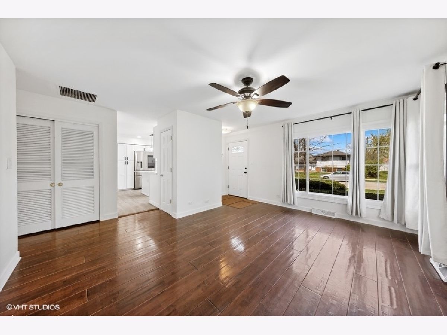
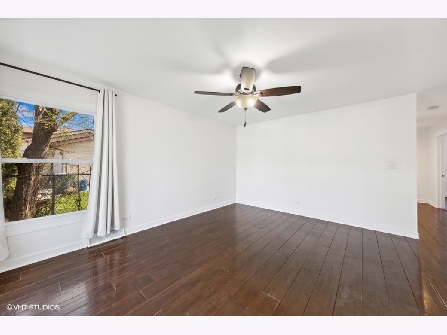
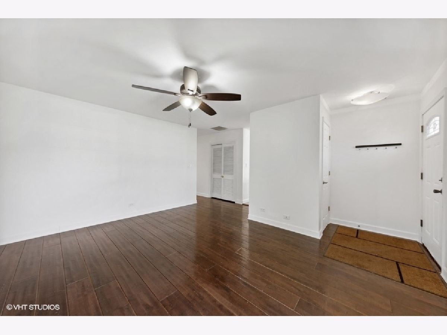
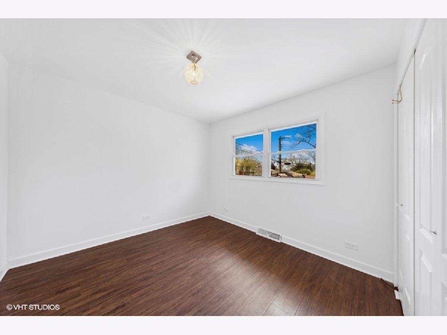
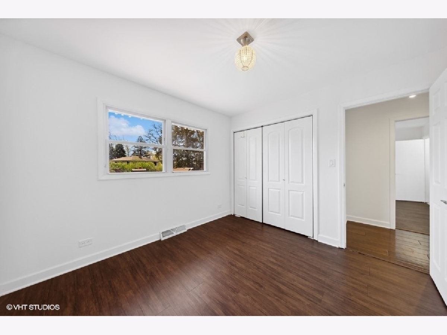
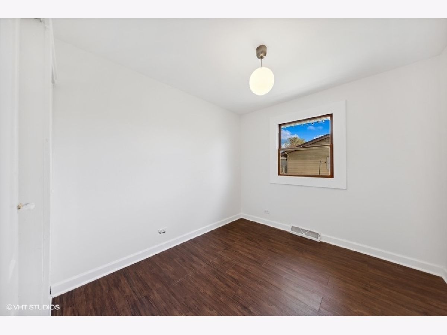
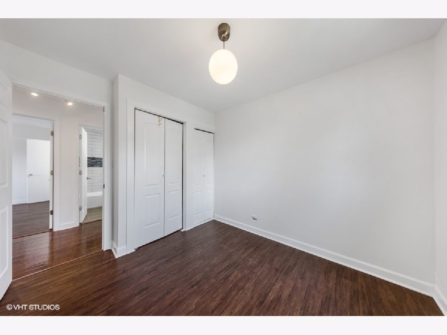
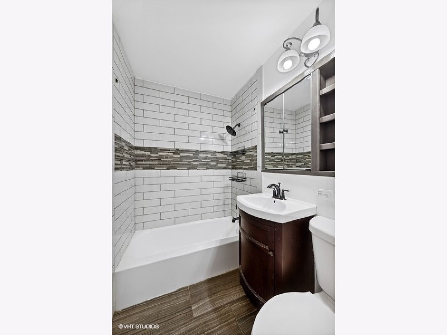
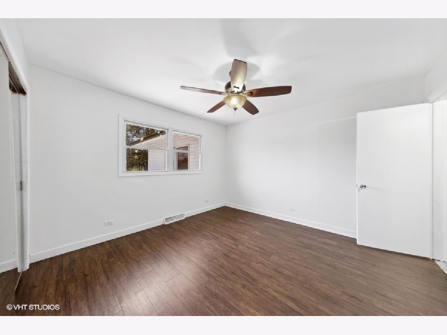
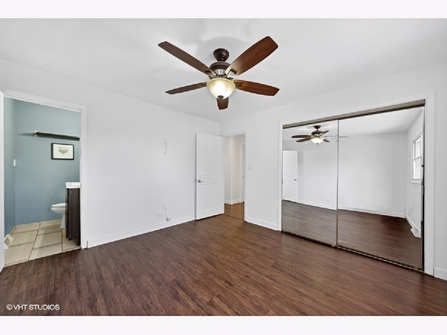
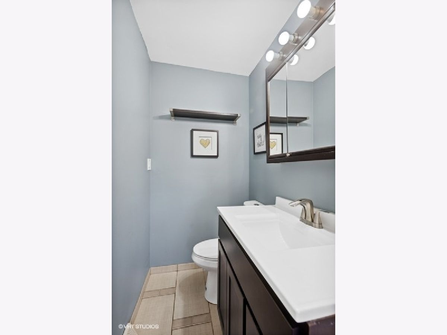
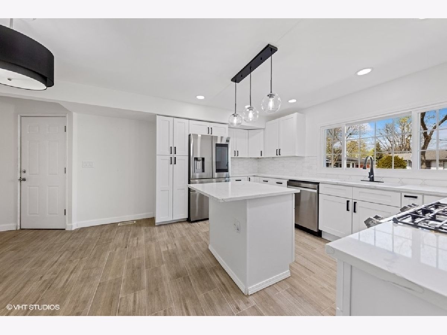
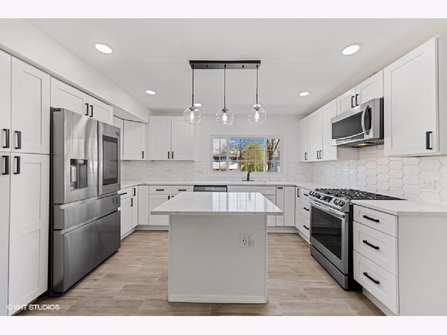
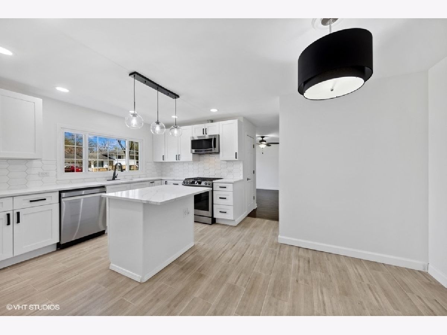
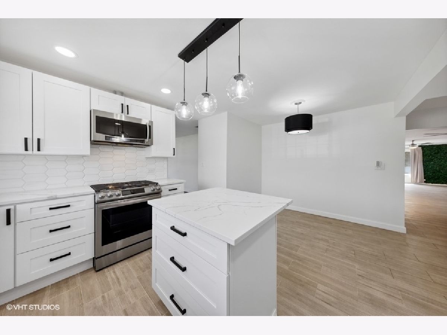
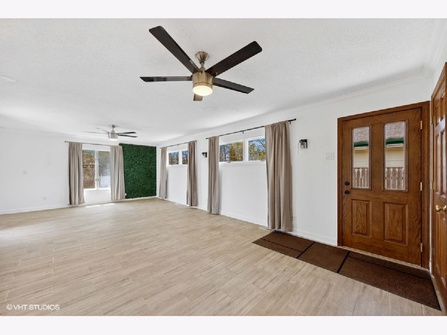
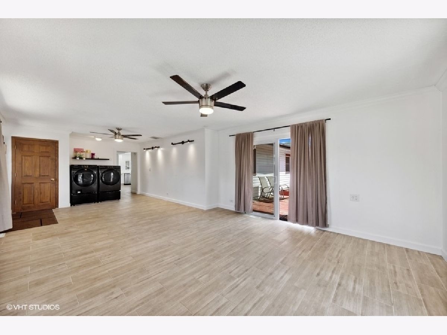
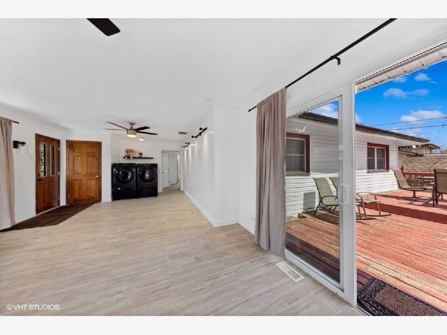
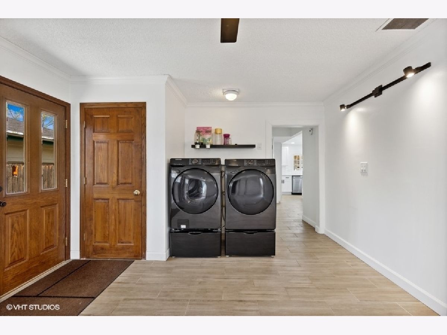
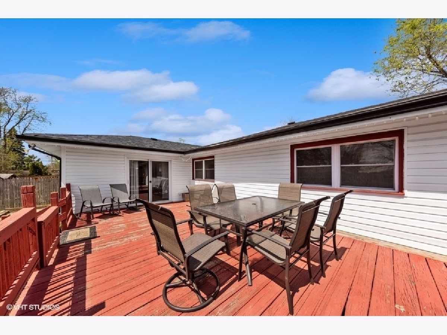
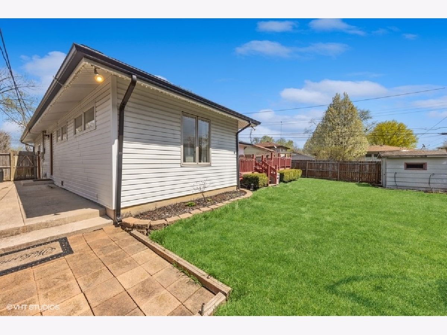
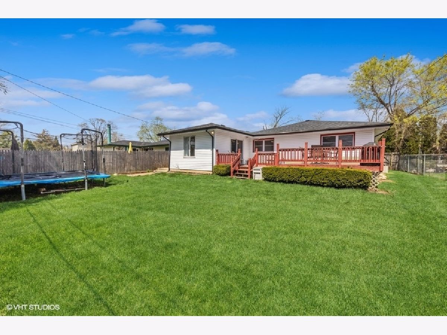
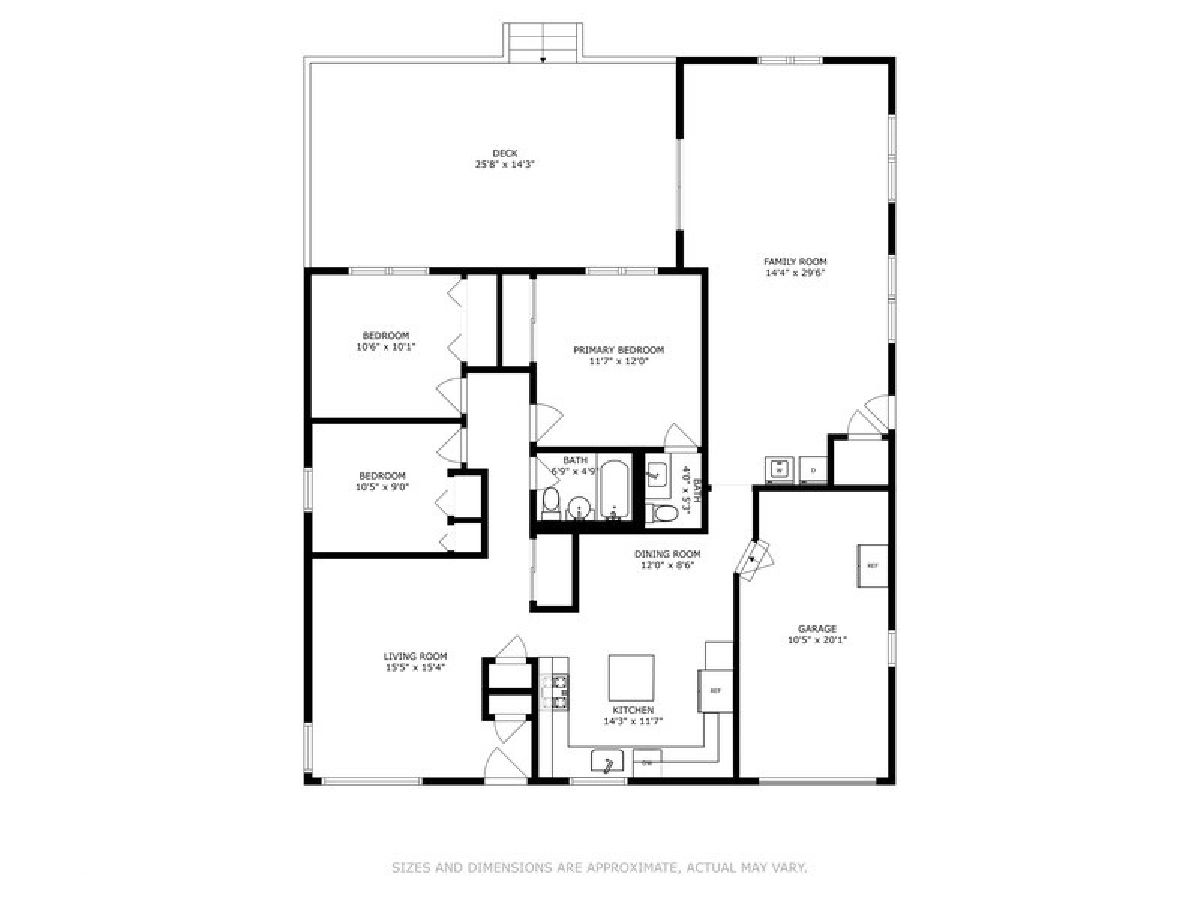
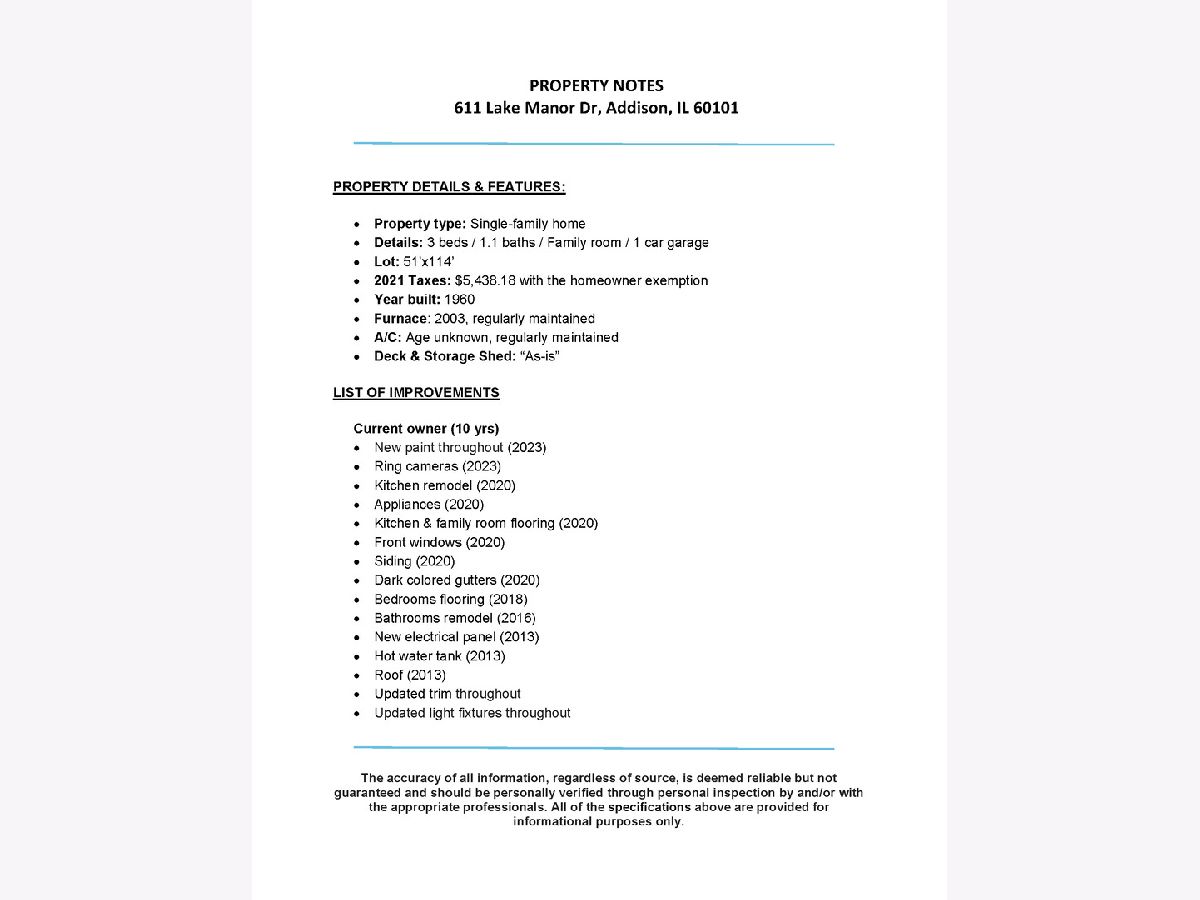
Room Specifics
Total Bedrooms: 3
Bedrooms Above Ground: 3
Bedrooms Below Ground: 0
Dimensions: —
Floor Type: —
Dimensions: —
Floor Type: —
Full Bathrooms: 2
Bathroom Amenities: Soaking Tub
Bathroom in Basement: 0
Rooms: —
Basement Description: None
Other Specifics
| 1 | |
| — | |
| Asphalt | |
| — | |
| — | |
| 51X114 | |
| — | |
| — | |
| — | |
| — | |
| Not in DB | |
| — | |
| — | |
| — | |
| — |
Tax History
| Year | Property Taxes |
|---|---|
| 2013 | $4,631 |
| 2023 | $5,438 |
Contact Agent
Nearby Similar Homes
Nearby Sold Comparables
Contact Agent
Listing Provided By
RE/MAX Premier

