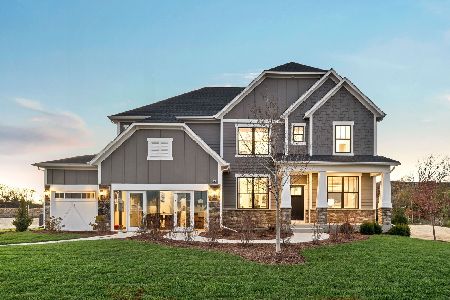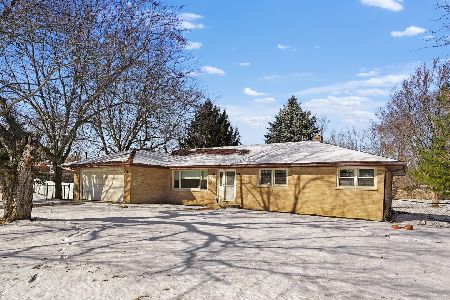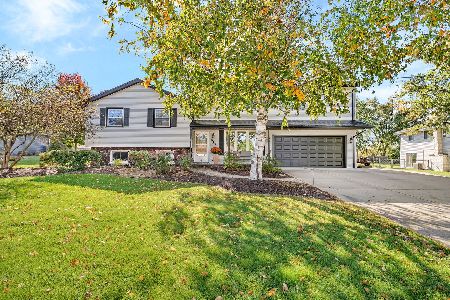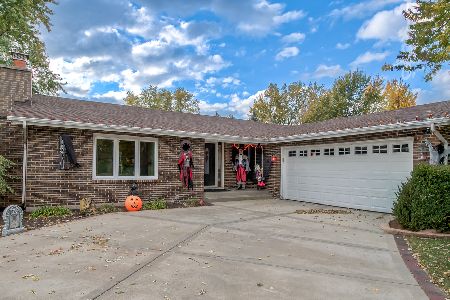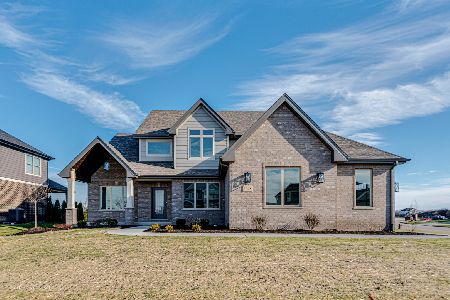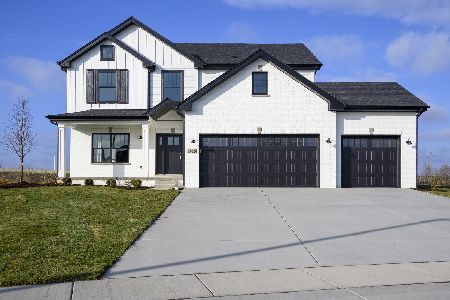611 Lenox Street, New Lenox, Illinois 60451
$411,000
|
Sold
|
|
| Status: | Closed |
| Sqft: | 4,300 |
| Cost/Sqft: | $98 |
| Beds: | 5 |
| Baths: | 5 |
| Year Built: | 2002 |
| Property Taxes: | $13,088 |
| Days On Market: | 2233 |
| Lot Size: | 0,43 |
Description
Stunning all brick custom-built home in Walker Country Estates! Boasting 5 Bedrooms and 4.1 Baths, Breathtaking 2 story Entryway with cathedral ceilings and gleaming hardwood floors with custom crafted wood winding staircase. Featuring a Formal Dining room with tray ceiling, Formal Living room plus an office, laundry room and full bath all on main level. Stunning Stack stone fireplace in family room, nice open-concept floor plan that leads into the huge eat-in kitchen area complete with center island, custom cabinetry, stainless steel appliances and a pantry. This sprawling Home has 4300 sqft living space in addition to the Gorgeous completely finished basement with a fantastic bar, huge recreation/media rooms for your enjoyment and additional room for storage. Upper Level has 5 enormous bedrooms, all with walk-in closets. The Spacious Master bedroom has an amazing vaulted ceiling, two walk-in closets, double vanity sinks, shower and garden tub. Convenient Jack-and-Jill bathroom, and an additional full bathroom in the hall. Sitting on nearly 1/2 an acre of land with professional landscaping and a large paver patio, located in a beautiful neighborhood close to all community recreation events, parks, schools, shopping and easy access onto 355 for work commute, this home has it ALL!!! Meticulously maintained, Pride of Ownership shows throughout. Schedule your showing today!
Property Specifics
| Single Family | |
| — | |
| — | |
| 2002 | |
| Full | |
| — | |
| No | |
| 0.43 |
| Will | |
| Walker Country Estates | |
| — / Not Applicable | |
| None | |
| Public | |
| Public Sewer | |
| 10588947 | |
| 1508102050080000 |
Nearby Schools
| NAME: | DISTRICT: | DISTANCE: | |
|---|---|---|---|
|
Grade School
Haines Elementary School |
122 | — | |
|
Middle School
Lincoln Junior High School |
122 | Not in DB | |
|
High School
Lincoln-way West High School |
210 | Not in DB | |
Property History
| DATE: | EVENT: | PRICE: | SOURCE: |
|---|---|---|---|
| 27 Feb, 2020 | Sold | $411,000 | MRED MLS |
| 22 Dec, 2019 | Under contract | $419,500 | MRED MLS |
| 9 Dec, 2019 | Listed for sale | $419,500 | MRED MLS |
Room Specifics
Total Bedrooms: 5
Bedrooms Above Ground: 5
Bedrooms Below Ground: 0
Dimensions: —
Floor Type: Carpet
Dimensions: —
Floor Type: Carpet
Dimensions: —
Floor Type: Carpet
Dimensions: —
Floor Type: —
Full Bathrooms: 5
Bathroom Amenities: Whirlpool,Separate Shower,Double Sink
Bathroom in Basement: 1
Rooms: Office,Eating Area,Recreation Room,Media Room,Bedroom 5
Basement Description: Finished
Other Specifics
| 3 | |
| — | |
| Concrete | |
| Stamped Concrete Patio | |
| Corner Lot | |
| 127 X 55 X 43 X 43 X 43 X2 | |
| Unfinished | |
| Full | |
| Vaulted/Cathedral Ceilings, Hardwood Floors, Wood Laminate Floors, First Floor Laundry, First Floor Full Bath | |
| Range, Microwave, Dishwasher, Refrigerator, Washer, Dryer, Stainless Steel Appliance(s) | |
| Not in DB | |
| Sidewalks, Street Lights, Street Paved | |
| — | |
| — | |
| Wood Burning Stove, Gas Log, Gas Starter |
Tax History
| Year | Property Taxes |
|---|---|
| 2020 | $13,088 |
Contact Agent
Nearby Similar Homes
Nearby Sold Comparables
Contact Agent
Listing Provided By
Baird & Warner

