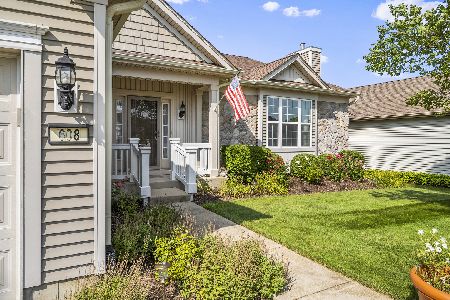611 Lincoln Circle, Shorewood, Illinois 60404
$289,500
|
Sold
|
|
| Status: | Closed |
| Sqft: | 2,633 |
| Cost/Sqft: | $113 |
| Beds: | 3 |
| Baths: | 2 |
| Year Built: | 2008 |
| Property Taxes: | $6,161 |
| Days On Market: | 4373 |
| Lot Size: | 0,00 |
Description
BRICK FRONT HOME~OVER 2600 SF OF LIVING SPACE. MSTR & DINETTE BAYS. GOURMET KITCHEN W 42" CHERRY CABS, BKFST BAR, SS DOUBLE OVEN, DW, FRIG, MICRO & 5 BURNER COOK TOP + ISLAND. CORIAN KIT & BATH C-TOPS. LRG GREAT ROOM OPENS 2 DINING RM & 170 SF SUN RM OVERLOOKS OVERSIZED BACKYARD W A VERANDA & 1 SPRUCE & 2 WHITE PINES TO ENJOY. DEN~FRENCH DRS. CERAMIC FOYER,SUN RM KIT & BTH. ALL BLINDS. 55+COMMUNITY, CLUBHOUSE, POOL
Property Specifics
| Single Family | |
| — | |
| Ranch | |
| 2008 | |
| None | |
| CAMDEN | |
| No | |
| — |
| Will | |
| Shorewood Glen Del Webb | |
| 186 / Monthly | |
| Clubhouse,Exercise Facilities,Pool,Exterior Maintenance,Lawn Care,Snow Removal | |
| Public | |
| Public Sewer | |
| 08526174 | |
| 0506174150250000 |
Property History
| DATE: | EVENT: | PRICE: | SOURCE: |
|---|---|---|---|
| 29 May, 2014 | Sold | $289,500 | MRED MLS |
| 2 May, 2014 | Under contract | $298,500 | MRED MLS |
| 29 Jan, 2014 | Listed for sale | $298,500 | MRED MLS |
Room Specifics
Total Bedrooms: 3
Bedrooms Above Ground: 3
Bedrooms Below Ground: 0
Dimensions: —
Floor Type: Carpet
Dimensions: —
Floor Type: Carpet
Full Bathrooms: 2
Bathroom Amenities: Separate Shower,Double Sink,Soaking Tub
Bathroom in Basement: 0
Rooms: Breakfast Room,Den,Great Room,Sun Room
Basement Description: Slab
Other Specifics
| 2 | |
| Concrete Perimeter | |
| Asphalt | |
| Patio | |
| Landscaped | |
| 141X65 | |
| — | |
| Full | |
| Bar-Dry, First Floor Bedroom, First Floor Laundry, First Floor Full Bath | |
| Double Oven, Microwave, Dishwasher, Refrigerator, Washer, Dryer, Disposal | |
| Not in DB | |
| Clubhouse, Pool, Tennis Courts, Sidewalks | |
| — | |
| — | |
| — |
Tax History
| Year | Property Taxes |
|---|---|
| 2014 | $6,161 |
Contact Agent
Nearby Similar Homes
Nearby Sold Comparables
Contact Agent
Listing Provided By
RE/MAX Realty of Joliet







