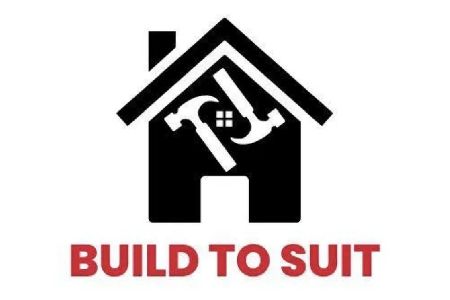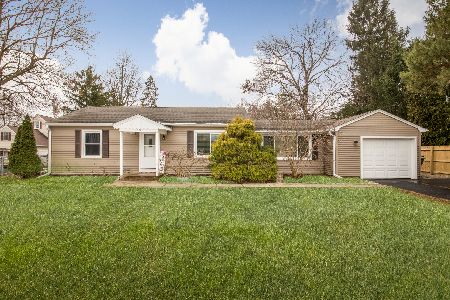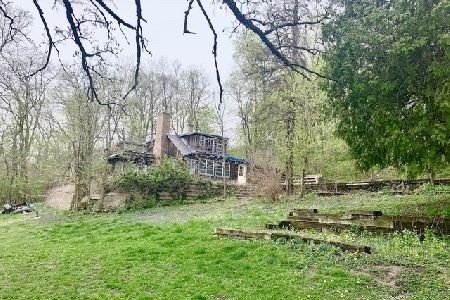611 Main Street Road, Cary, Illinois 60013
$610,000
|
Sold
|
|
| Status: | Closed |
| Sqft: | 5,650 |
| Cost/Sqft: | $97 |
| Beds: | 5 |
| Baths: | 6 |
| Year Built: | 2006 |
| Property Taxes: | $10,936 |
| Days On Market: | 1642 |
| Lot Size: | 0,57 |
Description
Simple elegance is what best describes this gorgeous custom French Chateau style home situated high above the Fox River on over a half acre wooded lot, complete with breathtaking views and Fox River access. It exudes Old World charm with imported Italian terracotta floors, French chandeliers, and high wood-beamed ceilings. But is also full of modern comforts, including: a gourmet style kitchen with custom cabinetry, high-end stainless steel appliances, granite counters and a large center island with a breakfast bar; elevator access to all 3 floors; 5 large bedrooms, 3 with their own en suite baths, with a shared jack N Jill for the other 2; heated tile floors in all bedrooms and baths, a 5 car heated garage; and a 3rd floor office/rec room complete with walkout sun deck offering ever-changing views of the Fox River. Additionally, the home features an oversized breakfast room off of the kitchen with access to back patio. Spacious Family room with an enormous chandelier and a gas fireplace. Large master suite with a fireplace, walk-in closets, and a luxurious bathroom. Stucco siding and a premium slate-like roof that'll be sure to impress. A long winding driveway and lots of tall mature trees. Short walk down the hill to the shared riverfront lot. Launch your boat at the Spring Beach riverfront park! Short drive to Rt 14, Downtown Cary and Metra train station.
Property Specifics
| Single Family | |
| — | |
| French Provincial | |
| 2006 | |
| None | |
| CUSTOM | |
| Yes | |
| 0.57 |
| Mc Henry | |
| — | |
| 250 / Annual | |
| Other | |
| Private Well | |
| Septic-Private | |
| 11166113 | |
| 2017176079 |
Nearby Schools
| NAME: | DISTRICT: | DISTANCE: | |
|---|---|---|---|
|
Grade School
Three Oaks School |
26 | — | |
|
Middle School
Cary Junior High School |
26 | Not in DB | |
|
High School
Cary-grove Community High School |
155 | Not in DB | |
Property History
| DATE: | EVENT: | PRICE: | SOURCE: |
|---|---|---|---|
| 21 Sep, 2021 | Sold | $610,000 | MRED MLS |
| 28 Jul, 2021 | Under contract | $549,900 | MRED MLS |
| 23 Jul, 2021 | Listed for sale | $549,900 | MRED MLS |
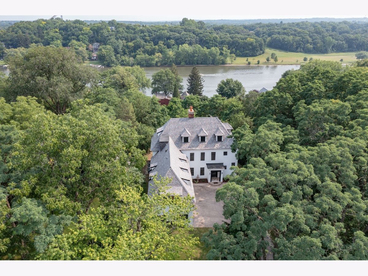
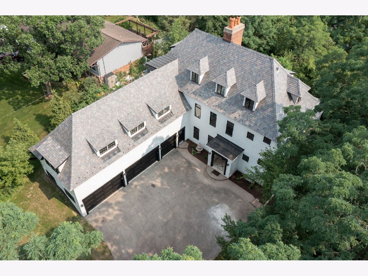
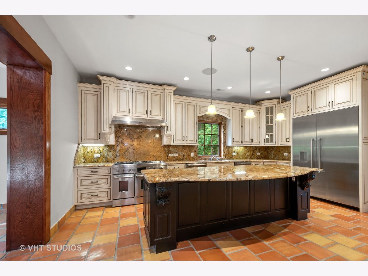
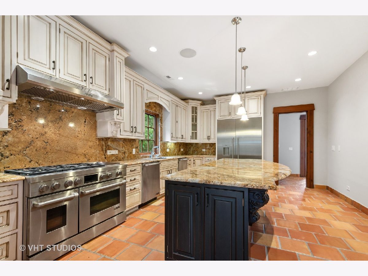
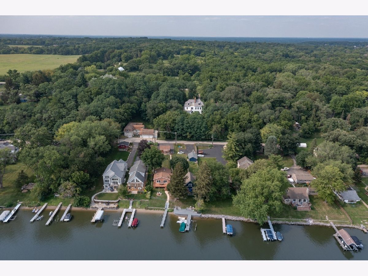
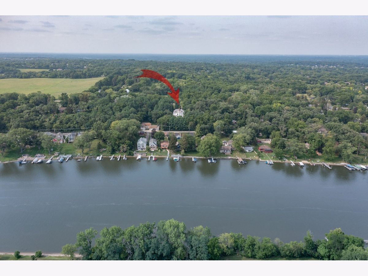
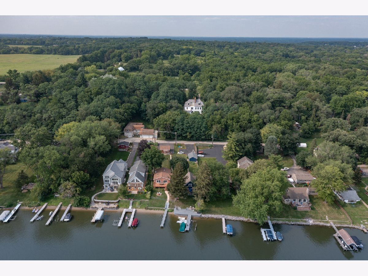
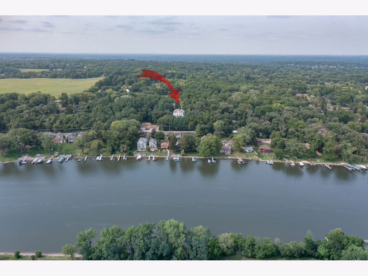
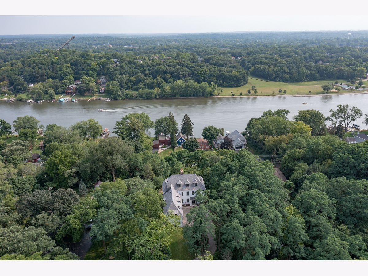
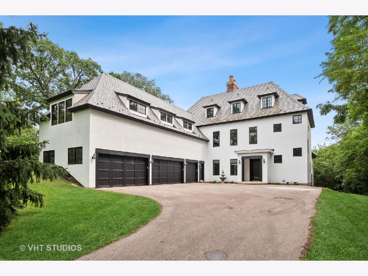
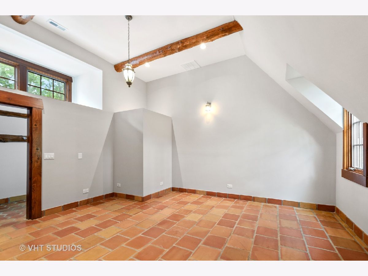
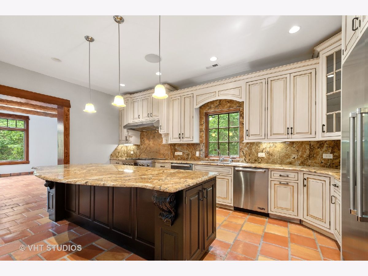
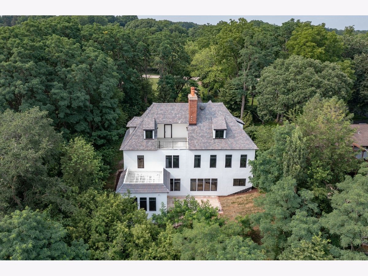
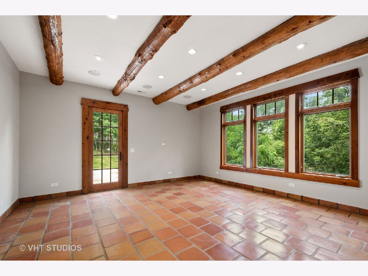
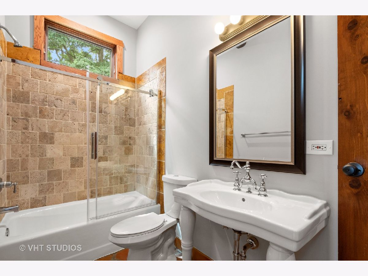
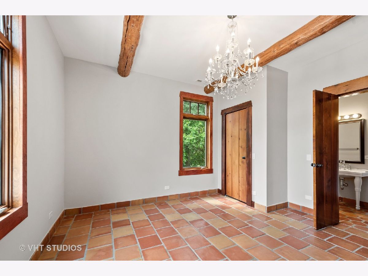
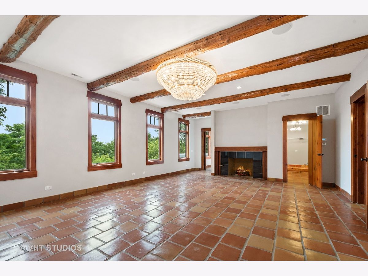
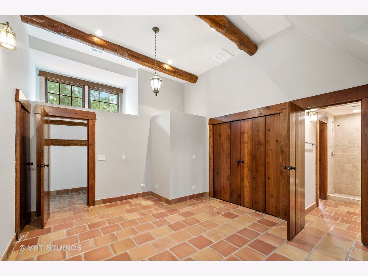
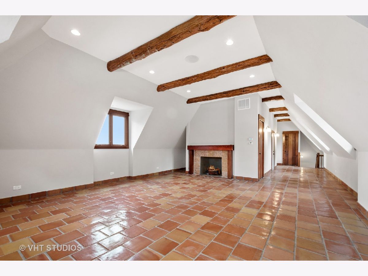
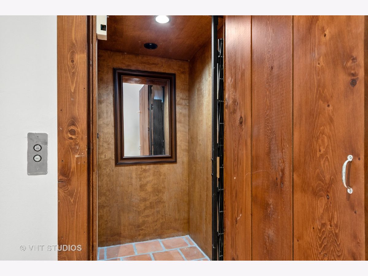
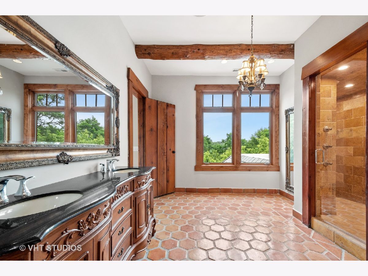
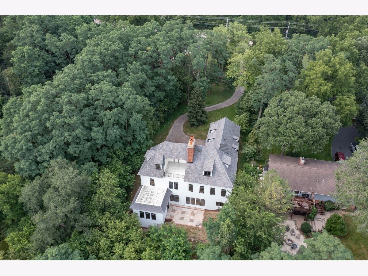
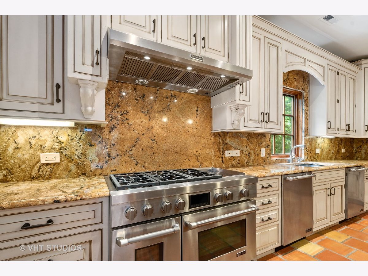
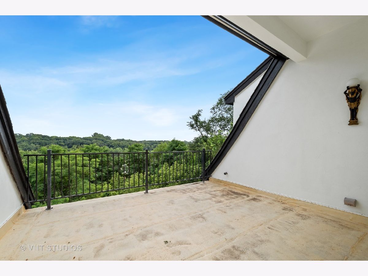
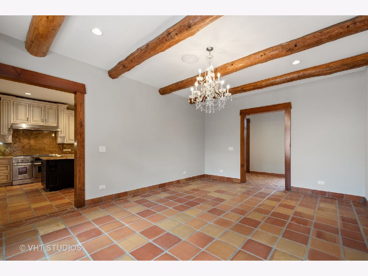
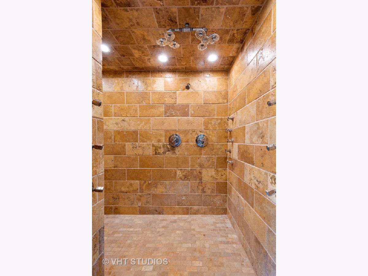
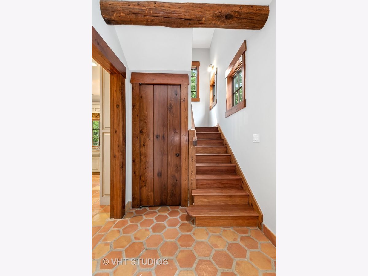
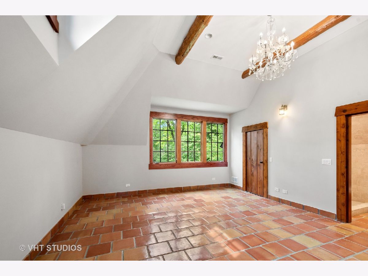
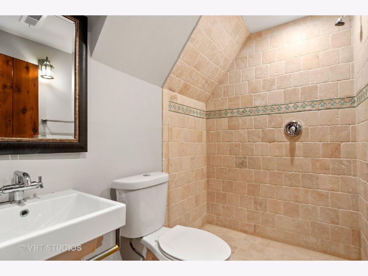
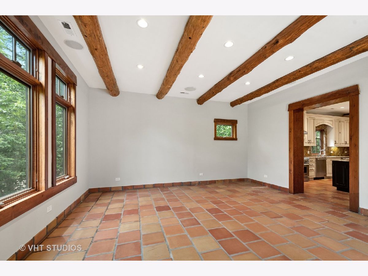
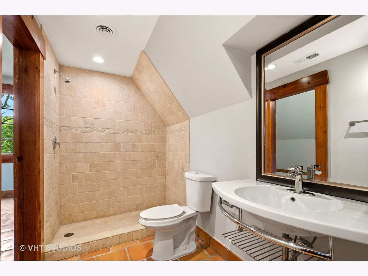
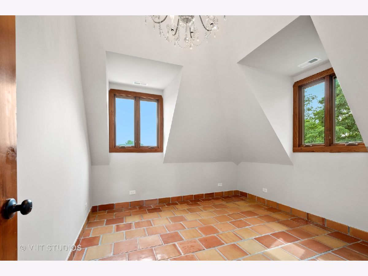
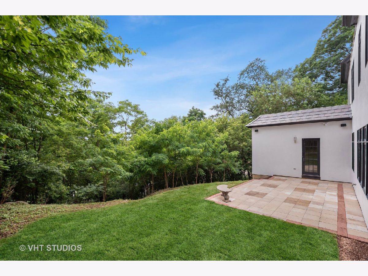
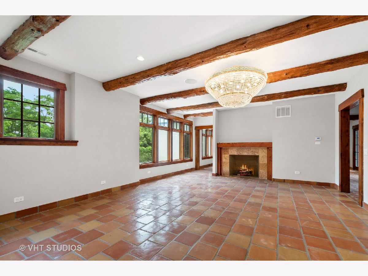
Room Specifics
Total Bedrooms: 5
Bedrooms Above Ground: 5
Bedrooms Below Ground: 0
Dimensions: —
Floor Type: Terracotta
Dimensions: —
Floor Type: Terracotta
Dimensions: —
Floor Type: Terracotta
Dimensions: —
Floor Type: —
Full Bathrooms: 6
Bathroom Amenities: Separate Shower,Double Sink,Double Shower
Bathroom in Basement: 0
Rooms: Bedroom 5,Recreation Room,Balcony/Porch/Lanai,Office,Breakfast Room
Basement Description: Slab
Other Specifics
| 5 | |
| Concrete Perimeter | |
| Asphalt | |
| Balcony, Patio, Storms/Screens | |
| Water Rights,Wooded,Mature Trees,Views | |
| 100 X 219 | |
| — | |
| Full | |
| Vaulted/Cathedral Ceilings, Skylight(s), Elevator, Heated Floors, Second Floor Laundry, Walk-In Closet(s) | |
| Double Oven, Range, Microwave, Dishwasher, High End Refrigerator, Disposal, Stainless Steel Appliance(s) | |
| Not in DB | |
| Park, Water Rights | |
| — | |
| — | |
| Wood Burning, Gas Starter |
Tax History
| Year | Property Taxes |
|---|---|
| 2021 | $10,936 |
Contact Agent
Nearby Similar Homes
Nearby Sold Comparables
Contact Agent
Listing Provided By
Baird & Warner

