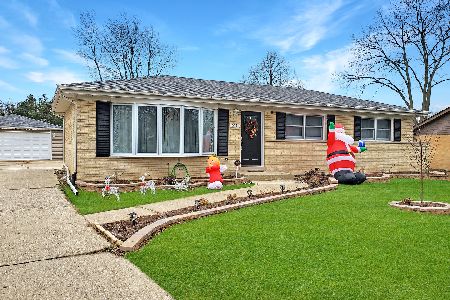611 Merlin Drive, Schaumburg, Illinois 60193
$433,000
|
Sold
|
|
| Status: | Closed |
| Sqft: | 1,152 |
| Cost/Sqft: | $373 |
| Beds: | 3 |
| Baths: | 2 |
| Year Built: | 1969 |
| Property Taxes: | $9,524 |
| Days On Market: | 303 |
| Lot Size: | 0,00 |
Description
Set on a beautiful lot you will find this freshly painted move-in ready brick ranch. The main level offers three bedrooms, and one and a half baths. Nicely located in the desirable Lancer Park Subdivision. The spacious living room has a large newer bay window which brings in a ton of natural sunlight. Wood laminate flooring throughout the main level. The country style fully updated kitchen with stunning 42" soft closing white shaker cabinets, beautiful quartz counters, and stainless-steel appliances. The generously sized eating area with newer sliding doors that lead to the patio which is perfect for entertaining. Fully updated bathrooms. Master bedroom has wood laminate flooring, plenty of closet space and a conveniently located powder room. Two additional bedrooms with plenty of windows and closet space. Multiple surprises that the full unfinished basement can be. A large recreation room? A summer kitchen? An additional bedroom. Let your imagination run free. The laundry room includes washer, dryer, and a double basin utility sink. Furnace 5/13, Water heater 8/21. Roof under 10 years. Pleasantly landscaped yard with concrete patio for summer enjoyment. Oversized detached two car garage with opener and transmitters. Long driveway provides space for multiple cars to park. Newer windows. Excellent Schaumburg east end location. Enjoy the many features of the community such as Schaumburg Township Library, Septemberfest, Art Fair, Prairie Center for the Arts and Summer Breeze Concerts. The Trickster Gallery. The beautiful Municipal grounds also include scenic pond and Art Walk. Located nearby are multiple parks, The Spring Valley Nature Sanctuary, Bison's Bluff Nature Playground, Volkening Lake, Schaumburg Park District and so much more! Award winning Schools include Michael Collins Elementary School, Robert Frost Junior High School and District 211 J B Conant High School. Minutes from Woodfield, the library, shopping, expressways and train station.
Property Specifics
| Single Family | |
| — | |
| — | |
| 1969 | |
| — | |
| BARRETT | |
| No | |
| — |
| Cook | |
| Lancer Park | |
| 0 / Not Applicable | |
| — | |
| — | |
| — | |
| 12316421 | |
| 07261030100000 |
Nearby Schools
| NAME: | DISTRICT: | DISTANCE: | |
|---|---|---|---|
|
Grade School
Michael Collins Elementary Schoo |
54 | — | |
|
Middle School
Robert Frost Junior High School |
54 | Not in DB | |
|
High School
J B Conant High School |
211 | Not in DB | |
Property History
| DATE: | EVENT: | PRICE: | SOURCE: |
|---|---|---|---|
| 11 Jun, 2013 | Sold | $230,000 | MRED MLS |
| 3 Jun, 2013 | Under contract | $239,900 | MRED MLS |
| 8 May, 2013 | Listed for sale | $239,900 | MRED MLS |
| 6 Jul, 2015 | Listed for sale | $0 | MRED MLS |
| 8 Oct, 2015 | Under contract | $0 | MRED MLS |
| 19 Sep, 2015 | Listed for sale | $0 | MRED MLS |
| 15 Jan, 2019 | Sold | $312,000 | MRED MLS |
| 14 Dec, 2018 | Under contract | $319,000 | MRED MLS |
| 4 Dec, 2018 | Listed for sale | $319,000 | MRED MLS |
| 11 May, 2021 | Sold | $360,000 | MRED MLS |
| 16 Apr, 2021 | Under contract | $339,500 | MRED MLS |
| 11 Dec, 2020 | Listed for sale | $339,500 | MRED MLS |
| 29 Apr, 2025 | Sold | $433,000 | MRED MLS |
| 3 Apr, 2025 | Under contract | $429,900 | MRED MLS |
| 20 Mar, 2025 | Listed for sale | $429,900 | MRED MLS |
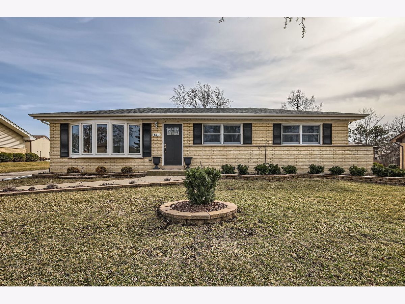
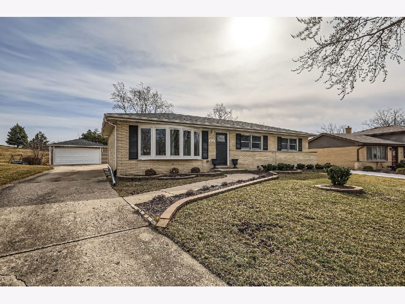
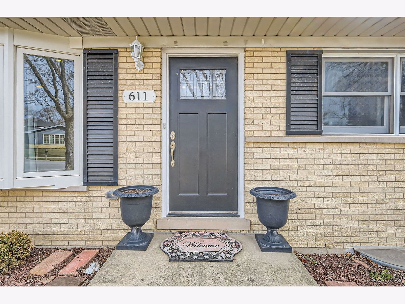
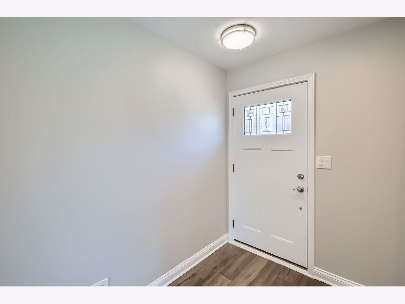
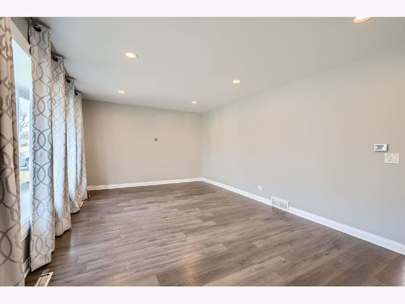
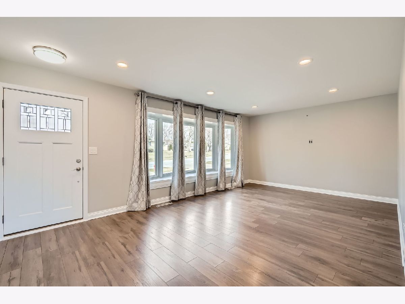
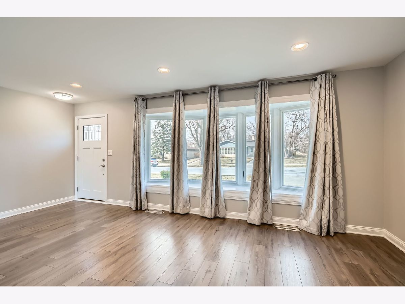
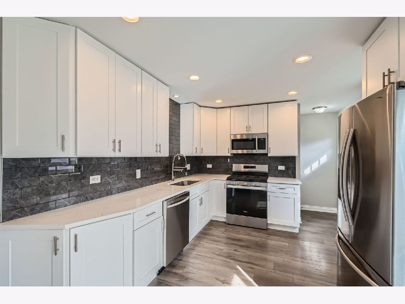
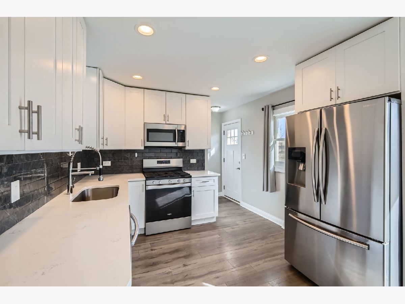
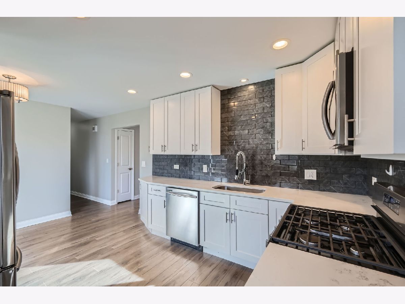
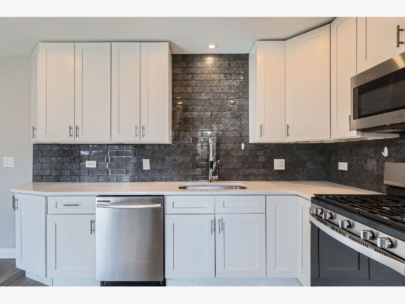
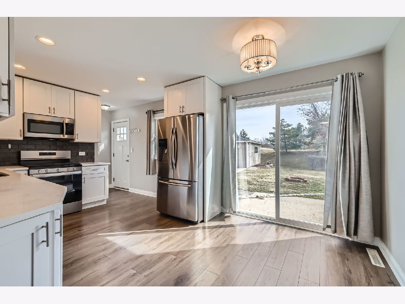
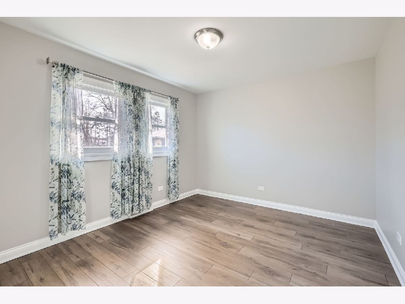
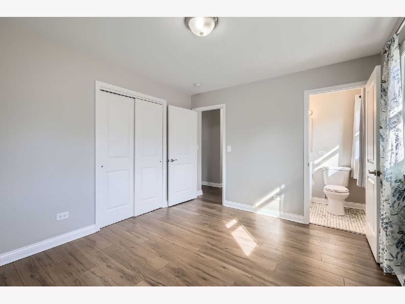
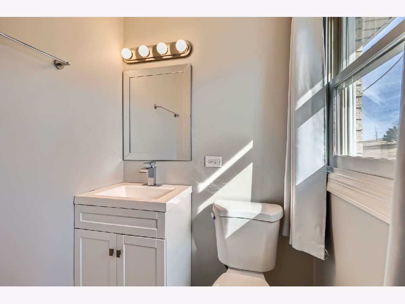
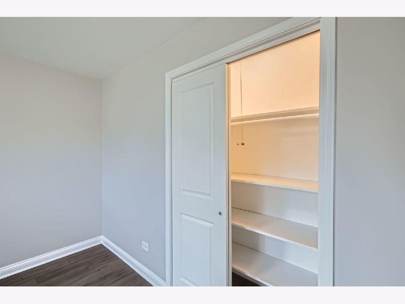
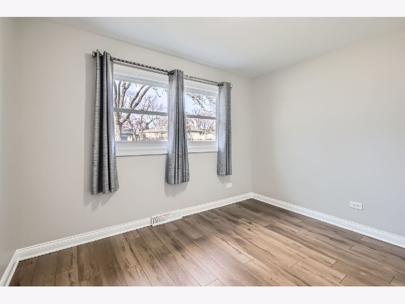
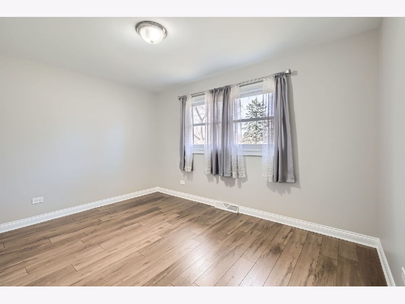
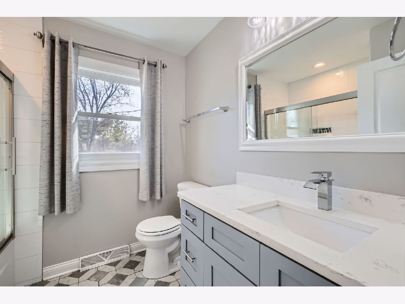
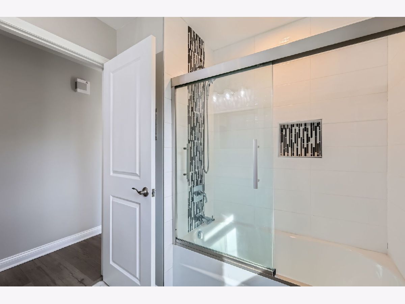
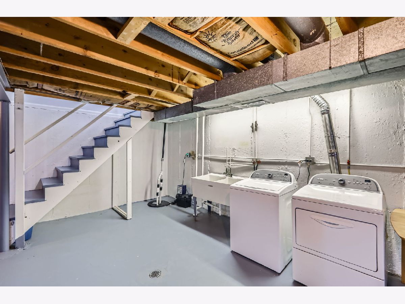
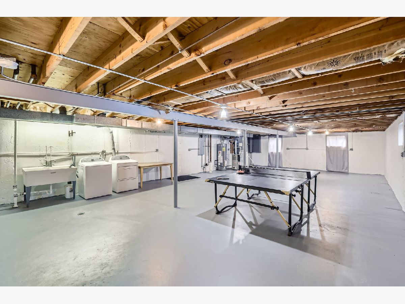
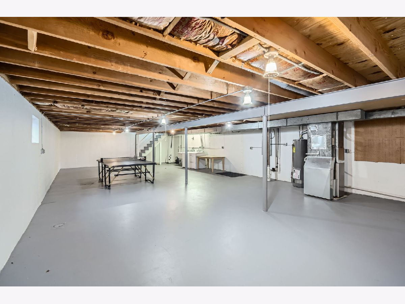
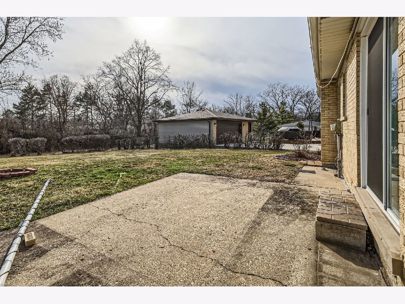
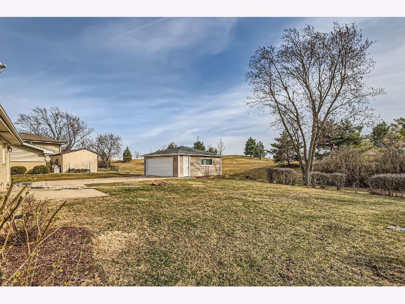
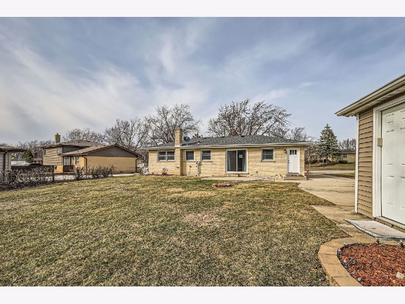
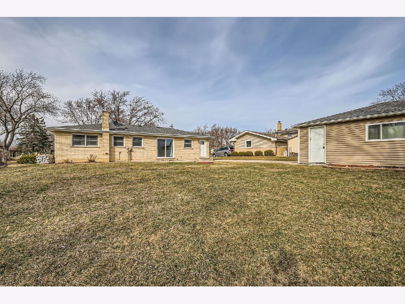
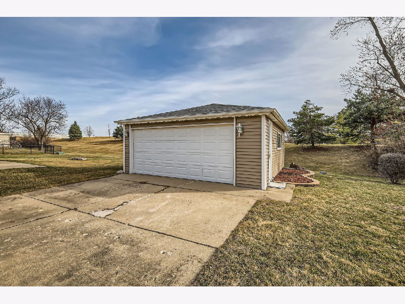
Room Specifics
Total Bedrooms: 3
Bedrooms Above Ground: 3
Bedrooms Below Ground: 0
Dimensions: —
Floor Type: —
Dimensions: —
Floor Type: —
Full Bathrooms: 2
Bathroom Amenities: —
Bathroom in Basement: 0
Rooms: —
Basement Description: —
Other Specifics
| 2 | |
| — | |
| — | |
| — | |
| — | |
| 64X120X94X119 | |
| Unfinished | |
| — | |
| — | |
| — | |
| Not in DB | |
| — | |
| — | |
| — | |
| — |
Tax History
| Year | Property Taxes |
|---|---|
| 2013 | $1,696 |
| 2019 | $6,640 |
| 2021 | $6,912 |
| 2025 | $9,524 |
Contact Agent
Nearby Similar Homes
Nearby Sold Comparables
Contact Agent
Listing Provided By
RE/MAX Suburban





