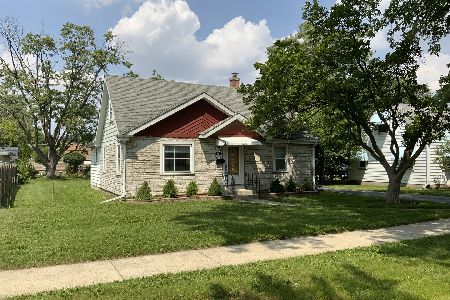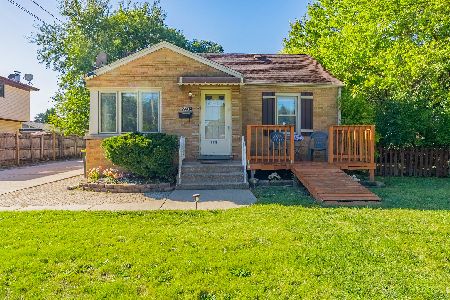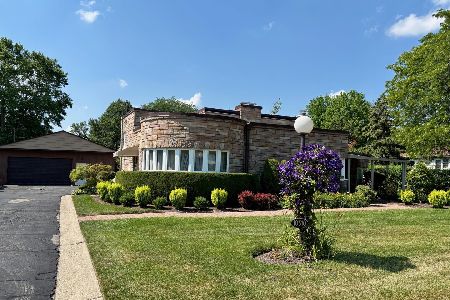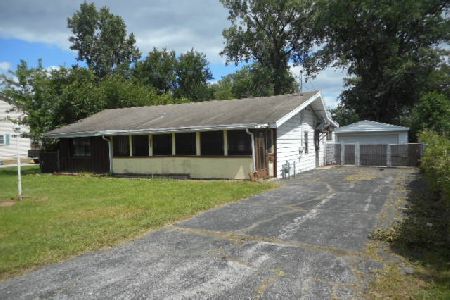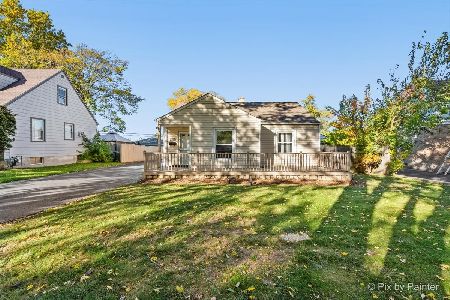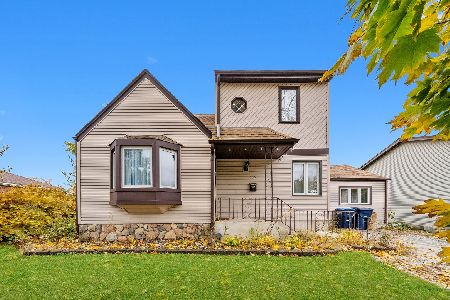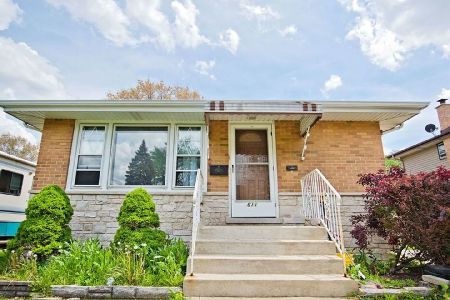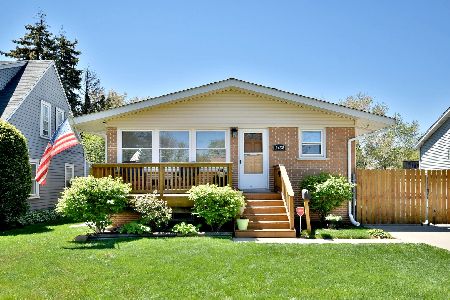611 Roberta Avenue, Northlake, Illinois 60164
$243,000
|
Sold
|
|
| Status: | Closed |
| Sqft: | 0 |
| Cost/Sqft: | — |
| Beds: | 3 |
| Baths: | 2 |
| Year Built: | 1960 |
| Property Taxes: | $5,430 |
| Days On Market: | 6500 |
| Lot Size: | 0,00 |
Description
Brick Ranch on large lot!!! 1st floor features living room, 3 bedrooms, full bath and large eat-in kitchen. Full basement features large rec room with dry bar, another full bath, laundry room and utility room. Oversized lot features side drive with newer cement that leads to 1-1/2 car brick garage and large yard. Newer windows throughout, hardwood floors, central air and more!!!!!!!!!!!
Property Specifics
| Single Family | |
| — | |
| Ranch | |
| 1960 | |
| Full | |
| — | |
| No | |
| — |
| Cook | |
| — | |
| 0 / Not Applicable | |
| None | |
| Lake Michigan | |
| Public Sewer | |
| 06849494 | |
| 12294001580000 |
Property History
| DATE: | EVENT: | PRICE: | SOURCE: |
|---|---|---|---|
| 7 Aug, 2008 | Sold | $243,000 | MRED MLS |
| 25 Jun, 2008 | Under contract | $259,000 | MRED MLS |
| 3 Apr, 2008 | Listed for sale | $259,000 | MRED MLS |
| 11 Feb, 2022 | Sold | $254,500 | MRED MLS |
| 25 Oct, 2021 | Under contract | $259,900 | MRED MLS |
| — | Last price change | $264,900 | MRED MLS |
| 26 Mar, 2021 | Listed for sale | $279,900 | MRED MLS |
Room Specifics
Total Bedrooms: 3
Bedrooms Above Ground: 3
Bedrooms Below Ground: 0
Dimensions: —
Floor Type: Hardwood
Dimensions: —
Floor Type: Hardwood
Full Bathrooms: 2
Bathroom Amenities: —
Bathroom in Basement: 1
Rooms: Recreation Room
Basement Description: Partially Finished
Other Specifics
| 1 | |
| — | |
| Concrete,Side Drive | |
| Patio | |
| Fenced Yard | |
| 50 X 125 | |
| — | |
| None | |
| Bar-Dry | |
| Double Oven, Dishwasher, Refrigerator, Washer, Dryer | |
| Not in DB | |
| Sidewalks, Street Lights, Street Paved | |
| — | |
| — | |
| — |
Tax History
| Year | Property Taxes |
|---|---|
| 2008 | $5,430 |
| 2022 | $6,839 |
Contact Agent
Nearby Similar Homes
Nearby Sold Comparables
Contact Agent
Listing Provided By
RE/MAX Vision 212

