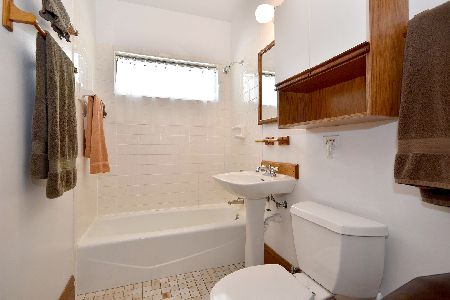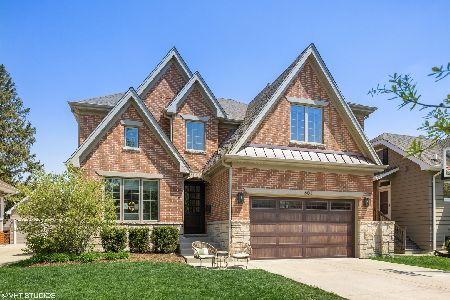611 Saylor Avenue, Elmhurst, Illinois 60126
$1,060,000
|
Sold
|
|
| Status: | Closed |
| Sqft: | 3,500 |
| Cost/Sqft: | $284 |
| Beds: | 4 |
| Baths: | 5 |
| Year Built: | 1935 |
| Property Taxes: | $7,915 |
| Days On Market: | 2060 |
| Lot Size: | 0,16 |
Description
Beautiful light filled, new construction in desireable south Elmhurst. Close to everything! Prairie Path, Spring Rd right around the corner with restaurants, boutiques and so much more.York and Vallette offers more shops, restaurants and coffee house. All within walking distance. Walk to Lincoln School. 5 beds/4.5 baths with full finished basement and fully fenced yard. Beautiful open concept kitchen leading to cozy family room w/ fireplace. Separate dining and living room/office. 4 beds up and 1 bedroom in basement. Beautiful master bath with soaking tub. Laundry room 2nd floor. Full bathroom in basement as well as a wet bar with 2nd family room to kick back and relax after long day. Hardwood floor throughout first floor and master bedroom. Beautiful millwork throughout home. This is a must see. Ready for buyer to choose all home finishings including cabinets, appliances, countertops, lighting, tile, colors and much more. Contact me now! Premier Elmhurst builder.
Property Specifics
| Single Family | |
| — | |
| — | |
| 1935 | |
| Full | |
| — | |
| No | |
| 0.16 |
| Du Page | |
| — | |
| — / Not Applicable | |
| None | |
| Public | |
| Public Sewer | |
| 10725237 | |
| 0611406008 |
Nearby Schools
| NAME: | DISTRICT: | DISTANCE: | |
|---|---|---|---|
|
Grade School
Lincoln Elementary School |
205 | — | |
|
Middle School
Bryan Middle School |
205 | Not in DB | |
|
High School
York Community High School |
205 | Not in DB | |
Property History
| DATE: | EVENT: | PRICE: | SOURCE: |
|---|---|---|---|
| 18 Mar, 2020 | Sold | $318,000 | MRED MLS |
| 6 Feb, 2020 | Under contract | $354,900 | MRED MLS |
| 17 Oct, 2019 | Listed for sale | $354,900 | MRED MLS |
| 17 Dec, 2020 | Sold | $1,060,000 | MRED MLS |
| 30 May, 2020 | Under contract | $994,000 | MRED MLS |
| 26 May, 2020 | Listed for sale | $994,000 | MRED MLS |
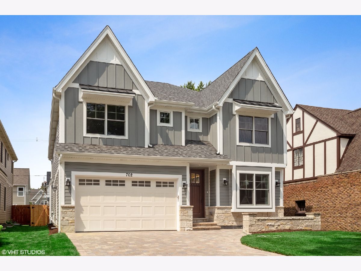
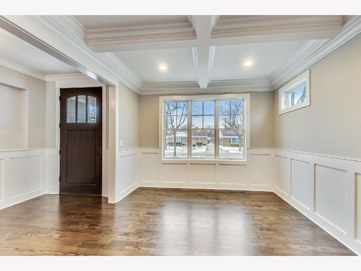
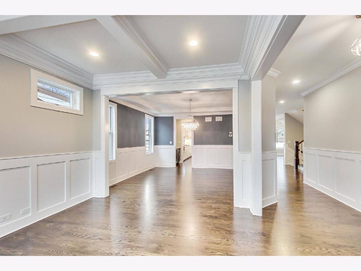
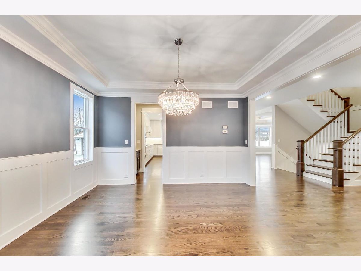
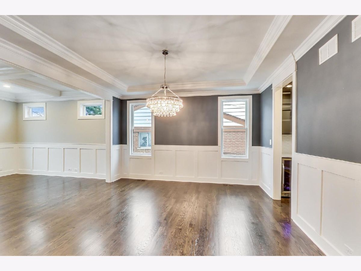
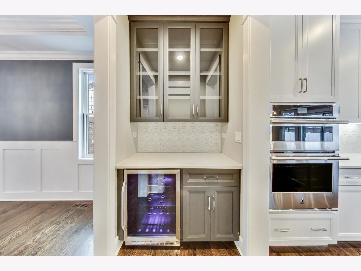
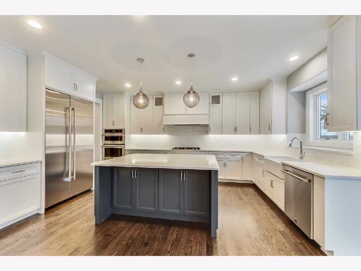
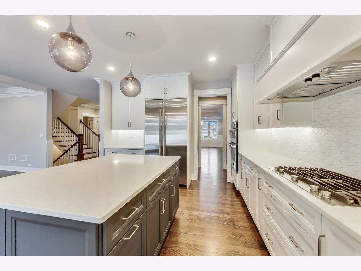
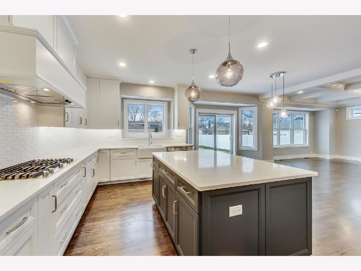
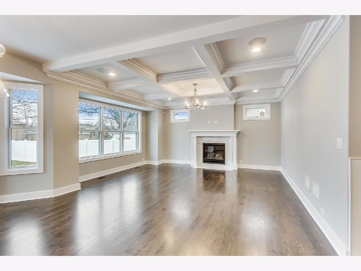
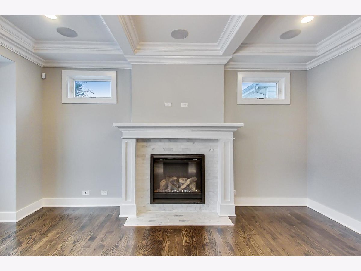
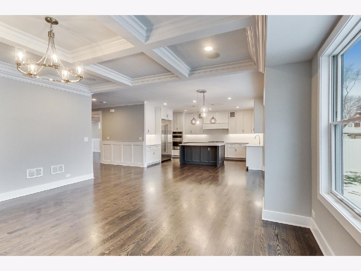
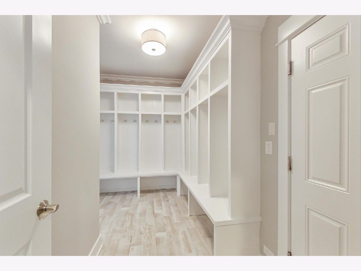
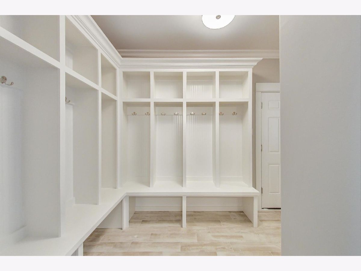
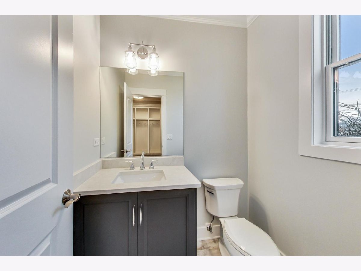
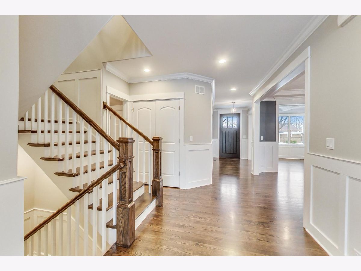
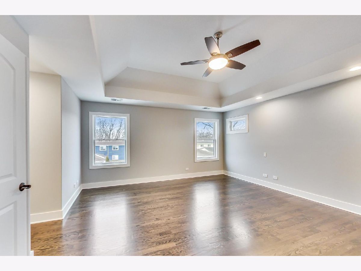
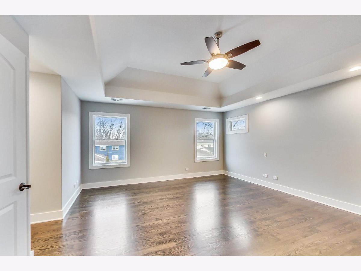
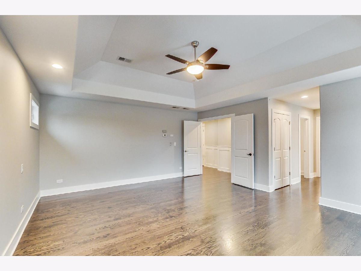
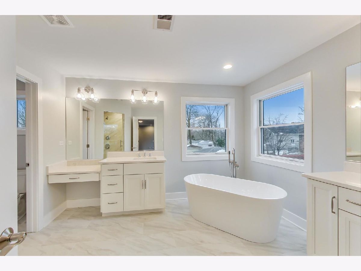
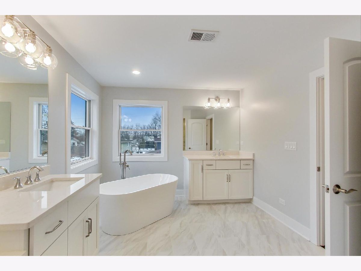
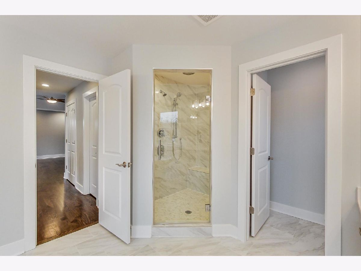
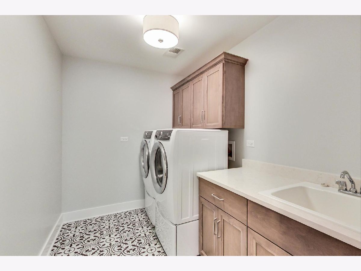
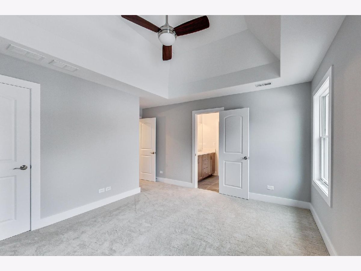
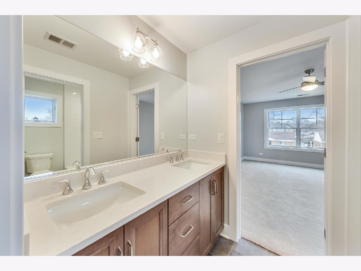
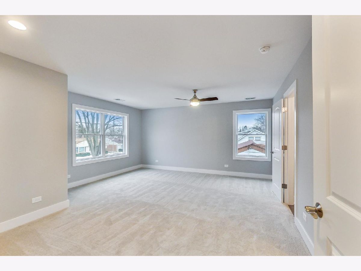
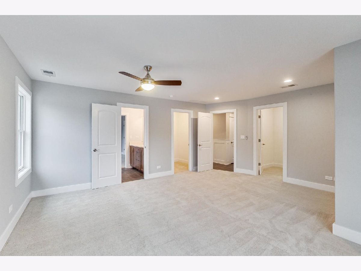
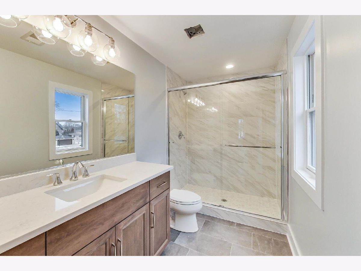
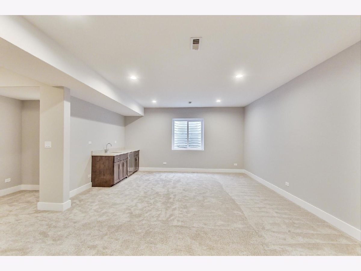
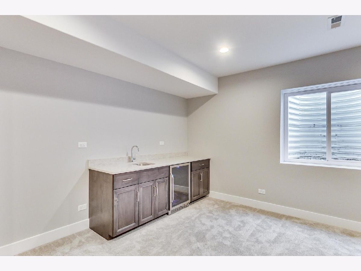
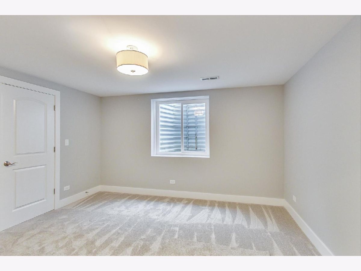
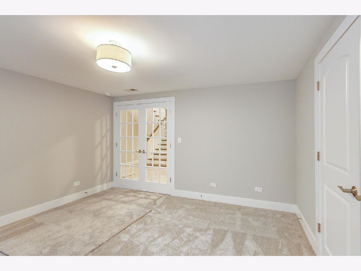
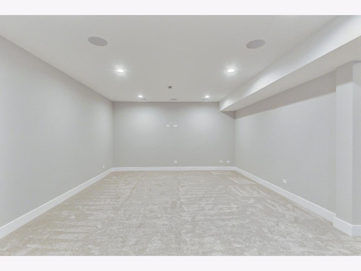
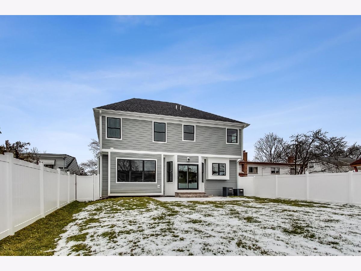
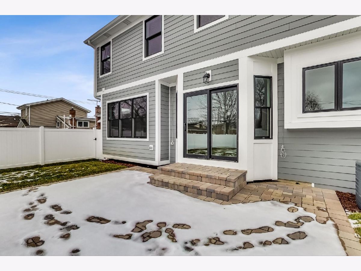
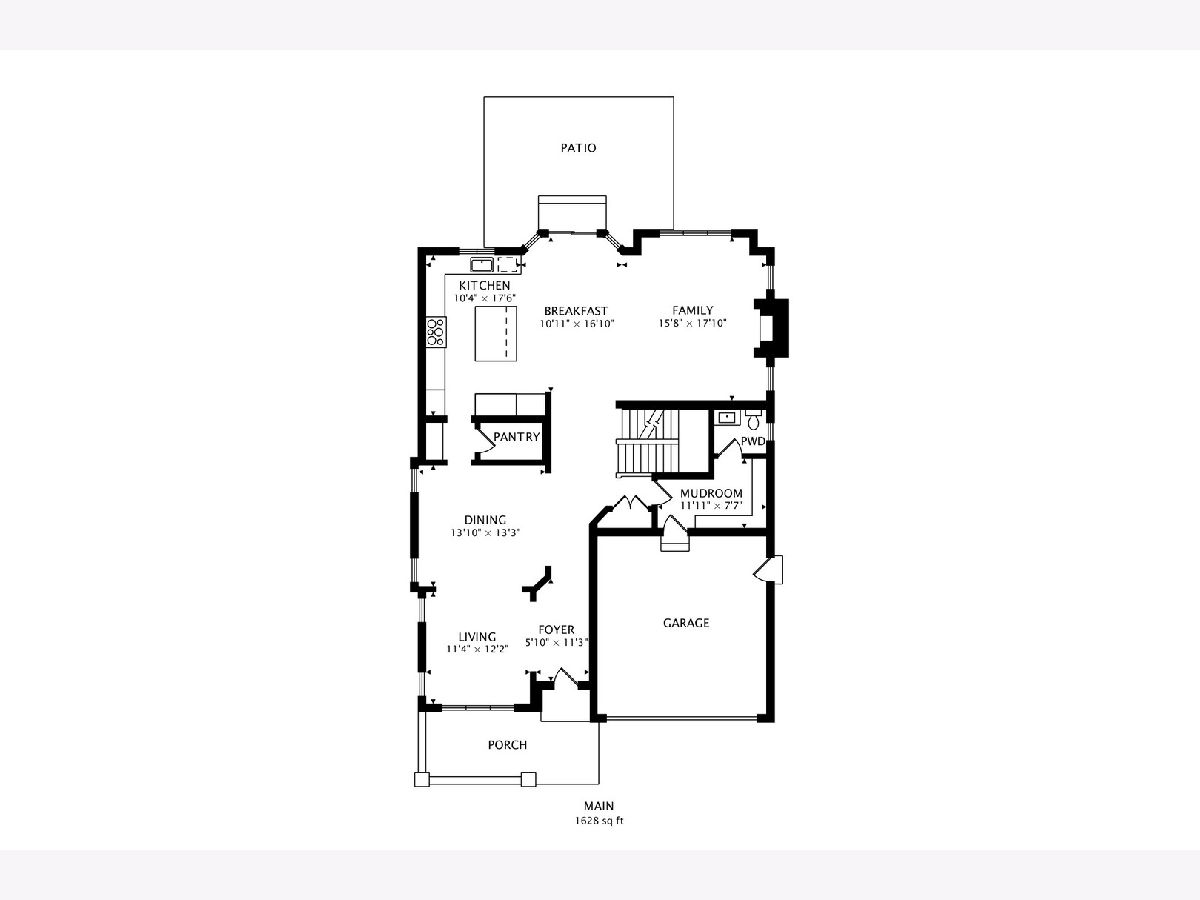
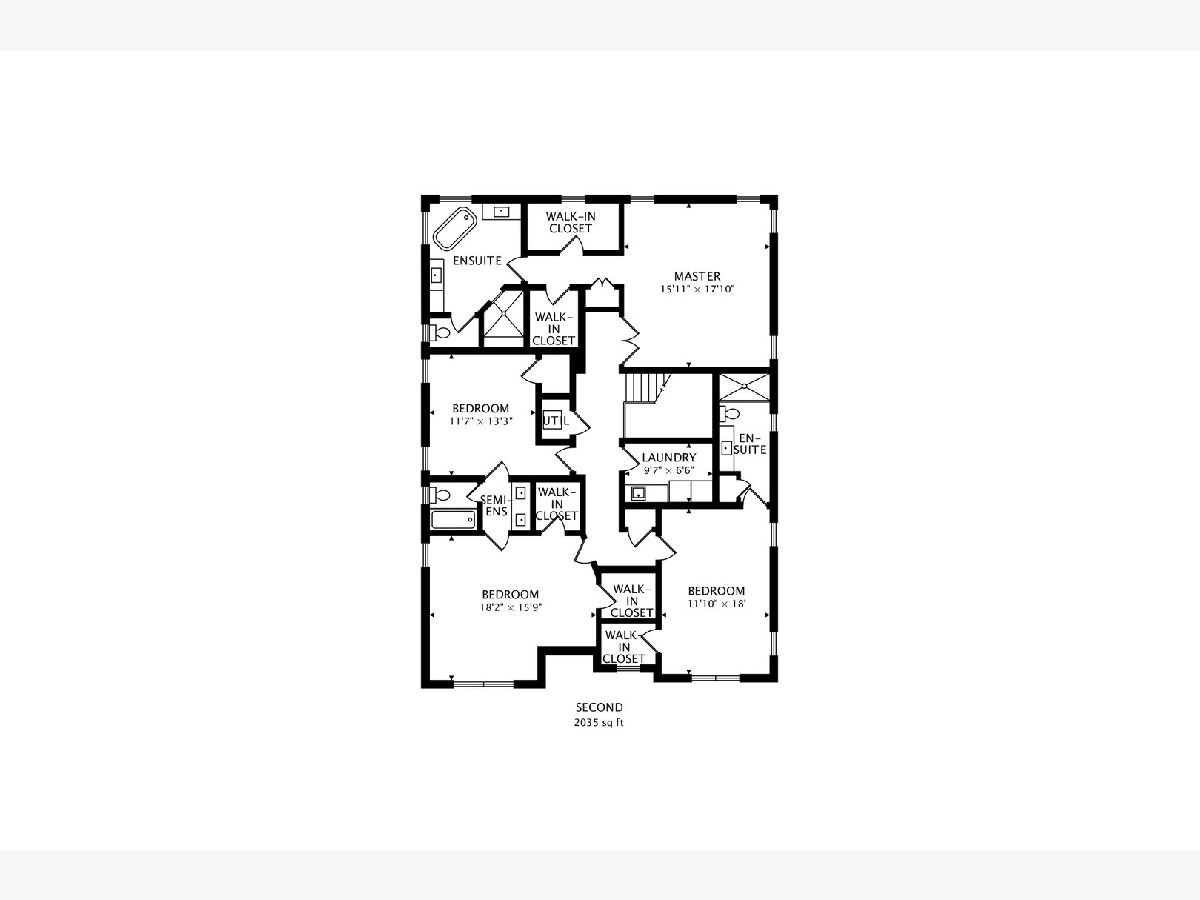
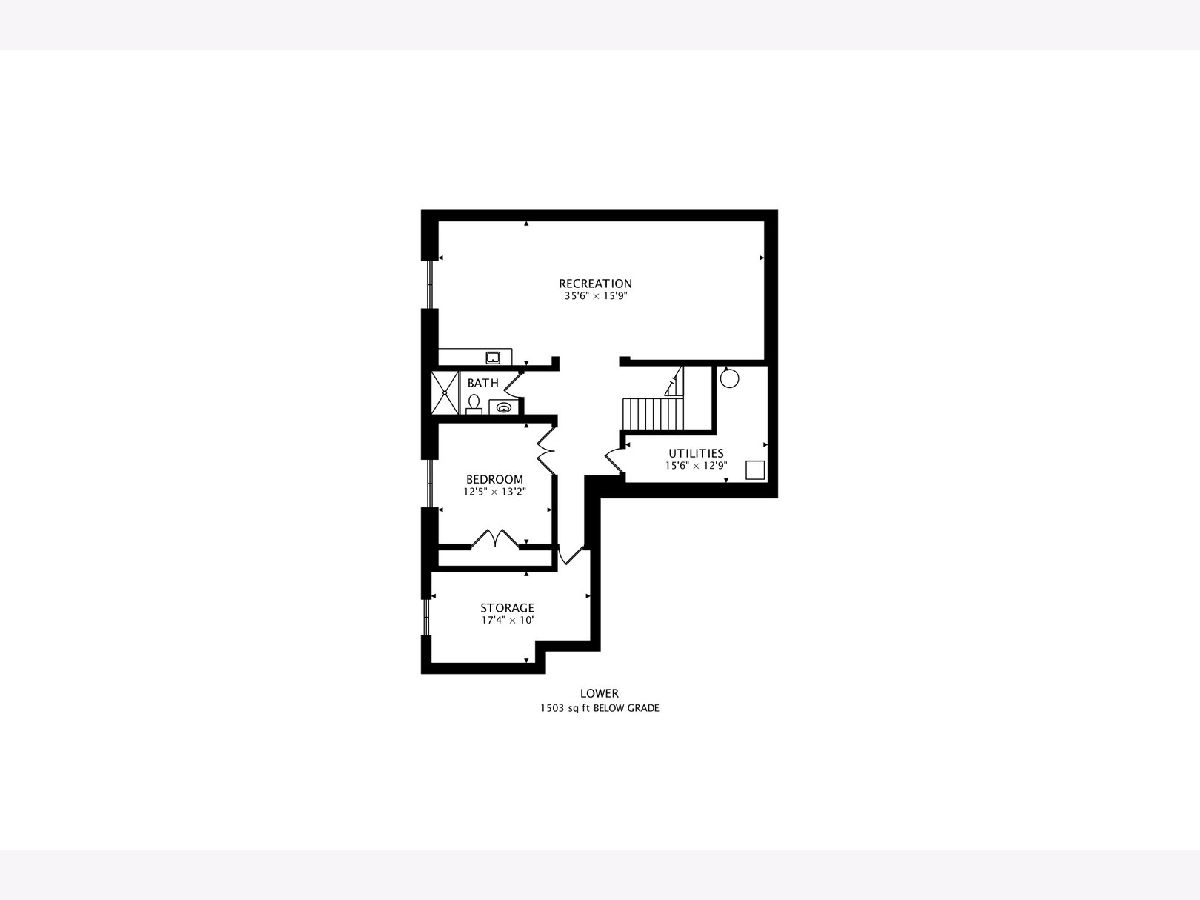
Room Specifics
Total Bedrooms: 5
Bedrooms Above Ground: 4
Bedrooms Below Ground: 1
Dimensions: —
Floor Type: Carpet
Dimensions: —
Floor Type: Carpet
Dimensions: —
Floor Type: Carpet
Dimensions: —
Floor Type: —
Full Bathrooms: 5
Bathroom Amenities: —
Bathroom in Basement: 1
Rooms: Eating Area,Bedroom 5,Recreation Room,Mud Room,Foyer
Basement Description: Finished
Other Specifics
| 2 | |
| — | |
| Concrete | |
| — | |
| — | |
| 52X140 | |
| — | |
| Full | |
| — | |
| Double Oven, Microwave, Dishwasher, High End Refrigerator, Freezer, Washer, Dryer, Disposal, Wine Refrigerator, Cooktop | |
| Not in DB | |
| — | |
| — | |
| — | |
| — |
Tax History
| Year | Property Taxes |
|---|---|
| 2020 | $7,499 |
| 2020 | $7,915 |
Contact Agent
Nearby Similar Homes
Nearby Sold Comparables
Contact Agent
Listing Provided By
@properties








