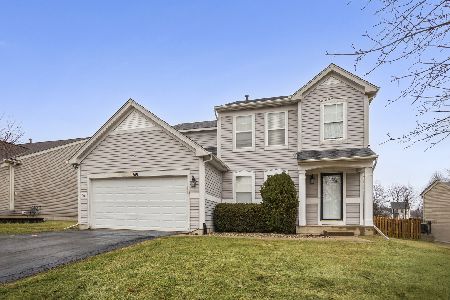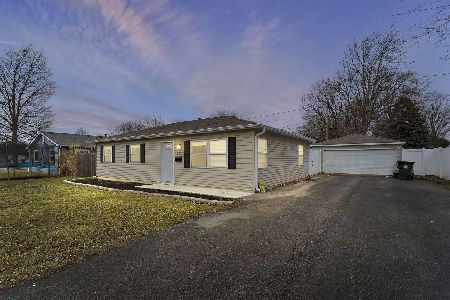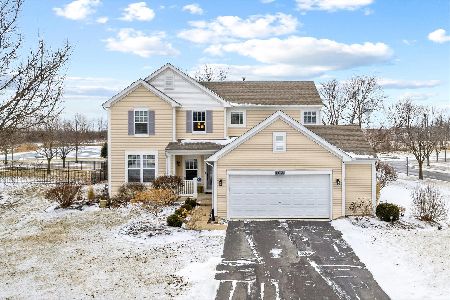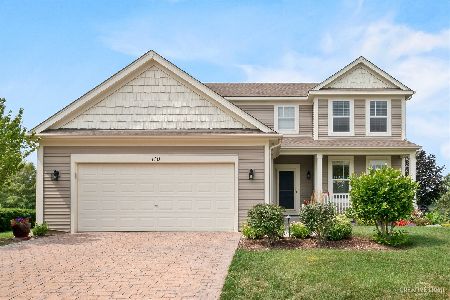611 Thompson Avenue, North Aurora, Illinois 60542
$273,000
|
Sold
|
|
| Status: | Closed |
| Sqft: | 2,528 |
| Cost/Sqft: | $111 |
| Beds: | 4 |
| Baths: | 3 |
| Year Built: | 2001 |
| Property Taxes: | $8,367 |
| Days On Market: | 2985 |
| Lot Size: | 0,24 |
Description
PICTURE PERFECT! This 4 bedroom home has everything a buyer could want. Perfectly updated, and completely move in ready.The two story foyer has brand new iron spindles and double staircase. Separate cozy living room with new carpet.Separate dining room with new carpet.Kitchen has tons of counter space and cabinets. Stainless steel appliances and granite counter-tops. Large pantry. Huge eating area with butler pantry. Open family room with new flooring. Powder room has beautiful new vanity. Huge mud room off of garage. Master has vaulted ceilings and huge walk in closet. Gorgeous master bath has new granite counters, cabinet and new lighting, separate shower and garden tub. Upstairs has a loft along with 3 other bedrooms all with new carpet.Finished basement with rec-room adds even more space to this home.Tons of storage.Large fenced in yard with stamped concrete patio.So much is new...new carpet and flooring, new roof and facia, new vanities and insulated garage door. A PERFECT 10.
Property Specifics
| Single Family | |
| — | |
| Row House | |
| 2001 | |
| Partial | |
| — | |
| No | |
| 0.24 |
| Kane | |
| Chesterfield | |
| 315 / Annual | |
| None | |
| Public | |
| Public Sewer | |
| 09801396 | |
| 1503257011 |
Nearby Schools
| NAME: | DISTRICT: | DISTANCE: | |
|---|---|---|---|
|
Grade School
Schneider Elementary School |
129 | — | |
|
Middle School
Herget Middle School |
129 | Not in DB | |
|
High School
West Aurora High School |
129 | Not in DB | |
Property History
| DATE: | EVENT: | PRICE: | SOURCE: |
|---|---|---|---|
| 23 Mar, 2018 | Sold | $273,000 | MRED MLS |
| 18 Feb, 2018 | Under contract | $279,900 | MRED MLS |
| — | Last price change | $283,500 | MRED MLS |
| 15 Nov, 2017 | Listed for sale | $285,000 | MRED MLS |
Room Specifics
Total Bedrooms: 4
Bedrooms Above Ground: 4
Bedrooms Below Ground: 0
Dimensions: —
Floor Type: Carpet
Dimensions: —
Floor Type: Carpet
Dimensions: —
Floor Type: Carpet
Full Bathrooms: 3
Bathroom Amenities: Separate Shower,Double Sink,Garden Tub
Bathroom in Basement: 0
Rooms: Foyer,Recreation Room,Eating Area
Basement Description: Finished
Other Specifics
| 2.5 | |
| Concrete Perimeter | |
| Asphalt | |
| Patio, Stamped Concrete Patio, Storms/Screens | |
| Fenced Yard | |
| 155X63X154X74 | |
| Full,Unfinished | |
| Full | |
| Wood Laminate Floors, First Floor Laundry | |
| Range, Microwave, Dishwasher, Refrigerator, Washer, Dryer, Disposal, Stainless Steel Appliance(s) | |
| Not in DB | |
| Park, Curbs, Sidewalks, Street Lights, Street Paved | |
| — | |
| — | |
| — |
Tax History
| Year | Property Taxes |
|---|---|
| 2018 | $8,367 |
Contact Agent
Nearby Similar Homes
Nearby Sold Comparables
Contact Agent
Listing Provided By
Baird & Warner Fox Valley - Geneva







