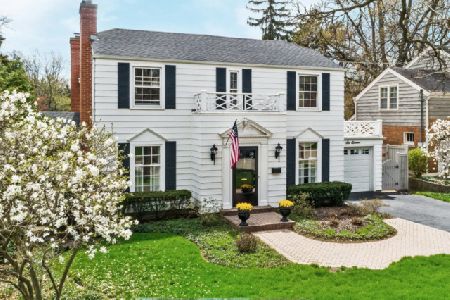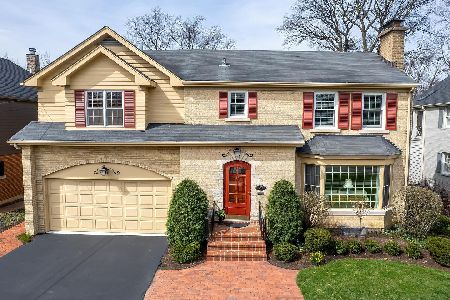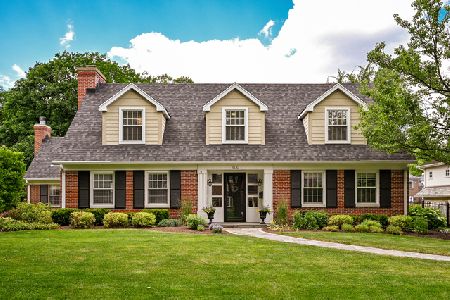611 Turner Avenue, Glen Ellyn, Illinois 60137
$685,000
|
Sold
|
|
| Status: | Closed |
| Sqft: | 2,498 |
| Cost/Sqft: | $280 |
| Beds: | 4 |
| Baths: | 3 |
| Year Built: | 1940 |
| Property Taxes: | $13,232 |
| Days On Market: | 2410 |
| Lot Size: | 0,25 |
Description
Imagine living in one of the most sought-after & unique Glen Ellyn enclaves where only 27 homes enjoy ownership of Stoneleigh Park, a treasure shared & maintained by its surrounding owners! You will fall in love w/this STELLAR location & completely move-in ready, updated home! Impeccable condition/HDWD flrs/3 grand fireplaces! Gorgeous white KIT w/SS appliances & stunning breakfast room overlooking the spectacular backyard! Adjacent FR makes the perfect place for family gatherings! The 2nd floor's crown jewel is the master ensuite w/WIC, spa-like bath w/dbl sinks, jetted tub & steam shower! Spacious bedrooms! Hall bath also beautifully redone! BSMT offers FIN Rec Room, fireplace, awesome laundry area, heated concrete crawl for storage, & workroom. Outside living includes a charming screened porch, paver patio, shed w/electric! Host a garden party, or awesome family picnic in your backyard oasis! This incredible residence is truly one-of-a-kind and offers the finest Glen Ellyn living!
Property Specifics
| Single Family | |
| — | |
| Traditional | |
| 1940 | |
| Partial | |
| — | |
| No | |
| 0.25 |
| Du Page | |
| — | |
| 150 / Annual | |
| Lawn Care | |
| Lake Michigan | |
| Public Sewer | |
| 10419808 | |
| 0514124016 |
Nearby Schools
| NAME: | DISTRICT: | DISTANCE: | |
|---|---|---|---|
|
Grade School
Lincoln Elementary School |
41 | — | |
|
Middle School
Hadley Junior High School |
41 | Not in DB | |
|
High School
Glenbard West High School |
87 | Not in DB | |
Property History
| DATE: | EVENT: | PRICE: | SOURCE: |
|---|---|---|---|
| 22 Jul, 2019 | Sold | $685,000 | MRED MLS |
| 20 Jun, 2019 | Under contract | $699,000 | MRED MLS |
| 17 Jun, 2019 | Listed for sale | $699,000 | MRED MLS |
| 24 Jul, 2020 | Sold | $730,000 | MRED MLS |
| 1 Jun, 2020 | Under contract | $740,000 | MRED MLS |
| 3 Mar, 2020 | Listed for sale | $740,000 | MRED MLS |
Room Specifics
Total Bedrooms: 4
Bedrooms Above Ground: 4
Bedrooms Below Ground: 0
Dimensions: —
Floor Type: Hardwood
Dimensions: —
Floor Type: Hardwood
Dimensions: —
Floor Type: Hardwood
Full Bathrooms: 3
Bathroom Amenities: Whirlpool,Separate Shower,Steam Shower,Double Sink
Bathroom in Basement: 0
Rooms: Breakfast Room,Recreation Room,Screened Porch,Game Room
Basement Description: Partially Finished,Crawl
Other Specifics
| 1 | |
| — | |
| — | |
| Brick Paver Patio | |
| Park Adjacent,Mature Trees | |
| 60X182X60X176 | |
| — | |
| Full | |
| Hardwood Floors | |
| Range, Microwave, Dishwasher, Refrigerator, Disposal | |
| Not in DB | |
| Sidewalks, Street Lights, Street Paved | |
| — | |
| — | |
| Wood Burning, Gas Log, Gas Starter |
Tax History
| Year | Property Taxes |
|---|---|
| 2019 | $13,232 |
| 2020 | $12,230 |
Contact Agent
Nearby Similar Homes
Nearby Sold Comparables
Contact Agent
Listing Provided By
Berkshire Hathaway HomeServices KoenigRubloff









