611 Washington Drive, Shorewood, Illinois 60404
$417,000
|
Sold
|
|
| Status: | Closed |
| Sqft: | 1,826 |
| Cost/Sqft: | $219 |
| Beds: | 2 |
| Baths: | 2 |
| Year Built: | 2015 |
| Property Taxes: | $8,363 |
| Days On Market: | 556 |
| Lot Size: | 0,00 |
Description
Welcome home to Shorewood Glen, your new home community. So much living space to enjoy and to entertain in. This open floor plan is perfect for everyone, from the 9' ceilings to all the added appointments. You will be pleased! Your gourmet kitchen with the massive quartz center island, quartz countertops with glass tile backsplash, and an abundance of cabinets and a closet pantry add to what you would expect in an upper end home. This whole home is drenched in sunlight. The impressive primary bedroom boasts a huge walk-in closet (5x11) and has a beautiful shower area. There's plenty of dining space and an atmosphere of relaxation in the sunroom, your private sanctuary. This sprawling ranch offers you everything you need and more. You will find new roof, siding and double hung windows, Hunter Douglas remote control honeycomb shades, water softener, furnace with April Aire humidifier, and self draining sprinkler system. Want more, how about a 1826 sq. ft. unfinished basement with plenty of extra outlets, added lighting and extensive waterproofing work including new drain tile inside and out with and additional sump pump, 2 smart battery backups, and an EZ Breathe ventilation system, all with transferable warranty. Enjoy the oversized garage (4 ft. deeper) with the Life Style screen allowing you to sit and visit but not get bothered by pesky bugs. Backyard patio was also extended to 14x16. Now let's talk about all the amenities this fine community has to offer, clubhouse with loads of activities, indoor/outdoor pool, fitness center, walking paths, stocked ponds for fishing and so much more. Close to shopping and transportation, this home truly has it all.
Property Specifics
| Single Family | |
| — | |
| — | |
| 2015 | |
| — | |
| ABBEYVILLE | |
| No | |
| — |
| Will | |
| Shorewood Glen Del Webb | |
| 272 / Monthly | |
| — | |
| — | |
| — | |
| 12098851 | |
| 0506173110170000 |
Nearby Schools
| NAME: | DISTRICT: | DISTANCE: | |
|---|---|---|---|
|
Grade School
Walnut Trails |
201 | — | |
|
High School
Minooka Community High School |
111 | Not in DB | |
Property History
| DATE: | EVENT: | PRICE: | SOURCE: |
|---|---|---|---|
| 7 Aug, 2024 | Sold | $417,000 | MRED MLS |
| 13 Jul, 2024 | Under contract | $400,000 | MRED MLS |
| 9 Jul, 2024 | Listed for sale | $400,000 | MRED MLS |
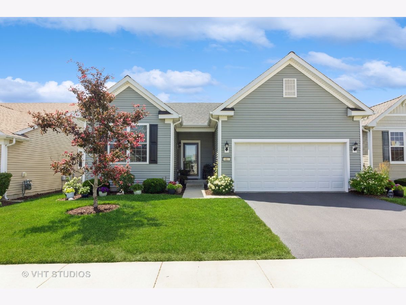
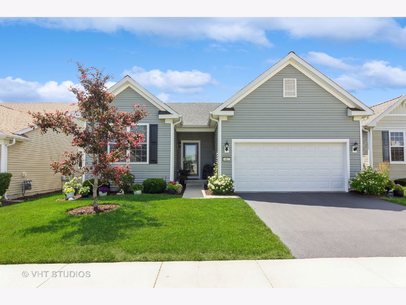
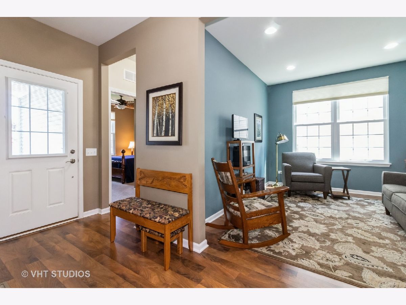
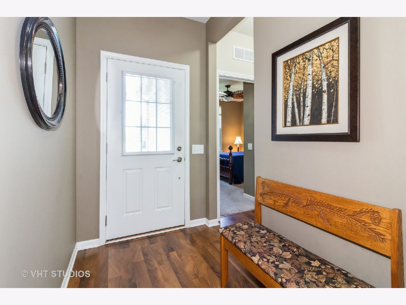
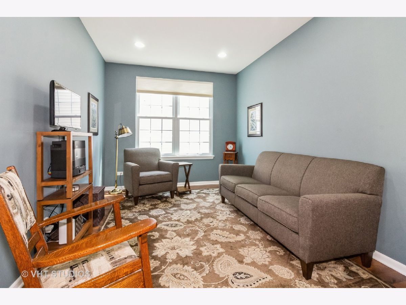
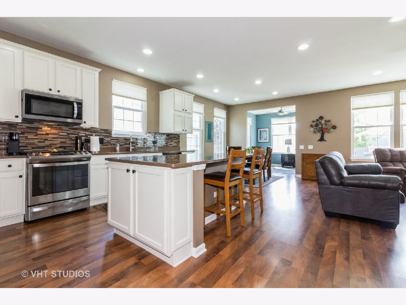
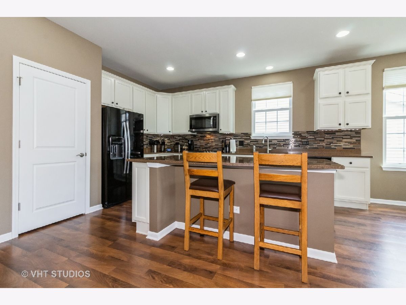
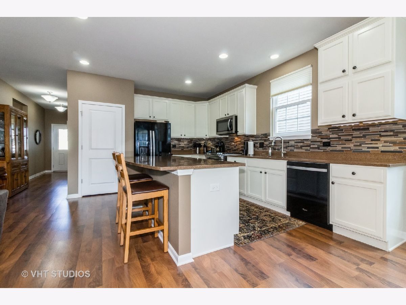
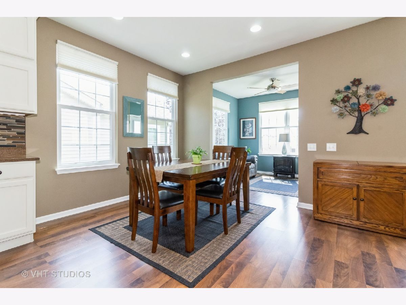
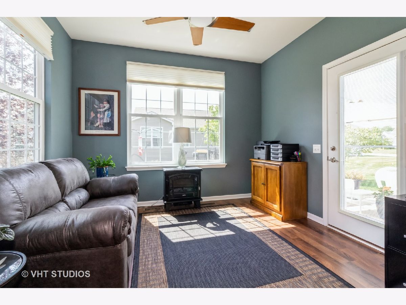
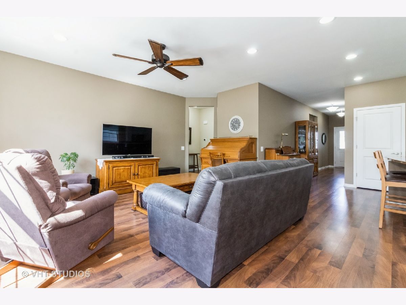
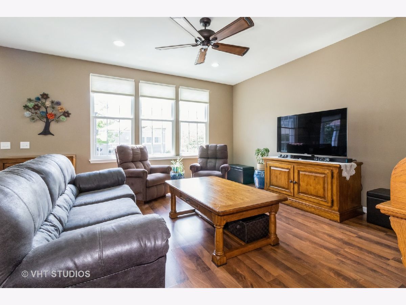
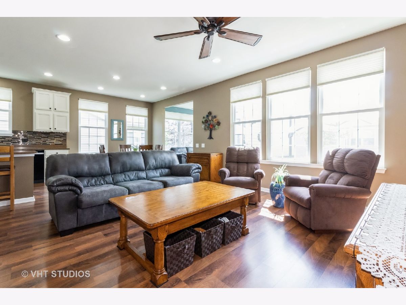
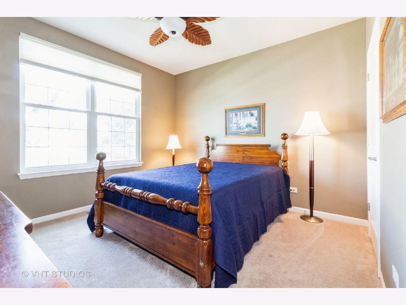
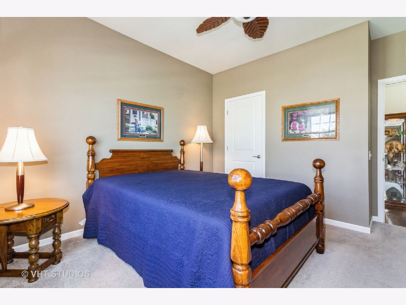
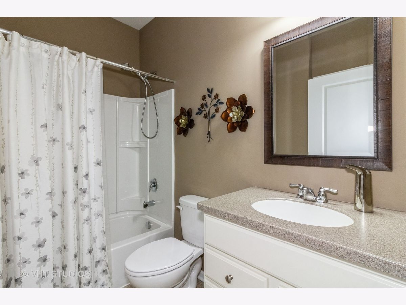
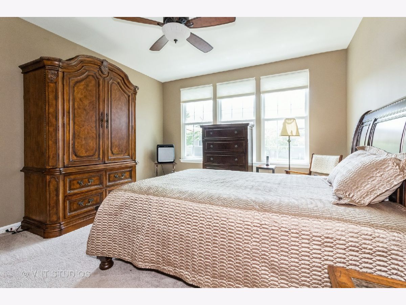
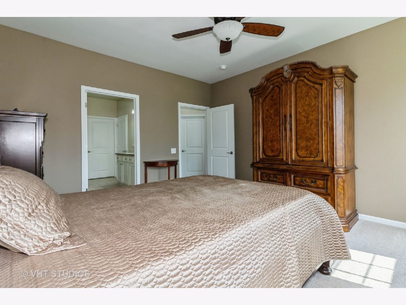
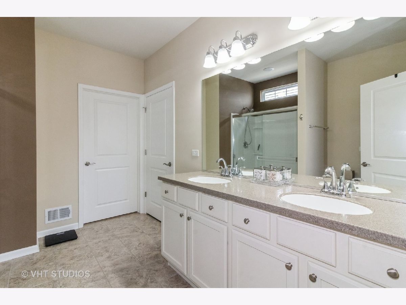
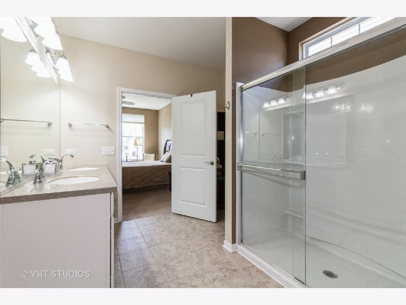
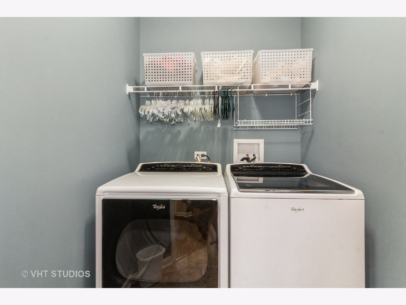
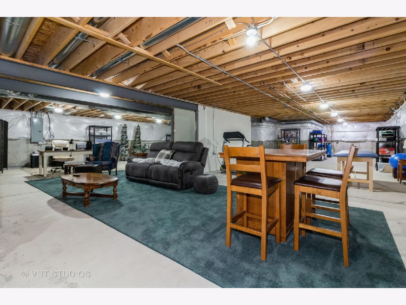
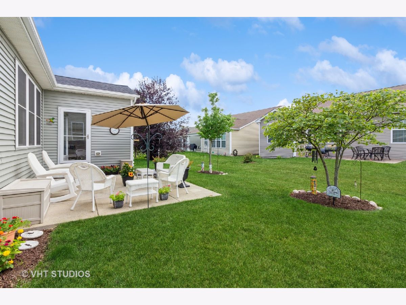
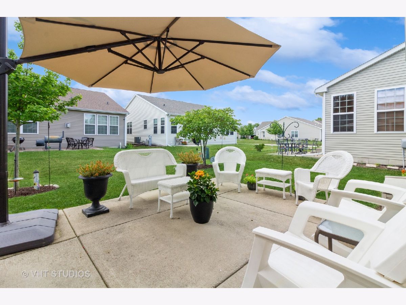
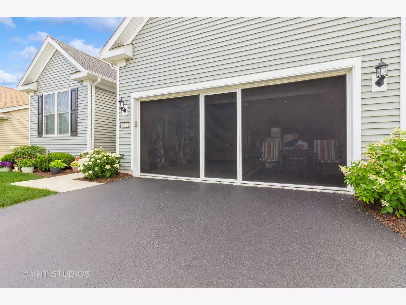
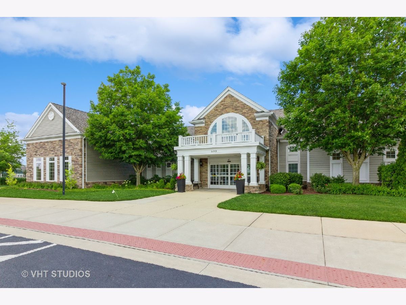
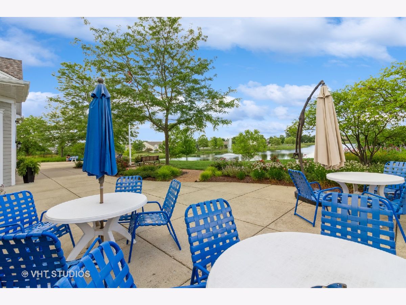
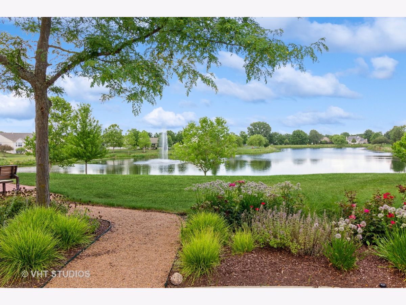
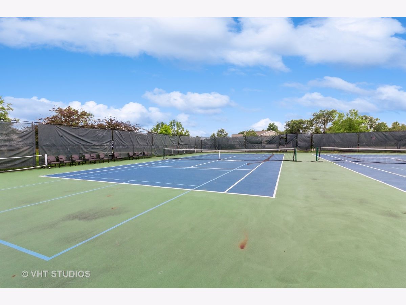
Room Specifics
Total Bedrooms: 2
Bedrooms Above Ground: 2
Bedrooms Below Ground: 0
Dimensions: —
Floor Type: —
Full Bathrooms: 2
Bathroom Amenities: Separate Shower,Double Sink
Bathroom in Basement: 0
Rooms: —
Basement Description: Unfinished
Other Specifics
| 2 | |
| — | |
| Asphalt | |
| — | |
| — | |
| 51 X 111 | |
| — | |
| — | |
| — | |
| — | |
| Not in DB | |
| — | |
| — | |
| — | |
| — |
Tax History
| Year | Property Taxes |
|---|---|
| 2024 | $8,363 |
Contact Agent
Nearby Similar Homes
Nearby Sold Comparables
Contact Agent
Listing Provided By
Baird & Warner







