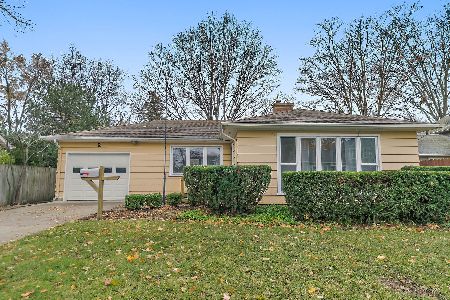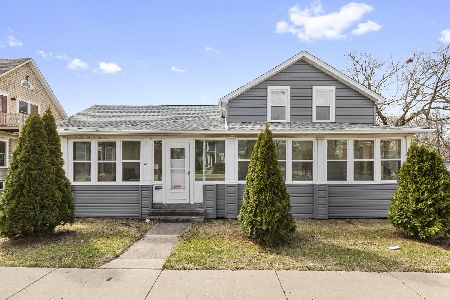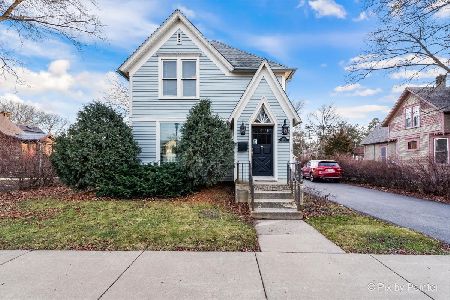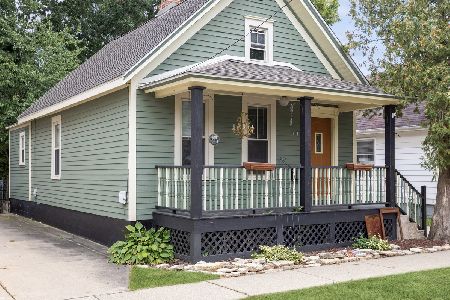611 Washington Street, West Dundee, Illinois 60118
$420,000
|
Sold
|
|
| Status: | Closed |
| Sqft: | 2,150 |
| Cost/Sqft: | $198 |
| Beds: | 3 |
| Baths: | 3 |
| Year Built: | 1908 |
| Property Taxes: | $7,448 |
| Days On Market: | 701 |
| Lot Size: | 0,00 |
Description
Gorgeous Victorian home perfectly situated between downtown West Dundee and the Fox river! Some special features include a wrap around front porch complete with porch swing, hardwood floors throughout the main level, 3 bedrooms with office and 3 full baths. The quaint living room has a gas fireplace with beautiful custom buit-ins. The formal dining room is spacious and open. There's a main level office. The extra large eat-in kitchen has gorgeous cultured marble counters, white cabinets and all SS appliances. The kitchen pantry doubles as a main floor laundryroom. There's a main floor full bathroom and great mudroom addition on the back. Three bedrooms & 2 full baths upstairs, two bedrooms with walk-in closets and the master suite has hardwood floors, a full bath and duel closets. The basement has plenty of storage space and potential for finishing. Enjoy relaxing on the 3 porches, front, side and back. The large fenced yard features a massive paver brick patio plenty of grass and a great custom built man shed! A two car garage with a long driveway for additional parking. New sewer line & copper waterline to house (2014) Water heater (2021) All this in the coveted historic district of West Dundee. Steps from downtown shopping and restaurants. Down the street from Grafelman Park and the Riverwalk. Close to bike paths, parks and Starbucks. 5 minutes to I-90 and Randall Rd. shopping. The Pathways program offers flexibility with H.S. choice. Don't miss out on this gem!
Property Specifics
| Single Family | |
| — | |
| — | |
| 1908 | |
| — | |
| — | |
| No | |
| — |
| Kane | |
| — | |
| — / Not Applicable | |
| — | |
| — | |
| — | |
| 11984964 | |
| 0322452003 |
Nearby Schools
| NAME: | DISTRICT: | DISTANCE: | |
|---|---|---|---|
|
Grade School
Dundee Highlands Elementary Scho |
300 | — | |
|
Middle School
Dundee Middle School |
300 | Not in DB | |
|
High School
Dundee-crown High School |
300 | Not in DB | |
Property History
| DATE: | EVENT: | PRICE: | SOURCE: |
|---|---|---|---|
| 25 Mar, 2024 | Sold | $420,000 | MRED MLS |
| 27 Feb, 2024 | Under contract | $425,000 | MRED MLS |
| 21 Feb, 2024 | Listed for sale | $425,000 | MRED MLS |
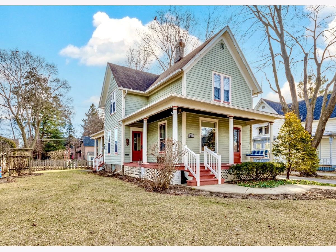
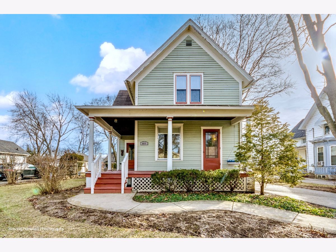
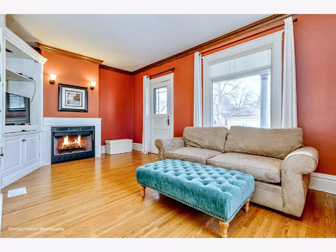
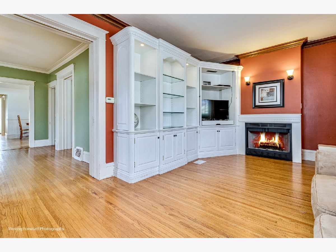
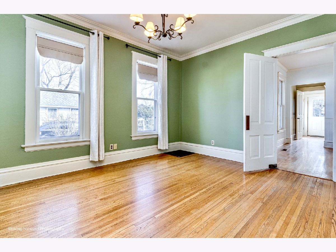
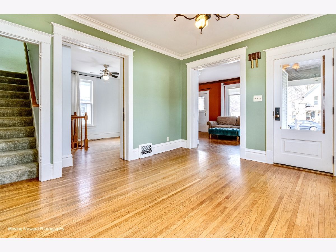
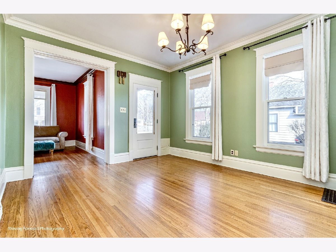
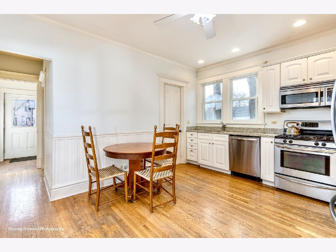
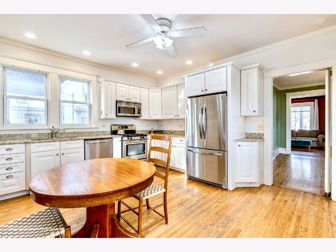
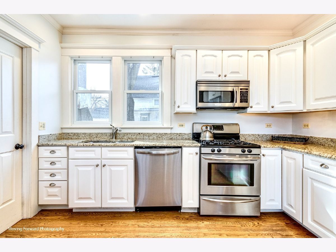
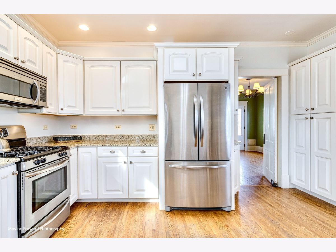
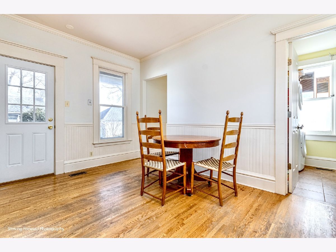
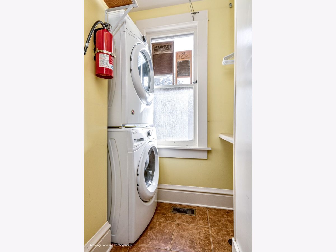
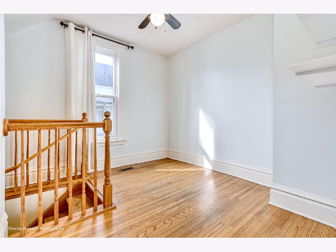
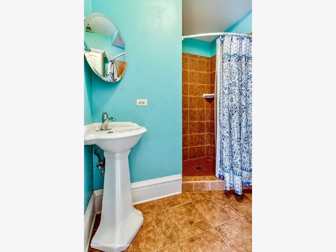
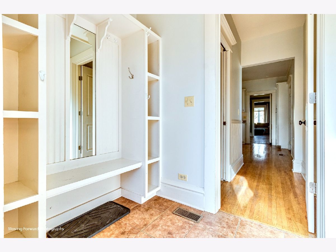
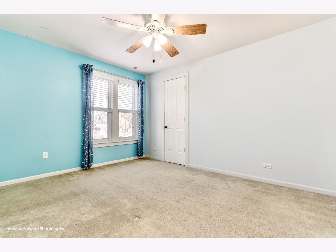
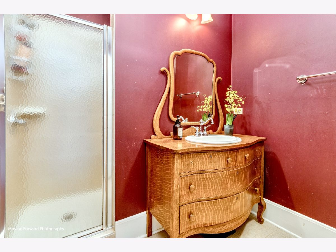
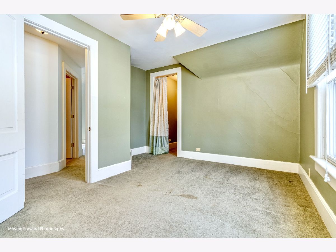
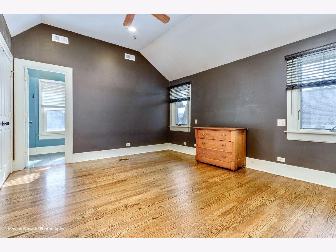
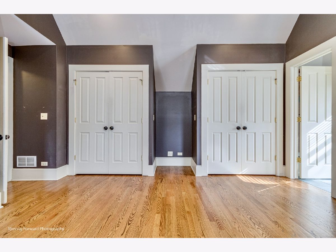
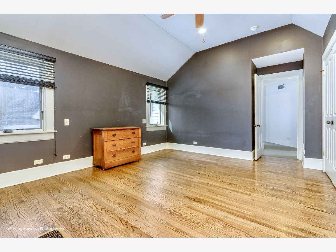
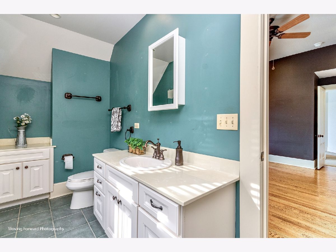
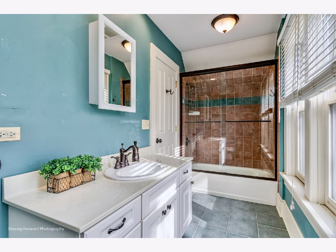
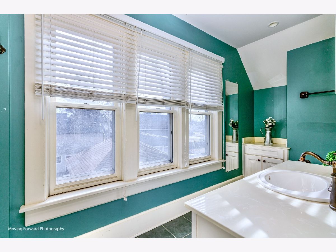
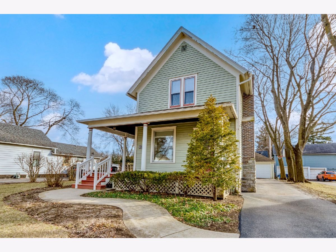
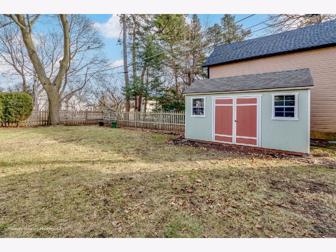
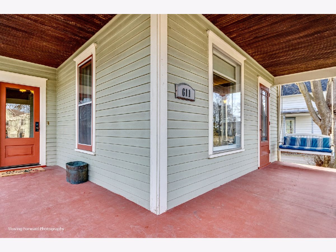
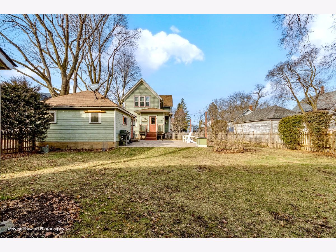
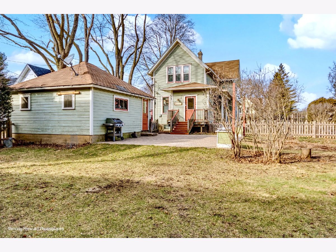
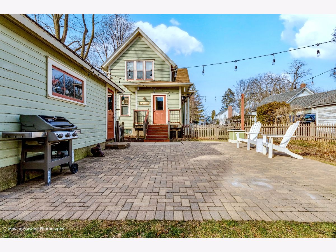
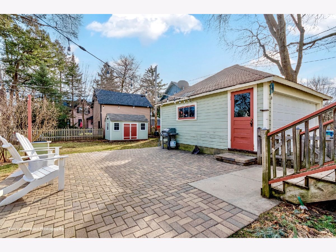
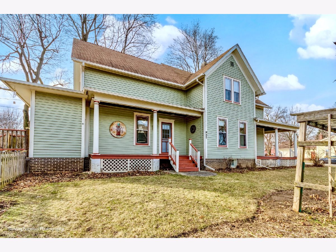
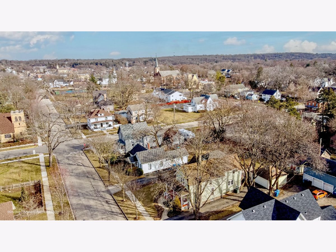
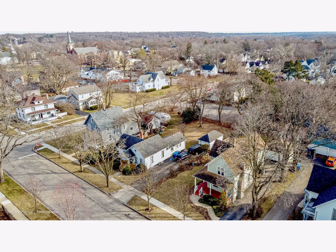
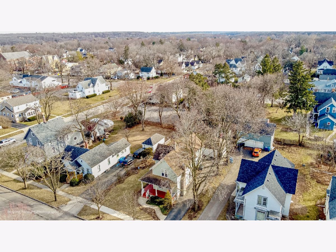
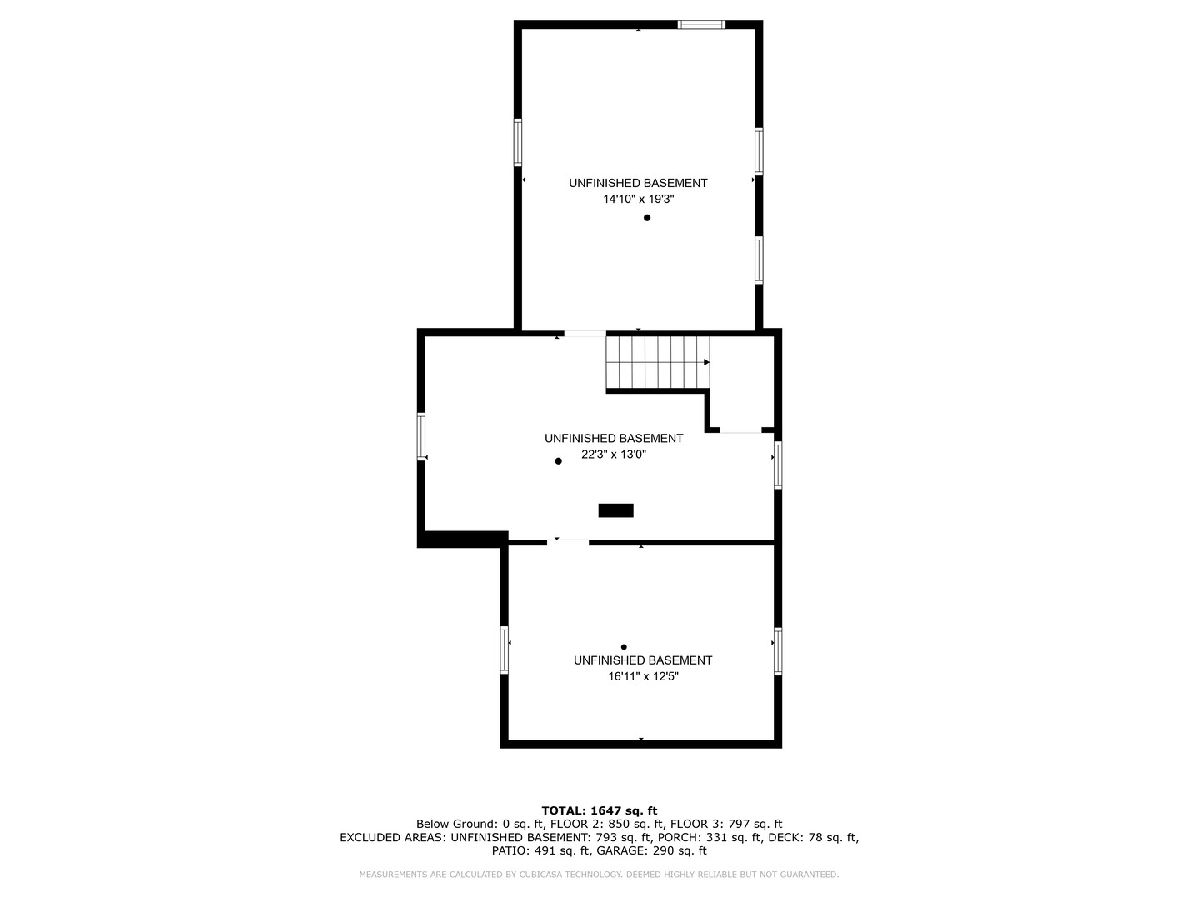
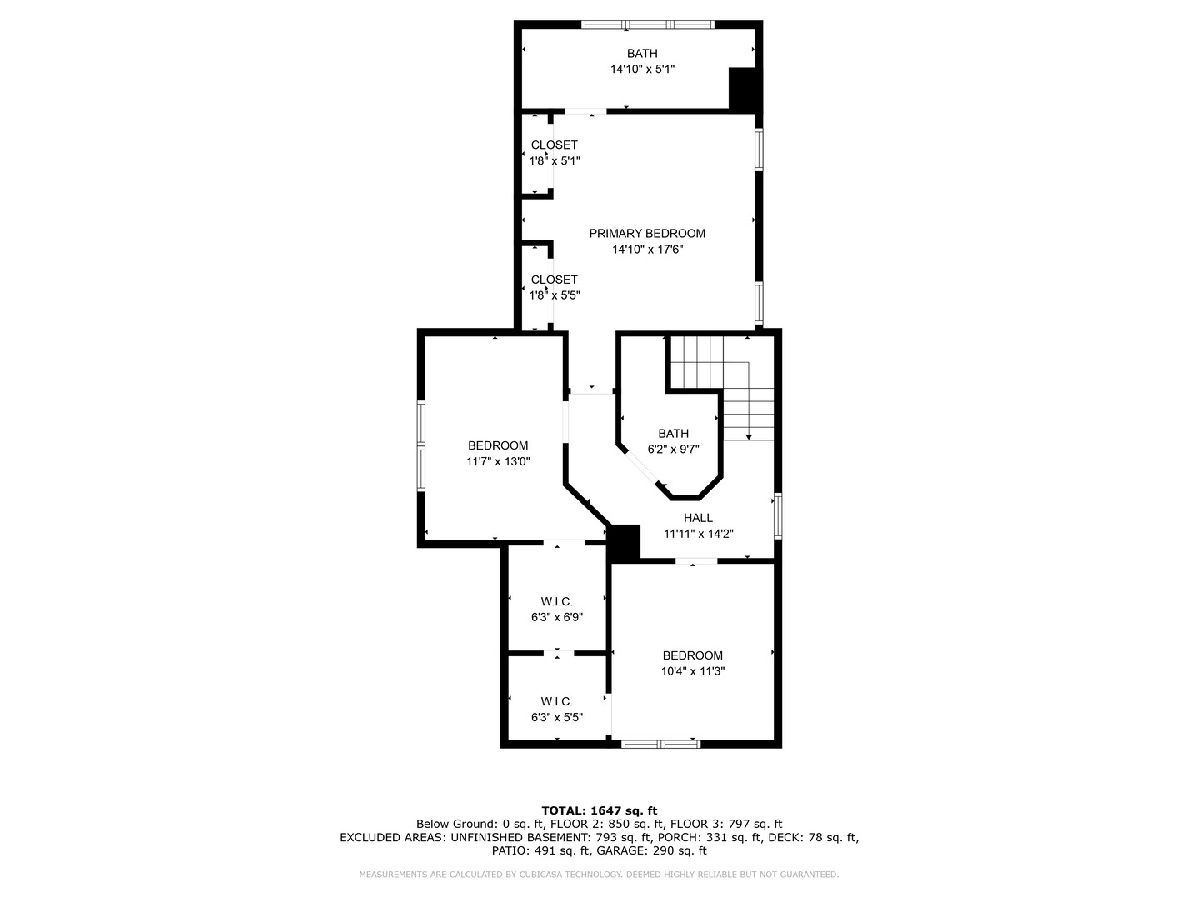
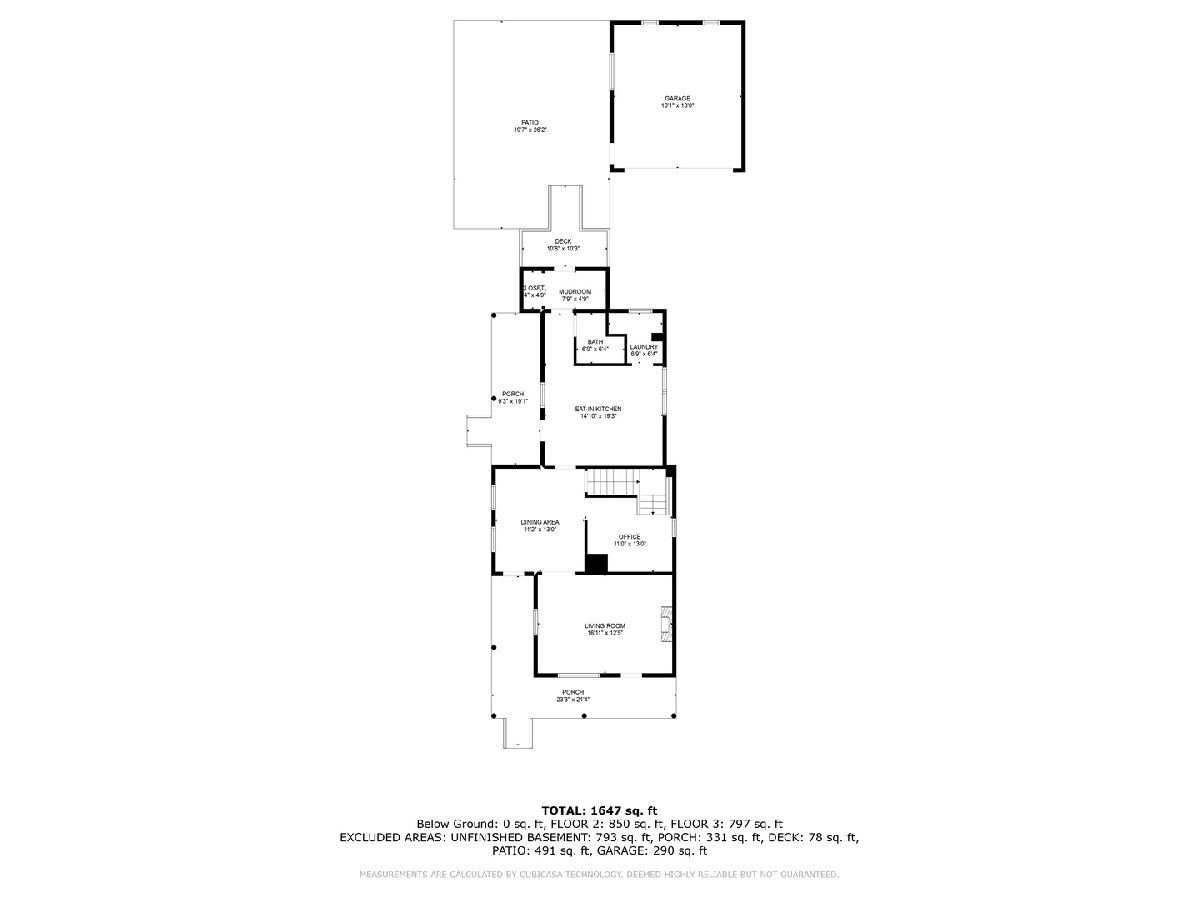
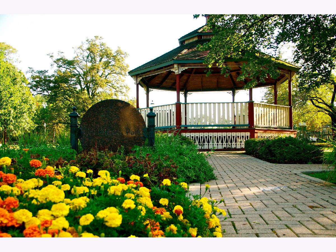
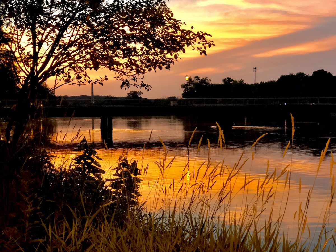
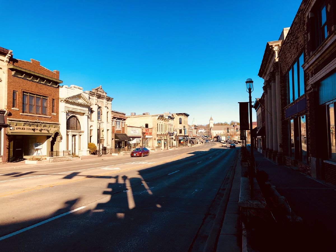
Room Specifics
Total Bedrooms: 3
Bedrooms Above Ground: 3
Bedrooms Below Ground: 0
Dimensions: —
Floor Type: —
Dimensions: —
Floor Type: —
Full Bathrooms: 3
Bathroom Amenities: —
Bathroom in Basement: 0
Rooms: —
Basement Description: Unfinished
Other Specifics
| 2 | |
| — | |
| Asphalt | |
| — | |
| — | |
| 60X150 | |
| — | |
| — | |
| — | |
| — | |
| Not in DB | |
| — | |
| — | |
| — | |
| — |
Tax History
| Year | Property Taxes |
|---|---|
| 2024 | $7,448 |
Contact Agent
Nearby Similar Homes
Nearby Sold Comparables
Contact Agent
Listing Provided By
Baird & Warner



