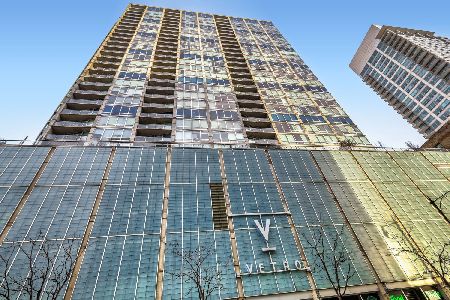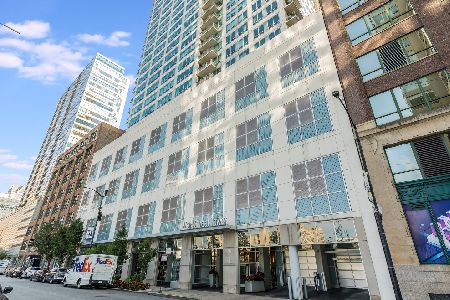611 Wells Street, Loop, Chicago, Illinois 60607
$211,855
|
Sold
|
|
| Status: | Closed |
| Sqft: | 523 |
| Cost/Sqft: | $401 |
| Beds: | 1 |
| Baths: | 1 |
| Year Built: | — |
| Property Taxes: | $0 |
| Days On Market: | 6906 |
| Lot Size: | 0,00 |
Description
Adorable convertable floorplan with kitchette, living/dining area with separated sleeping quarters. This floorplan has floor to ceiling windows and a private balcony. Finishes include granite countertops, hardwood floors and stainless steel appliances. Parking available at $37,500.
Property Specifics
| Condos/Townhomes | |
| — | |
| — | |
| — | |
| — | |
| — | |
| No | |
| — |
| Cook | |
| Vetro | |
| 175 / — | |
| — | |
| — | |
| — | |
| 06428153 | |
| 17164020010000 |
Nearby Schools
| NAME: | DISTRICT: | DISTANCE: | |
|---|---|---|---|
|
Grade School
South Loop Elementary School |
299 | — | |
|
High School
Phillips Academy High School |
299 | Not in DB | |
Property History
| DATE: | EVENT: | PRICE: | SOURCE: |
|---|---|---|---|
| 12 Dec, 2007 | Sold | $211,855 | MRED MLS |
| 18 Apr, 2007 | Under contract | $209,900 | MRED MLS |
| 4 Mar, 2007 | Listed for sale | $209,900 | MRED MLS |
Room Specifics
Total Bedrooms: 1
Bedrooms Above Ground: 1
Bedrooms Below Ground: 0
Dimensions: —
Floor Type: —
Dimensions: —
Floor Type: —
Full Bathrooms: 1
Bathroom Amenities: Whirlpool,Double Sink
Bathroom in Basement: 0
Rooms: —
Basement Description: —
Other Specifics
| 1 | |
| — | |
| — | |
| — | |
| — | |
| 102X238 | |
| — | |
| — | |
| — | |
| — | |
| Not in DB | |
| — | |
| — | |
| — | |
| — |
Tax History
| Year | Property Taxes |
|---|
Contact Agent
Nearby Similar Homes
Nearby Sold Comparables
Contact Agent
Listing Provided By
Insight Real Estate Partners










