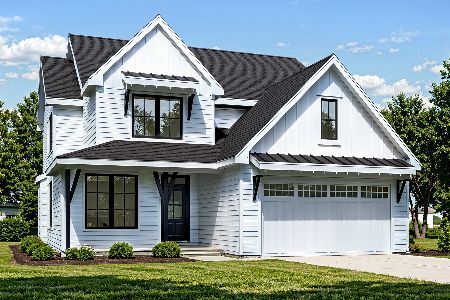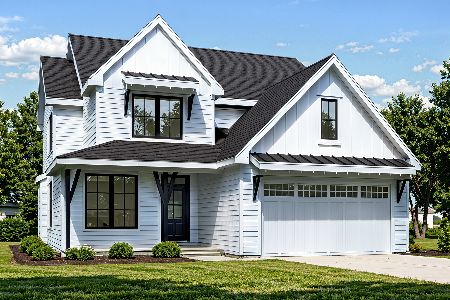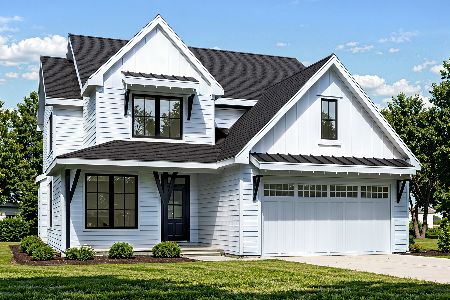611 West Street, Wheaton, Illinois 60187
$518,500
|
Sold
|
|
| Status: | Closed |
| Sqft: | 2,580 |
| Cost/Sqft: | $213 |
| Beds: | 4 |
| Baths: | 3 |
| Year Built: | 1887 |
| Property Taxes: | $11,336 |
| Days On Market: | 3283 |
| Lot Size: | 0,23 |
Description
This beautifully updated Victorian home is in the perfect location just blocks to train and downtown attending the desirable Longfellow/Franklin/North schools. This home exudes charm with its original features; built-ins, millwork, yet updated for today's lifestyle. First floor layout is great for entertaining with flow between the Living, Dining, Family Room and Eat in Kitchen. The updated kitchen has crisp white cabinetry, Granite, Stainless and a Breakfast Bar. Sliding glass doors to the wonderful Sunroom that overlooks the Fenced Yard. First Floor Laundry. Upstairs are 4 generous sized rooms including the Master with 2 closets, one a walk-in with custom organizer and updated bath. The versatile upstairs bonus room is the perfect, Homework area, Office, Den or Playroom. Many updates including New Roof, Furnace, Tuckpointing & Windows.
Property Specifics
| Single Family | |
| — | |
| Victorian | |
| 1887 | |
| Full | |
| — | |
| No | |
| 0.23 |
| Du Page | |
| — | |
| 0 / Not Applicable | |
| None | |
| Lake Michigan | |
| Public Sewer | |
| 09490432 | |
| 0516110003 |
Nearby Schools
| NAME: | DISTRICT: | DISTANCE: | |
|---|---|---|---|
|
Grade School
Longfellow Elementary School |
200 | — | |
|
Middle School
Franklin Middle School |
200 | Not in DB | |
|
High School
Wheaton North High School |
200 | Not in DB | |
Property History
| DATE: | EVENT: | PRICE: | SOURCE: |
|---|---|---|---|
| 21 May, 2012 | Sold | $330,000 | MRED MLS |
| 14 Apr, 2012 | Under contract | $320,000 | MRED MLS |
| — | Last price change | $350,000 | MRED MLS |
| 19 Jan, 2012 | Listed for sale | $400,000 | MRED MLS |
| 23 Aug, 2016 | Sold | $525,000 | MRED MLS |
| 9 Jul, 2016 | Under contract | $549,900 | MRED MLS |
| — | Last price change | $564,900 | MRED MLS |
| 21 Apr, 2016 | Listed for sale | $574,900 | MRED MLS |
| 19 May, 2017 | Sold | $518,500 | MRED MLS |
| 1 Apr, 2017 | Under contract | $549,900 | MRED MLS |
| 31 Jan, 2017 | Listed for sale | $549,900 | MRED MLS |
| 14 Jun, 2024 | Sold | $812,000 | MRED MLS |
| 29 Apr, 2024 | Under contract | $800,000 | MRED MLS |
| 23 Apr, 2024 | Listed for sale | $800,000 | MRED MLS |
Room Specifics
Total Bedrooms: 4
Bedrooms Above Ground: 4
Bedrooms Below Ground: 0
Dimensions: —
Floor Type: Carpet
Dimensions: —
Floor Type: Carpet
Dimensions: —
Floor Type: Carpet
Full Bathrooms: 3
Bathroom Amenities: Separate Shower,Soaking Tub
Bathroom in Basement: 0
Rooms: Den,Eating Area,Foyer,Screened Porch
Basement Description: Unfinished
Other Specifics
| 2 | |
| — | |
| Asphalt | |
| Screened Patio | |
| Fenced Yard | |
| 61 X 163 | |
| — | |
| Full | |
| Hardwood Floors, First Floor Laundry | |
| Range, Dishwasher, Refrigerator, Washer, Dryer, Stainless Steel Appliance(s) | |
| Not in DB | |
| Park, Curbs, Sidewalks, Street Lights, Street Paved | |
| — | |
| — | |
| Wood Burning |
Tax History
| Year | Property Taxes |
|---|---|
| 2012 | $10,060 |
| 2016 | $10,662 |
| 2017 | $11,336 |
| 2024 | $12,128 |
Contact Agent
Nearby Similar Homes
Contact Agent
Listing Provided By
Redfin Corporation











