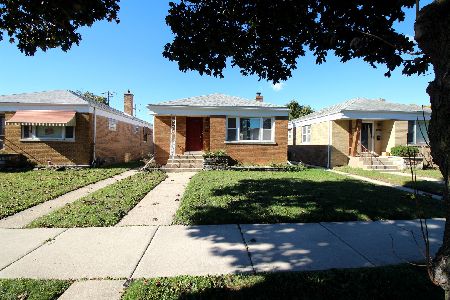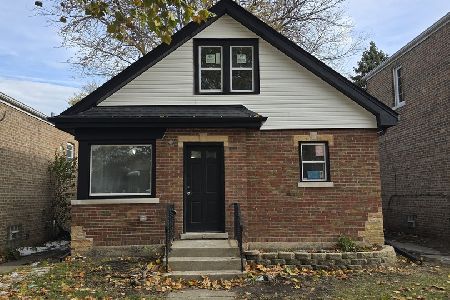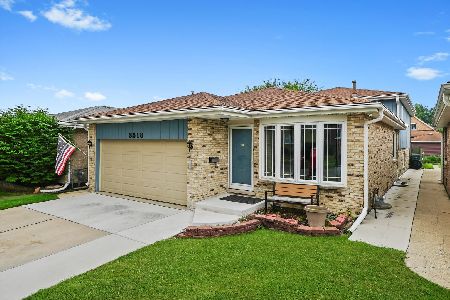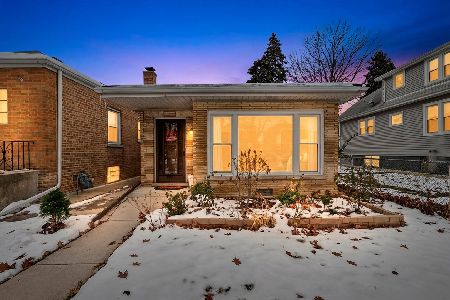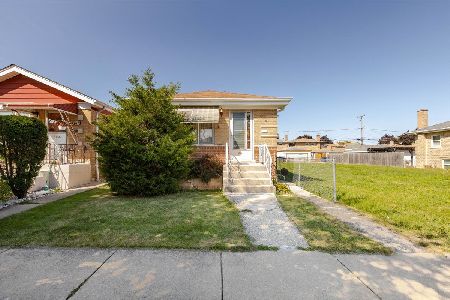6110 38th Street, Cicero, Illinois 60804
$475,000
|
Sold
|
|
| Status: | Closed |
| Sqft: | 2,472 |
| Cost/Sqft: | $202 |
| Beds: | 3 |
| Baths: | 2 |
| Year Built: | 1959 |
| Property Taxes: | $9,834 |
| Days On Market: | 1583 |
| Lot Size: | 0,00 |
Description
A Mid-Century modern gem in Boulevard Manor-This home which was built by the current owner sits on 4 lots totaling almost half of an acre of the most beautiful land and trees anywhere this close to the City-Also nearby Oak Park, Riverside, La Grange and the western suburbs-You have to see this home to appreciate the quality and vision of an architect before their time-Spacious rooms on all levels and a wonderful open floor plan flows throughout-Enter the marble tiled foyer and proceed up to the living room with a stone fireplace that rises to a wood plank ceiling-Sliding doors off of the dining room to the backyard deck-The stone accent walls continue to the kitchen with built in appliances-The 2nd level contains an enormous bathroom with walk in shower, separate tub, double vanity sink and multiple make up stations-Bedrooms with great closet space-Enter the family room and feel the nostalgia of the era-Relax and enjoy the wet bar and lower level fireplace-A convenient main floor laundry room and 3/4 bath-2 car attached garage plus driveway parking-Hardwood floors-Sprinkler system-Come and make this wonderful home the sanctuary of your dreams!
Property Specifics
| Single Family | |
| — | |
| Tri-Level | |
| 1959 | |
| Partial | |
| — | |
| No | |
| — |
| Cook | |
| — | |
| 0 / Not Applicable | |
| None | |
| Lake Michigan | |
| Public Sewer | |
| 11219703 | |
| 16323210140000 |
Property History
| DATE: | EVENT: | PRICE: | SOURCE: |
|---|---|---|---|
| 28 Oct, 2021 | Sold | $475,000 | MRED MLS |
| 12 Oct, 2021 | Under contract | $499,900 | MRED MLS |
| 15 Sep, 2021 | Listed for sale | $499,900 | MRED MLS |
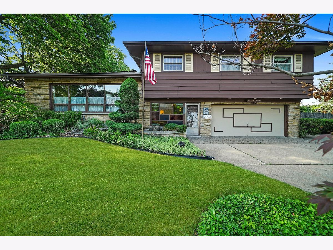
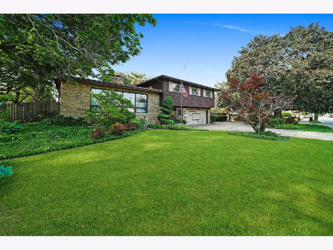
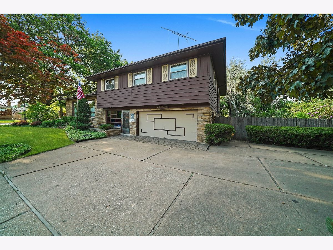
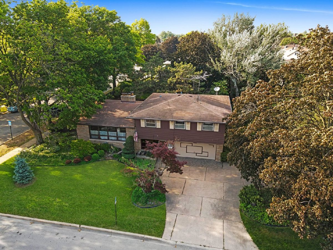
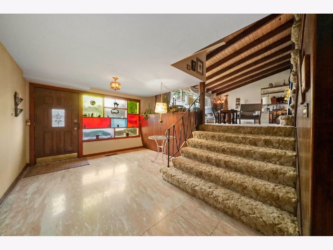
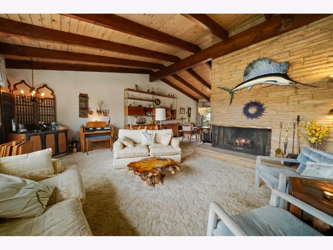
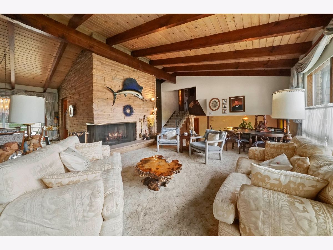
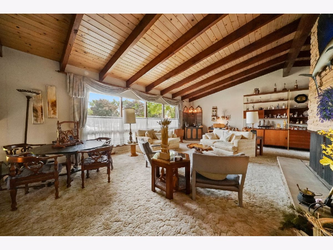
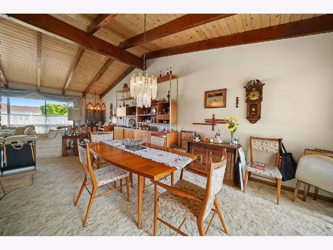
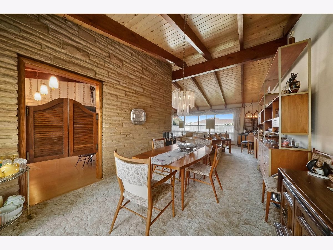
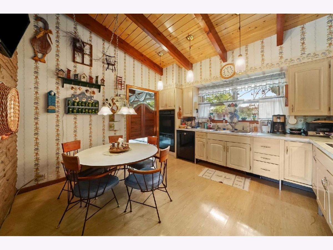
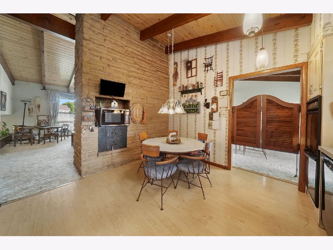
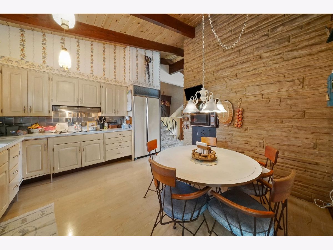
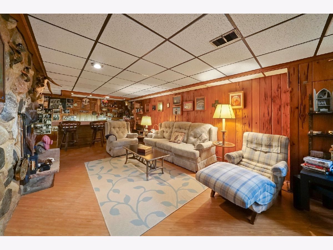
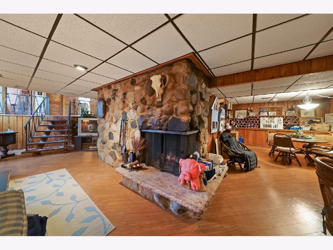
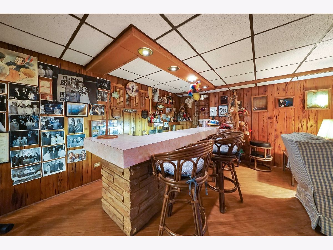
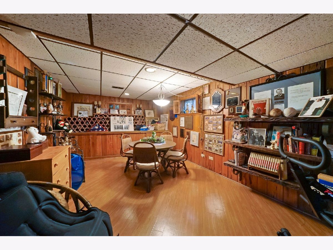
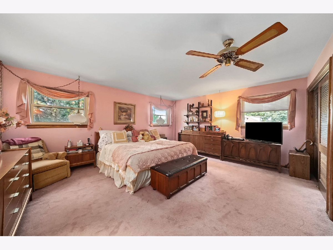
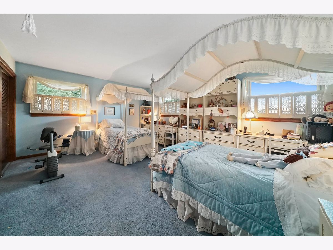
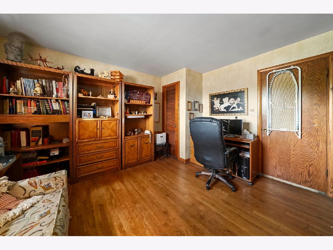
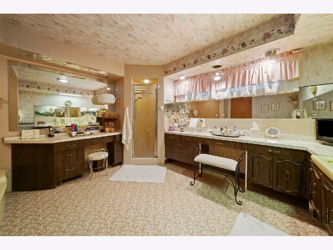
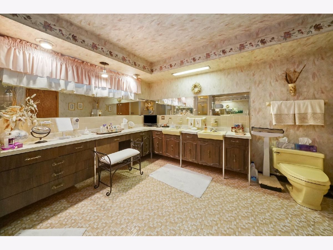
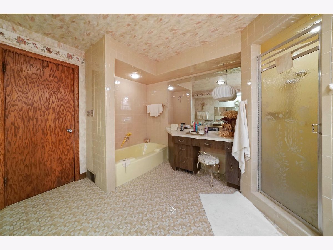
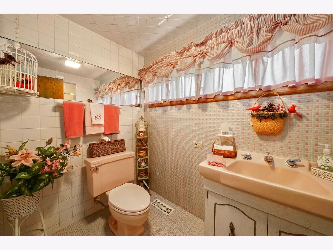
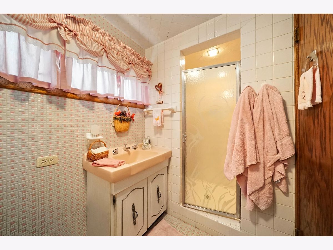
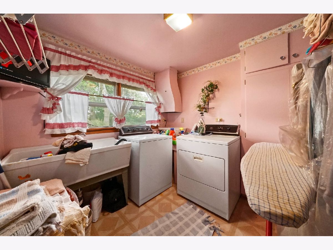
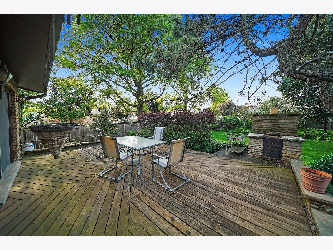
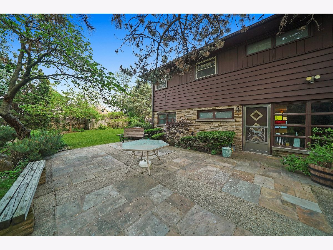
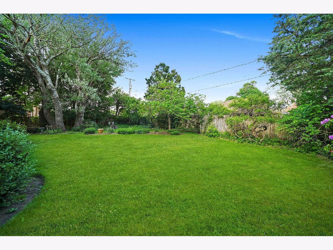
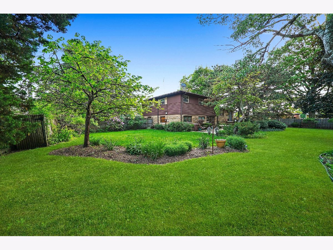
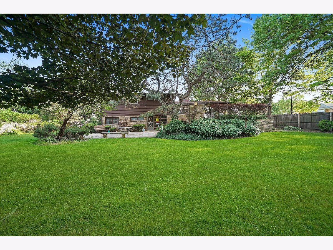
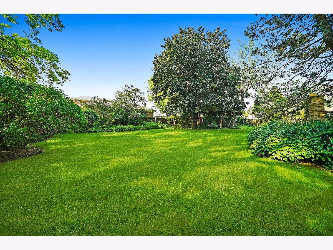
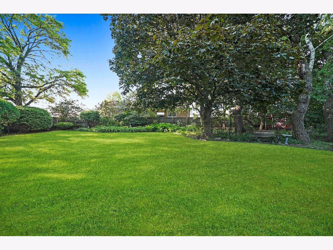
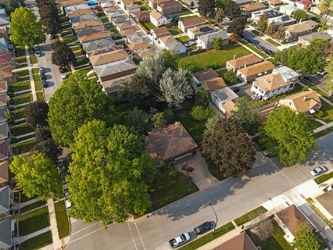
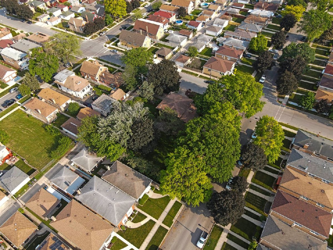
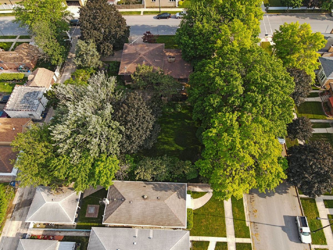
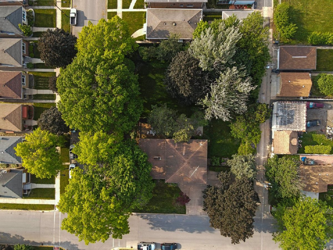
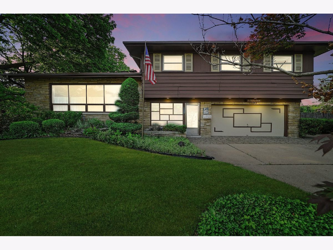
Room Specifics
Total Bedrooms: 3
Bedrooms Above Ground: 3
Bedrooms Below Ground: 0
Dimensions: —
Floor Type: Carpet
Dimensions: —
Floor Type: Hardwood
Full Bathrooms: 2
Bathroom Amenities: Separate Shower,Double Sink
Bathroom in Basement: 0
Rooms: Den,Foyer
Basement Description: Finished
Other Specifics
| 2 | |
| Concrete Perimeter | |
| Concrete | |
| Deck, Patio | |
| — | |
| 150 X 125 | |
| Pull Down Stair | |
| None | |
| Vaulted/Cathedral Ceilings, Bar-Wet, Hardwood Floors, First Floor Laundry, First Floor Full Bath, Beamed Ceilings, Open Floorplan, Some Carpeting, Some Wood Floors | |
| Dishwasher, Refrigerator, Washer, Dryer, Cooktop, Built-In Oven | |
| Not in DB | |
| Curbs, Sidewalks, Street Lights, Street Paved | |
| — | |
| — | |
| Wood Burning, Gas Log |
Tax History
| Year | Property Taxes |
|---|---|
| 2021 | $9,834 |
Contact Agent
Nearby Similar Homes
Nearby Sold Comparables
Contact Agent
Listing Provided By
RE/MAX Partners


