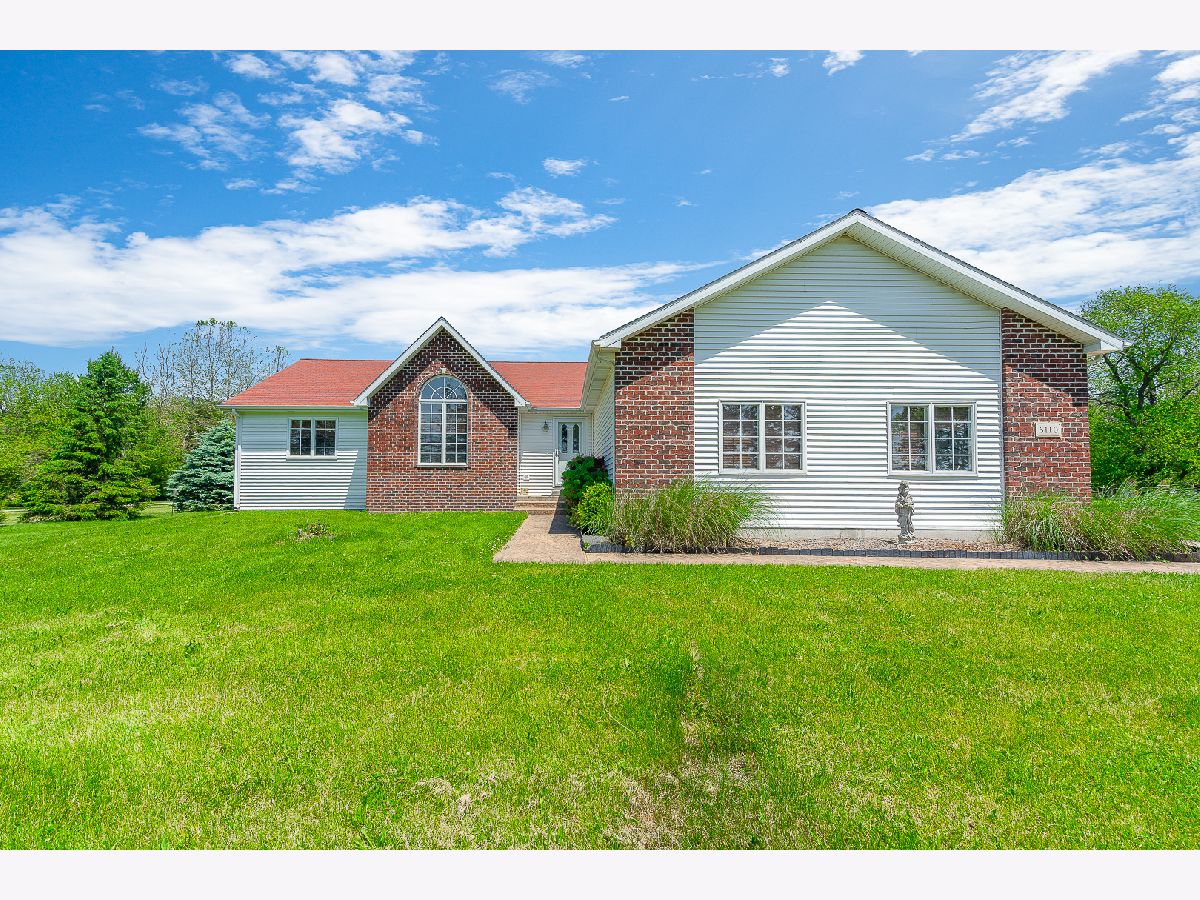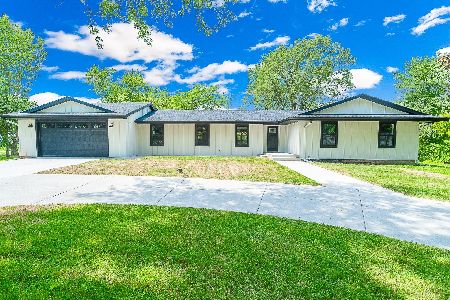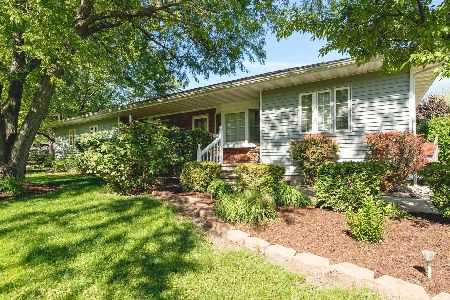6110 Whitetie Road, Coal City, Illinois 60416
$426,000
|
Sold
|
|
| Status: | Closed |
| Sqft: | 2,550 |
| Cost/Sqft: | $159 |
| Beds: | 3 |
| Baths: | 3 |
| Year Built: | 2005 |
| Property Taxes: | $5,100 |
| Days On Market: | 2071 |
| Lot Size: | 1,85 |
Description
SOLD BEFORE PROCESSING. Fabulous ranch home on over an acre and a half with lake access. This great home on coveted Goose Lake features 3 bedrooms, 2 1/2 baths, kitchen overlooking dinette area and family room with tranquil view of expansive backyard. Huge barn with semi finished second floor, stamped concrete patio to enjoy beautiful summer evenings and morning coffee. Large master bedroom with walk in closet, ceiling fan, full bath featuring soaker tub, separate shower, linen closet and casement windows. Good size second bedroom with ceiling fan and hardwood floors, third bedroom features vaulted ceiling, fan and palladium window bathed in sunlight. Fully applianced kitchen with pull out shelves in many of the cabinets, pantry, great storage, recessed lights, a cooks delight. Laundry room with utility sink, over-sized garage, lots of storage. Estate sale, sold "as-is" but great condition!! This is a must see!
Property Specifics
| Single Family | |
| — | |
| Ranch | |
| 2005 | |
| None | |
| — | |
| Yes | |
| 1.85 |
| Grundy | |
| Goose Lake | |
| 150 / Annual | |
| Insurance | |
| Private Well | |
| Septic-Private | |
| 10735654 | |
| 0627151012 |
Nearby Schools
| NAME: | DISTRICT: | DISTANCE: | |
|---|---|---|---|
|
Grade School
Coal City Elementary School |
1 | — | |
|
Middle School
Coal City Middle School |
1 | Not in DB | |
|
High School
Coal City High School |
1 | Not in DB | |
Property History
| DATE: | EVENT: | PRICE: | SOURCE: |
|---|---|---|---|
| 30 Jun, 2020 | Sold | $426,000 | MRED MLS |
| 4 Jun, 2020 | Under contract | $405,000 | MRED MLS |
| 4 Jun, 2020 | Listed for sale | $405,000 | MRED MLS |





























Room Specifics
Total Bedrooms: 3
Bedrooms Above Ground: 3
Bedrooms Below Ground: 0
Dimensions: —
Floor Type: Hardwood
Dimensions: —
Floor Type: Hardwood
Full Bathrooms: 3
Bathroom Amenities: Separate Shower,Soaking Tub
Bathroom in Basement: —
Rooms: Eating Area,Foyer
Basement Description: None
Other Specifics
| 2 | |
| Concrete Perimeter | |
| Asphalt,Concrete,Gravel | |
| Patio, Stamped Concrete Patio, Storms/Screens | |
| Irregular Lot,Lake Front | |
| 150X1033X25X599X125X438 | |
| — | |
| Full | |
| Vaulted/Cathedral Ceilings, Hardwood Floors, Walk-In Closet(s) | |
| Range, Microwave, Dishwasher, Refrigerator, Water Softener Owned | |
| Not in DB | |
| Clubhouse, Lake, Water Rights, Street Paved | |
| — | |
| — | |
| — |
Tax History
| Year | Property Taxes |
|---|---|
| 2020 | $5,100 |
Contact Agent
Nearby Similar Homes
Nearby Sold Comparables
Contact Agent
Listing Provided By
RE/MAX Action








