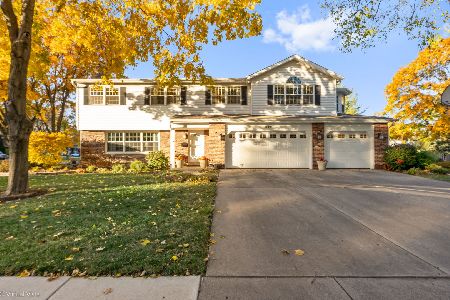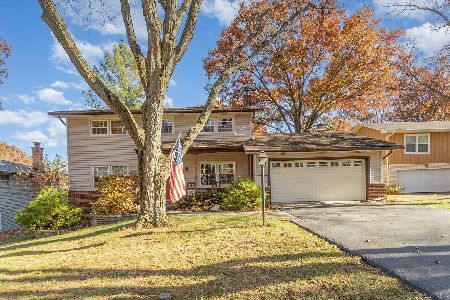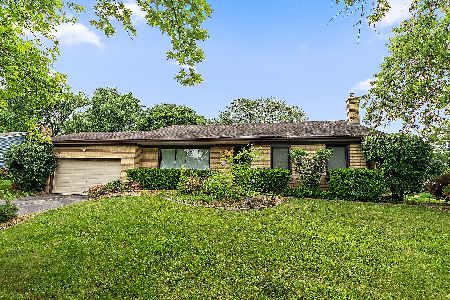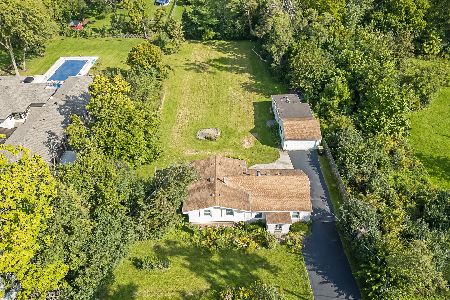6111 Blodgett Avenue, Downers Grove, Illinois 60516
$390,000
|
Sold
|
|
| Status: | Closed |
| Sqft: | 2,182 |
| Cost/Sqft: | $183 |
| Beds: | 3 |
| Baths: | 2 |
| Year Built: | 1968 |
| Property Taxes: | $6,943 |
| Days On Market: | 2075 |
| Lot Size: | 0,32 |
Description
VIEW OUR VIRTUAL TOUR! Look no further - You're home!! Spacious 3 Bedroom Ranch in rockstar location with AMAZING KITCHEN AND UPDATED BATHS!! Great flow with tons of natural light and beautiful bones. The eat-in kitchen has a soaring, wainscoted ceiling, an island, custom painted oak cabinetry, granite countertops with "leathered" finish, stainless steel appliances, and breakfast bar. Kitchen flows into the comfortably appointed family room, where wainscoted ceiling extends. Natural light pours in from the architecturally significant window over the kitchen sink, as well as the numerous, oversized arched windows, skylights, and french doors in the family room. This house masters the traditional dining room and living room experience, including a beautiful wood burning fireplace that is visible from kitchen. When you walk through the new front door, the living room's hardwood floors glisten, drawing you to the oversized windows and french doors that lead to the backyard. In fact, all of the wood oors in this house are REAL. Both the private master and main bathrooms have been updated. The home boasts two extra-large bedrooms, big enough for king-sized beds, while the third, cozier bedroom comfortably accommodates a queen-sized bed. All bedrooms have closet organizers, ceiling fans, and hardwood floors. On to the massive, lower level, you enter the FULL, dry basement which is partially finished and freshly painted. Here you will find the second wood-burning fireplace, as well as the laundry room, two large storage rooms, 200 AMP electrical panel, and sump pump battery back up. Make this space your own - endless possibilities!! This house sits on a beautifully maintained, tree-lined street with sidewalks and is in walking distance to downtown Downers Grove and nearby parks.
Property Specifics
| Single Family | |
| — | |
| Ranch | |
| 1968 | |
| Full | |
| — | |
| No | |
| 0.32 |
| Du Page | |
| Fairview Estates | |
| — / Not Applicable | |
| None | |
| Public | |
| Public Sewer | |
| 10688825 | |
| 0917410004 |
Nearby Schools
| NAME: | DISTRICT: | DISTANCE: | |
|---|---|---|---|
|
Grade School
Fairmount Elementary School |
58 | — | |
|
Middle School
O Neill Middle School |
58 | Not in DB | |
|
High School
South High School |
99 | Not in DB | |
Property History
| DATE: | EVENT: | PRICE: | SOURCE: |
|---|---|---|---|
| 23 Sep, 2011 | Sold | $373,000 | MRED MLS |
| 11 Aug, 2011 | Under contract | $389,000 | MRED MLS |
| 31 Jul, 2011 | Listed for sale | $389,000 | MRED MLS |
| 29 May, 2020 | Sold | $390,000 | MRED MLS |
| 22 Apr, 2020 | Under contract | $399,900 | MRED MLS |
| 13 Apr, 2020 | Listed for sale | $399,900 | MRED MLS |
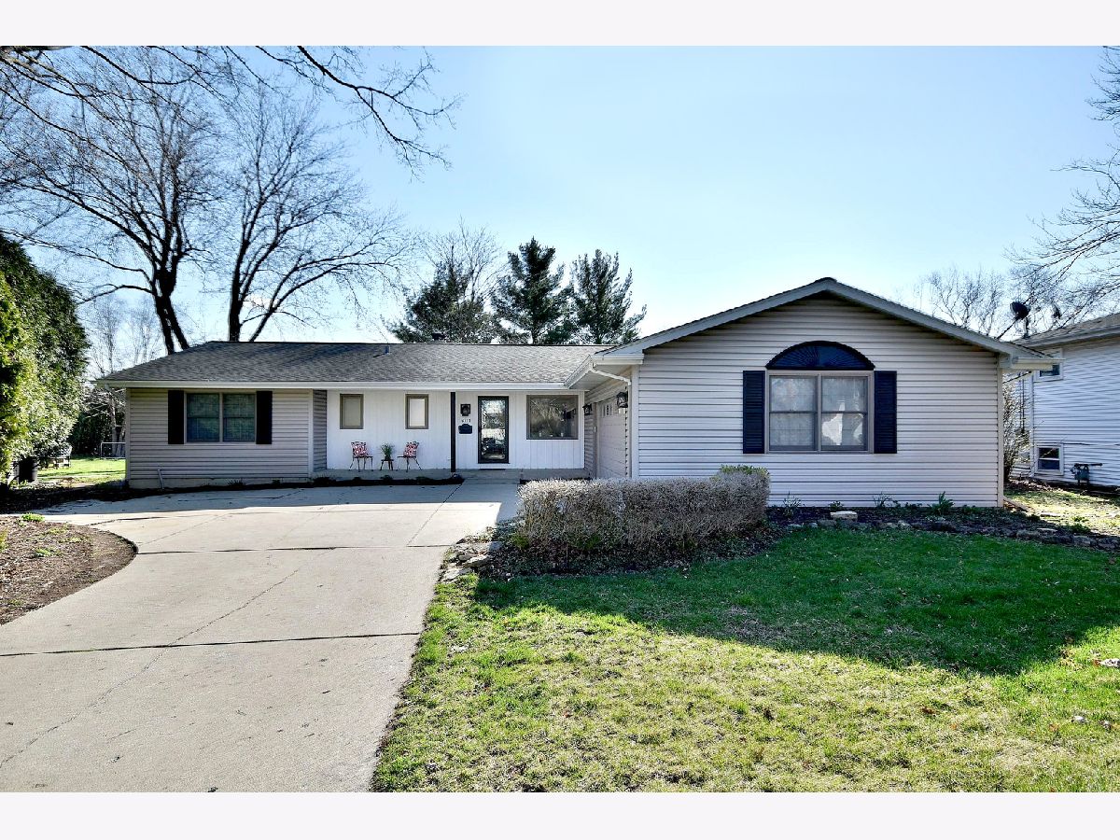
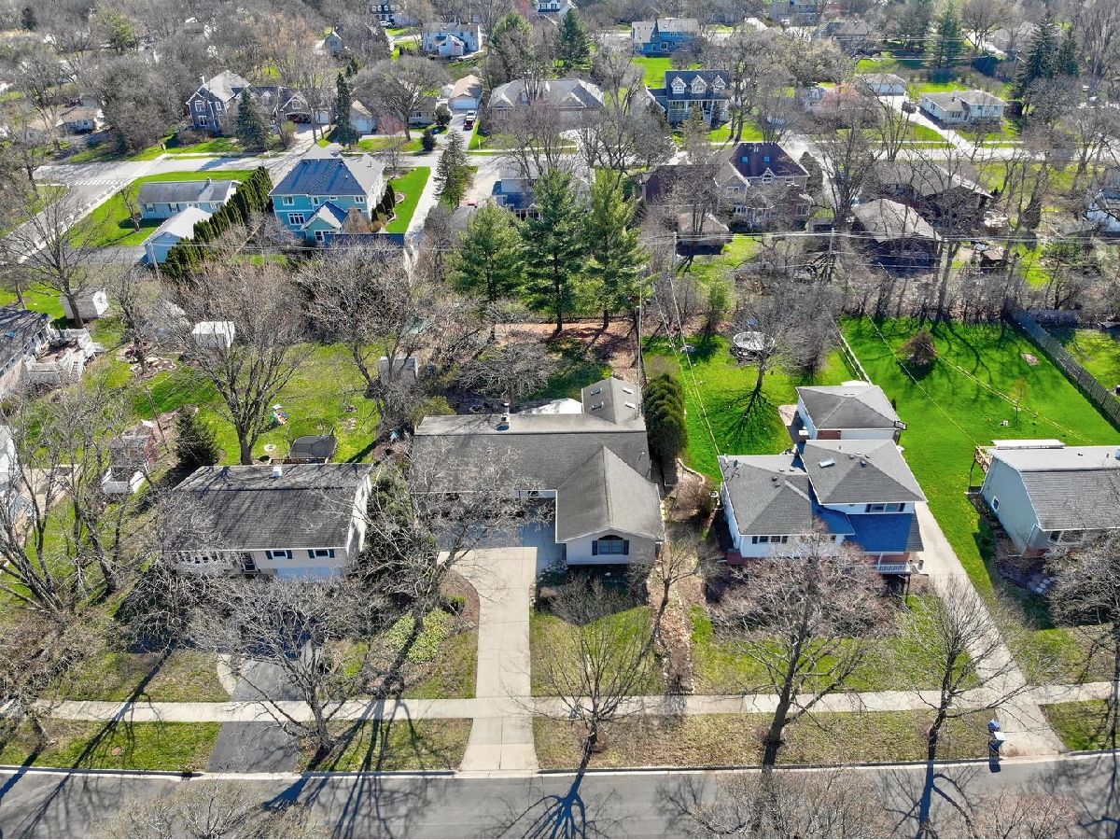
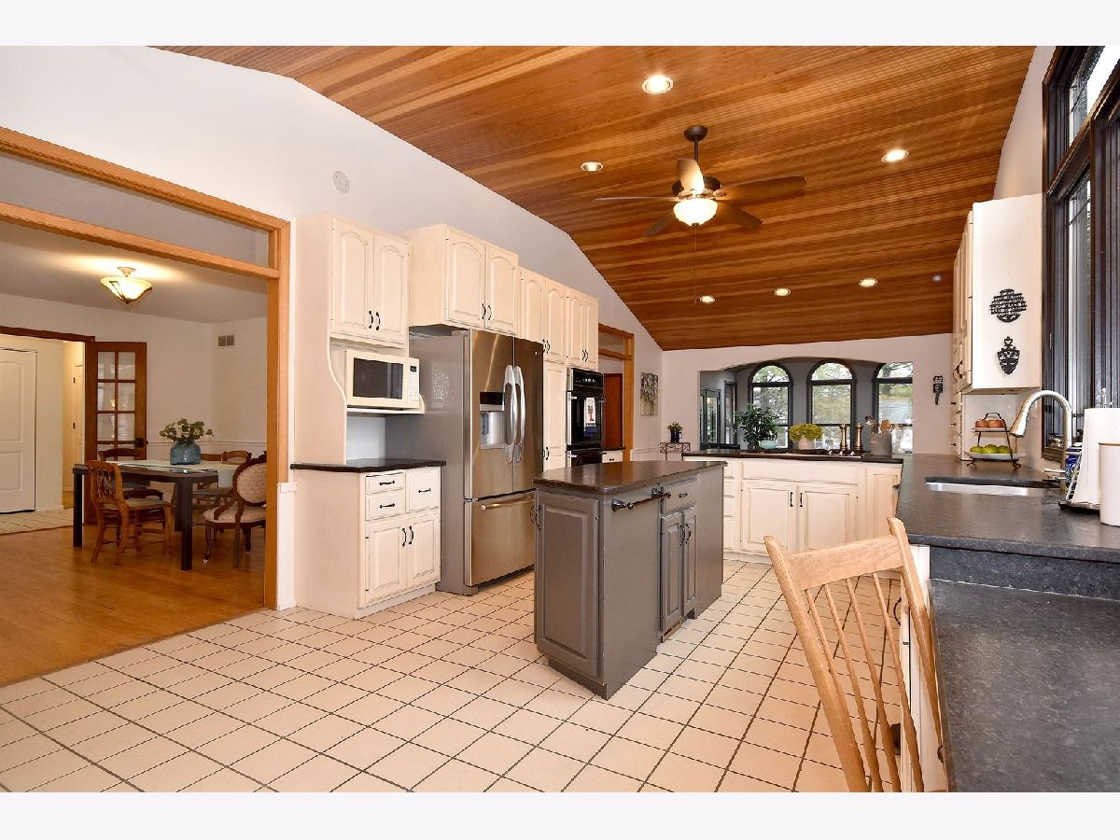
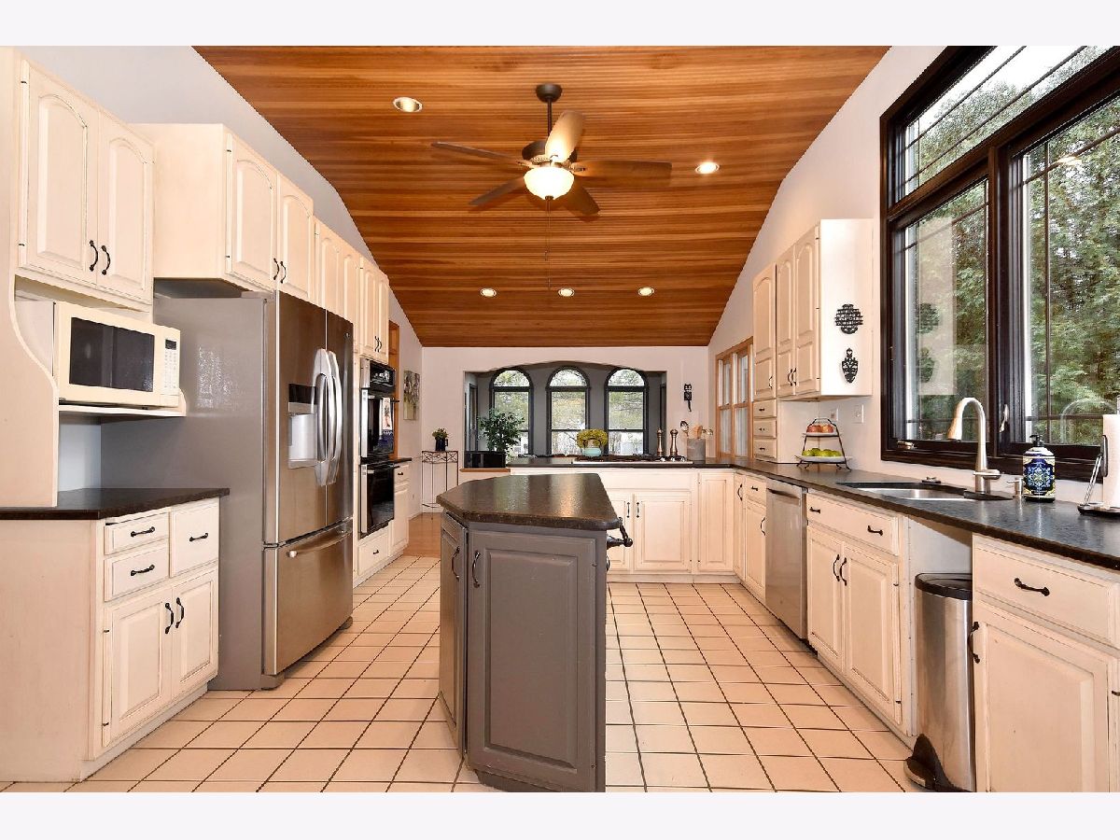


















Room Specifics
Total Bedrooms: 3
Bedrooms Above Ground: 3
Bedrooms Below Ground: 0
Dimensions: —
Floor Type: Hardwood
Dimensions: —
Floor Type: Hardwood
Full Bathrooms: 2
Bathroom Amenities: Separate Shower
Bathroom in Basement: 0
Rooms: Breakfast Room,Foyer,Storage,Recreation Room
Basement Description: Partially Finished
Other Specifics
| 2 | |
| Concrete Perimeter | |
| Concrete | |
| Deck, Porch | |
| — | |
| 75X185 | |
| — | |
| Full | |
| Vaulted/Cathedral Ceilings, Skylight(s), Hardwood Floors, First Floor Bedroom, First Floor Full Bath | |
| Range, Dishwasher, Refrigerator, Washer, Dryer, Disposal | |
| Not in DB | |
| Park, Curbs, Sidewalks, Street Lights, Street Paved | |
| — | |
| — | |
| Gas Starter |
Tax History
| Year | Property Taxes |
|---|---|
| 2011 | $6,581 |
| 2020 | $6,943 |
Contact Agent
Nearby Similar Homes
Nearby Sold Comparables
Contact Agent
Listing Provided By
Keller Williams Experience

