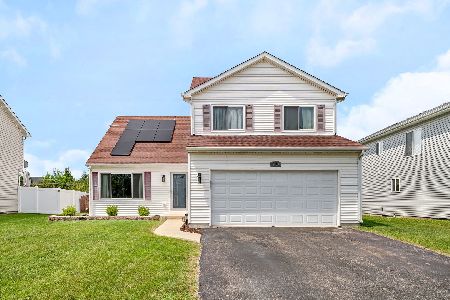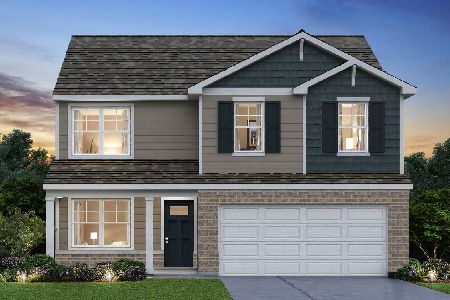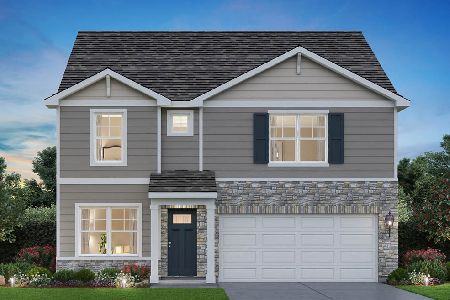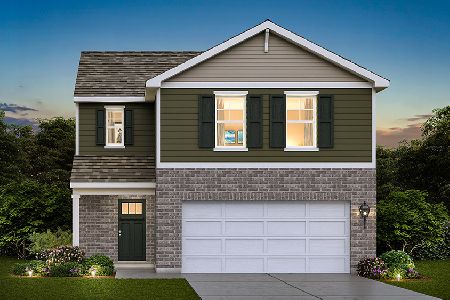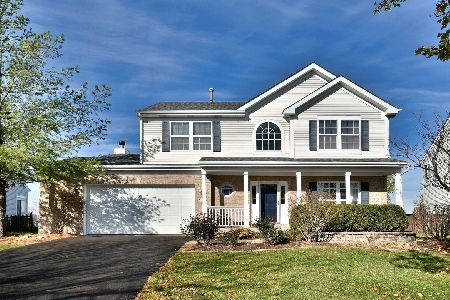6111 Pheasant Ridge Drive, Plainfield, Illinois 60586
$328,000
|
Sold
|
|
| Status: | Closed |
| Sqft: | 2,490 |
| Cost/Sqft: | $134 |
| Beds: | 4 |
| Baths: | 3 |
| Year Built: | 2001 |
| Property Taxes: | $6,857 |
| Days On Market: | 2336 |
| Lot Size: | 0,23 |
Description
Remarkable Waterfront Property, tucked safely away in Plainfield, immersed in nature," On Golden Pond" like setting, magnificent sunsets, dazzling vistas and panoramic views provide a natural easy vibe you and your family can relax and lose yourself in. This spectacular home showcases an amazing indoor/outdoor environment with abundant sunlight, peace and privacy. Boasting a spacious modern open interior layout, this beauty will absolutely WOW you! Imagine yourself cooking in your sizeable swanky chefs' kitchen with clean lines and crisp 42" maple cabinetry, GE SS appliances, upgraded gorgeous granite countertops, loads of lighting, large pantry, center island and HW maple floors. Professionally landscaped surroundings with multiple outdoor spaces, including covered swing pergola, 2 tier custom deck, 2 stone patios, artificial turf, mature trees, boulders and more, give this exterior habitat a tranquil ambience. Close to walking paths and park. Schedule Fast!!! Won't last!!!
Property Specifics
| Single Family | |
| — | |
| — | |
| 2001 | |
| Partial | |
| WINDSOR | |
| Yes | |
| 0.23 |
| Will | |
| Pheasant Ridge | |
| 125 / Annual | |
| None | |
| Public | |
| Public Sewer | |
| 10376486 | |
| 0603321010100000 |
Nearby Schools
| NAME: | DISTRICT: | DISTANCE: | |
|---|---|---|---|
|
Grade School
Ridge Elementary School |
202 | — | |
|
Middle School
Drauden Point Middle School |
202 | Not in DB | |
|
High School
Plainfield South High School |
202 | Not in DB | |
Property History
| DATE: | EVENT: | PRICE: | SOURCE: |
|---|---|---|---|
| 2 Jul, 2019 | Sold | $328,000 | MRED MLS |
| 18 May, 2019 | Under contract | $334,900 | MRED MLS |
| 11 May, 2019 | Listed for sale | $334,900 | MRED MLS |
Room Specifics
Total Bedrooms: 4
Bedrooms Above Ground: 4
Bedrooms Below Ground: 0
Dimensions: —
Floor Type: Carpet
Dimensions: —
Floor Type: Carpet
Dimensions: —
Floor Type: Carpet
Full Bathrooms: 3
Bathroom Amenities: Separate Shower,Double Sink,Soaking Tub
Bathroom in Basement: 0
Rooms: Bonus Room,Loft,Office
Basement Description: Unfinished
Other Specifics
| 3 | |
| Concrete Perimeter | |
| Asphalt | |
| Deck, Patio, Porch, Storms/Screens | |
| Fenced Yard,Landscaped,Park Adjacent,Pond(s),Mature Trees | |
| 61X120X83X119 | |
| Unfinished | |
| Full | |
| Vaulted/Cathedral Ceilings, Hardwood Floors, First Floor Laundry, Built-in Features, Walk-In Closet(s) | |
| Range, Microwave, Dishwasher, High End Refrigerator, Washer, Dryer, Stainless Steel Appliance(s), Wine Refrigerator | |
| Not in DB | |
| Sidewalks, Street Lights, Street Paved, Other | |
| — | |
| — | |
| Gas Log |
Tax History
| Year | Property Taxes |
|---|---|
| 2019 | $6,857 |
Contact Agent
Nearby Similar Homes
Nearby Sold Comparables
Contact Agent
Listing Provided By
Taylor Street Realty



