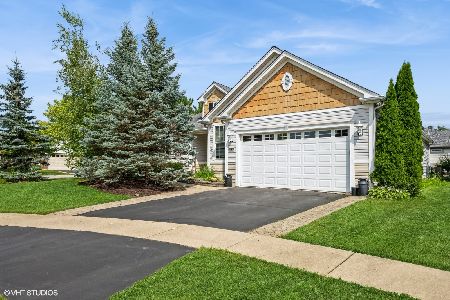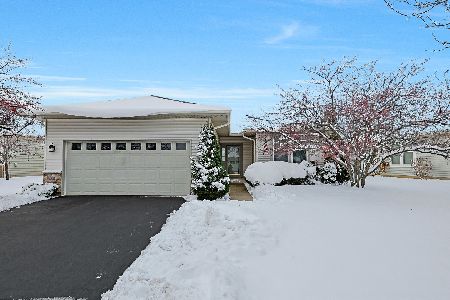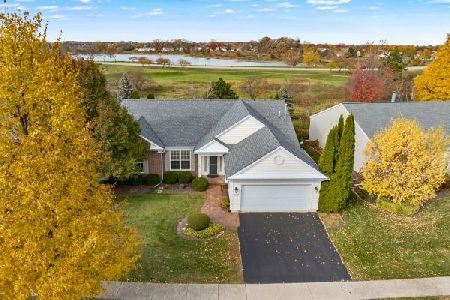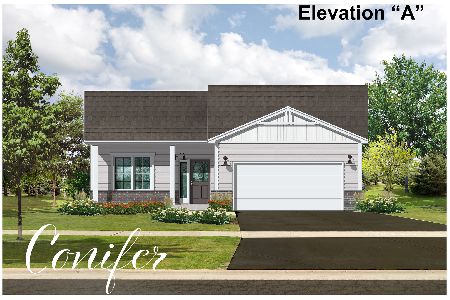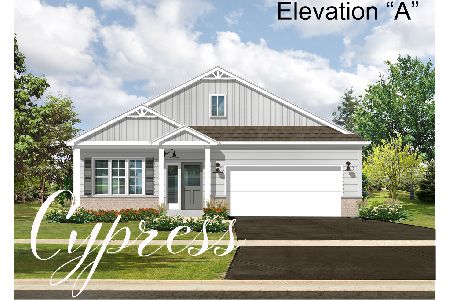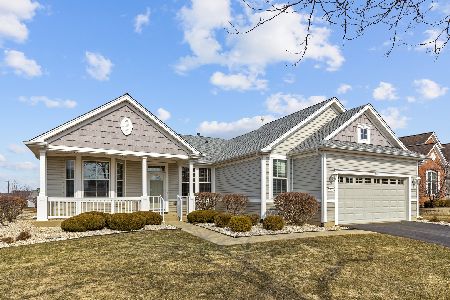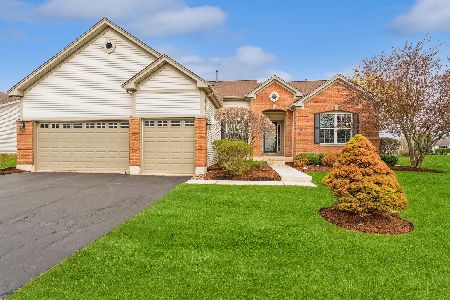6111 Ridge View Drive, Huntley, Illinois 60142
$400,000
|
Sold
|
|
| Status: | Closed |
| Sqft: | 1,800 |
| Cost/Sqft: | $247 |
| Beds: | 3 |
| Baths: | 3 |
| Year Built: | 1972 |
| Property Taxes: | $8,683 |
| Days On Market: | 1927 |
| Lot Size: | 4,26 |
Description
Amazing property and home like no other! This unique style exposed ranch offers wood ceiling that comes to a complete peak in the center with a skylight. Windows across the tops of all rooms allowing for tons of light. Newer sliding doors off the kitchen and the master bedroom onto large deck overlooking almost 5 acres of land with a pond and barn. Walk out basement features 2 more bedrooms, large family room with amazing brick fireplace and 1/2 bath. Beautiful land good for all year long with great hill for sledding; even has a tow rope to bring you back up, then the pond for swimming, kayaking and all kinds of fun! Zoned Residential Estate so bring the animals! Plus great school district (District 158), Leggee Elementary, Marlowe Middle School, and Huntley High School.
Property Specifics
| Single Family | |
| — | |
| Walk-Out Ranch | |
| 1972 | |
| Full,Walkout | |
| — | |
| Yes | |
| 4.26 |
| Mc Henry | |
| Colleens Cote | |
| 100 / Annual | |
| None | |
| Private Well | |
| Septic-Private | |
| 10842805 | |
| 1805126002 |
Nearby Schools
| NAME: | DISTRICT: | DISTANCE: | |
|---|---|---|---|
|
Grade School
Leggee Elementary School |
158 | — | |
|
Middle School
Marlowe Middle School |
158 | Not in DB | |
|
High School
Huntley High School |
158 | Not in DB | |
Property History
| DATE: | EVENT: | PRICE: | SOURCE: |
|---|---|---|---|
| 4 Jan, 2021 | Sold | $400,000 | MRED MLS |
| 13 Nov, 2020 | Under contract | $444,000 | MRED MLS |
| 1 Sep, 2020 | Listed for sale | $444,000 | MRED MLS |
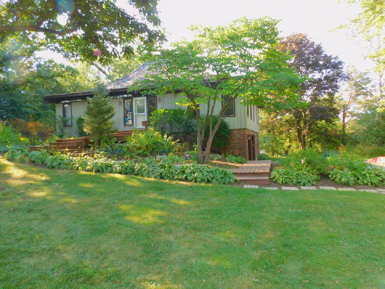
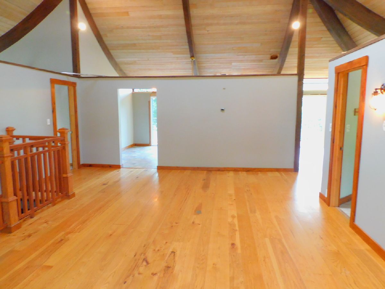
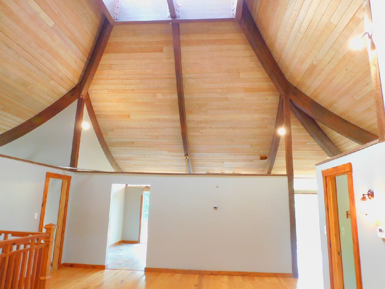
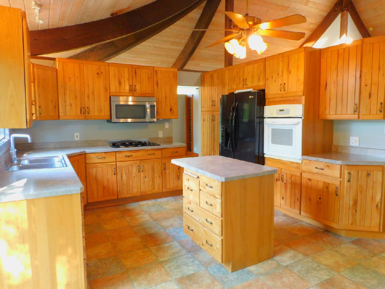
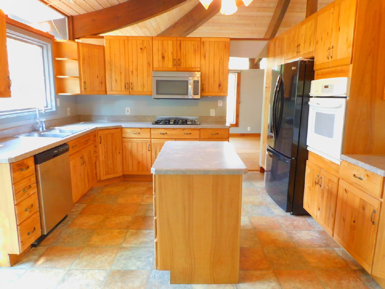
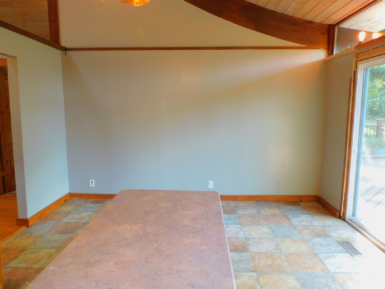
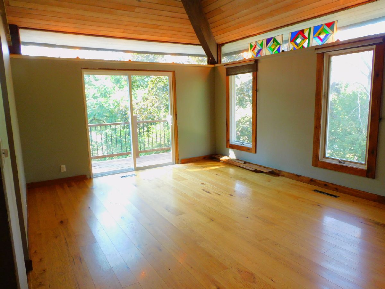
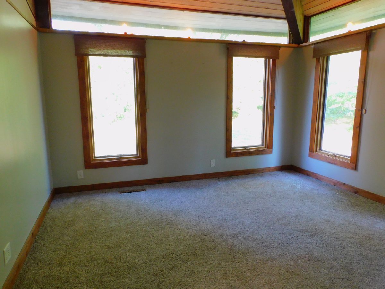
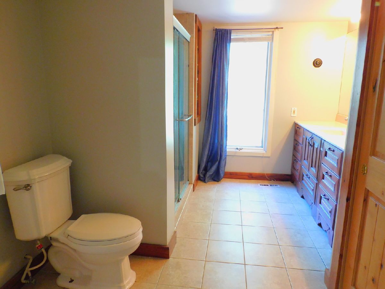
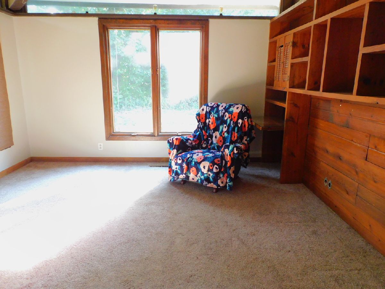
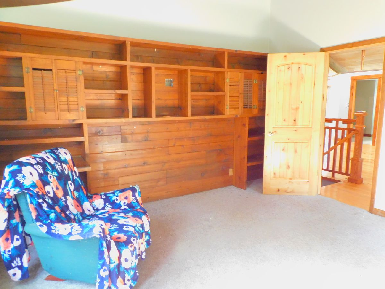
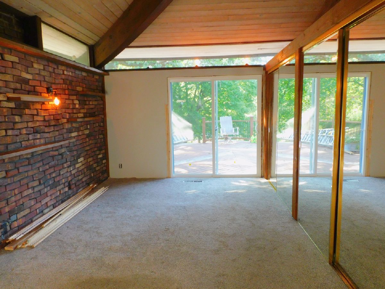
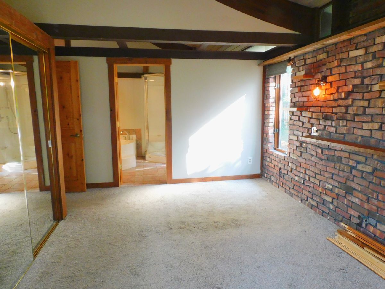
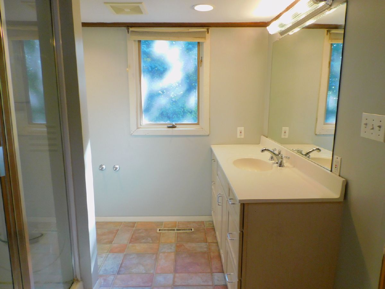
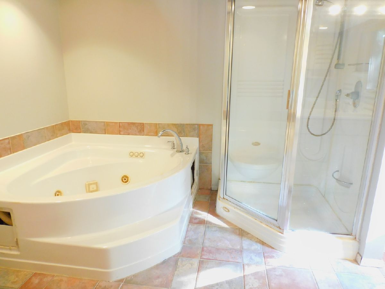
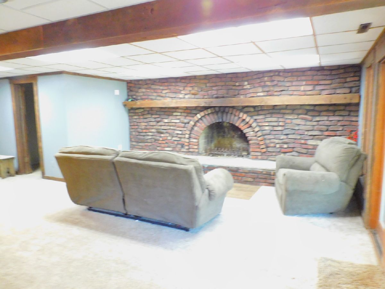
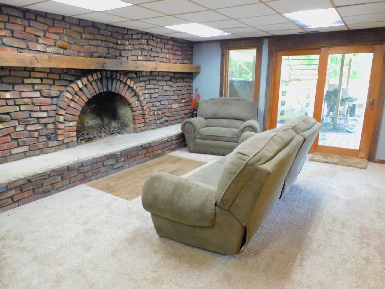
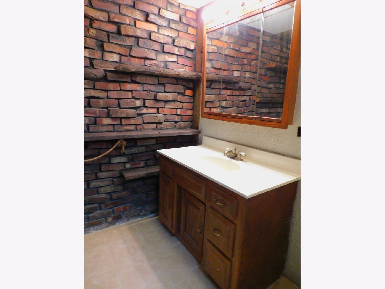
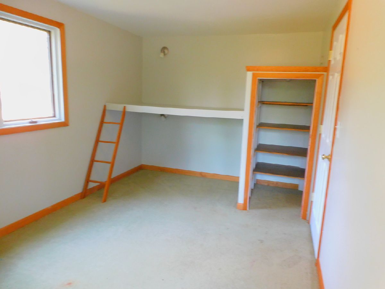
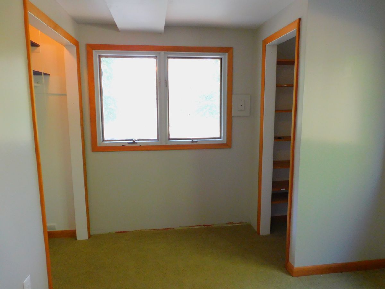
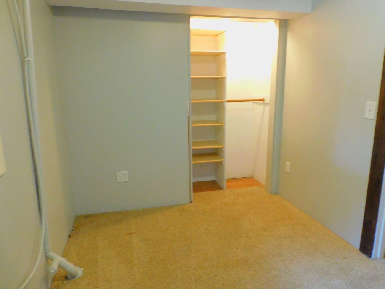
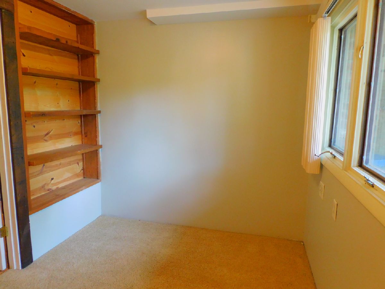
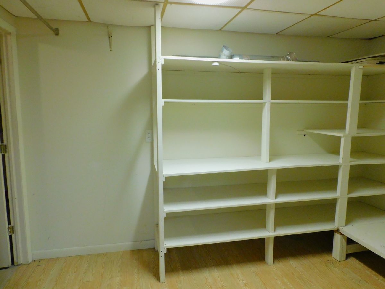
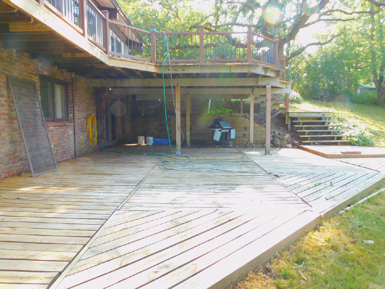
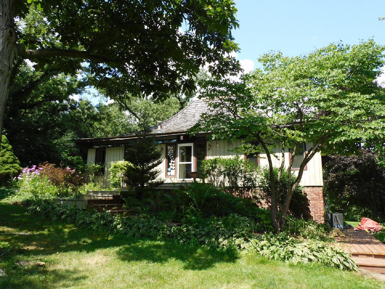
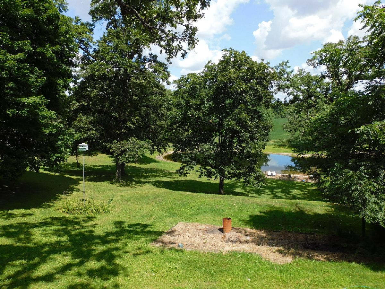
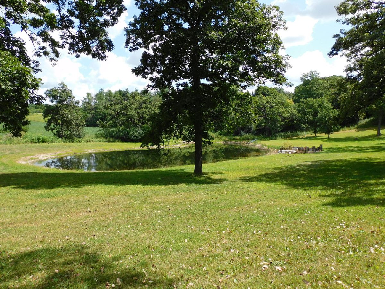
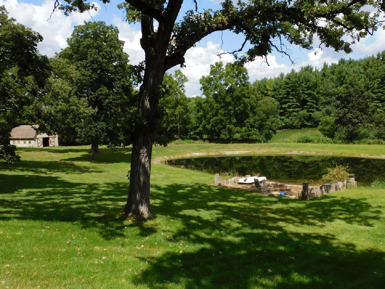
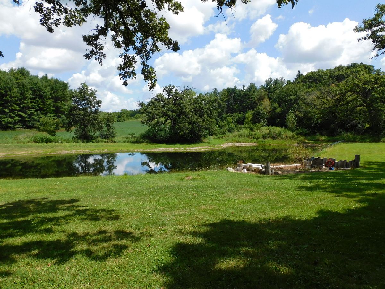
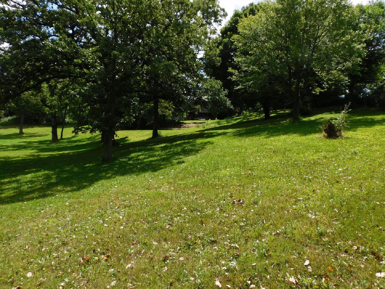
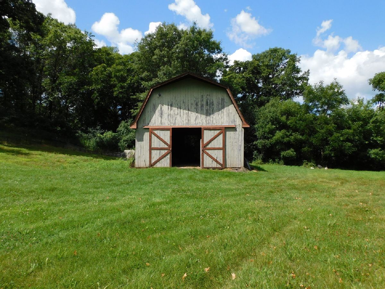
Room Specifics
Total Bedrooms: 5
Bedrooms Above Ground: 3
Bedrooms Below Ground: 2
Dimensions: —
Floor Type: Carpet
Dimensions: —
Floor Type: Carpet
Dimensions: —
Floor Type: Carpet
Dimensions: —
Floor Type: —
Full Bathrooms: 3
Bathroom Amenities: Whirlpool,Separate Shower
Bathroom in Basement: 1
Rooms: Bedroom 5
Basement Description: Finished
Other Specifics
| 2.5 | |
| Concrete Perimeter | |
| — | |
| Deck, Patio | |
| Beach,Horses Allowed,Pond(s),Mature Trees | |
| 259.8X439.7X685.40X482.50 | |
| — | |
| Full | |
| Vaulted/Cathedral Ceilings, Skylight(s), Hardwood Floors, First Floor Bedroom, First Floor Full Bath, Built-in Features | |
| Dishwasher, Refrigerator, Cooktop, Built-In Oven, Water Softener Owned | |
| Not in DB | |
| — | |
| — | |
| — | |
| Wood Burning, Gas Starter |
Tax History
| Year | Property Taxes |
|---|---|
| 2021 | $8,683 |
Contact Agent
Nearby Similar Homes
Nearby Sold Comparables
Contact Agent
Listing Provided By
Keller Williams Realty Signature

