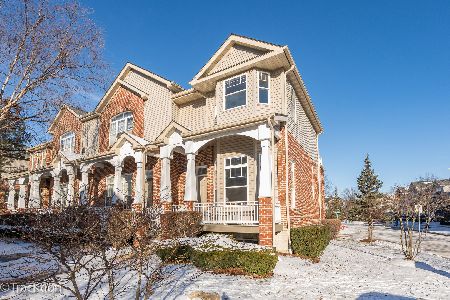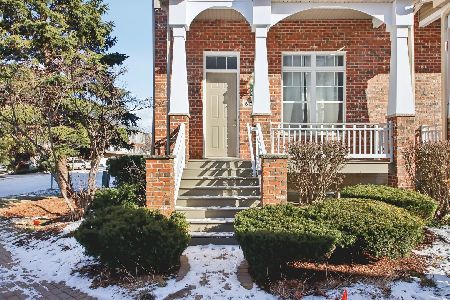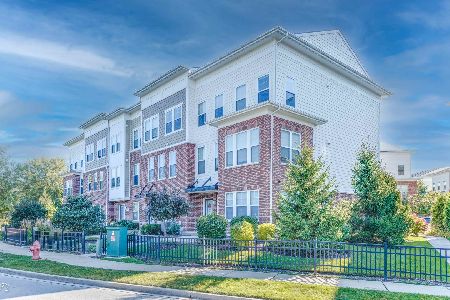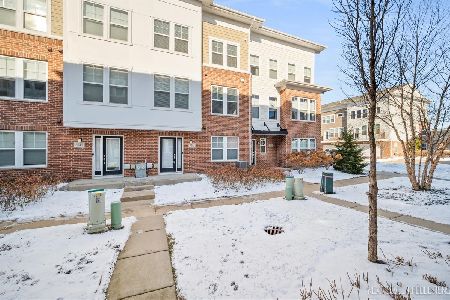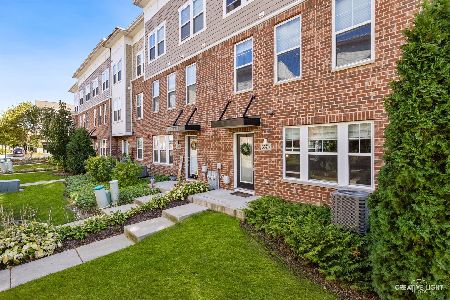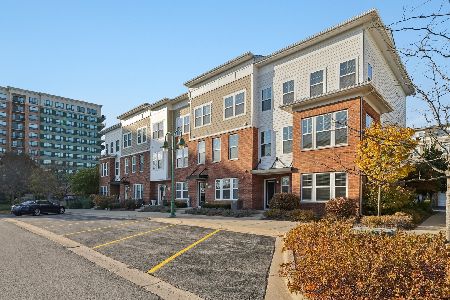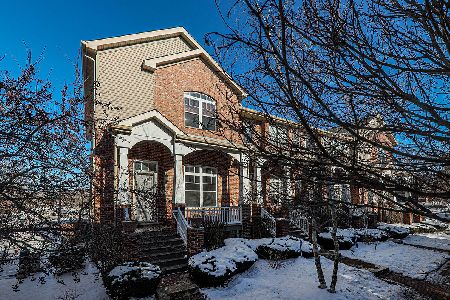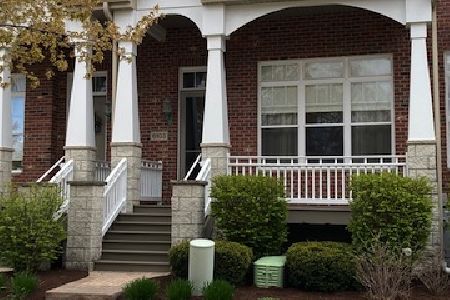6111 River Bend Drive, Lisle, Illinois 60532
$272,000
|
Sold
|
|
| Status: | Closed |
| Sqft: | 1,848 |
| Cost/Sqft: | $154 |
| Beds: | 3 |
| Baths: | 4 |
| Year Built: | 2002 |
| Property Taxes: | $7,128 |
| Days On Market: | 4674 |
| Lot Size: | 0,00 |
Description
TURNKEY,SUNNY,end unit close to shopping,restaurants,expressways.Re-hab unit boasts:Gourmet kitchen w/All new SS appliances,glass/tile back splash,granite tops.Unit freshly painted in neutral colors,New carpet throughout,wood laminate flooring.Master bath w/whirlpool tub-sep shower,walk in closet,linen closet,granite vanity top.Ceiling fans,large deck,storage space throughout.MOVE IN CONDITION! EASY TO SHOW!
Property Specifics
| Condos/Townhomes | |
| 3 | |
| — | |
| 2002 | |
| Partial,English | |
| — | |
| No | |
| — |
| Du Page | |
| River Bend | |
| 212 / Monthly | |
| Insurance,Exterior Maintenance,Lawn Care,Snow Removal | |
| Lake Michigan | |
| Public Sewer | |
| 08312948 | |
| 0815404068 |
Property History
| DATE: | EVENT: | PRICE: | SOURCE: |
|---|---|---|---|
| 30 May, 2013 | Sold | $272,000 | MRED MLS |
| 11 Apr, 2013 | Under contract | $284,900 | MRED MLS |
| 10 Apr, 2013 | Listed for sale | $284,900 | MRED MLS |
Room Specifics
Total Bedrooms: 3
Bedrooms Above Ground: 3
Bedrooms Below Ground: 0
Dimensions: —
Floor Type: Carpet
Dimensions: —
Floor Type: Carpet
Full Bathrooms: 4
Bathroom Amenities: Whirlpool,Separate Shower
Bathroom in Basement: 1
Rooms: Recreation Room
Basement Description: Finished
Other Specifics
| 2 | |
| — | |
| Brick | |
| Balcony, Deck, Porch, End Unit | |
| — | |
| COMMON | |
| — | |
| Full | |
| Vaulted/Cathedral Ceilings, Wood Laminate Floors, Laundry Hook-Up in Unit, Storage | |
| Range, Microwave, Dishwasher, Refrigerator, Washer, Dryer, Stainless Steel Appliance(s) | |
| Not in DB | |
| — | |
| — | |
| — | |
| — |
Tax History
| Year | Property Taxes |
|---|---|
| 2013 | $7,128 |
Contact Agent
Nearby Similar Homes
Nearby Sold Comparables
Contact Agent
Listing Provided By
Hoff, Realtors

