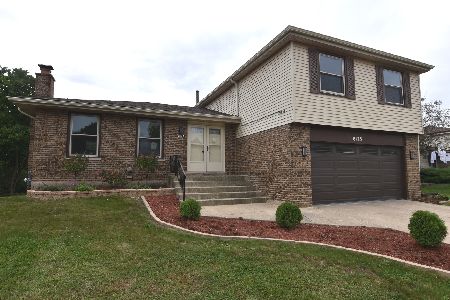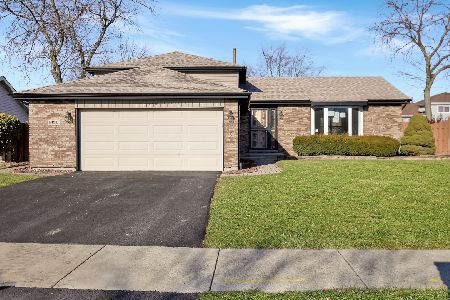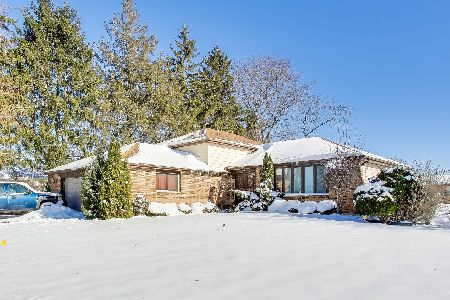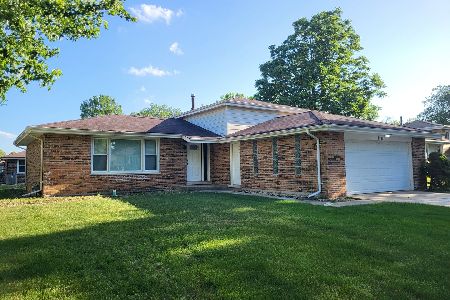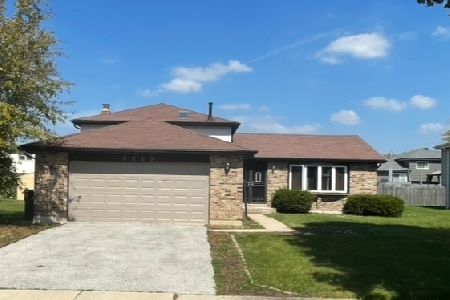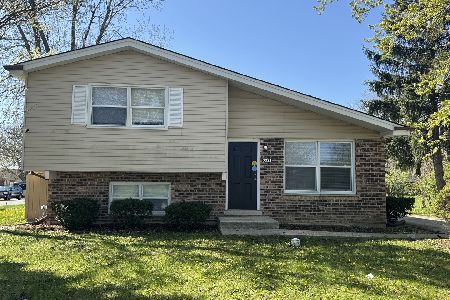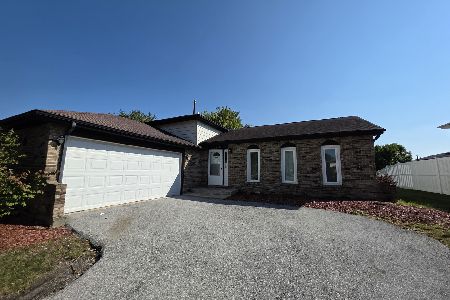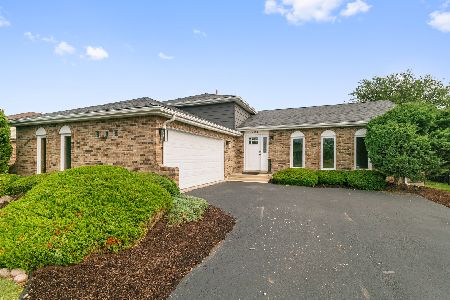6111 Sunflower Drive, Matteson, Illinois 60443
$385,000
|
Sold
|
|
| Status: | Closed |
| Sqft: | 2,425 |
| Cost/Sqft: | $159 |
| Beds: | 4 |
| Baths: | 3 |
| Year Built: | 1987 |
| Property Taxes: | $8,310 |
| Days On Market: | 550 |
| Lot Size: | 0,00 |
Description
Welcome to a home where elegance meets comfort, and every detail has been thoughtfully designed to elevate your lifestyle. Located in the heart of Matteson, this stunning brick quad-level residence offers everything you've been searching for-and more. Step into the grand living room, where vaulted ceilings and custom light fixtures create an airy, welcoming atmosphere. Imagine cozying up by the luxury fireplace, framed by a custom mantle, as you unwind after a long day. New floors and the tasteful modern colors throughout add a touch of sophistication to every room. The heart of the home is the upgraded kitchen with espresso cabinets, gleaming granite countertops, and a stylish backsplash. Whether you're preparing a family dinner or hosting friends, the wine fridge and large patio doors leading to the back deck make entertaining a breeze. Upstairs, you'll find three spacious bedrooms, each a tranquil retreat. The master suite is a sanctuary with its vaulted ceilings and a luxurious en-suite bath featuring a sleek shower. The second full bath is just as impressive, offering a large soaker tub-perfect for unwinding. The lower level is designed for relaxation and entertainment, with a custom glass tile fireplace that adds a touch of flair to your movie nights or game days. A fourth bedroom on this level is ideal for guests or a home office, and the fully renovated bathroom with a spa-like shower will leave you feeling rejuvenated. But that's not all-the fully finished sub-basement offers a great room perfect for additional living space, plus an extra room that's ideal for a home office, hobby room, or gym. Step outside, and you'll discover a backyard that's perfect for hosting gatherings or simply enjoying a quiet evening. The large deck with a pergola provides shade on sunny days, while the spacious cement patio offers ample room for a dining table and grill. The fully fenced-in yard, with a vinyl privacy fence, ensures your outdoor oasis is as private as it is beautiful. Schedule your private showing today.
Property Specifics
| Single Family | |
| — | |
| — | |
| 1987 | |
| — | |
| — | |
| No | |
| — |
| Cook | |
| Creekside | |
| 0 / Not Applicable | |
| — | |
| — | |
| — | |
| 12148031 | |
| 31173230040000 |
Nearby Schools
| NAME: | DISTRICT: | DISTANCE: | |
|---|---|---|---|
|
Grade School
Marya Yates Elementary School |
159 | — | |
|
Middle School
Colin Powell Middle School |
159 | Not in DB | |
Property History
| DATE: | EVENT: | PRICE: | SOURCE: |
|---|---|---|---|
| 16 Nov, 2011 | Sold | $167,000 | MRED MLS |
| 25 Aug, 2011 | Under contract | $179,000 | MRED MLS |
| 11 Aug, 2011 | Listed for sale | $179,000 | MRED MLS |
| 1 Nov, 2024 | Sold | $385,000 | MRED MLS |
| 26 Sep, 2024 | Under contract | $385,000 | MRED MLS |
| — | Last price change | $399,999 | MRED MLS |
| 27 Aug, 2024 | Listed for sale | $399,999 | MRED MLS |
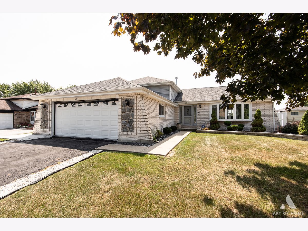
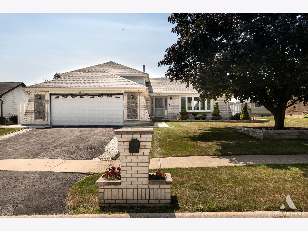
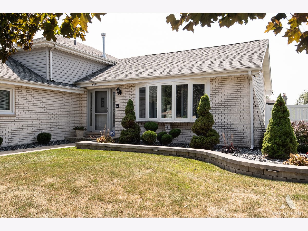
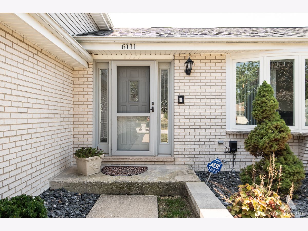
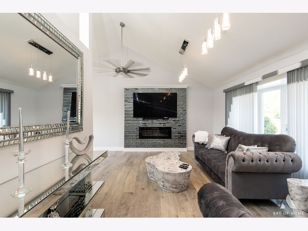
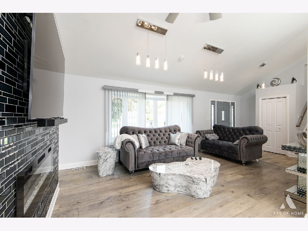
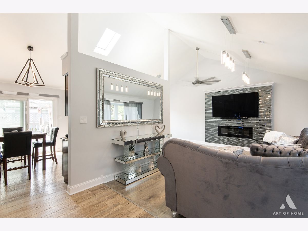
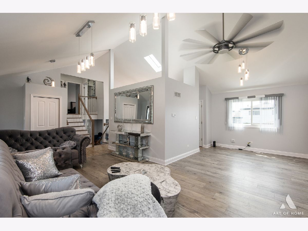
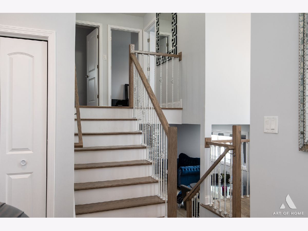
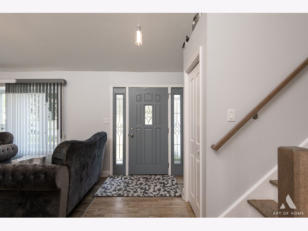
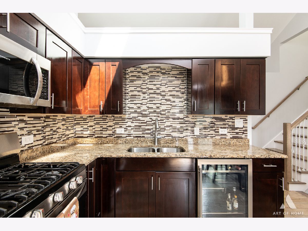
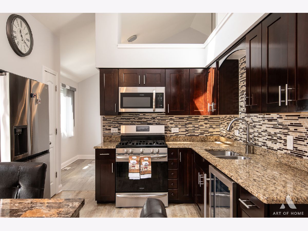
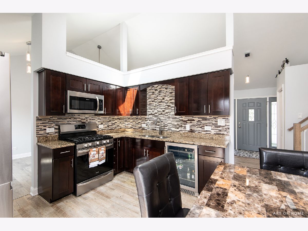
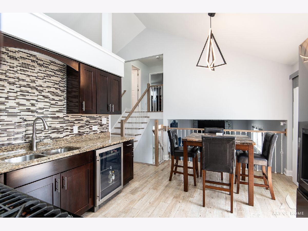
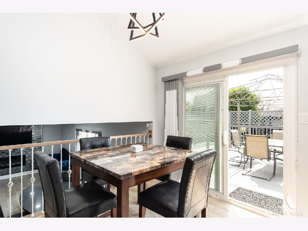
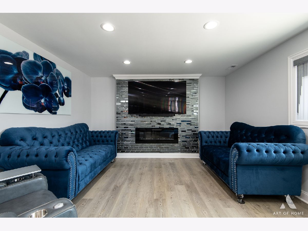
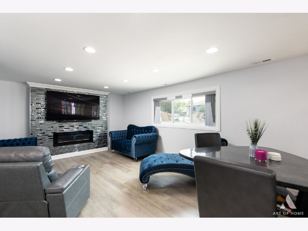
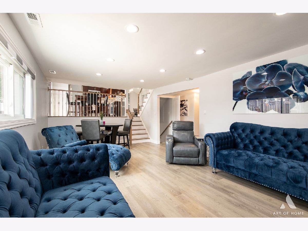
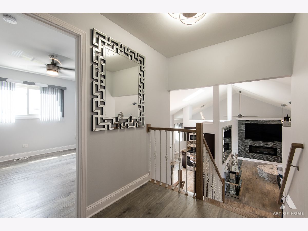
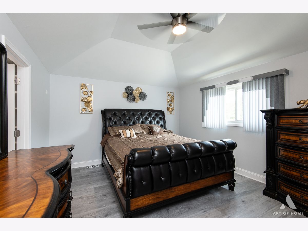
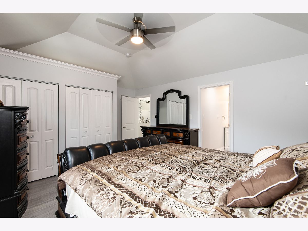
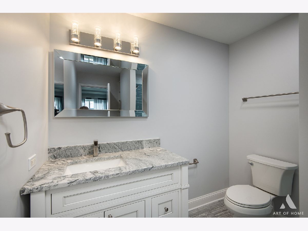
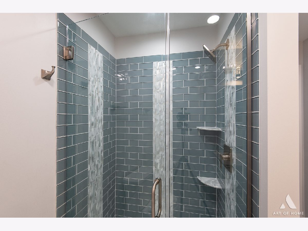
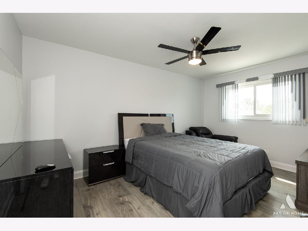
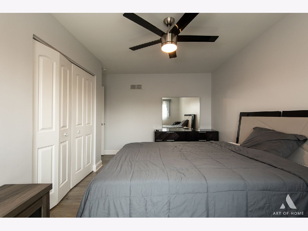
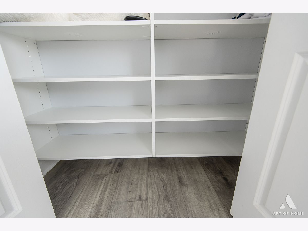
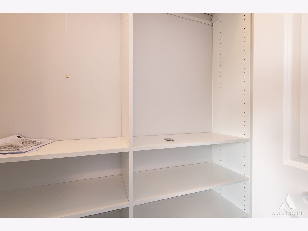
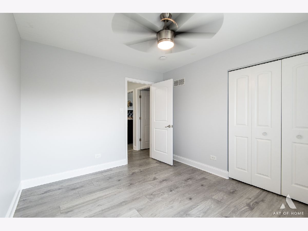
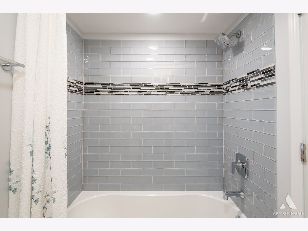
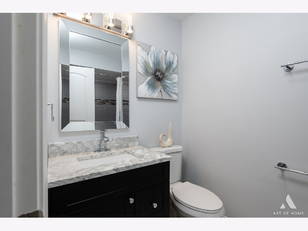
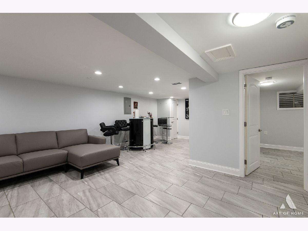
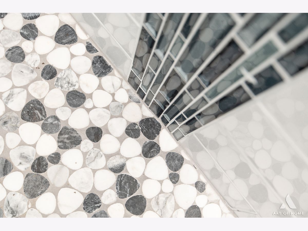
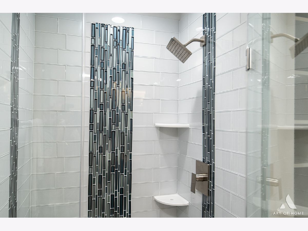
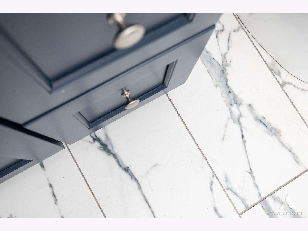
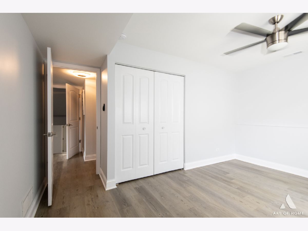
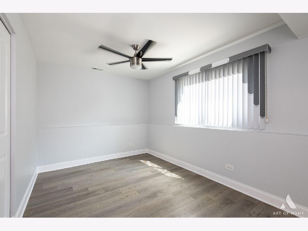
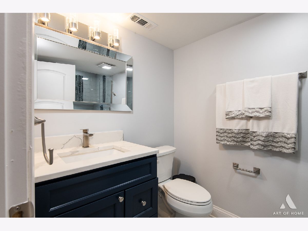
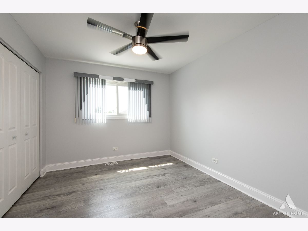
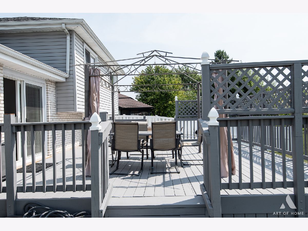
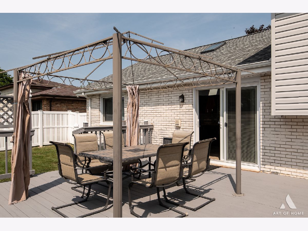
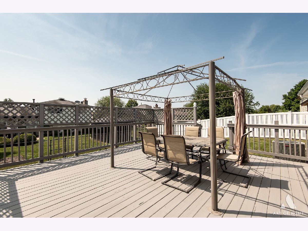
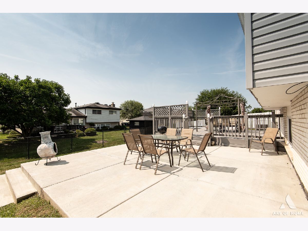
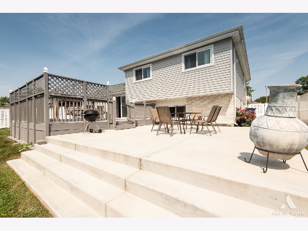
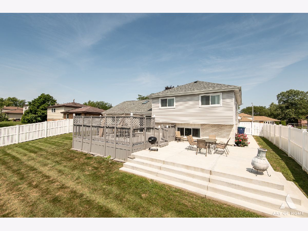
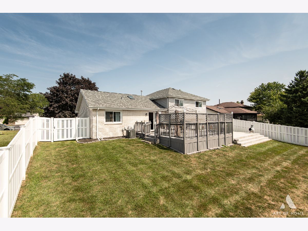
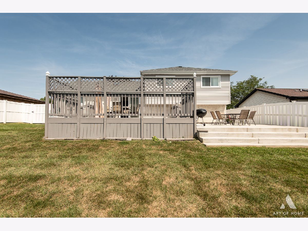
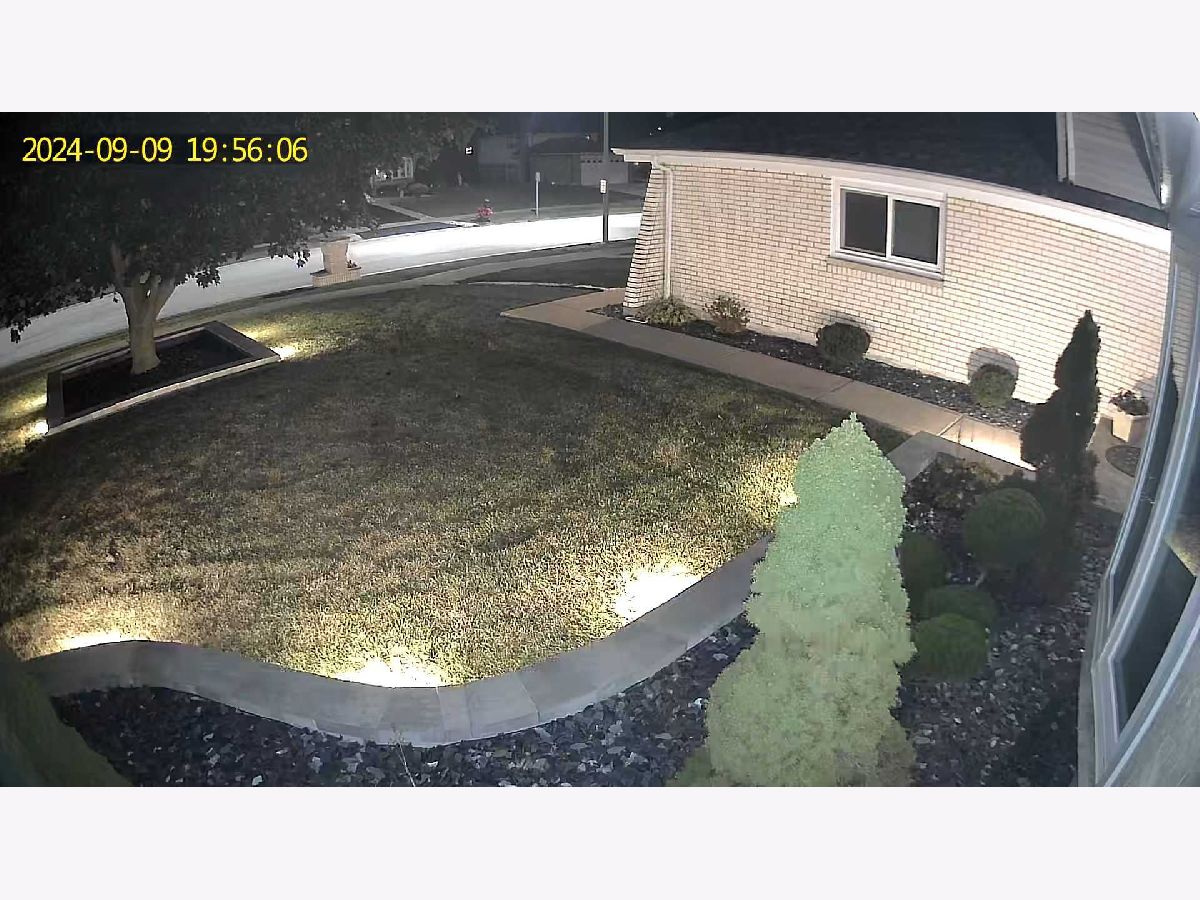
Room Specifics
Total Bedrooms: 4
Bedrooms Above Ground: 4
Bedrooms Below Ground: 0
Dimensions: —
Floor Type: —
Dimensions: —
Floor Type: —
Dimensions: —
Floor Type: —
Full Bathrooms: 3
Bathroom Amenities: Whirlpool
Bathroom in Basement: 1
Rooms: —
Basement Description: Finished,Sub-Basement
Other Specifics
| 2 | |
| — | |
| Asphalt | |
| — | |
| — | |
| 70 X 120 | |
| — | |
| — | |
| — | |
| — | |
| Not in DB | |
| — | |
| — | |
| — | |
| — |
Tax History
| Year | Property Taxes |
|---|---|
| 2011 | $4,878 |
| 2024 | $8,310 |
Contact Agent
Nearby Similar Homes
Nearby Sold Comparables
Contact Agent
Listing Provided By
Compass

