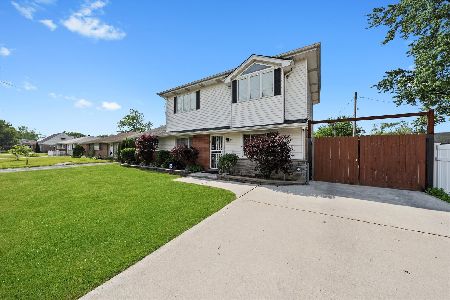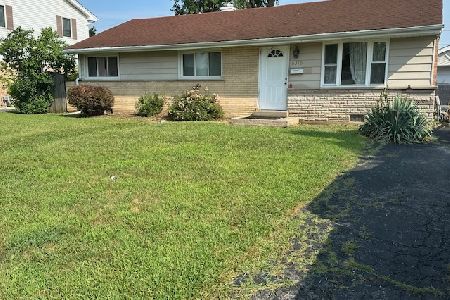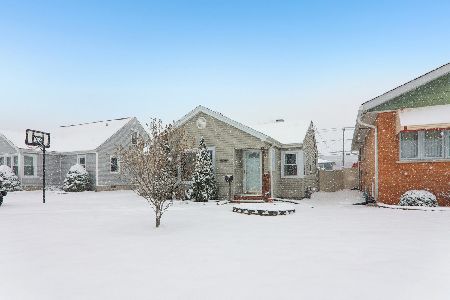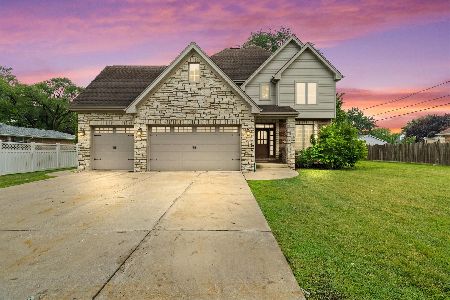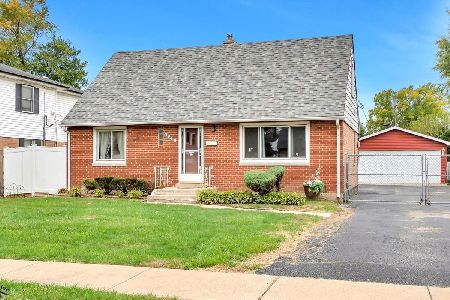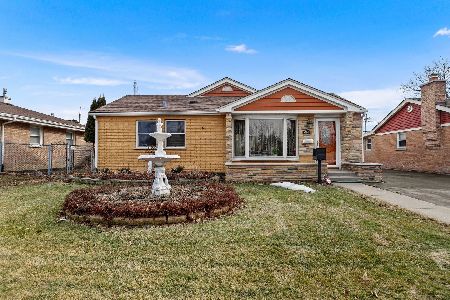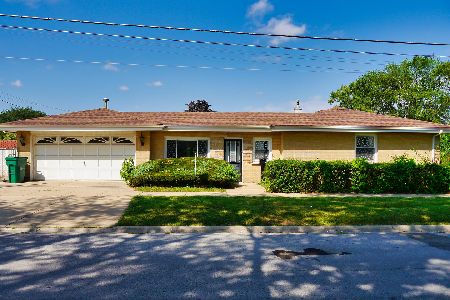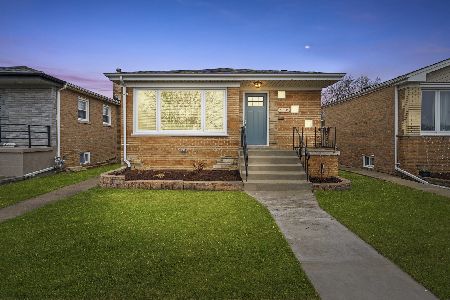6112 83rd Street, Burbank, Illinois 60459
$275,000
|
Sold
|
|
| Status: | Closed |
| Sqft: | 1,104 |
| Cost/Sqft: | $254 |
| Beds: | 3 |
| Baths: | 2 |
| Year Built: | 1968 |
| Property Taxes: | $5,289 |
| Days On Market: | 1906 |
| Lot Size: | 0,00 |
Description
Welcome to this beautiful all brick raised ranch with a side drive in a prime area of Burbank. Entire main floor has been remodeled in past decade with lavish finishes including Brazilian cherry floors, decorative electric fireplace custom eat in kitchen with stainless steel cabinets and a fridge nook offering functionality and extra space, stone backsplash, granite counters, ceramic floor with a beautiful design. Bathroom is beautifully designed and remodeled with a vanity matching the kitchen cabinets, elegant tilework, hardware and whirlpool. Large bedrooms are accented with tall baseboards, ceiling accents, elegant lighting, window treatments that stay, ceiling fans in bedrooms. House is exceptionally well maintained and clean. Basement is in a move in condition with an extra bedroom/office, summer kitchen, bathroom and large family room. 2 car detached garage and plenty of parking. Good size yard. Schedule your showing now!
Property Specifics
| Single Family | |
| — | |
| Ranch | |
| 1968 | |
| Full | |
| — | |
| No | |
| — |
| Cook | |
| — | |
| — / Not Applicable | |
| None | |
| Lake Michigan,Public | |
| Public Sewer | |
| 10914660 | |
| 19321190170000 |
Nearby Schools
| NAME: | DISTRICT: | DISTANCE: | |
|---|---|---|---|
|
Grade School
Edward J Tobin Elementary School |
111 | — | |
|
Middle School
Liberty Junior High School |
111 | Not in DB | |
|
High School
Reavis High School |
220 | Not in DB | |
Property History
| DATE: | EVENT: | PRICE: | SOURCE: |
|---|---|---|---|
| 23 Dec, 2020 | Sold | $275,000 | MRED MLS |
| 2 Nov, 2020 | Under contract | $279,900 | MRED MLS |
| 27 Oct, 2020 | Listed for sale | $279,900 | MRED MLS |
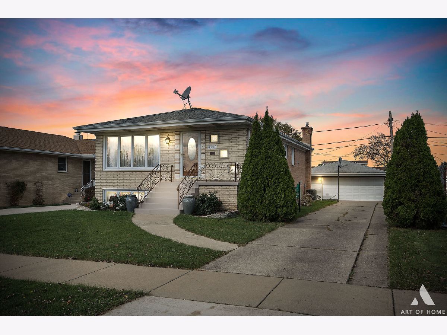
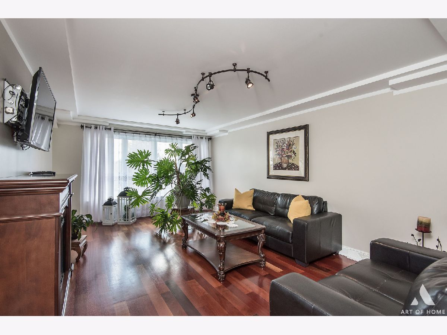
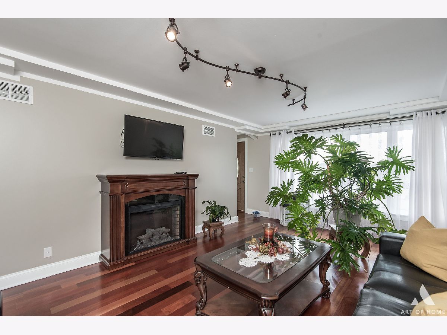
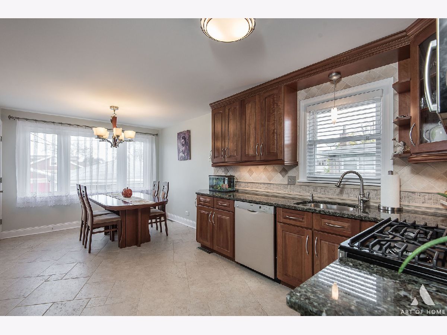
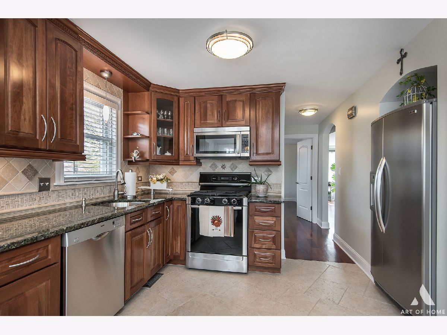
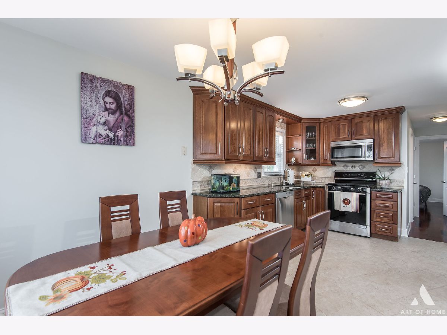
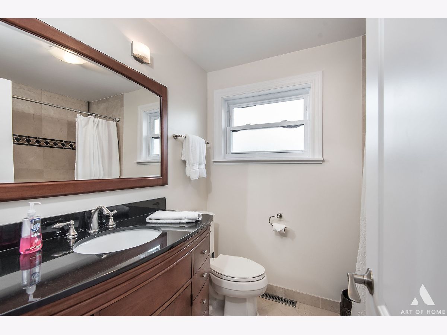
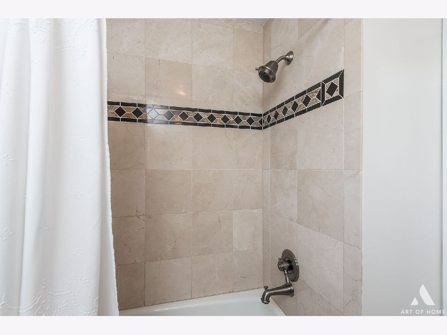
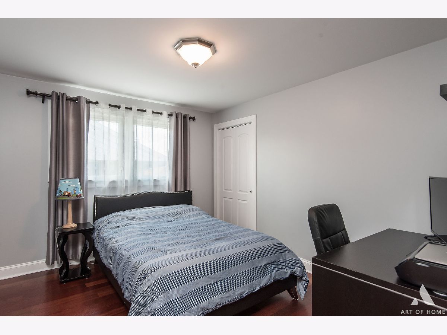
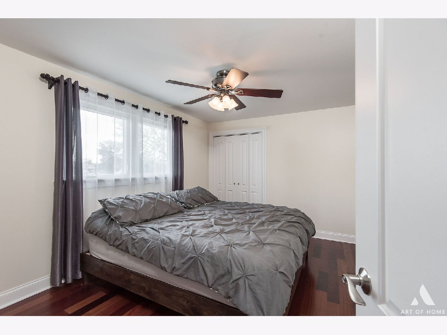
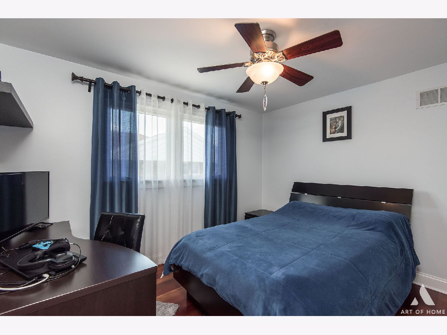
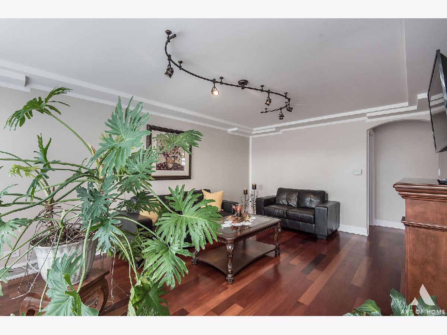
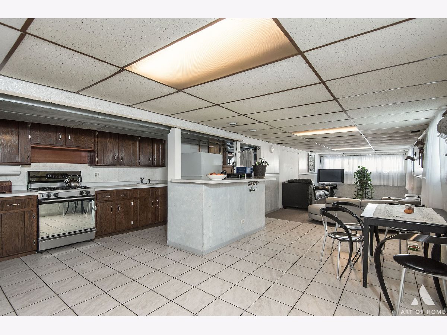
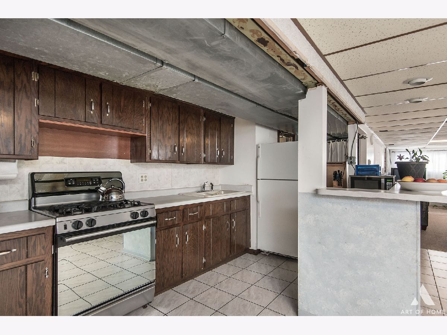
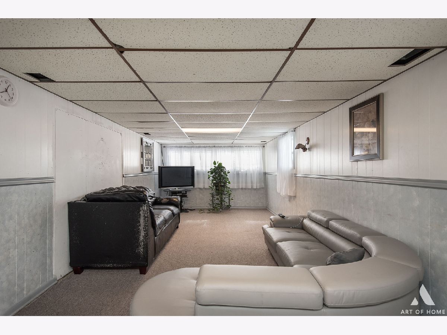
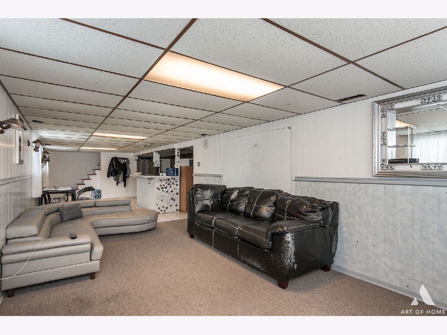
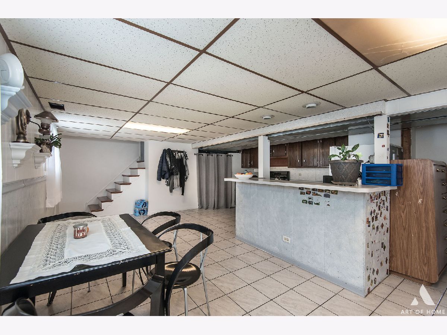
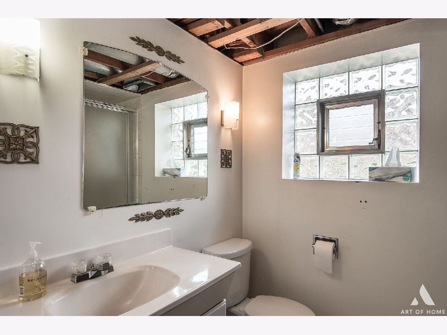
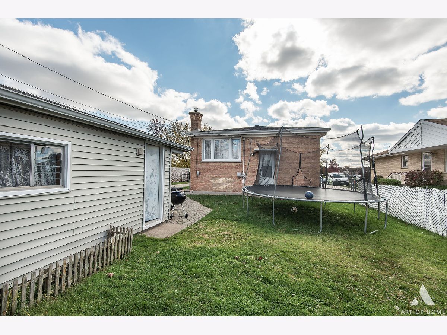
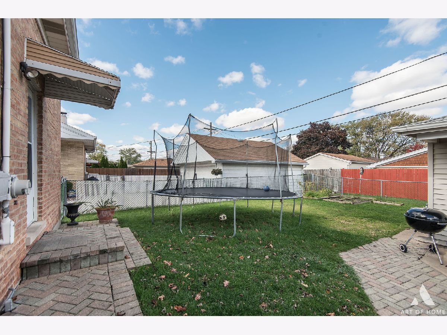
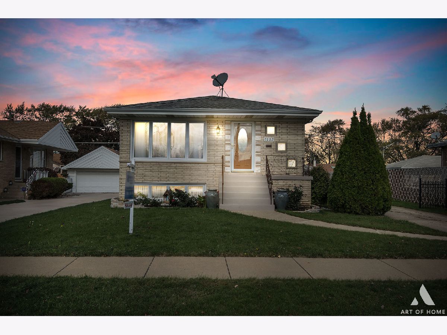
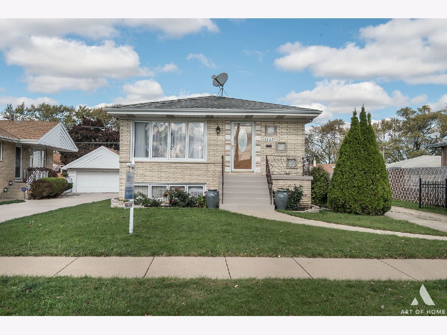
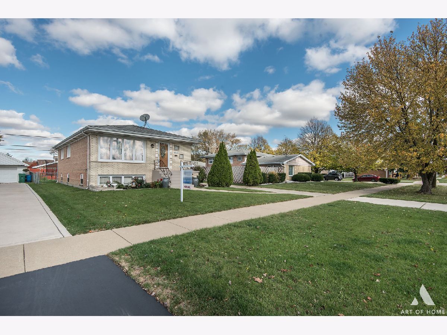
Room Specifics
Total Bedrooms: 4
Bedrooms Above Ground: 3
Bedrooms Below Ground: 1
Dimensions: —
Floor Type: Hardwood
Dimensions: —
Floor Type: Hardwood
Dimensions: —
Floor Type: Carpet
Full Bathrooms: 2
Bathroom Amenities: Whirlpool
Bathroom in Basement: 1
Rooms: Kitchen
Basement Description: Finished
Other Specifics
| 2 | |
| Concrete Perimeter | |
| Concrete | |
| — | |
| — | |
| 50X 130 | |
| — | |
| None | |
| Hardwood Floors, First Floor Bedroom, First Floor Full Bath | |
| Double Oven, Range, Microwave, Dishwasher, Washer, Dryer | |
| Not in DB | |
| Curbs, Sidewalks, Street Lights, Street Paved | |
| — | |
| — | |
| Electric |
Tax History
| Year | Property Taxes |
|---|---|
| 2020 | $5,289 |
Contact Agent
Nearby Similar Homes
Nearby Sold Comparables
Contact Agent
Listing Provided By
Boutique Home Realty


