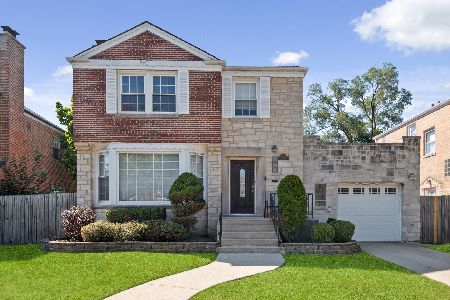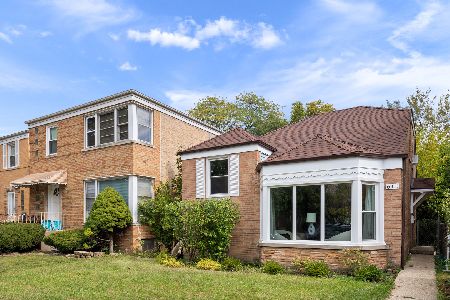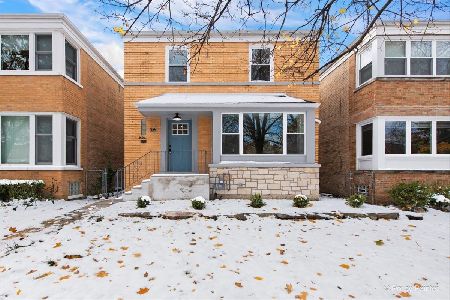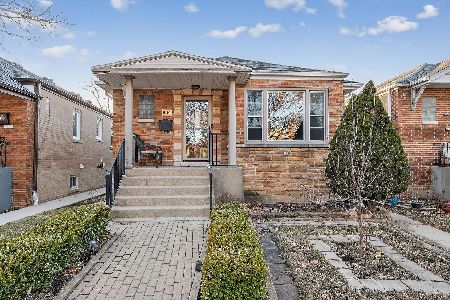6112 Central Park Avenue, North Park, Chicago, Illinois 60659
$520,000
|
Sold
|
|
| Status: | Closed |
| Sqft: | 2,250 |
| Cost/Sqft: | $244 |
| Beds: | 5 |
| Baths: | 4 |
| Year Built: | 1947 |
| Property Taxes: | $7,018 |
| Days On Market: | 3650 |
| Lot Size: | 0,13 |
Description
Rarely available large (2,151 Square Feet + 1,000 Square foot basement) 5 bedroom/2 full & 2 half bath home. All bedrooms are on 2nd level. Generously sized Master bedroom with en-suite master bath & an additional full bathroom in the 2nd floor upstairs hallway. 1 & 1/2 lots (5,760 Square Feet) with a side driveway leading to a 2+ car garage that has double doors allowing entry and exit from both the street and alley. The home has a wonderful patio and grassy area on side. Grand foyer leading to large formal living room with a Fireplace, separate Formal Dining Room with a large bay window, and a den off the dining room. The kitchen is a long galley with a large eating area. Full basement with an enormous rec room fitted with a wet bar and another fireplace and a half bath with loads of storage! Second Floor is most unique for area with 5 bedrooms and 2 full bathrooms. Only 2 previous owners, enormous pride of ownership, this home has been exceptionally maintained and cared for.
Property Specifics
| Single Family | |
| — | |
| — | |
| 1947 | |
| Full | |
| 5 BED, LOT AND HALF | |
| No | |
| 0.13 |
| Cook | |
| Peterson Park | |
| 0 / Not Applicable | |
| None | |
| Lake Michigan,Public | |
| Public Sewer | |
| 09156182 | |
| 13021240410000 |
Nearby Schools
| NAME: | DISTRICT: | DISTANCE: | |
|---|---|---|---|
|
Grade School
Solomon Elementary School |
299 | — | |
|
High School
Von Steuben Metro Science Senior |
299 | Not in DB | |
Property History
| DATE: | EVENT: | PRICE: | SOURCE: |
|---|---|---|---|
| 15 Apr, 2016 | Sold | $520,000 | MRED MLS |
| 4 Mar, 2016 | Under contract | $550,000 | MRED MLS |
| 4 Mar, 2016 | Listed for sale | $550,000 | MRED MLS |
Room Specifics
Total Bedrooms: 5
Bedrooms Above Ground: 5
Bedrooms Below Ground: 0
Dimensions: —
Floor Type: —
Dimensions: —
Floor Type: —
Dimensions: —
Floor Type: —
Dimensions: —
Floor Type: —
Full Bathrooms: 4
Bathroom Amenities: No Tub
Bathroom in Basement: 1
Rooms: Bedroom 5,Breakfast Room,Den,Foyer,Storage
Basement Description: Finished
Other Specifics
| 2 | |
| — | |
| Concrete,Side Drive | |
| — | |
| Fenced Yard,Landscaped | |
| 46X125 | |
| — | |
| Full | |
| Bar-Wet, Hardwood Floors | |
| Range, Microwave, Refrigerator, Washer, Dryer, Disposal | |
| Not in DB | |
| — | |
| — | |
| — | |
| Wood Burning, Gas Starter, Includes Accessories |
Tax History
| Year | Property Taxes |
|---|---|
| 2016 | $7,018 |
Contact Agent
Nearby Similar Homes
Nearby Sold Comparables
Contact Agent
Listing Provided By
Crown Heights Realty












