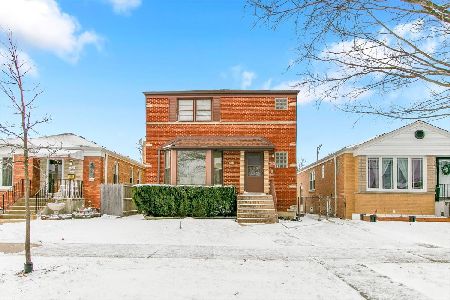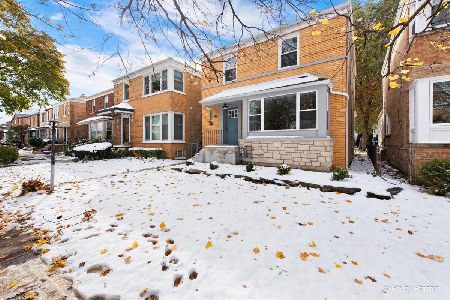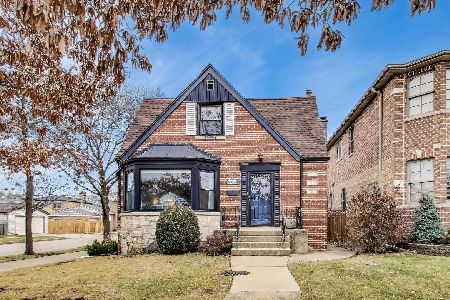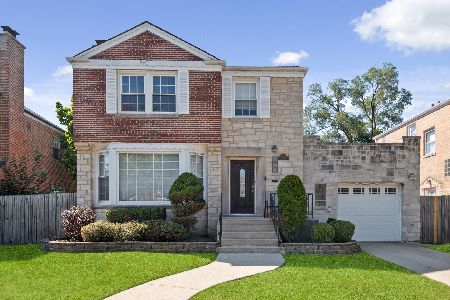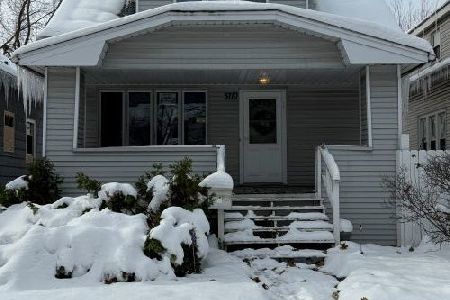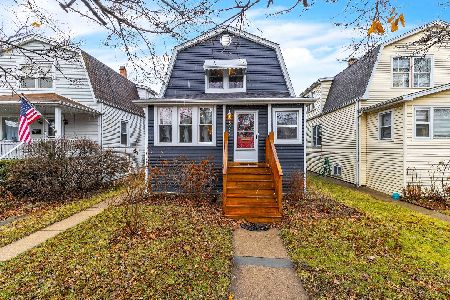6112 Springfield Avenue, North Park, Chicago, Illinois 60659
$473,000
|
Sold
|
|
| Status: | Closed |
| Sqft: | 1,235 |
| Cost/Sqft: | $385 |
| Beds: | 2 |
| Baths: | 3 |
| Year Built: | 1955 |
| Property Taxes: | $5,625 |
| Days On Market: | 707 |
| Lot Size: | 0,00 |
Description
BEAUTIFUL BRICK STEP-UP RANCH featuring 5 Bedrooms and 3 full Baths, large Backyard and 2.5 car TALL Contractors garage. The house is very spacious and has a pleasant flow. The Main Floor offers a welcoming entrance hallway with a coat closet. Open concept living room-dining room area, a large eat-in kitchen, an owners suite with enclosed bath, a 2nd bedroom and a bath. The kitchen features tall 42` cabinets, granite counter tops, all 4 appliances including double door fridge with water dispenser. Gorgeous hardwood floors throughout, good size closets and pantry. Basement area features a Large family room along with 3 cozy bedrooms, a generous walk in closet, laundry room and full size bathroom. Private large deck that can be accessed from the kitchen, large backyard, well maintained landscape. Newer windows throughout the house. Extra Large Contractors garage (21`x23`) with 8.5`tall and 16`wide door and extra storage space in the attic. Large shed behind garage, cannot be seen in photos, sized 16`x4`. The fridge in the basement can stay if Buyer interested. Many updates! All measurements are approximate! Please see 3D plan with virtual tour and floor plans attached.
Property Specifics
| Single Family | |
| — | |
| — | |
| 1955 | |
| — | |
| — | |
| No | |
| — |
| Cook | |
| — | |
| — / Not Applicable | |
| — | |
| — | |
| — | |
| 11984711 | |
| 13021160290000 |
Property History
| DATE: | EVENT: | PRICE: | SOURCE: |
|---|---|---|---|
| 24 Apr, 2024 | Sold | $473,000 | MRED MLS |
| 8 Mar, 2024 | Under contract | $475,000 | MRED MLS |
| 19 Feb, 2024 | Listed for sale | $475,000 | MRED MLS |
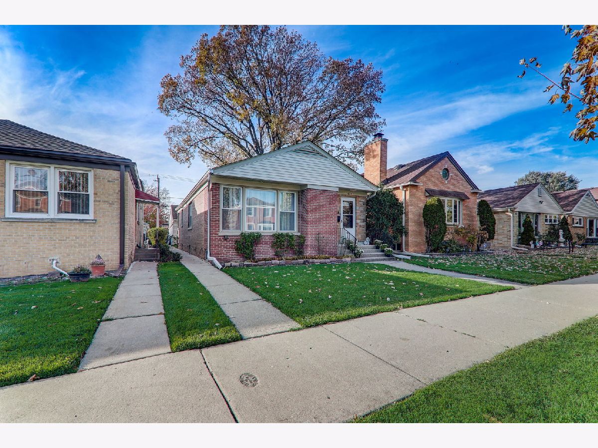



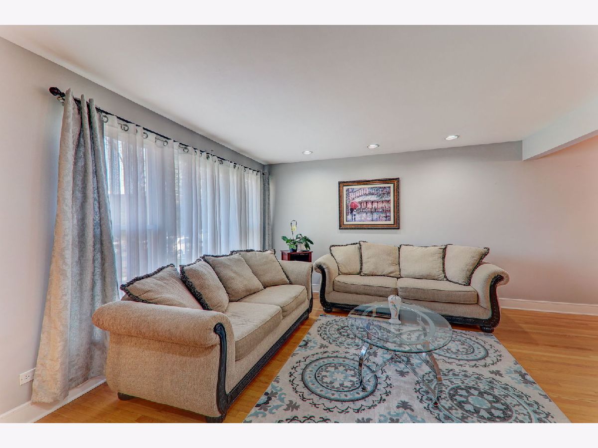

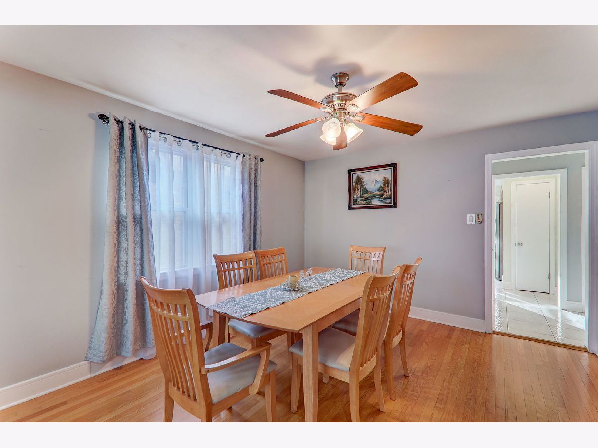

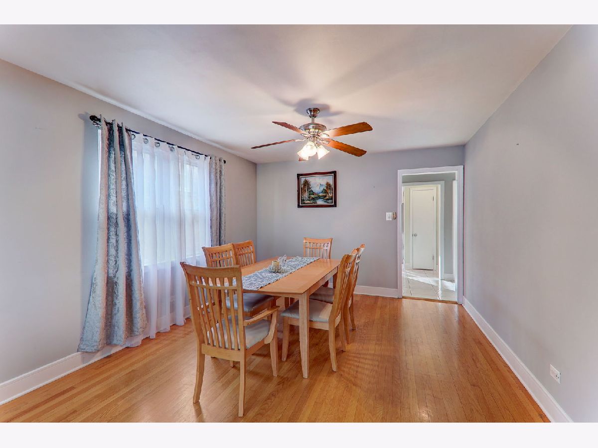




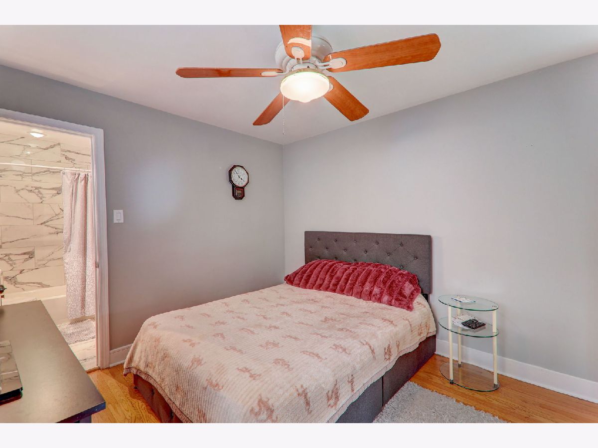

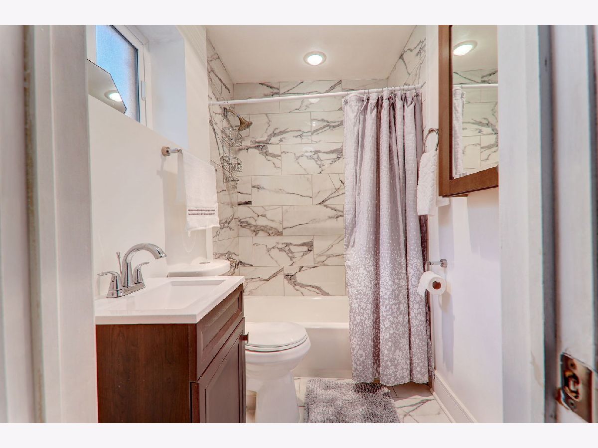


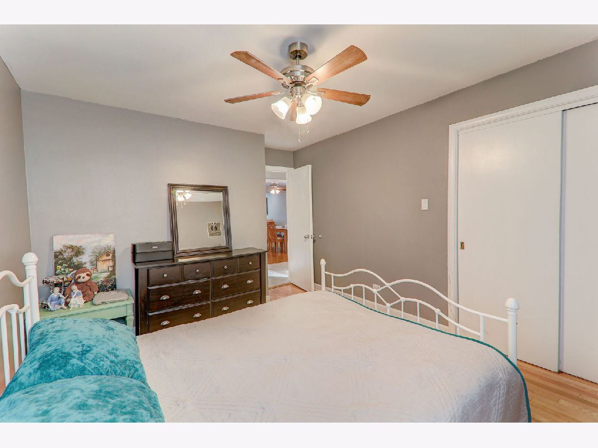


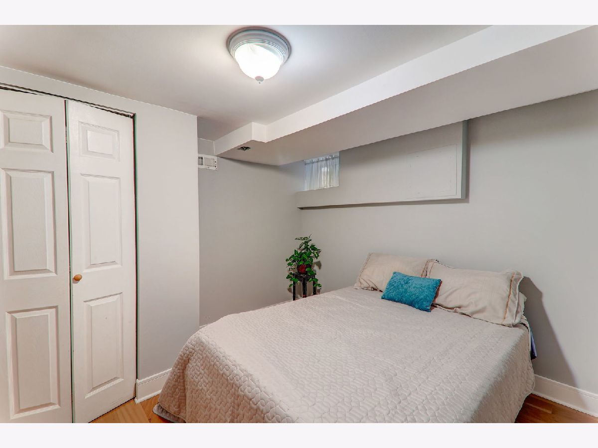

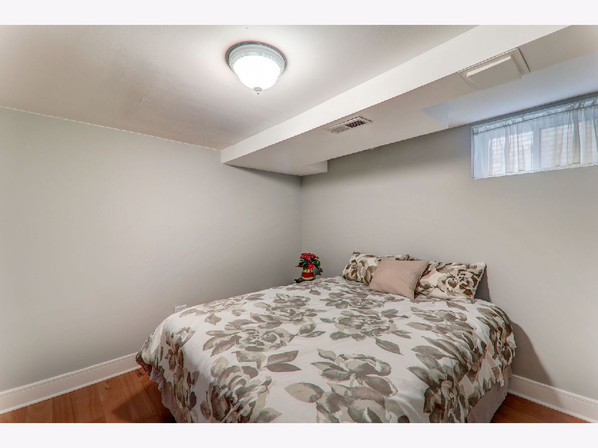
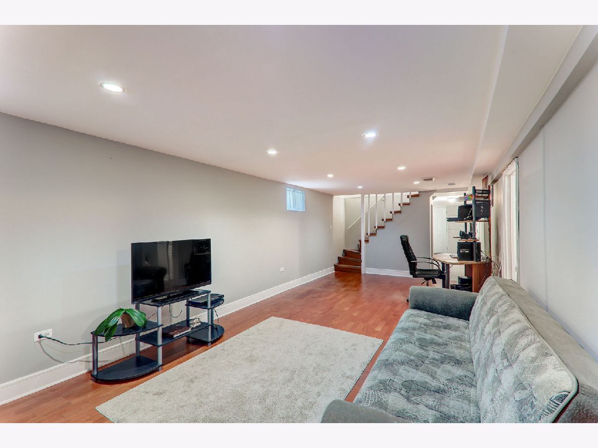
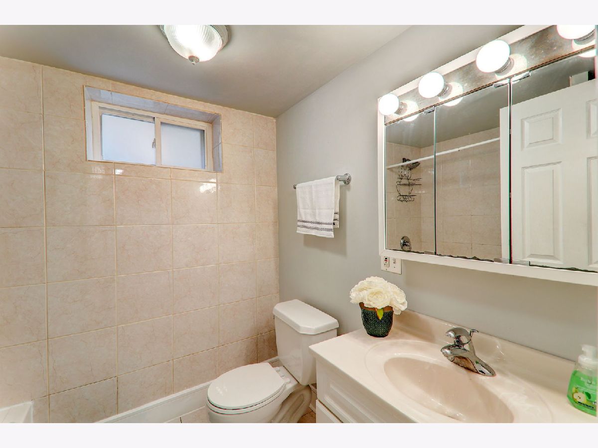


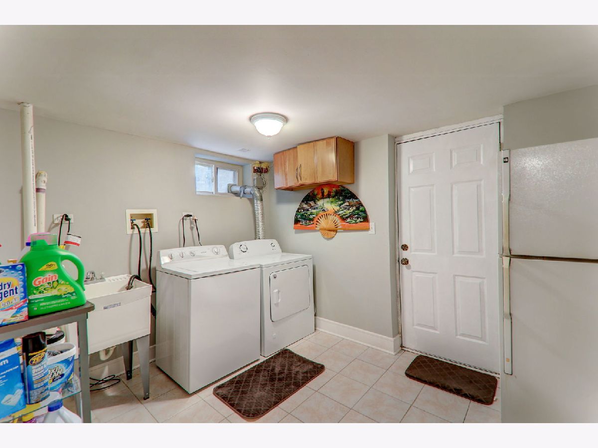
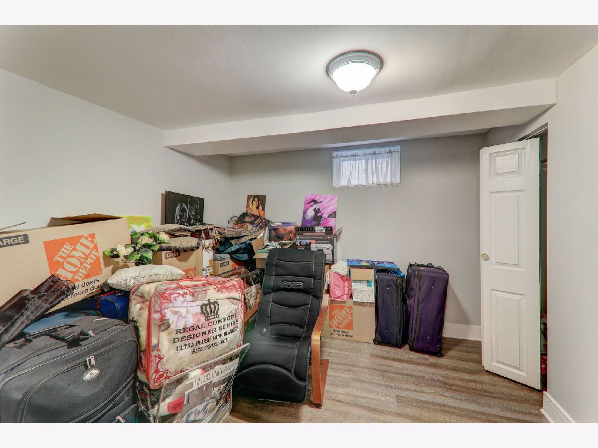


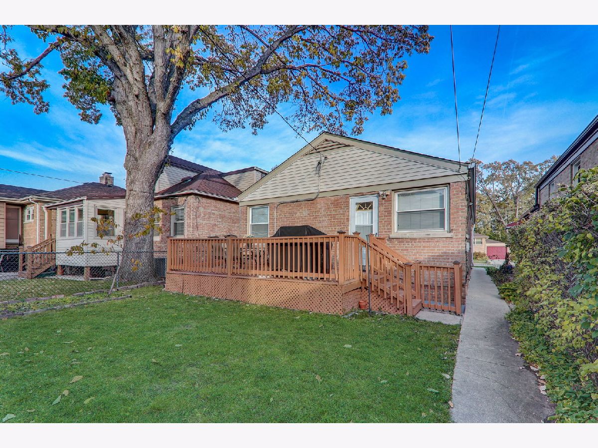



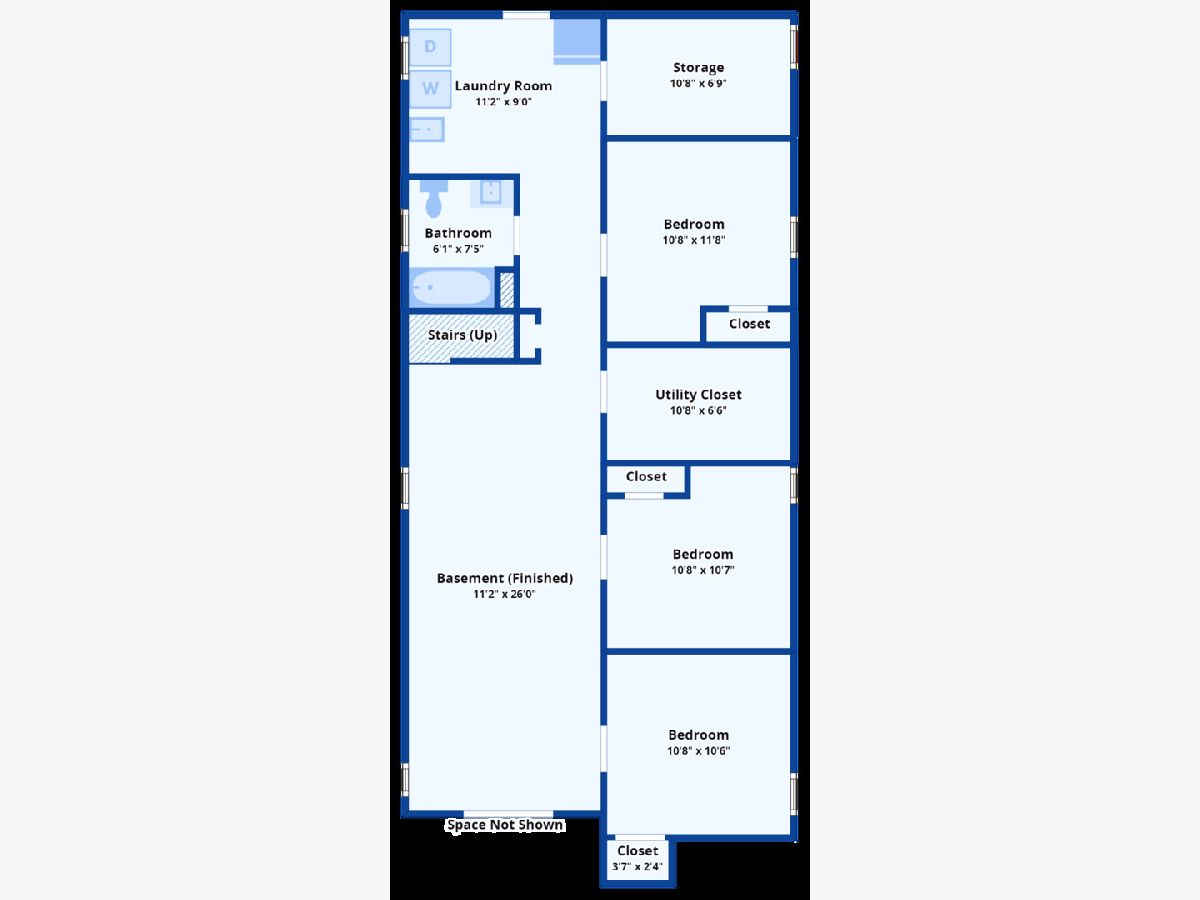
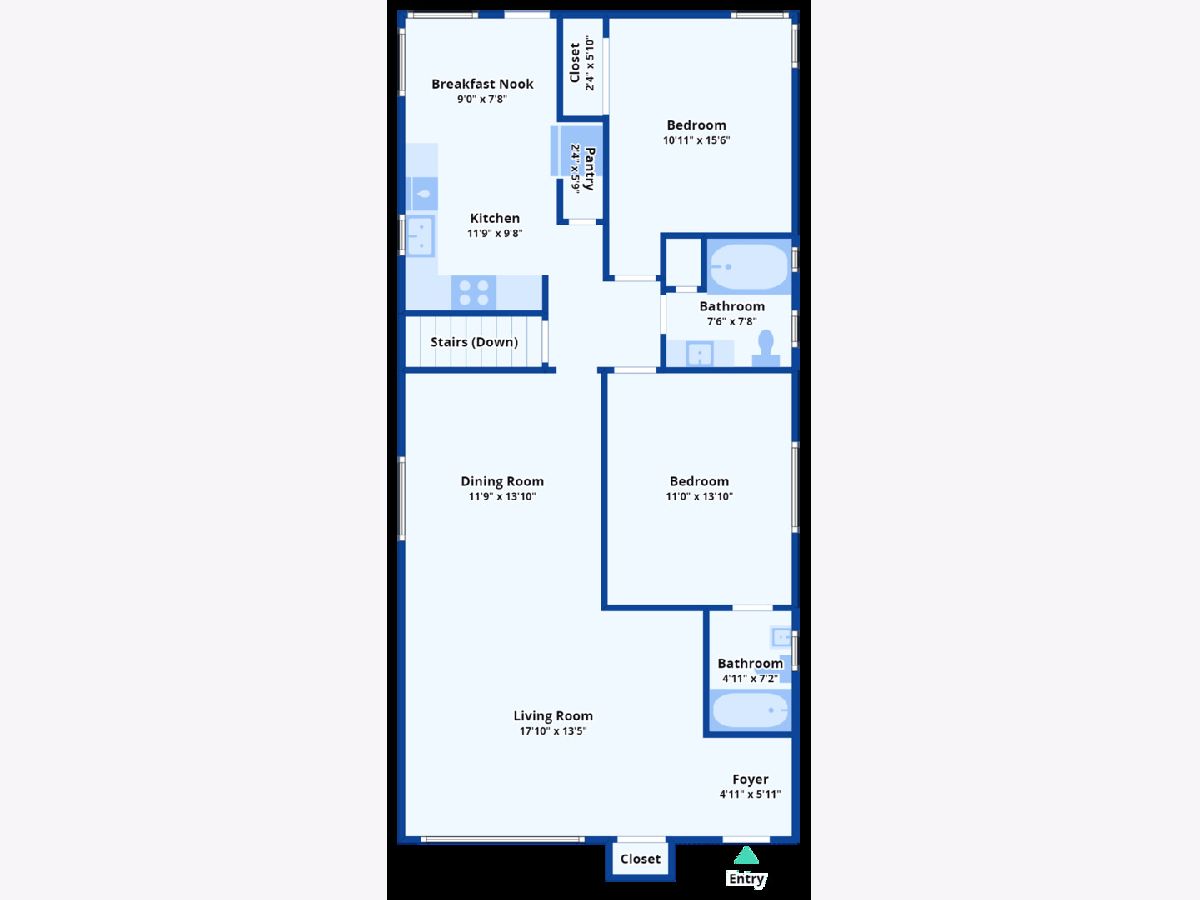
Room Specifics
Total Bedrooms: 5
Bedrooms Above Ground: 2
Bedrooms Below Ground: 3
Dimensions: —
Floor Type: —
Dimensions: —
Floor Type: —
Dimensions: —
Floor Type: —
Dimensions: —
Floor Type: —
Full Bathrooms: 3
Bathroom Amenities: —
Bathroom in Basement: 1
Rooms: —
Basement Description: Finished
Other Specifics
| 2.5 | |
| — | |
| — | |
| — | |
| — | |
| 34X125 | |
| — | |
| — | |
| — | |
| — | |
| Not in DB | |
| — | |
| — | |
| — | |
| — |
Tax History
| Year | Property Taxes |
|---|---|
| 2024 | $5,625 |
Contact Agent
Nearby Similar Homes
Nearby Sold Comparables
Contact Agent
Listing Provided By
Century 21 Circle

