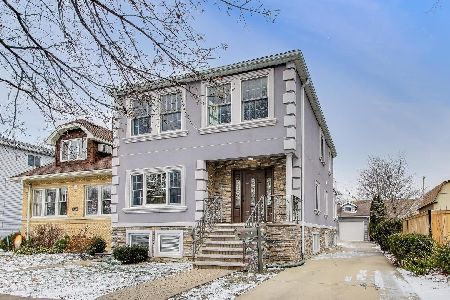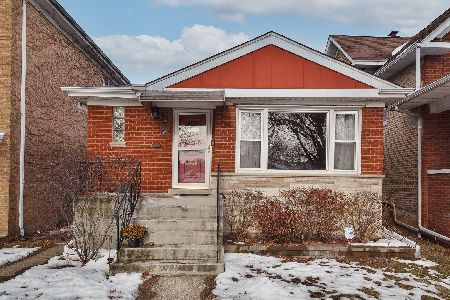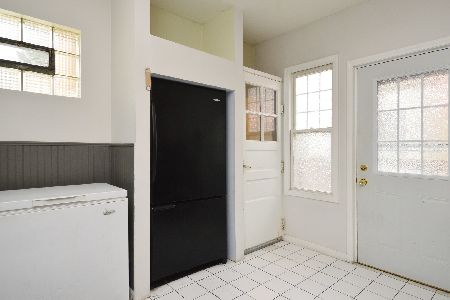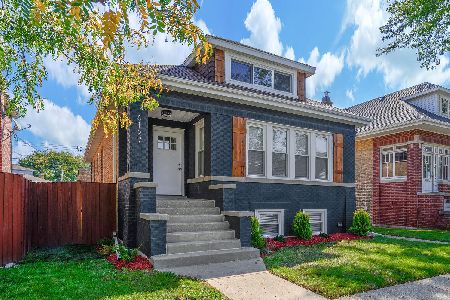6113 Nagle Avenue, Norwood Park, Chicago, Illinois 60646
$375,000
|
Sold
|
|
| Status: | Closed |
| Sqft: | 2,800 |
| Cost/Sqft: | $138 |
| Beds: | 3 |
| Baths: | 2 |
| Year Built: | 1926 |
| Property Taxes: | $6,747 |
| Days On Market: | 2121 |
| Lot Size: | 0,11 |
Description
Stunning rehab of this incredibly charming East Norwood Park Bungalow. This property has been lovingly restored with today's modern finishes including new white kitchen cabinets with quartz counters, stainless steel appliances, refinished oak hardwood floors, finished basement with additional bedroom, huge bath, cozy carpeted family room, and wine cellar! New HVAC and central air systems for maximum comfort, huge upstairs office and playroom, and brick two car garage. Walking distance to iconic Superdawg, Shop & Save grocery store, restaurants, parks, pubs, shopping, and public transportation including Metra and Blue Line. All of this in highly rated Onahan Elementary and Taft High school.
Property Specifics
| Single Family | |
| — | |
| Bungalow | |
| 1926 | |
| Full | |
| — | |
| No | |
| 0.11 |
| Cook | |
| — | |
| 0 / Not Applicable | |
| None | |
| Lake Michigan,Public | |
| Public Sewer | |
| 10682277 | |
| 13051170070000 |
Nearby Schools
| NAME: | DISTRICT: | DISTANCE: | |
|---|---|---|---|
|
Grade School
Onahan Elementary School |
299 | — | |
|
Middle School
Onahan Elementary School |
299 | Not in DB | |
|
High School
Taft High School |
299 | Not in DB | |
Property History
| DATE: | EVENT: | PRICE: | SOURCE: |
|---|---|---|---|
| 7 Jun, 2016 | Sold | $278,000 | MRED MLS |
| 29 Apr, 2016 | Under contract | $289,900 | MRED MLS |
| — | Last price change | $299,900 | MRED MLS |
| 8 Feb, 2016 | Listed for sale | $299,900 | MRED MLS |
| 13 Mar, 2020 | Sold | $205,000 | MRED MLS |
| 14 Jan, 2020 | Under contract | $225,000 | MRED MLS |
| — | Last price change | $259,000 | MRED MLS |
| 4 Oct, 2019 | Listed for sale | $275,000 | MRED MLS |
| 14 May, 2020 | Sold | $375,000 | MRED MLS |
| 5 Apr, 2020 | Under contract | $385,000 | MRED MLS |
| 2 Apr, 2020 | Listed for sale | $385,000 | MRED MLS |
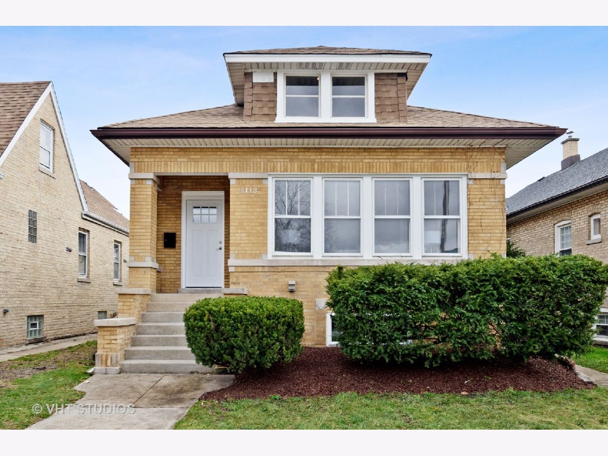
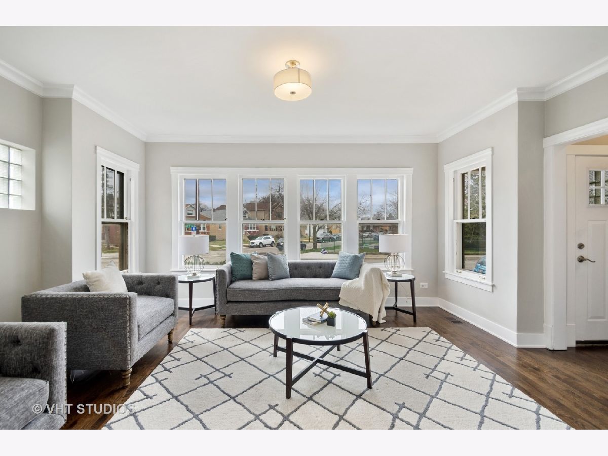
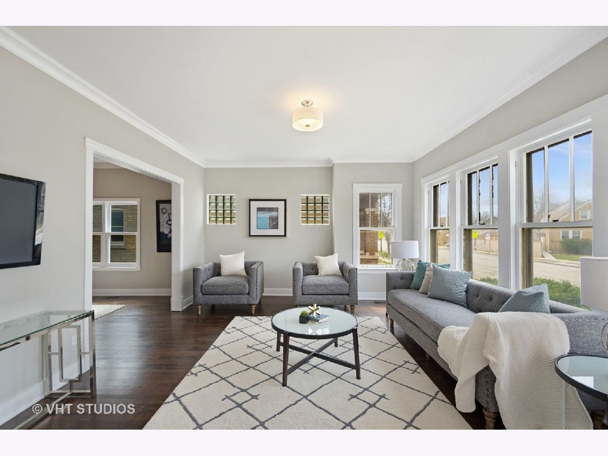
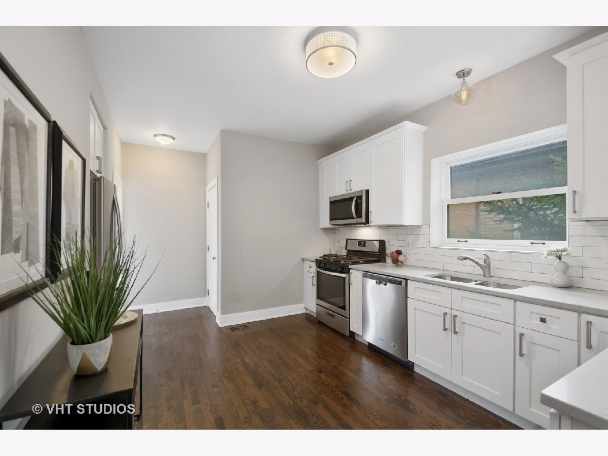
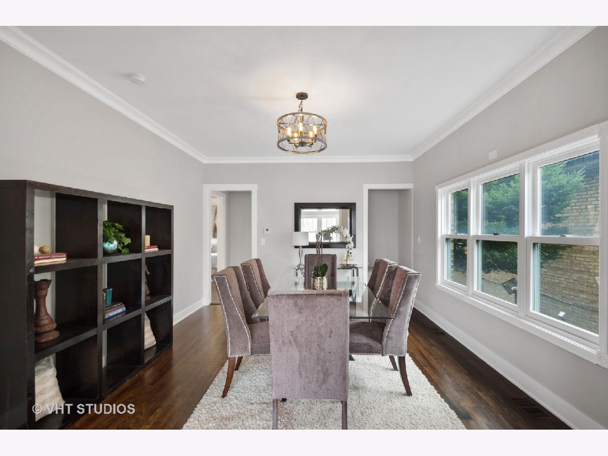
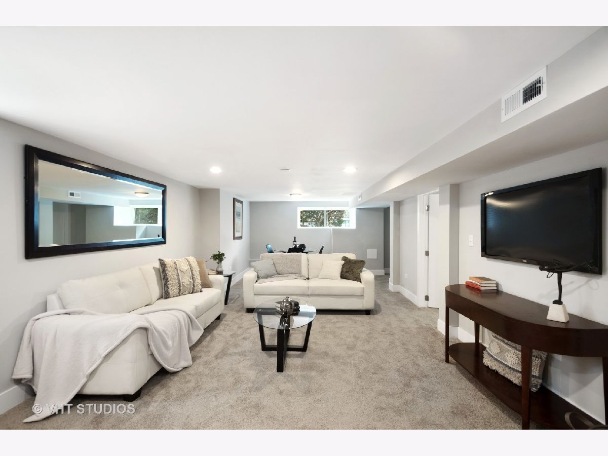
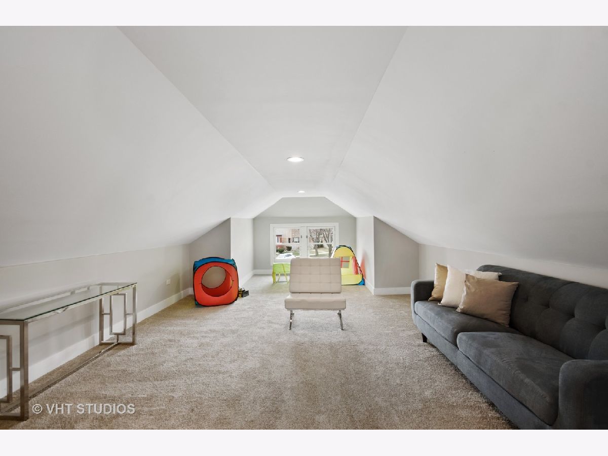
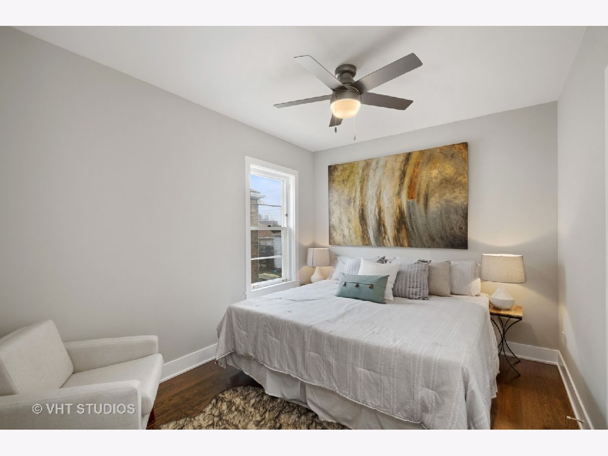
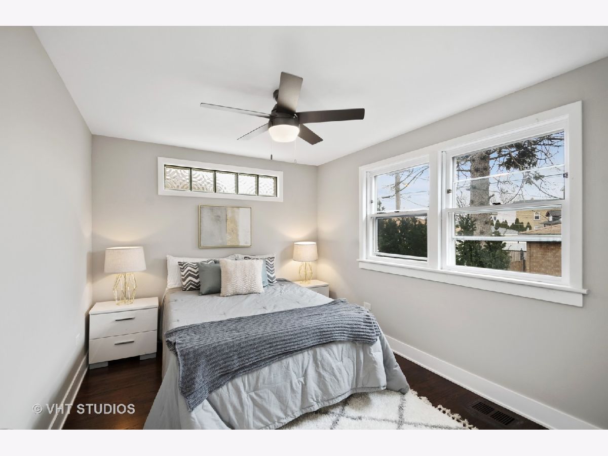
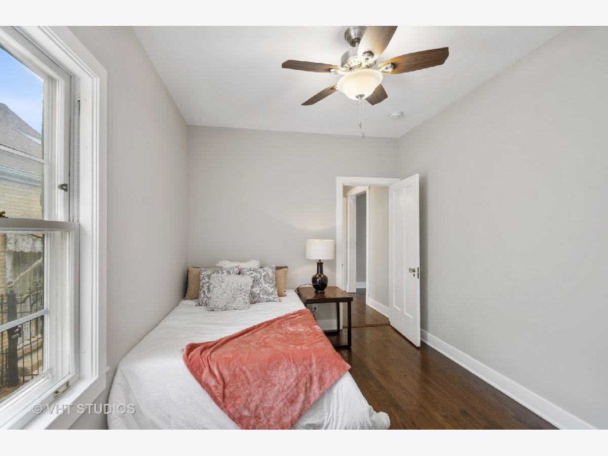
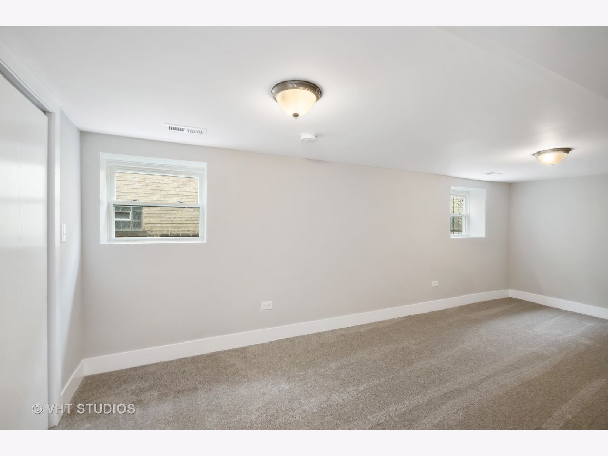
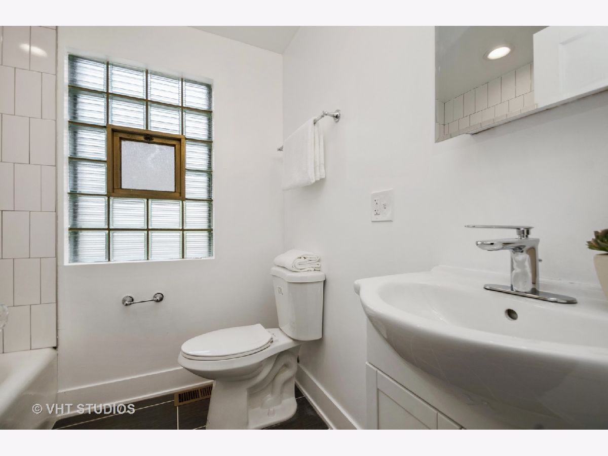
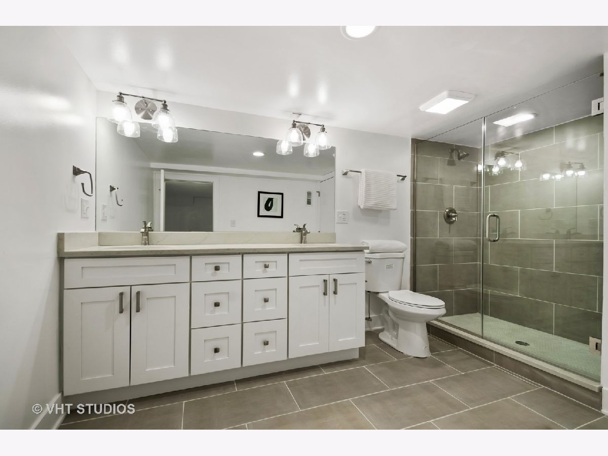
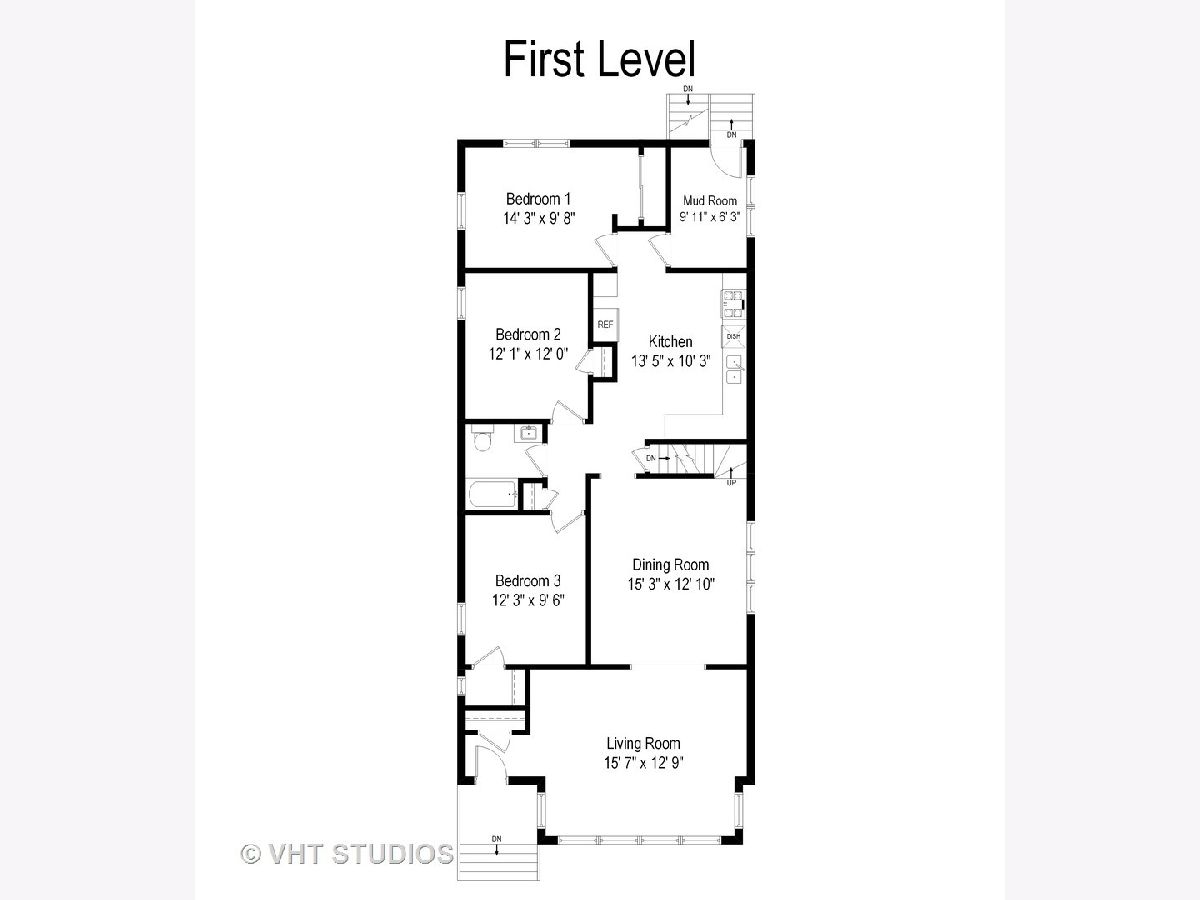
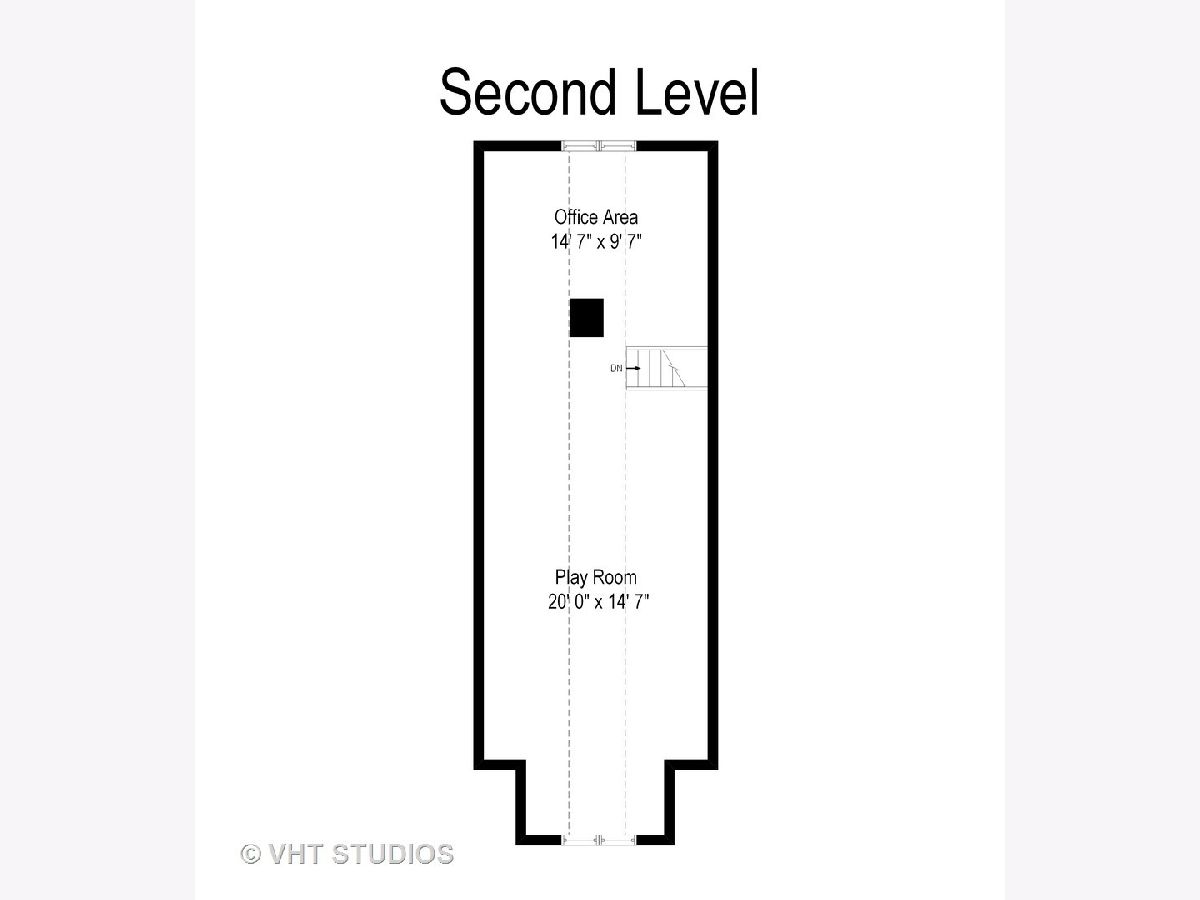
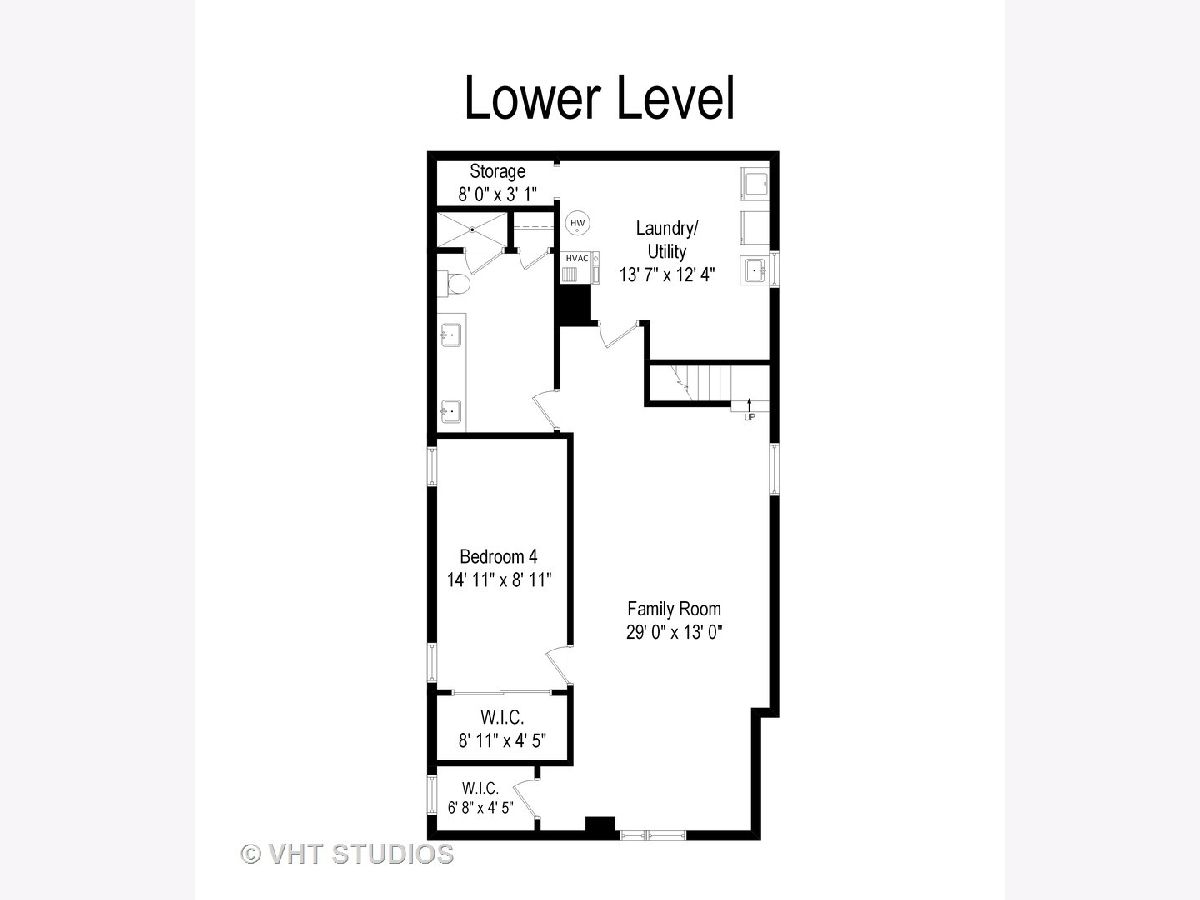
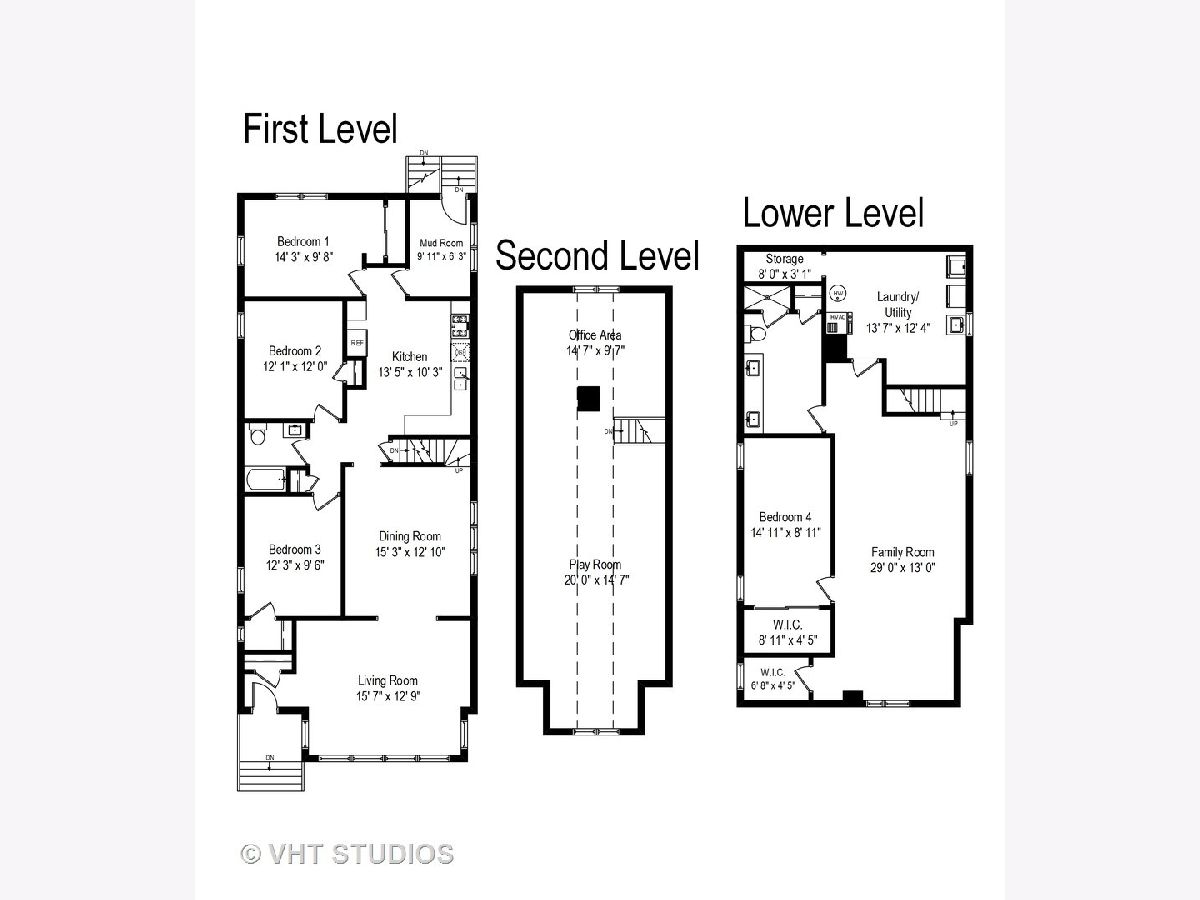
Room Specifics
Total Bedrooms: 4
Bedrooms Above Ground: 3
Bedrooms Below Ground: 1
Dimensions: —
Floor Type: Hardwood
Dimensions: —
Floor Type: Hardwood
Dimensions: —
Floor Type: Carpet
Full Bathrooms: 2
Bathroom Amenities: Double Sink
Bathroom in Basement: 1
Rooms: Office,Play Room,Other Room
Basement Description: Finished
Other Specifics
| 2 | |
| Concrete Perimeter | |
| Off Alley | |
| — | |
| — | |
| 30X150 | |
| Finished | |
| None | |
| Hardwood Floors, First Floor Bedroom, First Floor Full Bath | |
| Range, Microwave, Dishwasher, Refrigerator, Washer, Dryer, Disposal, Stainless Steel Appliance(s) | |
| Not in DB | |
| Curbs, Sidewalks, Street Lights, Street Paved | |
| — | |
| — | |
| — |
Tax History
| Year | Property Taxes |
|---|---|
| 2016 | $2,154 |
| 2020 | $6,747 |
Contact Agent
Nearby Similar Homes
Nearby Sold Comparables
Contact Agent
Listing Provided By
Baird & Warner

