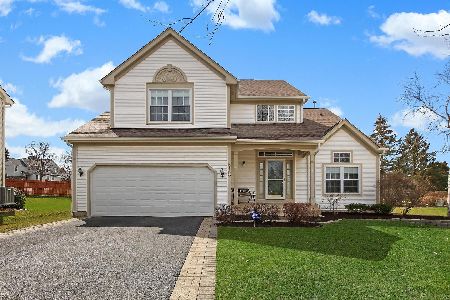6114 Newbury Court, Gurnee, Illinois 60031
$333,000
|
Sold
|
|
| Status: | Closed |
| Sqft: | 2,305 |
| Cost/Sqft: | $147 |
| Beds: | 4 |
| Baths: | 4 |
| Year Built: | 1995 |
| Property Taxes: | $9,105 |
| Days On Market: | 2195 |
| Lot Size: | 0,16 |
Description
STUNNING 4 bed/3.5 + 2 car garage Fairway Ridge GEM! This perfectly located home on a beautiful cul-de-sac lot is the one you have been waiting for! This beauty boasts NEW ROOF! The open floor plan is GORGEOUS and move in ready! Freshly painted in the latest hues. New carpet throughout! All new laminate wood floors throughout main level. Fantastic kitchen with brand new stainless steel appliances and gorgeous granite counters. Fab kitchen nook w/bay window perfect for those casual meals. Wonderful family room, so spacious and open. Huge master suite w/vaulted ceiling, spa bath w/dual vanity, large walk in shower + deep tub. 3 generous beds and gorgeous renovated full bath complete the upstairs of this wonderful home. Head down to the fully finished basement with rec room, full bath and laundry! Super fenced in yard! Newer a/c unit. Enjoy all that Fairway Ridge has to offer, community pool, clubhouse and more.
Property Specifics
| Single Family | |
| — | |
| Colonial | |
| 1995 | |
| Full | |
| ROYAL ABER | |
| No | |
| 0.16 |
| Lake | |
| Highlands Of Fairway Ridge | |
| 36 / Monthly | |
| Insurance,Clubhouse,Pool,Other | |
| Public | |
| Public Sewer | |
| 10606046 | |
| 07283010410000 |
Nearby Schools
| NAME: | DISTRICT: | DISTANCE: | |
|---|---|---|---|
|
Grade School
Woodland Elementary School |
50 | — | |
|
Middle School
Woodland Middle School |
50 | Not in DB | |
|
High School
Warren Township High School |
121 | Not in DB | |
Property History
| DATE: | EVENT: | PRICE: | SOURCE: |
|---|---|---|---|
| 27 Jun, 2011 | Sold | $260,000 | MRED MLS |
| 24 May, 2011 | Under contract | $272,200 | MRED MLS |
| 6 Apr, 2011 | Listed for sale | $272,200 | MRED MLS |
| 20 Apr, 2020 | Sold | $333,000 | MRED MLS |
| 14 Feb, 2020 | Under contract | $339,900 | MRED MLS |
| 30 Jan, 2020 | Listed for sale | $339,900 | MRED MLS |
Room Specifics
Total Bedrooms: 4
Bedrooms Above Ground: 4
Bedrooms Below Ground: 0
Dimensions: —
Floor Type: Hardwood
Dimensions: —
Floor Type: Carpet
Dimensions: —
Floor Type: Carpet
Full Bathrooms: 4
Bathroom Amenities: Separate Shower,Double Sink,Soaking Tub
Bathroom in Basement: 1
Rooms: Eating Area,Recreation Room
Basement Description: Finished
Other Specifics
| 2 | |
| Concrete Perimeter | |
| Asphalt | |
| Patio | |
| Cul-De-Sac | |
| 60X105X60X122 | |
| — | |
| Full | |
| Vaulted/Cathedral Ceilings, Wood Laminate Floors, Walk-In Closet(s) | |
| Range, Microwave, Dishwasher, Refrigerator, Disposal, Stainless Steel Appliance(s) | |
| Not in DB | |
| Clubhouse, Park, Pool, Curbs, Sidewalks, Street Lights, Street Paved | |
| — | |
| — | |
| — |
Tax History
| Year | Property Taxes |
|---|---|
| 2011 | $7,106 |
| 2020 | $9,105 |
Contact Agent
Nearby Similar Homes
Nearby Sold Comparables
Contact Agent
Listing Provided By
Keller Williams North Shore West





