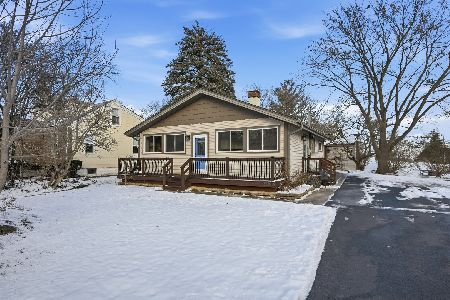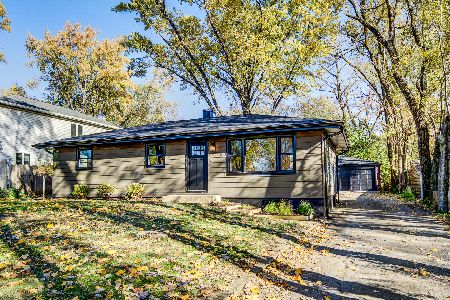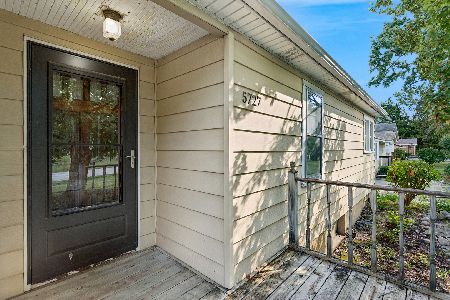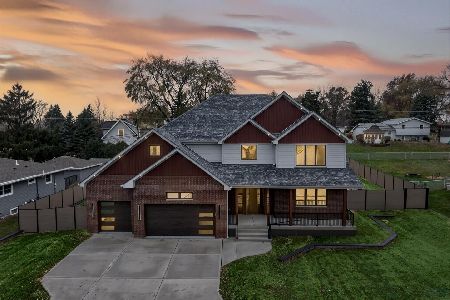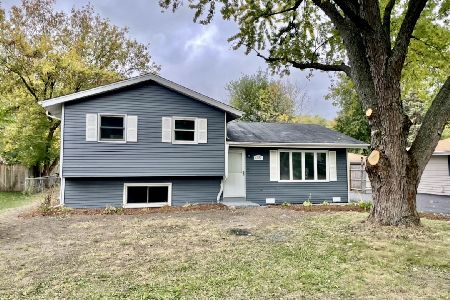6114 Stonewall Avenue, Downers Grove, Illinois 60516
$385,000
|
Sold
|
|
| Status: | Closed |
| Sqft: | 2,203 |
| Cost/Sqft: | $182 |
| Beds: | 3 |
| Baths: | 3 |
| Year Built: | 1998 |
| Property Taxes: | $5,755 |
| Days On Market: | 2310 |
| Lot Size: | 0,00 |
Description
Custom 2 Story is updated, upgraded & ready to move-in! Excellent open, flowing & extremely flexible floor plan is ideal for entertaining & offers many options for your personal preferred use of space. Light filled home. Impressive 2 Story foyer. Great views of private, wooded back yard from many windows. Cook's kitchen & breakfast area opens to family room. Luxury master suite compares to larger, more expensive homes & includes walk-in shower, whirlpool tub, double vanity & 13x13 walk-in closet(could also be nursery, office). Hardwood floors, white trim & doors, new interior paint in today's color, newer light fixtures. Nestled on a 66x300 lot that feels like you are on vacation at home. Deck & flagstone patio. First floor laundry. Full basement. Close to shopping, expressways, schools, shopping, dining & entertainment. 13 month HWA home warranty provided to buyer. Seller is licensed real estate broker in Illinois.
Property Specifics
| Single Family | |
| — | |
| — | |
| 1998 | |
| Full | |
| — | |
| No | |
| — |
| Du Page | |
| — | |
| — / Not Applicable | |
| None | |
| Public | |
| Public Sewer | |
| 10522736 | |
| 0918304027 |
Nearby Schools
| NAME: | DISTRICT: | DISTANCE: | |
|---|---|---|---|
|
Grade School
Indian Trail Elementary School |
58 | — | |
|
Middle School
O Neill Middle School |
58 | Not in DB | |
|
High School
South High School |
99 | Not in DB | |
Property History
| DATE: | EVENT: | PRICE: | SOURCE: |
|---|---|---|---|
| 7 Nov, 2019 | Sold | $385,000 | MRED MLS |
| 16 Oct, 2019 | Under contract | $399,900 | MRED MLS |
| — | Last price change | $419,900 | MRED MLS |
| 19 Sep, 2019 | Listed for sale | $419,900 | MRED MLS |
Room Specifics
Total Bedrooms: 3
Bedrooms Above Ground: 3
Bedrooms Below Ground: 0
Dimensions: —
Floor Type: Carpet
Dimensions: —
Floor Type: Carpet
Full Bathrooms: 3
Bathroom Amenities: Whirlpool,Separate Shower,Double Sink
Bathroom in Basement: 0
Rooms: Foyer,Walk In Closet,Office
Basement Description: Unfinished
Other Specifics
| 2 | |
| Concrete Perimeter | |
| Asphalt | |
| Deck, Porch | |
| Wooded | |
| 66X300 | |
| — | |
| Full | |
| Vaulted/Cathedral Ceilings, Hardwood Floors, First Floor Laundry | |
| Range, Dishwasher, Refrigerator, Disposal, Range Hood | |
| Not in DB | |
| — | |
| — | |
| — | |
| Gas Starter |
Tax History
| Year | Property Taxes |
|---|---|
| 2019 | $5,755 |
Contact Agent
Nearby Similar Homes
Nearby Sold Comparables
Contact Agent
Listing Provided By
Baird & Warner

