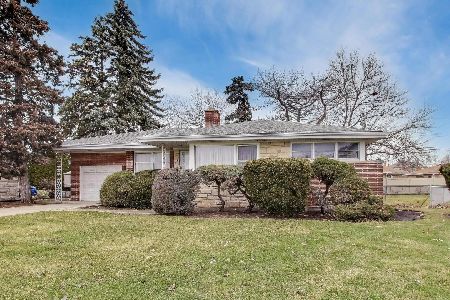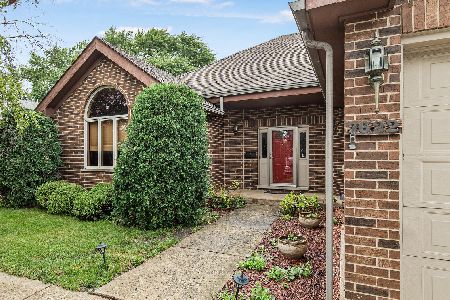6115 Olympia Avenue, Norwood Park, Chicago, Illinois 60631
$416,000
|
Sold
|
|
| Status: | Closed |
| Sqft: | 1,218 |
| Cost/Sqft: | $360 |
| Beds: | 3 |
| Baths: | 2 |
| Year Built: | 1967 |
| Property Taxes: | $6,213 |
| Days On Market: | 1682 |
| Lot Size: | 0,00 |
Description
Perfect Norwood Park West location for this move-in ready 3 bedroom, 2 bathroom split level home. The house is on an oversized lot, and the property is on a private Cul-De-Sac. There is a large fenced yard and a side drive. Most of the interior of the house is freshly painted. The entry of the home leads into a good sized living room with large windows and hardwood floors. The living room flows into the dining room which is then wide open to the kitchen making it a large, entertaining space. The kitchen has stainless steel appliances and maple cabinets. There is a large family room and full bath on the lower level. All three bedrooms are on the second floor, along with another full bathroom. The windows and appliances are updated, and the front walkway is brand new. The fenced yard is gorgeous, with a patio and another area for relaxing (with a beautiful pergola). Just move in and enjoy!
Property Specifics
| Single Family | |
| — | |
| — | |
| 1967 | |
| Full | |
| — | |
| No | |
| — |
| Cook | |
| — | |
| 0 / Not Applicable | |
| None | |
| Lake Michigan | |
| Public Sewer | |
| 11121929 | |
| 12011150900000 |
Nearby Schools
| NAME: | DISTRICT: | DISTANCE: | |
|---|---|---|---|
|
Grade School
Edison Park Elementary School |
299 | — | |
|
Middle School
Edison Park Elementary School |
299 | Not in DB | |
|
High School
Taft High School |
299 | Not in DB | |
Property History
| DATE: | EVENT: | PRICE: | SOURCE: |
|---|---|---|---|
| 29 Apr, 2008 | Sold | $395,000 | MRED MLS |
| 9 Apr, 2008 | Under contract | $434,500 | MRED MLS |
| — | Last price change | $439,000 | MRED MLS |
| 16 Feb, 2008 | Listed for sale | $449,000 | MRED MLS |
| 4 Aug, 2021 | Sold | $416,000 | MRED MLS |
| 18 Jun, 2021 | Under contract | $439,000 | MRED MLS |
| 14 Jun, 2021 | Listed for sale | $439,000 | MRED MLS |
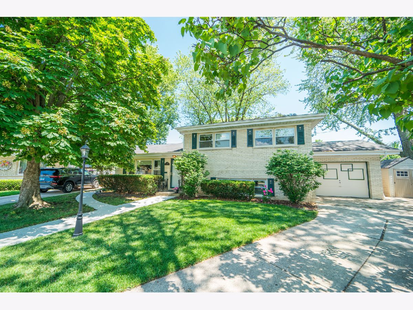
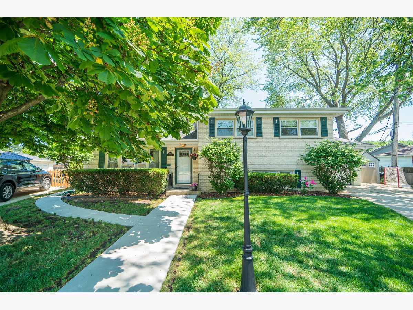
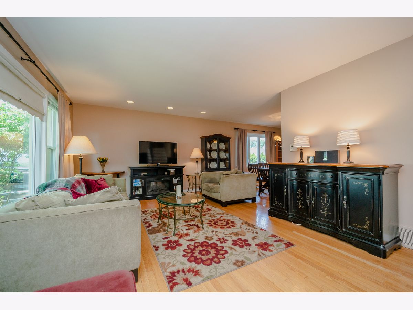
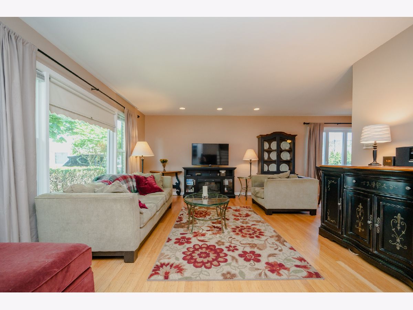
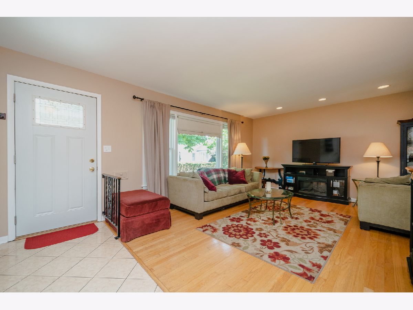
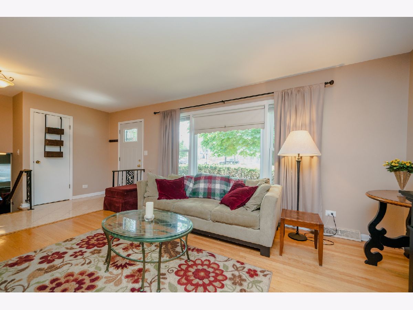
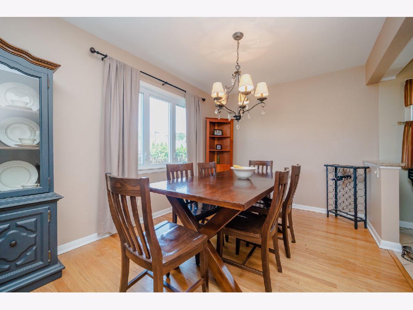
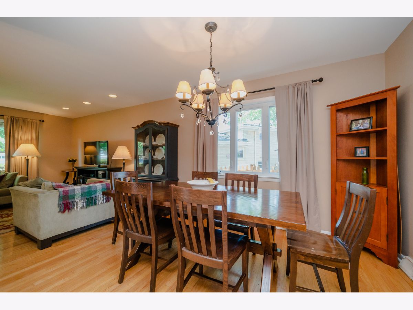
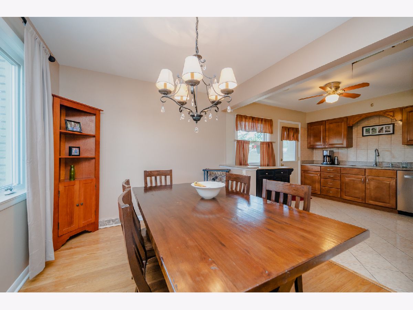
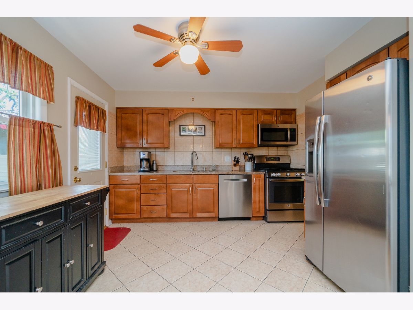
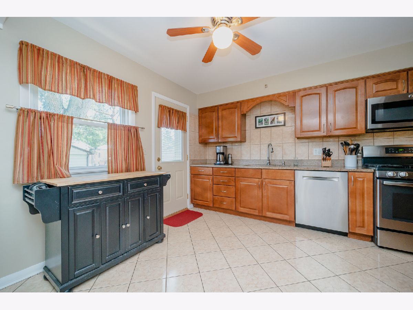
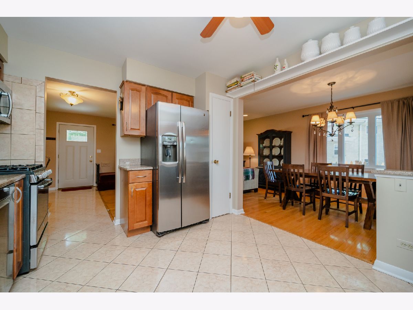
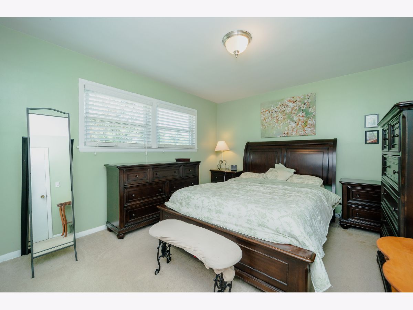
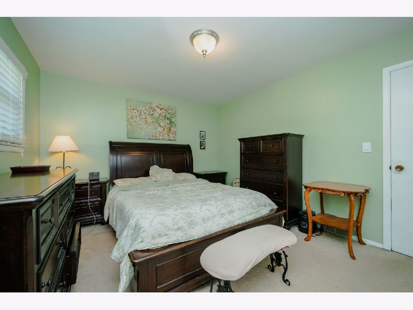
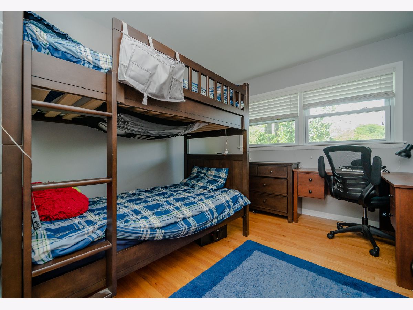
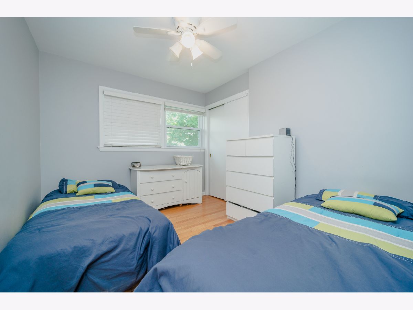
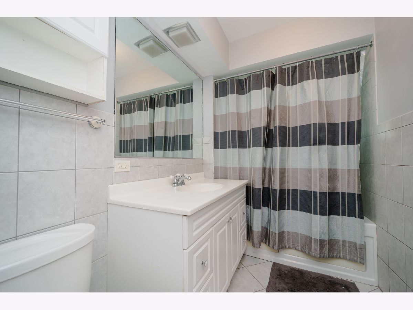
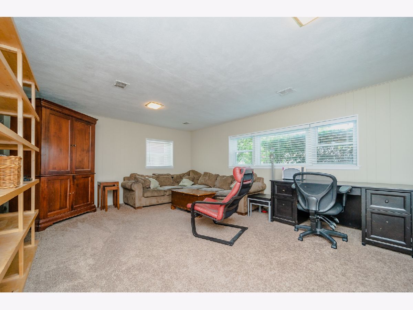
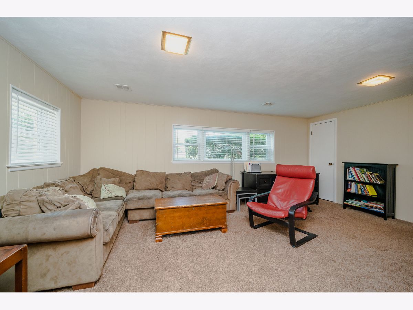
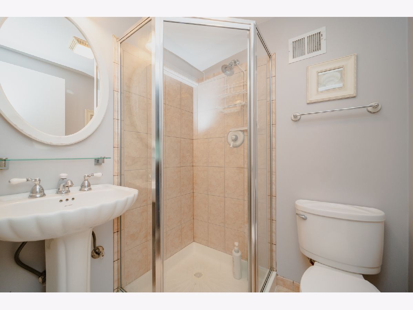
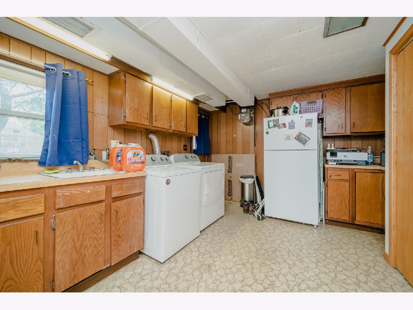
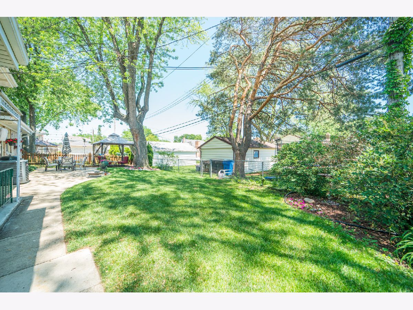
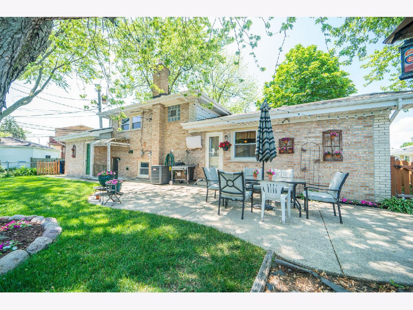
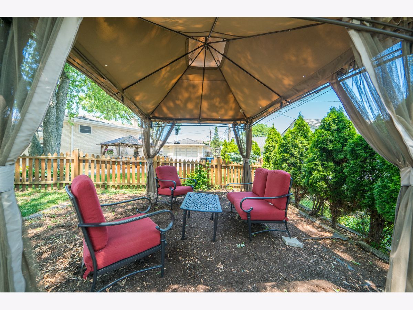
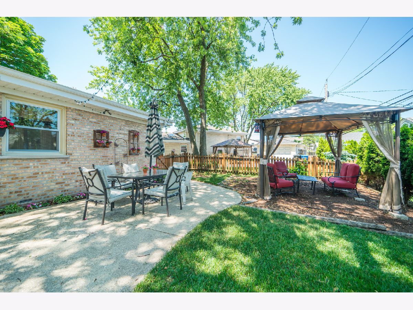
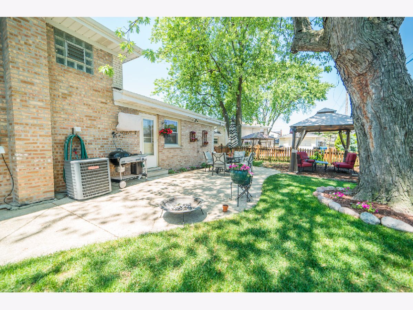
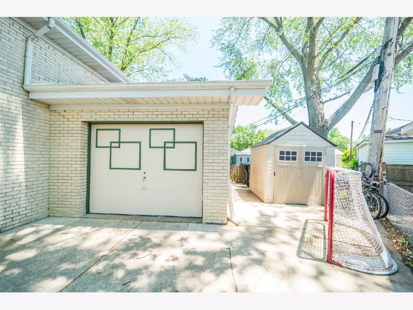
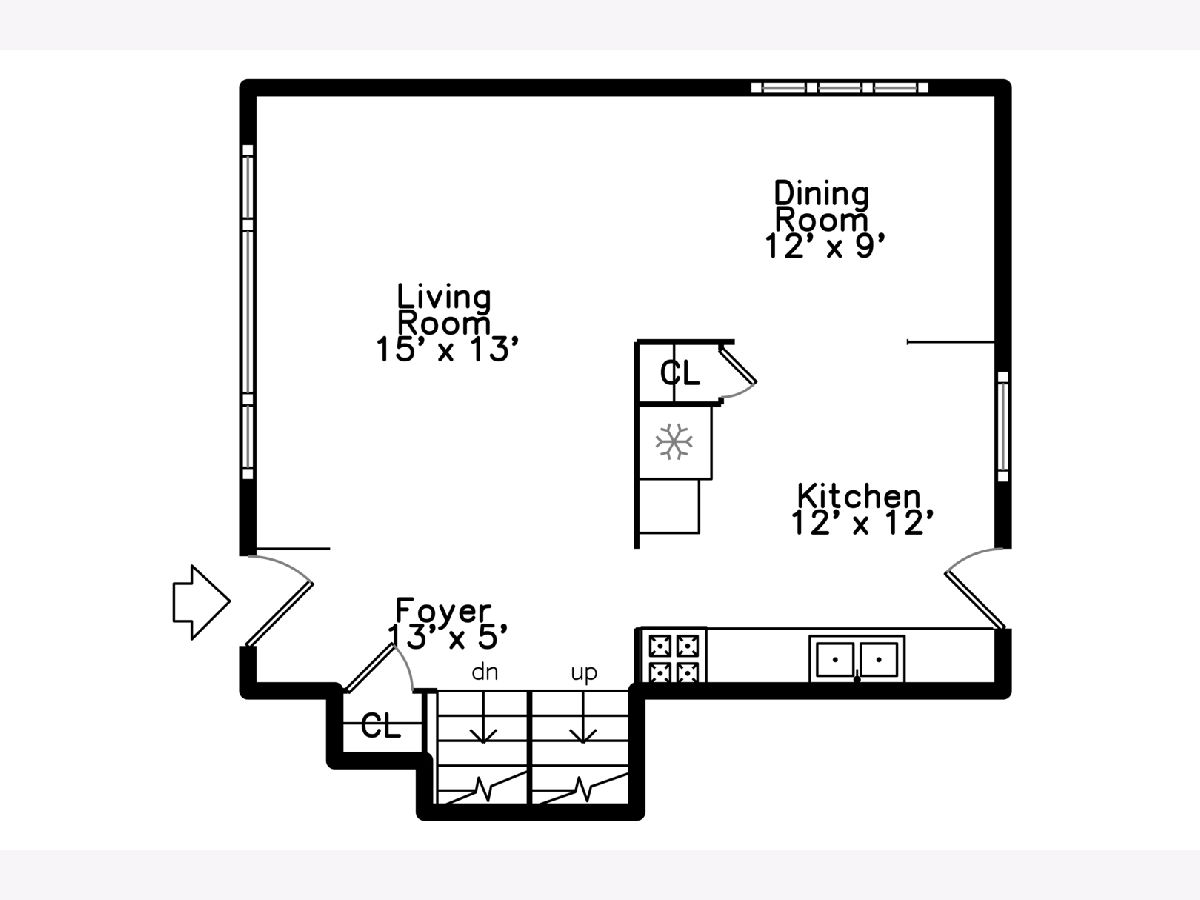
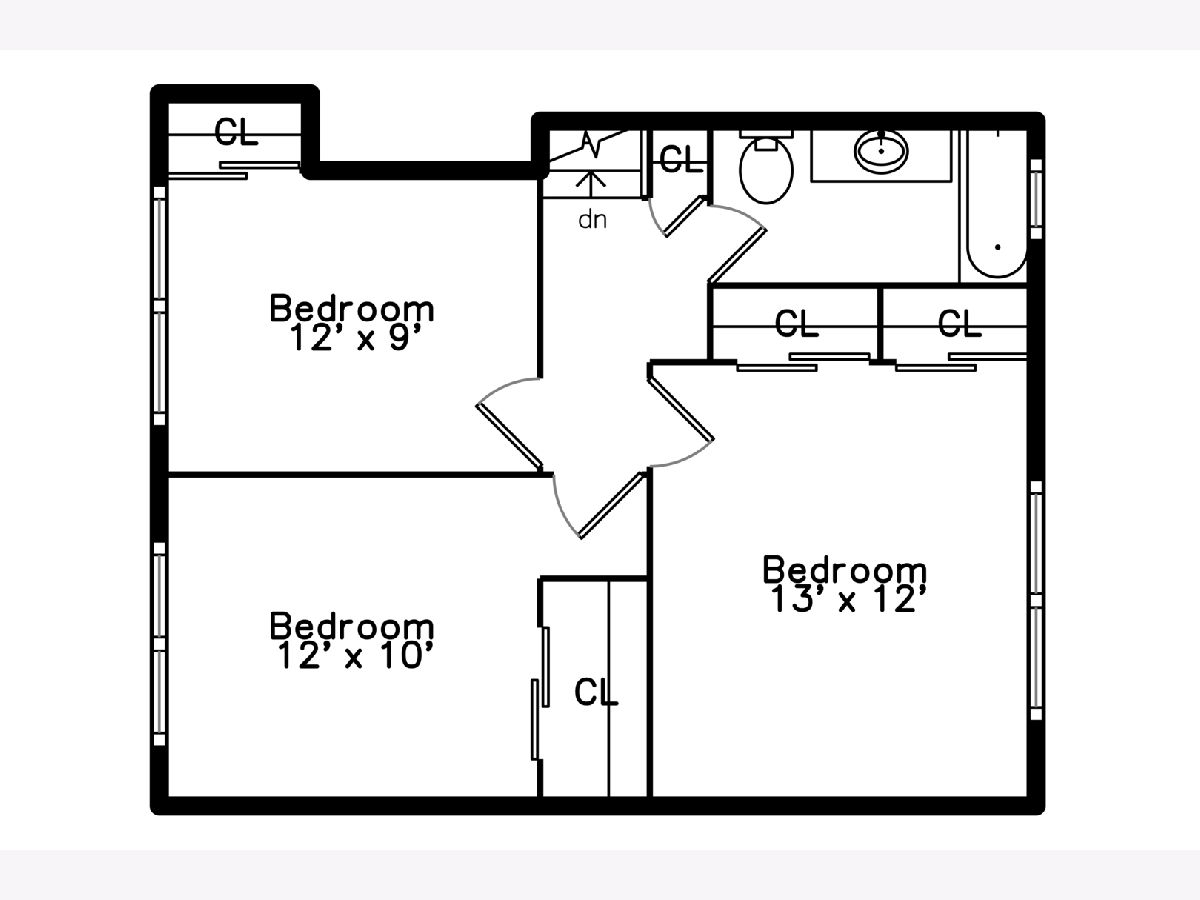
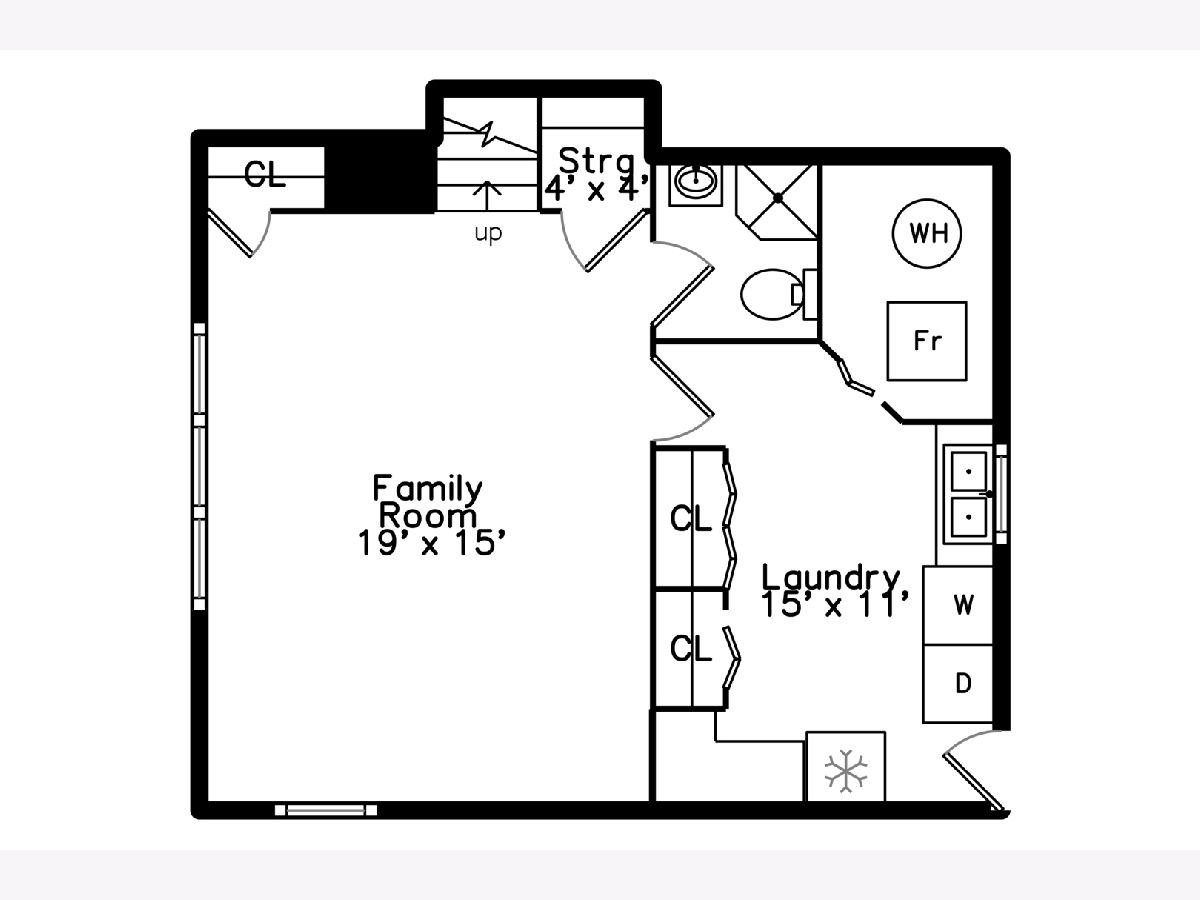
Room Specifics
Total Bedrooms: 3
Bedrooms Above Ground: 3
Bedrooms Below Ground: 0
Dimensions: —
Floor Type: Hardwood
Dimensions: —
Floor Type: Hardwood
Full Bathrooms: 2
Bathroom Amenities: —
Bathroom in Basement: 1
Rooms: No additional rooms
Basement Description: Finished
Other Specifics
| 1 | |
| — | |
| Concrete,Side Drive | |
| Patio | |
| Cul-De-Sac | |
| 4162 | |
| — | |
| None | |
| — | |
| Range, Microwave, Dishwasher, Refrigerator, Washer, Dryer | |
| Not in DB | |
| Curbs, Sidewalks, Street Lights, Street Paved | |
| — | |
| — | |
| — |
Tax History
| Year | Property Taxes |
|---|---|
| 2008 | $4,618 |
| 2021 | $6,213 |
Contact Agent
Nearby Similar Homes
Nearby Sold Comparables
Contact Agent
Listing Provided By
Dream Town Realty



