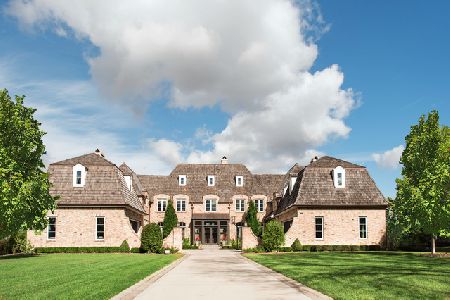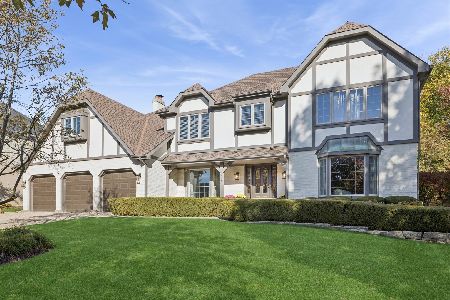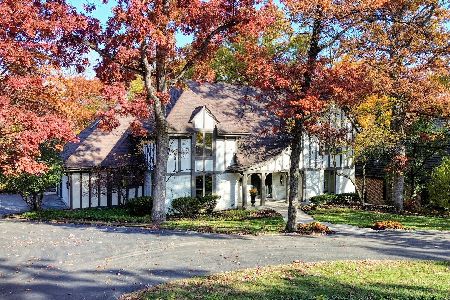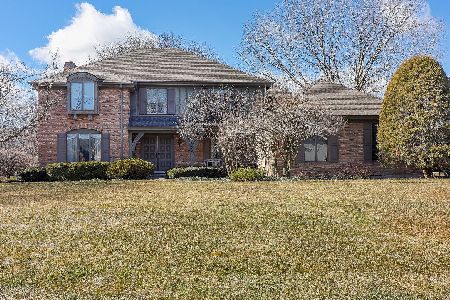6115 Park Avenue, Burr Ridge, Illinois 60527
$1,010,000
|
Sold
|
|
| Status: | Closed |
| Sqft: | 4,704 |
| Cost/Sqft: | $234 |
| Beds: | 5 |
| Baths: | 6 |
| Year Built: | 1989 |
| Property Taxes: | $23,655 |
| Days On Market: | 2119 |
| Lot Size: | 0,99 |
Description
Your dream home!! A cul-de-sac all Brick Country French home nestled on an ACRE lot in north Burr Ridge. Soaring ceilings & Palladian windows brighten this warm & inviting home. NEW master bath with his and hers vanities, closets, soaking tub and separate shower. Neutral colors. 5 and half baths! Newer stunning rich stained hardwood on first and second floors. Gourmet Kitchen W SS appliances, 3 ovens and 2 SS Dishwashers, new center island W/breakfast bar. Inviting first Floor Sun Room with slate tiles and volume dome ceiling adjacent to paver patio and family room. First floor office W/Custom Wood Cabinetry. First Floor Bedroom with a first floor full bathroom. Large laundry room with two sets of WD. Full basement featuring a new bar, media area, recreation area, game area, exercise room, full bath with a sauna, and an additional bedroom or bonus room. Basement has a cement crawl room. Under 5 years old - Roof/gutters, HVAC, WH, garage doors, kitchen island, bar, updated bathrooms, accent lighting, new hardwood, lighting and freshly painted in most rooms. Private rear paver patio and fire pit. Walking path to Elm school and close to Central. Truly special and serene loiving!
Property Specifics
| Single Family | |
| — | |
| Traditional | |
| 1989 | |
| Full | |
| — | |
| No | |
| 0.99 |
| Du Page | |
| — | |
| — / Not Applicable | |
| None | |
| Lake Michigan | |
| Public Sewer | |
| 10628908 | |
| 0913401026 |
Nearby Schools
| NAME: | DISTRICT: | DISTANCE: | |
|---|---|---|---|
|
Grade School
Elm Elementary School |
181 | — | |
|
Middle School
Hinsdale Middle School |
181 | Not in DB | |
|
High School
Hinsdale Central High School |
86 | Not in DB | |
Property History
| DATE: | EVENT: | PRICE: | SOURCE: |
|---|---|---|---|
| 23 Mar, 2012 | Sold | $995,000 | MRED MLS |
| 27 Jan, 2012 | Under contract | $1,199,000 | MRED MLS |
| 9 Jan, 2012 | Listed for sale | $1,199,000 | MRED MLS |
| 12 Aug, 2020 | Sold | $1,010,000 | MRED MLS |
| 26 Jun, 2020 | Under contract | $1,100,000 | MRED MLS |
| — | Last price change | $1,124,900 | MRED MLS |
| 5 Feb, 2020 | Listed for sale | $1,149,900 | MRED MLS |
Room Specifics
Total Bedrooms: 6
Bedrooms Above Ground: 5
Bedrooms Below Ground: 1
Dimensions: —
Floor Type: Hardwood
Dimensions: —
Floor Type: Hardwood
Dimensions: —
Floor Type: Hardwood
Dimensions: —
Floor Type: —
Dimensions: —
Floor Type: —
Full Bathrooms: 6
Bathroom Amenities: Whirlpool,Separate Shower
Bathroom in Basement: 1
Rooms: Bedroom 5,Exercise Room,Breakfast Room,Sun Room,Bedroom 6,Recreation Room,Office,Game Room,Media Room
Basement Description: Finished
Other Specifics
| 3.5 | |
| Concrete Perimeter | |
| Asphalt,Circular | |
| Patio, Dog Run | |
| Cul-De-Sac | |
| 140 X 330 | |
| — | |
| Full | |
| Vaulted/Cathedral Ceilings, Skylight(s), Sauna/Steam Room, Bar-Wet, First Floor Bedroom, First Floor Full Bath | |
| Double Oven, Dishwasher, Refrigerator, Freezer, Washer, Dryer, Disposal, Trash Compactor | |
| Not in DB | |
| Park, Stable(s), Curbs, Street Paved | |
| — | |
| — | |
| Attached Fireplace Doors/Screen, Gas Log, Gas Starter |
Tax History
| Year | Property Taxes |
|---|---|
| 2012 | $22,845 |
| 2020 | $23,655 |
Contact Agent
Nearby Similar Homes
Nearby Sold Comparables
Contact Agent
Listing Provided By
Coldwell Banker Realty










