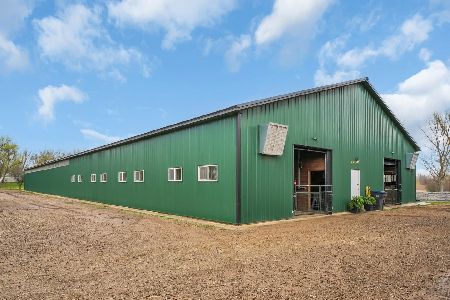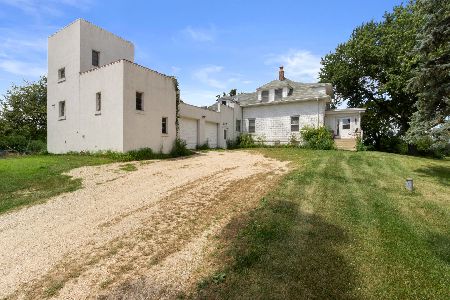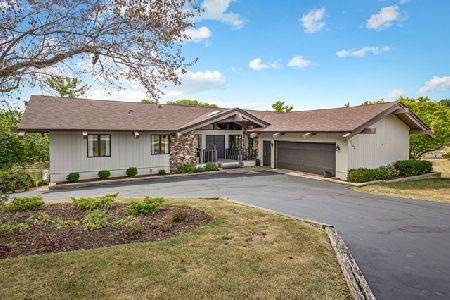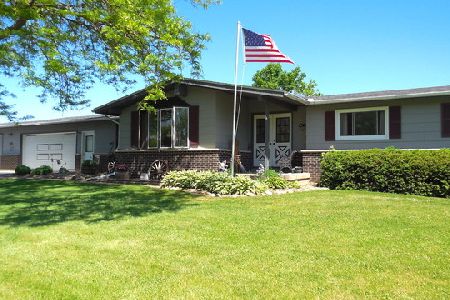6116 Hamilton Road, Woodstock, Illinois 60098
$435,000
|
Sold
|
|
| Status: | Closed |
| Sqft: | 2,228 |
| Cost/Sqft: | $197 |
| Beds: | 4 |
| Baths: | 3 |
| Year Built: | 1988 |
| Property Taxes: | $10,713 |
| Days On Market: | 1649 |
| Lot Size: | 8,64 |
Description
Are you looking for a lot of space and privacy? This home is set back in the middle of 8.6 rolling acres. The land is zoned A-1, agriculture. Animals are allowed. Follow the long drive back to this one owner home. It has an open floor plan with hardwood floors and vaulted ceiling in the family room, living room and dining room. The kitchen is open to the family room with floor to ceiling brick fireplace and breakfast nook. There is a bedroom and full bath on the main floor with 3 more bedrooms and 2 full bathrooms upstairs. The finished basement adds even more living space. Since you are living in the country you will appreciate the mud room and laundry facilities on the main floor. The screened gazebo is a great place to relax. There is an 18' x 36' barn. The roof and low maintenance siding were new in 2020. This home has a Woodstock address but is in the Huntley school district. It is in a convenient location close to Rt. 47 and Rt. 176. Detached metal garage on north side of driveway is being removed.
Property Specifics
| Single Family | |
| — | |
| — | |
| 1988 | |
| Full | |
| — | |
| No | |
| 8.64 |
| Mc Henry | |
| — | |
| — / Not Applicable | |
| None | |
| Private Well | |
| Septic-Private | |
| 11118097 | |
| 1805226005 |
Nearby Schools
| NAME: | DISTRICT: | DISTANCE: | |
|---|---|---|---|
|
Grade School
Leggee Elementary School |
158 | — | |
|
Middle School
Marlowe Middle School |
158 | Not in DB | |
|
High School
Huntley High School |
158 | Not in DB | |
Property History
| DATE: | EVENT: | PRICE: | SOURCE: |
|---|---|---|---|
| 16 Aug, 2021 | Sold | $435,000 | MRED MLS |
| 18 Jun, 2021 | Under contract | $440,000 | MRED MLS |
| 8 Jun, 2021 | Listed for sale | $440,000 | MRED MLS |
| 22 Sep, 2023 | Sold | $555,000 | MRED MLS |
| 30 Aug, 2023 | Under contract | $599,900 | MRED MLS |
| 18 Aug, 2023 | Listed for sale | $599,900 | MRED MLS |
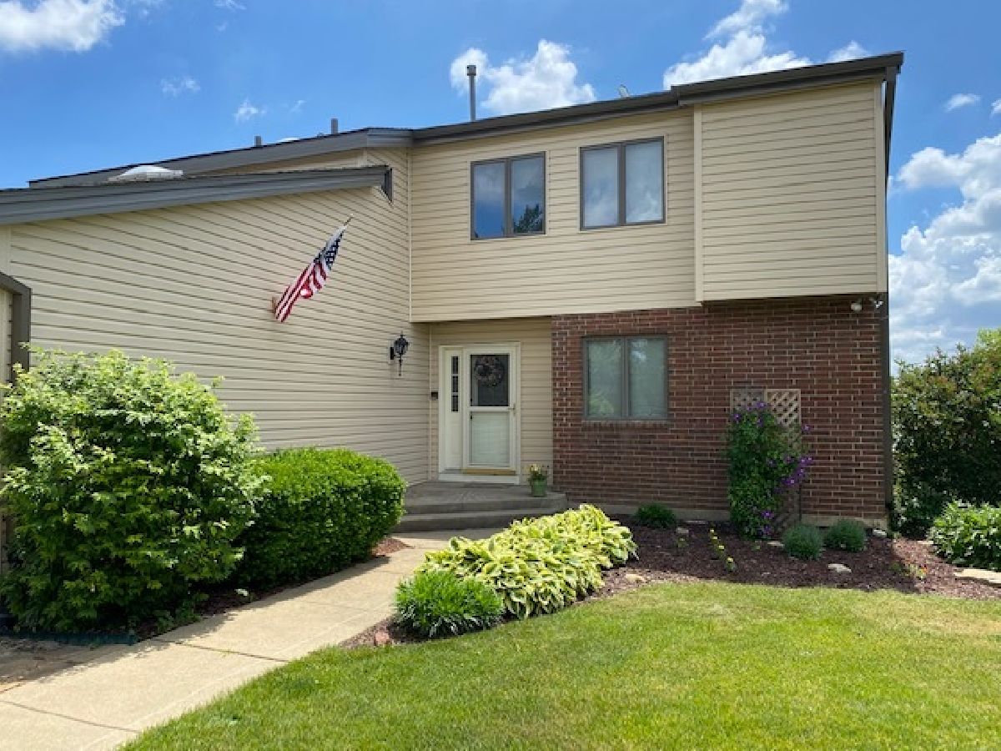








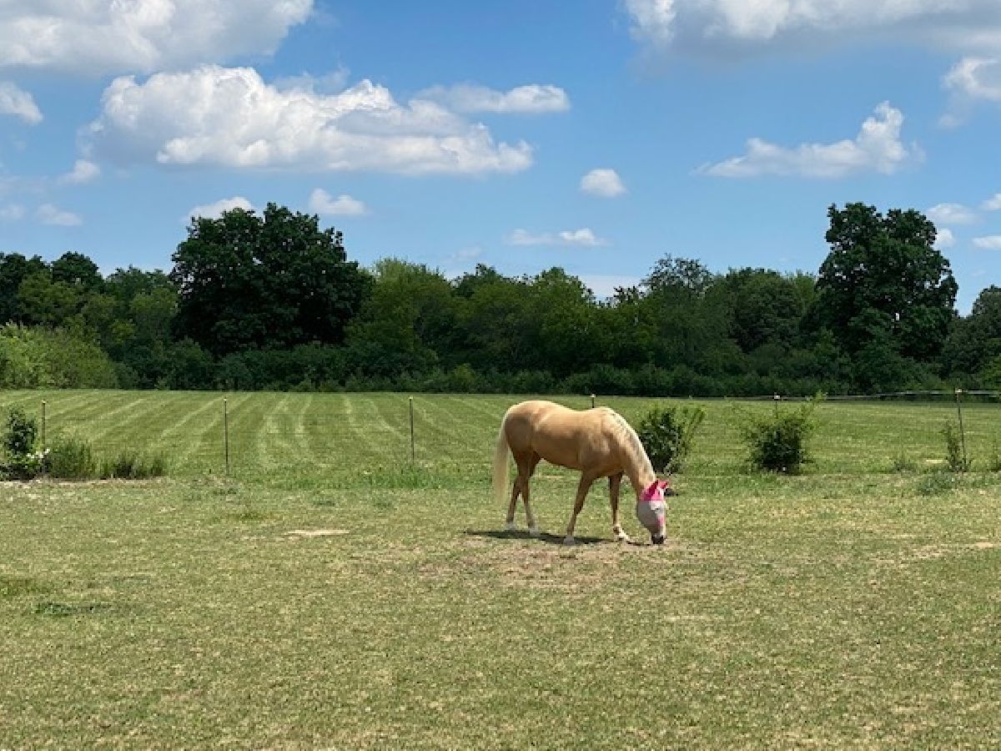




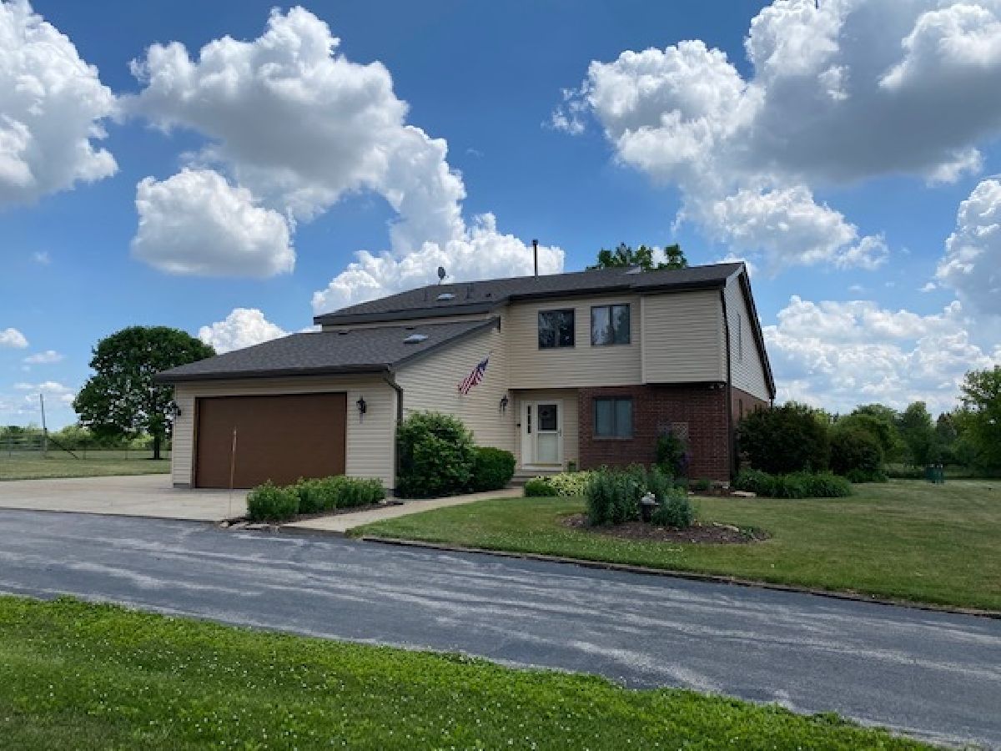




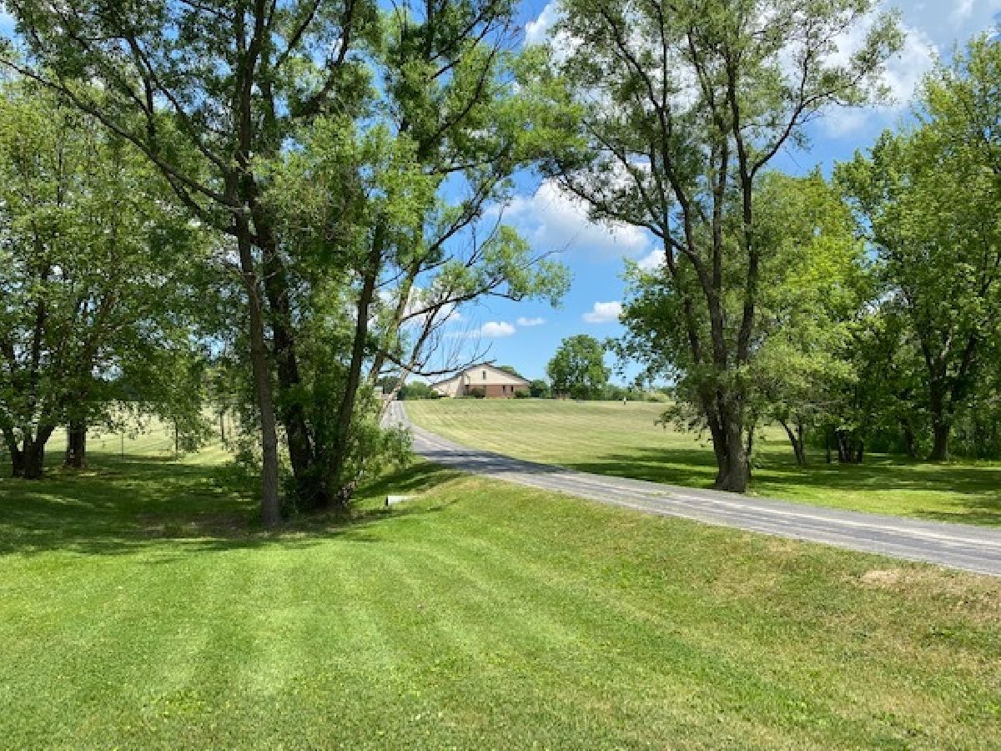










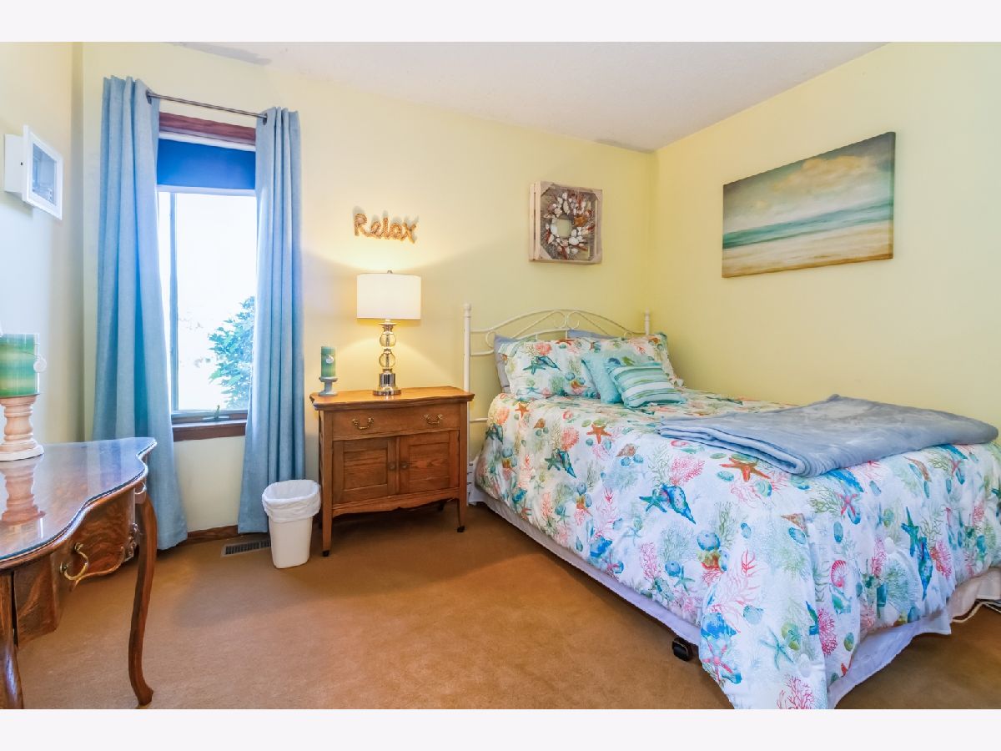
Room Specifics
Total Bedrooms: 4
Bedrooms Above Ground: 4
Bedrooms Below Ground: 0
Dimensions: —
Floor Type: Carpet
Dimensions: —
Floor Type: Carpet
Dimensions: —
Floor Type: Carpet
Full Bathrooms: 3
Bathroom Amenities: —
Bathroom in Basement: 0
Rooms: Office,Recreation Room,Mud Room
Basement Description: Finished
Other Specifics
| 2 | |
| Concrete Perimeter | |
| Asphalt,Concrete | |
| Deck, Patio | |
| Horses Allowed,Paddock,Pond(s),Pasture,Views | |
| 285X1310 | |
| — | |
| Full | |
| Vaulted/Cathedral Ceilings, Skylight(s), Hardwood Floors, First Floor Bedroom, First Floor Laundry, First Floor Full Bath, Walk-In Closet(s), Open Floorplan | |
| Range, Refrigerator | |
| Not in DB | |
| — | |
| — | |
| — | |
| — |
Tax History
| Year | Property Taxes |
|---|---|
| 2021 | $10,713 |
| 2023 | $11,628 |
Contact Agent
Nearby Sold Comparables
Contact Agent
Listing Provided By
Berkshire Hathaway HomeServices Starck Real Estate

