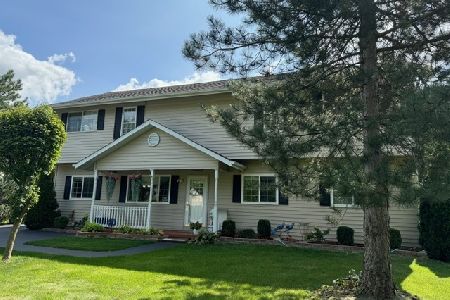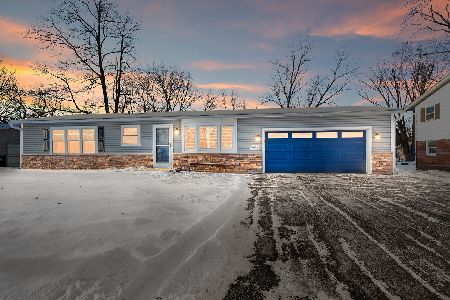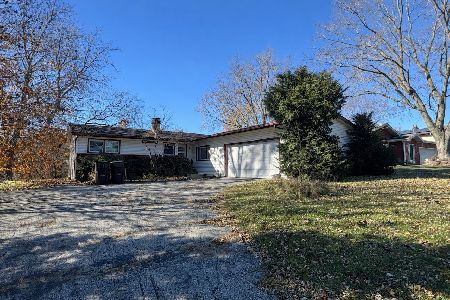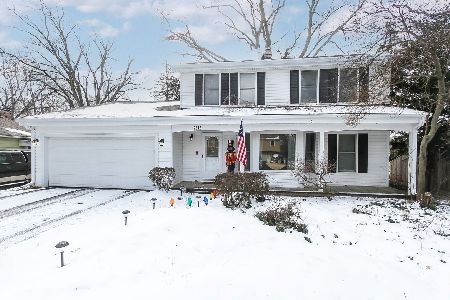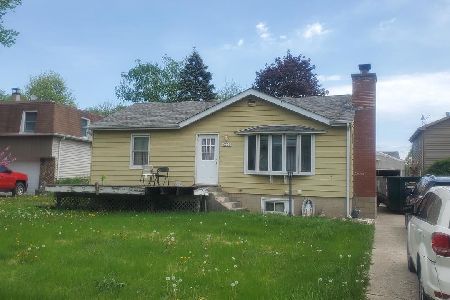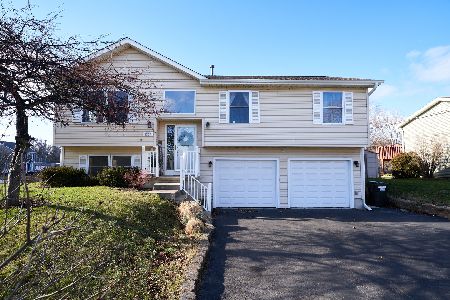6116 Lake Shore Drive, Cary, Illinois 60013
$218,000
|
Sold
|
|
| Status: | Closed |
| Sqft: | 1,809 |
| Cost/Sqft: | $124 |
| Beds: | 4 |
| Baths: | 3 |
| Year Built: | 2001 |
| Property Taxes: | $5,290 |
| Days On Market: | 3576 |
| Lot Size: | 0,19 |
Description
WOW! Hard to find newer contemporary split level with sub basement on a private lot. 4 spacious bedrooms bedrooms, main floor with a country sized kitchen and breakfast area, cathedral ceiling with skylight, 42" cabinets and lots of counter space. Spacious living room and dining room with cathedral ceiling and hardwood floors throughout. Master Bedroom with gorgeous tray ceiling and walk in closet. Master Bath has separate shower and Jacuzzi tub.Large family room in sub basement with 9 ft. ceilings and plenty of room for office, wet bar and a nice conversation area. A/C 2014, 2 zoned heating. WHERE CAN YOU FIND SOMETHING THIS NICE BUILT JUST 15 YEARS AGO FOR THE PRICE? COME SEE IT TODAY! BUY IT TODAY!
Property Specifics
| Single Family | |
| — | |
| Tri-Level | |
| 2001 | |
| English | |
| CUSTOM | |
| No | |
| 0.19 |
| Mc Henry | |
| Silver Lake | |
| 0 / Not Applicable | |
| None | |
| Private Well | |
| Septic-Private | |
| 09229387 | |
| 1901129002 |
Nearby Schools
| NAME: | DISTRICT: | DISTANCE: | |
|---|---|---|---|
|
Grade School
Deer Path Elementary School |
26 | — | |
|
Middle School
Cary Junior High School |
26 | Not in DB | |
|
High School
Cary-grove Community High School |
155 | Not in DB | |
Property History
| DATE: | EVENT: | PRICE: | SOURCE: |
|---|---|---|---|
| 19 Jul, 2016 | Sold | $218,000 | MRED MLS |
| 4 Jun, 2016 | Under contract | $225,000 | MRED MLS |
| 16 May, 2016 | Listed for sale | $225,000 | MRED MLS |
Room Specifics
Total Bedrooms: 4
Bedrooms Above Ground: 4
Bedrooms Below Ground: 0
Dimensions: —
Floor Type: Carpet
Dimensions: —
Floor Type: Carpet
Dimensions: —
Floor Type: Carpet
Full Bathrooms: 3
Bathroom Amenities: —
Bathroom in Basement: 0
Rooms: Deck,Foyer
Basement Description: Finished,Sub-Basement
Other Specifics
| 2 | |
| Concrete Perimeter | |
| Concrete | |
| Deck, Brick Paver Patio | |
| — | |
| 83X90X78X118 | |
| — | |
| Full | |
| Vaulted/Cathedral Ceilings, Skylight(s), Bar-Wet, Hardwood Floors | |
| Range, Microwave, Dishwasher, Refrigerator, Washer, Dryer | |
| Not in DB | |
| — | |
| — | |
| — | |
| — |
Tax History
| Year | Property Taxes |
|---|---|
| 2016 | $5,290 |
Contact Agent
Nearby Similar Homes
Contact Agent
Listing Provided By
Keller Williams Success Realty



