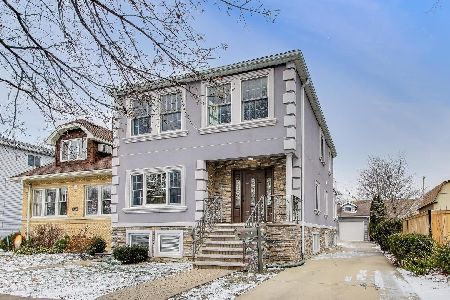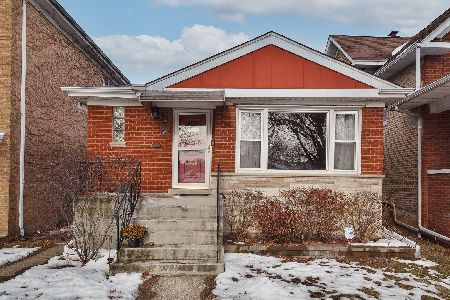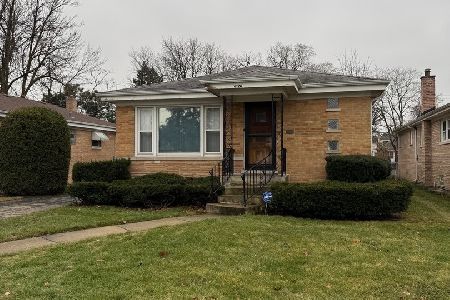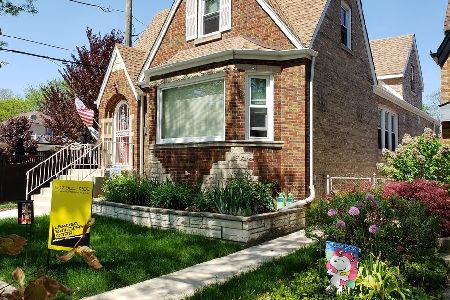6116 Naples Avenue, Norwood Park, Chicago, Illinois 60631
$425,000
|
Sold
|
|
| Status: | Closed |
| Sqft: | 3,000 |
| Cost/Sqft: | $150 |
| Beds: | 3 |
| Baths: | 2 |
| Year Built: | 1927 |
| Property Taxes: | $3,196 |
| Days On Market: | 2482 |
| Lot Size: | 0,20 |
Description
Nestled behind two pine trees, this classic brick bungalow has been lovingly cared for and well maintained. Welcome guest into a gracious front entry, entertain in the large living room with wood burning fireplace, share meals in the spacious dining room with a bay window or dine in the kitchen. There are two bedrooms on the first floor, upstairs is one big finished bedroom with a huge closet that could be converted to a stunning master bathroom suite. The sunny sitting area on the first floor overlooks the back yard. There is a large finished basement for additional entertaining with recreation room, wet bar, full bathroom, work shop, office, laundry room and food pantry. Unveil hardwood on the first floor under carpet if you so desire. Many traditional features including arched doorways, solid wood doors, crystal door knobs, cove ceilings in LR and baseboards. One block to Onahan, 4 blocks to Shop and Save and Walgreens, 5 blocks to St. Thelca Church, SuperDawg is 4 blocks
Property Specifics
| Single Family | |
| — | |
| Bungalow | |
| 1927 | |
| Full | |
| BUNGALOW | |
| No | |
| 0.2 |
| Cook | |
| — | |
| 0 / Not Applicable | |
| None | |
| Lake Michigan | |
| Public Sewer | |
| 10333564 | |
| 13062240240000 |
Nearby Schools
| NAME: | DISTRICT: | DISTANCE: | |
|---|---|---|---|
|
Grade School
Onahan Elementary School |
299 | — | |
Property History
| DATE: | EVENT: | PRICE: | SOURCE: |
|---|---|---|---|
| 31 Jul, 2019 | Sold | $425,000 | MRED MLS |
| 22 May, 2019 | Under contract | $449,000 | MRED MLS |
| — | Last price change | $455,000 | MRED MLS |
| 5 Apr, 2019 | Listed for sale | $455,000 | MRED MLS |
Room Specifics
Total Bedrooms: 3
Bedrooms Above Ground: 3
Bedrooms Below Ground: 0
Dimensions: —
Floor Type: Carpet
Dimensions: —
Floor Type: Carpet
Full Bathrooms: 2
Bathroom Amenities: —
Bathroom in Basement: 1
Rooms: Sitting Room,Recreation Room,Office,Workshop,Storage
Basement Description: Finished
Other Specifics
| 2 | |
| — | |
| — | |
| — | |
| Fenced Yard | |
| 50 X 176 X 49 X 176 | |
| — | |
| None | |
| Bar-Wet, First Floor Bedroom, First Floor Full Bath | |
| Range, Portable Dishwasher, Refrigerator | |
| Not in DB | |
| — | |
| — | |
| — | |
| Wood Burning |
Tax History
| Year | Property Taxes |
|---|---|
| 2019 | $3,196 |
Contact Agent
Nearby Similar Homes
Nearby Sold Comparables
Contact Agent
Listing Provided By
Century 21 Elm, Realtors












