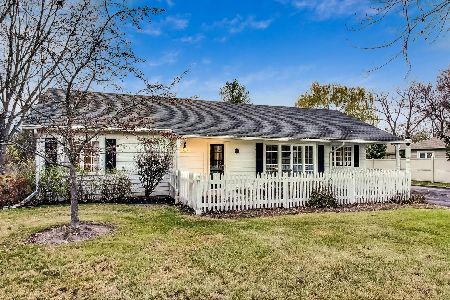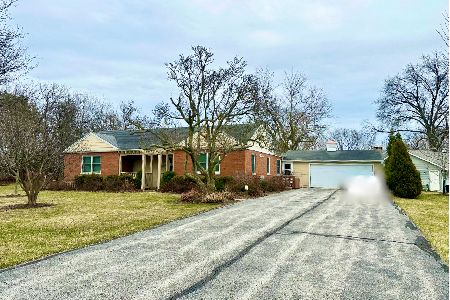6116 Peck Avenue, La Grange Highlands, Illinois 60525
$432,500
|
Sold
|
|
| Status: | Closed |
| Sqft: | 3,180 |
| Cost/Sqft: | $141 |
| Beds: | 5 |
| Baths: | 5 |
| Year Built: | 1950 |
| Property Taxes: | $10,268 |
| Days On Market: | 2500 |
| Lot Size: | 0,40 |
Description
Lots to love in this nicely updated & impeccably maintained 5BR, 4 1/2BA Dutch Colonial sitting on almost 1/2 acre lot w/mature trees & pretty landscaping. Over 3K sq feet includes new white custom Kit w/EAS & plenty of room for friends & family to gather & help w/food prep. SGD's off KIT & DR's opening to patio & park-like yard. Open floor plan leads to large FR w/brick surround FP & is perfect for hanging out &/or entertaining. Spacious, formal LR & DR's. 1st floor & 2nd floor Master BR options w/huge closets & private bathrooms provide flexibility in lifestyle w/home office & in-law/guest quarter options. Pretty and stylish decor. New mechanicals, windows and roof. Oversized 2 1/2 car garage. All on tree-lined street & in award-winning Highlands & LT school districts. EZ access to highway, trains, shopping & restaurants too.
Property Specifics
| Single Family | |
| — | |
| Other | |
| 1950 | |
| None | |
| — | |
| No | |
| 0.4 |
| Cook | |
| — | |
| 0 / Not Applicable | |
| None | |
| Lake Michigan | |
| Public Sewer | |
| 10294162 | |
| 18174040210000 |
Nearby Schools
| NAME: | DISTRICT: | DISTANCE: | |
|---|---|---|---|
|
Grade School
Highlands Elementary School |
106 | — | |
|
Middle School
Highlands Middle School |
106 | Not in DB | |
|
High School
Lyons Twp High School |
204 | Not in DB | |
Property History
| DATE: | EVENT: | PRICE: | SOURCE: |
|---|---|---|---|
| 24 Jun, 2019 | Sold | $432,500 | MRED MLS |
| 10 May, 2019 | Under contract | $449,900 | MRED MLS |
| 20 Mar, 2019 | Listed for sale | $449,900 | MRED MLS |
Room Specifics
Total Bedrooms: 5
Bedrooms Above Ground: 5
Bedrooms Below Ground: 0
Dimensions: —
Floor Type: Carpet
Dimensions: —
Floor Type: Carpet
Dimensions: —
Floor Type: Carpet
Dimensions: —
Floor Type: —
Full Bathrooms: 5
Bathroom Amenities: Whirlpool,Separate Shower,Double Sink
Bathroom in Basement: 0
Rooms: Bedroom 5,Foyer
Basement Description: Slab
Other Specifics
| 2 | |
| — | |
| Asphalt | |
| Patio | |
| — | |
| 118X184X77X175 | |
| Pull Down Stair | |
| Full | |
| Hardwood Floors, First Floor Bedroom, In-Law Arrangement, First Floor Laundry, First Floor Full Bath | |
| Range, Microwave, Dishwasher, Refrigerator, Washer, Dryer, Disposal, Stainless Steel Appliance(s) | |
| Not in DB | |
| Street Lights, Street Paved | |
| — | |
| — | |
| Wood Burning |
Tax History
| Year | Property Taxes |
|---|---|
| 2019 | $10,268 |
Contact Agent
Nearby Similar Homes
Nearby Sold Comparables
Contact Agent
Listing Provided By
Re/Max Properties








