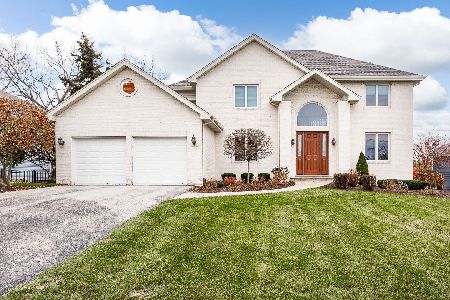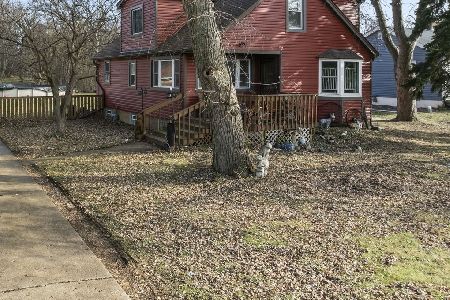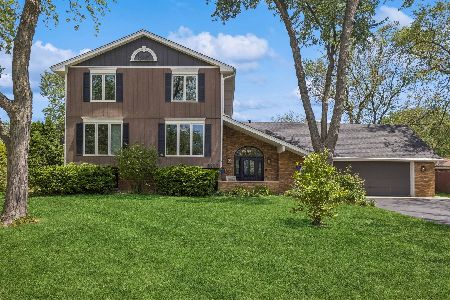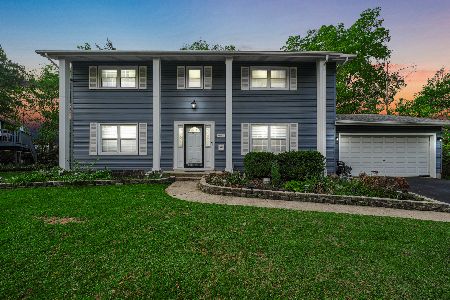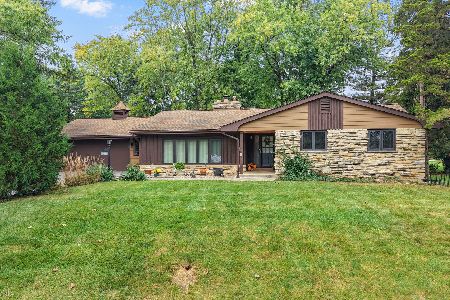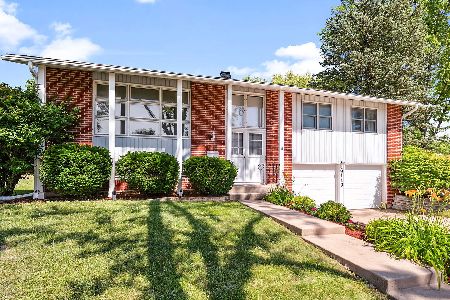6116 Ridgeway Drive, Woodridge, Illinois 60517
$305,000
|
Sold
|
|
| Status: | Closed |
| Sqft: | 2,600 |
| Cost/Sqft: | $119 |
| Beds: | 4 |
| Baths: | 3 |
| Year Built: | 1969 |
| Property Taxes: | $7,057 |
| Days On Market: | 3470 |
| Lot Size: | 0,00 |
Description
Rarely found in this price range, this spacious home will greet you with lovely curb appeal. As you walk up notice the cement driveway and brick paver walkway. Relax, knowing that the roof, windows & siding are newer as well as new landscaping, light fixtures and doors. The backyard is peaceful with nice natural screening and there is a large patio for summer parties. Situated in an established neighborhood, walk to parks and highly acclaimed Willow Creek Elementary School, commuter bus to Metra (30 min to Union Station). Splash park nearby, great park district, bike trail is just 1 block away and hooks up with over 100 miles of trail in Illinois. Live, play, commute, and grow in this wonderful suburban community. This is a community where families have lived and stayed for many, many years. Homeowners are constantly improving their homes and yards. Become a part of this wonderful neighborhood! Downers Grove North H.S. too! See feature sheet under other docs.
Property Specifics
| Single Family | |
| — | |
| — | |
| 1969 | |
| Full,English | |
| CONCORD | |
| No | |
| — |
| Du Page | |
| Winston Hills | |
| 0 / Not Applicable | |
| None | |
| Lake Michigan | |
| Public Sewer | |
| 09300338 | |
| 0814405035 |
Nearby Schools
| NAME: | DISTRICT: | DISTANCE: | |
|---|---|---|---|
|
Grade School
Willow Creek Elementary School |
68 | — | |
|
Middle School
Thomas Jefferson Junior High Sch |
68 | Not in DB | |
|
High School
North High School |
99 | Not in DB | |
Property History
| DATE: | EVENT: | PRICE: | SOURCE: |
|---|---|---|---|
| 12 Sep, 2016 | Sold | $305,000 | MRED MLS |
| 4 Aug, 2016 | Under contract | $310,000 | MRED MLS |
| 26 Jul, 2016 | Listed for sale | $310,000 | MRED MLS |
Room Specifics
Total Bedrooms: 4
Bedrooms Above Ground: 4
Bedrooms Below Ground: 0
Dimensions: —
Floor Type: Carpet
Dimensions: —
Floor Type: Carpet
Dimensions: —
Floor Type: Carpet
Full Bathrooms: 3
Bathroom Amenities: —
Bathroom in Basement: 1
Rooms: Foyer
Basement Description: Partially Finished
Other Specifics
| 2 | |
| Concrete Perimeter | |
| Concrete | |
| Deck, Patio | |
| — | |
| 75 X 113 X 86 X 111 | |
| — | |
| Full | |
| In-Law Arrangement | |
| Range, Microwave, Dishwasher, Refrigerator | |
| Not in DB | |
| Pool, Sidewalks, Street Lights, Street Paved | |
| — | |
| — | |
| Decorative |
Tax History
| Year | Property Taxes |
|---|---|
| 2016 | $7,057 |
Contact Agent
Nearby Similar Homes
Nearby Sold Comparables
Contact Agent
Listing Provided By
Coldwell Banker Residential

