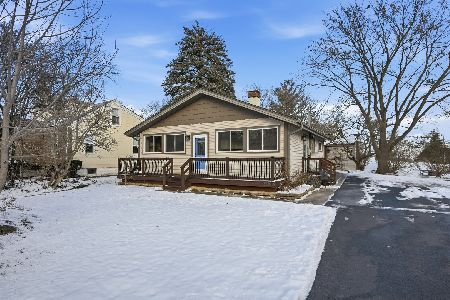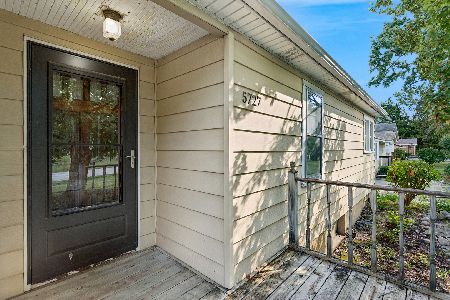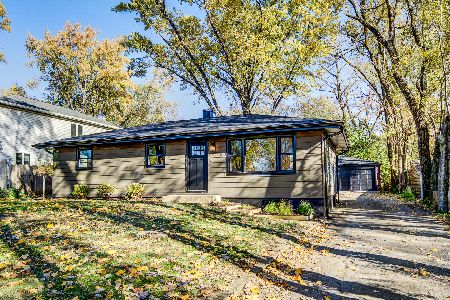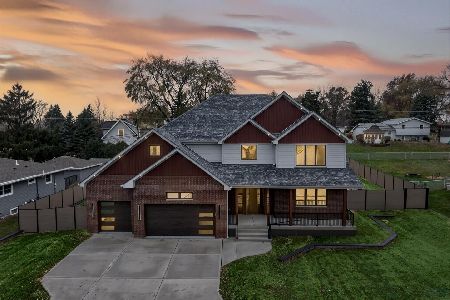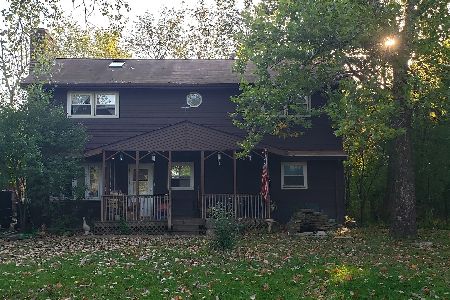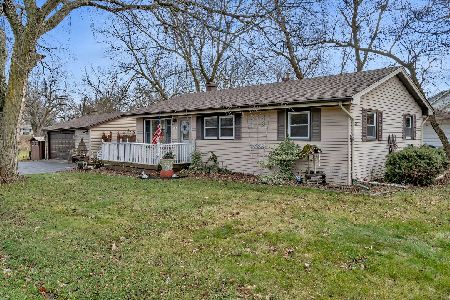6117 Sherman Avenue, Downers Grove, Illinois 60516
$825,000
|
Sold
|
|
| Status: | Closed |
| Sqft: | 3,585 |
| Cost/Sqft: | $237 |
| Beds: | 4 |
| Baths: | 4 |
| Year Built: | 2015 |
| Property Taxes: | $11,042 |
| Days On Market: | 1206 |
| Lot Size: | 0,45 |
Description
SOLD in the PRIVATE NETWORK! 2015 Custom Built Home situated on an expansive .42 Acre Lot (66x300). 3,585 SF Above Grade, 5 Bedrooms, 3.5 Bathrooms, Oversized 2.5 Car Garage, Finished Basement (additional 1,606 SF), Walkout Paver Patio, and Stunning Private VIEWS. 5,187 SF of total Finished Living Space, this is the large & open floorplan you have been waiting for! Bright & spacious, this home features grand windows, solid oak hardwood floors, crown molding, and 9ft ceilings on the first floor. Large living room with bay window that can be used as a home office, separate dining room with beautiful tray ceiling, bay window, & wainscotting, and grand family room with fireplace & open to kitchen with eating area. Stunning Chef's kitchen with white cabinetry, light/white granite countertops, double oven, stainless steel appliances, grand island with breakfast bar and so much amazing storage. Enjoy private backyard views from the kitchen eating area and walkout to the wonderful paver patio. This yard is perfection and has great pool potential! Second floor features a grand Primary Suite with tray ceiling, 2 separate closets, and LARGE scale ensuite luxurious bathroom with 2 separate sink vanities, soaking tub, & shower. All spacious bedrooms with walk-in closets, hall bathroom with double sink vanity and bathtub, and 2nd floor laundry Room. Finished basement is ideal for entertaining or everyday living with large recreation room, work out room, bedroom, full bathroom with shower, and storage room. 2.5 car garage is ideal for additional storage and large mudroom with closet. Welcome Home to Downers Grove Living! Contact Natalie Weber for more information.
Property Specifics
| Single Family | |
| — | |
| — | |
| 2015 | |
| — | |
| — | |
| No | |
| 0.45 |
| Du Page | |
| — | |
| 0 / Not Applicable | |
| — | |
| — | |
| — | |
| 11644943 | |
| 0918305005 |
Nearby Schools
| NAME: | DISTRICT: | DISTANCE: | |
|---|---|---|---|
|
Grade School
Indian Trail Elementary School |
58 | — | |
|
Middle School
O Neill Middle School |
58 | Not in DB | |
|
High School
South High School |
99 | Not in DB | |
Property History
| DATE: | EVENT: | PRICE: | SOURCE: |
|---|---|---|---|
| 6 May, 2015 | Sold | $585,000 | MRED MLS |
| 1 Apr, 2015 | Under contract | $624,999 | MRED MLS |
| — | Last price change | $639,999 | MRED MLS |
| 10 Feb, 2015 | Listed for sale | $650,000 | MRED MLS |
| 7 Apr, 2023 | Sold | $825,000 | MRED MLS |
| 10 Feb, 2023 | Under contract | $850,000 | MRED MLS |
| 28 Sep, 2022 | Listed for sale | $850,000 | MRED MLS |
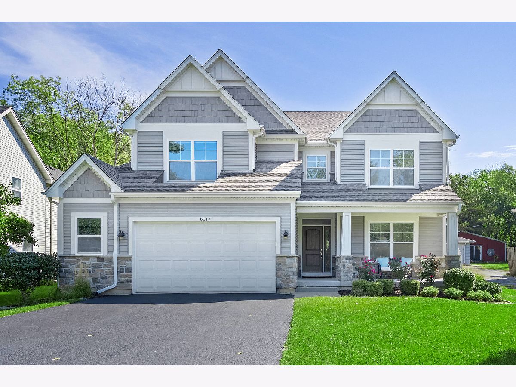
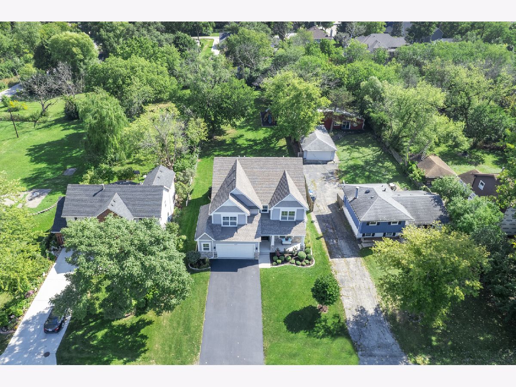
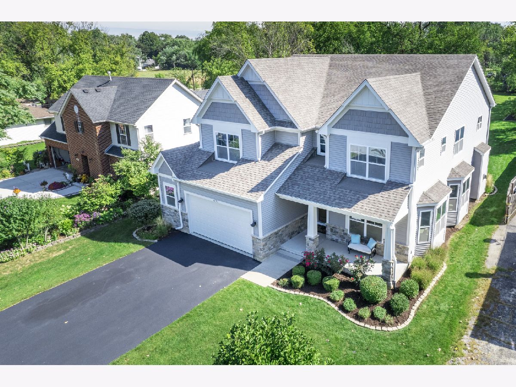
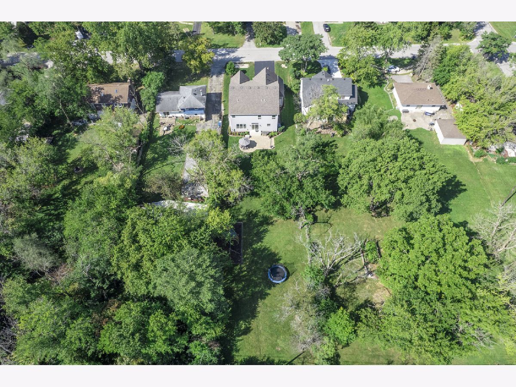
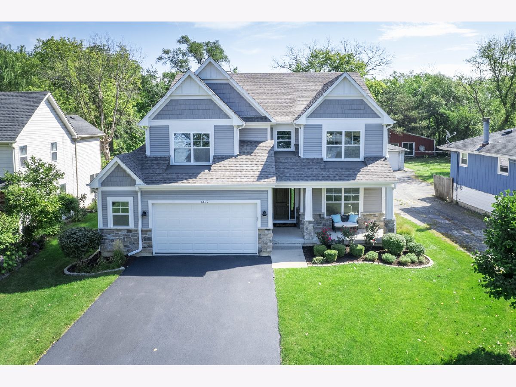
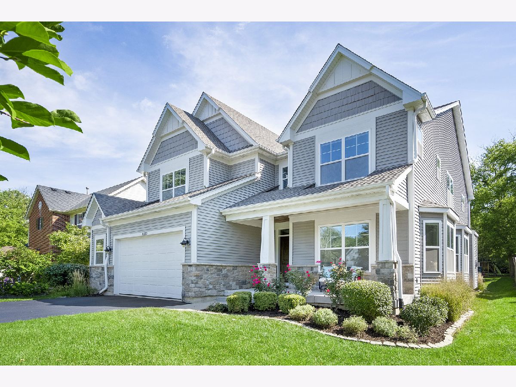
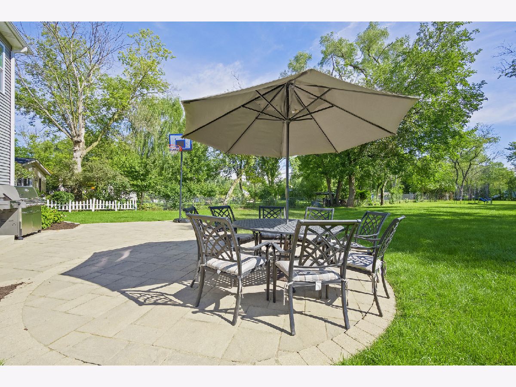
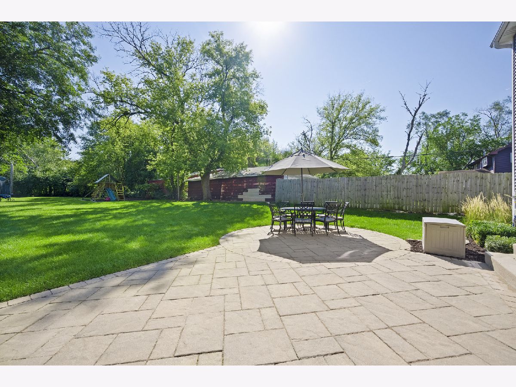
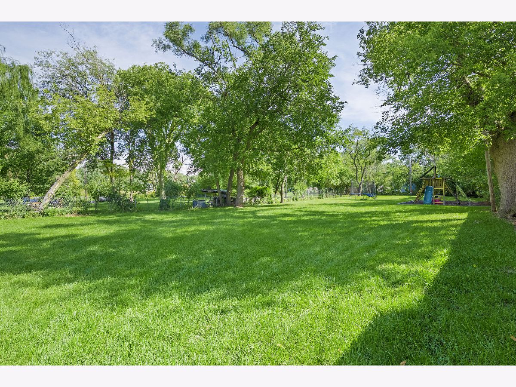
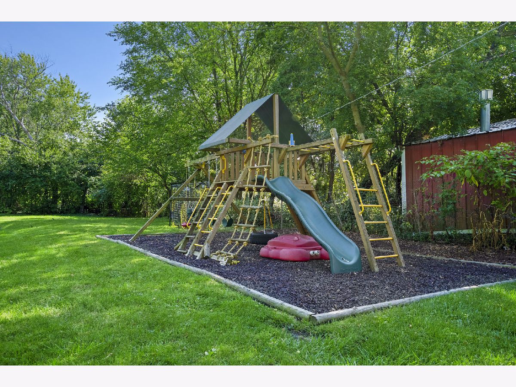
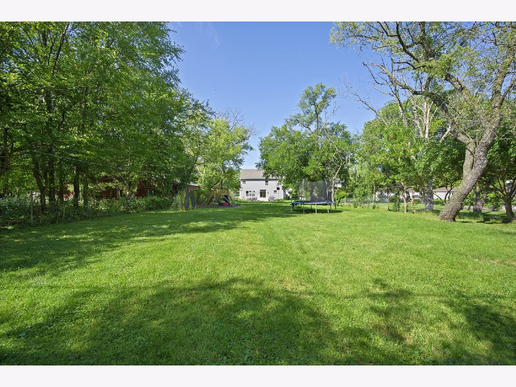
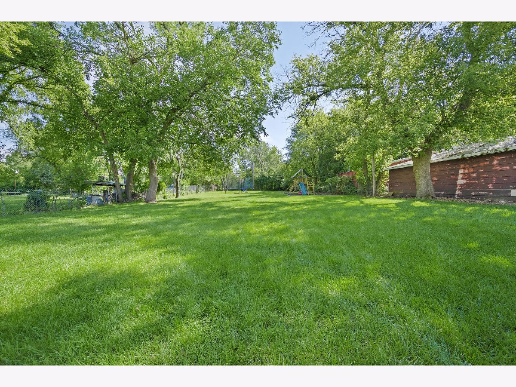
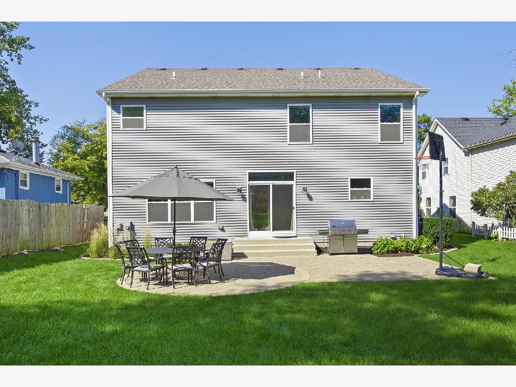
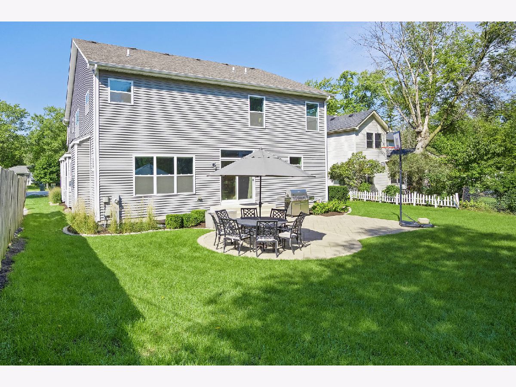
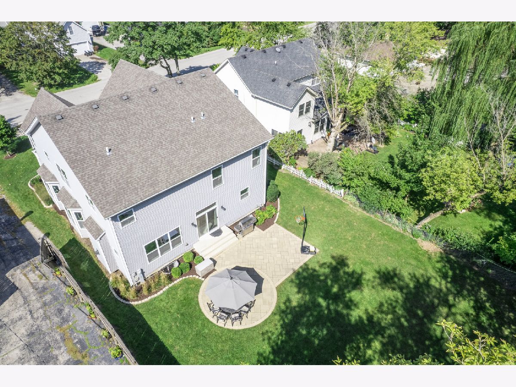
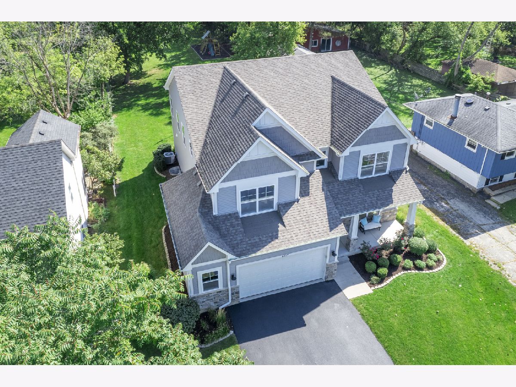
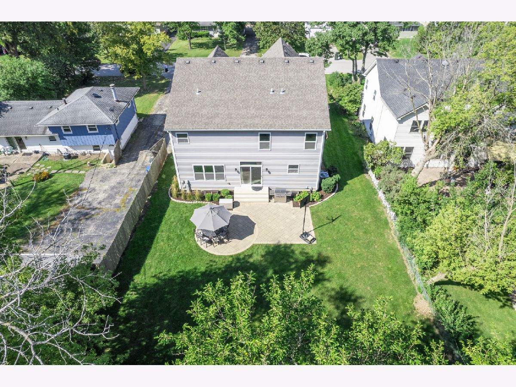
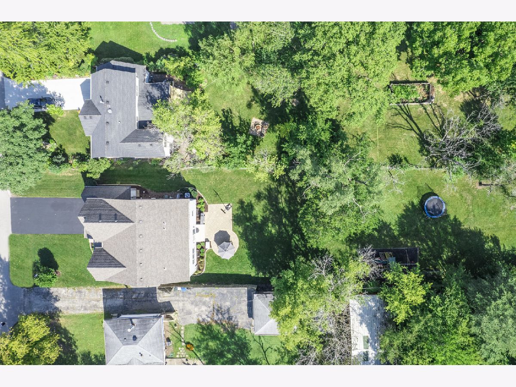
Room Specifics
Total Bedrooms: 5
Bedrooms Above Ground: 4
Bedrooms Below Ground: 1
Dimensions: —
Floor Type: —
Dimensions: —
Floor Type: —
Dimensions: —
Floor Type: —
Dimensions: —
Floor Type: —
Full Bathrooms: 4
Bathroom Amenities: Whirlpool,Separate Shower,Double Sink
Bathroom in Basement: 1
Rooms: —
Basement Description: Finished,Egress Window,Rec/Family Area,Sleeping Area,Storage Space
Other Specifics
| 2.5 | |
| — | |
| Asphalt | |
| — | |
| — | |
| 66X300 | |
| — | |
| — | |
| — | |
| — | |
| Not in DB | |
| — | |
| — | |
| — | |
| — |
Tax History
| Year | Property Taxes |
|---|---|
| 2015 | $1,917 |
| 2023 | $11,042 |
Contact Agent
Nearby Similar Homes
Nearby Sold Comparables
Contact Agent
Listing Provided By
Keller Williams Experience

